1.179 fotos de escaleras de estilo americano con barandilla de madera
Filtrar por
Presupuesto
Ordenar por:Popular hoy
141 - 160 de 1179 fotos
Artículo 1 de 3
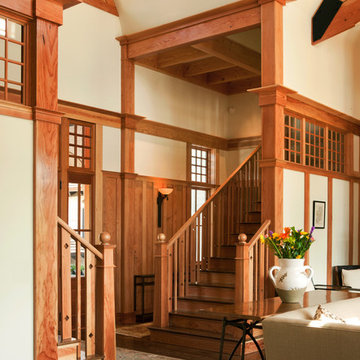
2012: This Arts and Crafts style house draws from the most influential English architects of the early 20th century. Designed to be enjoyed by multiple families as a second home, this 4,900-sq-ft home contains three identical master suites, three bedrooms and six bathrooms. The bold stucco massing and steep roof pitches make a commanding presence, while flared roof lines and various detailed openings articulate the form. Inside, neutral colored walls accentuate richly stained woodwork. The timber trusses and the intersecting peak and arch ceiling open the living room to form a dynamic gathering space. Stained glass connects the kitchen and dining room. The open floor plan allows abundant light and views to the exterior, and also provides a sense of connection and functionality. A pair of matching staircases separates the two upper master suites, trimmed with custom balusters.
Architect :Wayne Windham Architect - http://waynewindhamarchitect.com/
Builder: Buffington Homes - http://buffingtonhomes.com/
Interior Designer : Kathryn McGowan
Land Planner: Sunnyside Designs
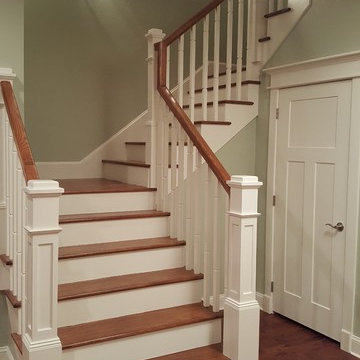
Stairs
Ejemplo de escalera en U de estilo americano de tamaño medio con escalones de madera, contrahuellas de madera pintada y barandilla de madera
Ejemplo de escalera en U de estilo americano de tamaño medio con escalones de madera, contrahuellas de madera pintada y barandilla de madera
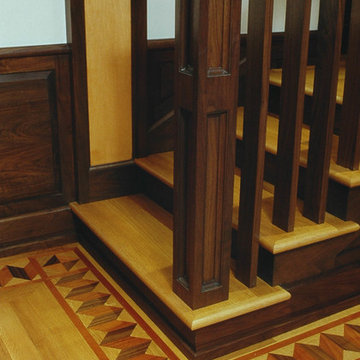
Imagen de escalera recta de estilo americano de tamaño medio con escalones de madera, contrahuellas de madera pintada y barandilla de madera
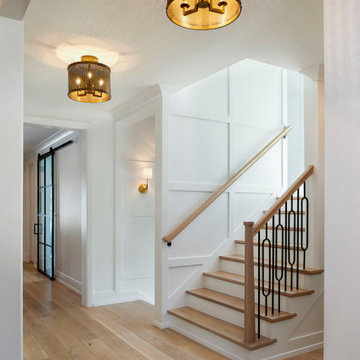
Modelo de escalera recta de estilo americano grande con escalones de madera, contrahuellas de madera, barandilla de madera y boiserie
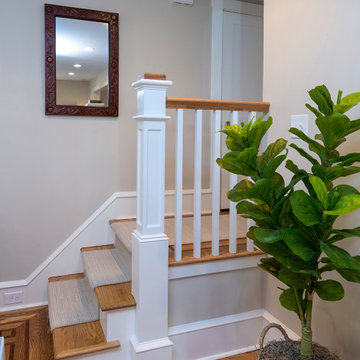
This custom-built staircase connects the new family room to the existing kitchen and is offset by a square newel post. The red oak floor is covered with a carpet tread.
What started as an addition project turned into a full house remodel in this Modern Craftsman home in Narberth, PA. The addition included the creation of a sitting room, family room, mudroom and third floor. As we moved to the rest of the home, we designed and built a custom staircase to connect the family room to the existing kitchen. We laid red oak flooring with a mahogany inlay throughout house. Another central feature of this is home is all the built-in storage. We used or created every nook for seating and storage throughout the house, as you can see in the family room, dining area, staircase landing, bedroom and bathrooms. Custom wainscoting and trim are everywhere you look, and gives a clean, polished look to this warm house.
Rudloff Custom Builders has won Best of Houzz for Customer Service in 2014, 2015 2016, 2017 and 2019. We also were voted Best of Design in 2016, 2017, 2018, 2019 which only 2% of professionals receive. Rudloff Custom Builders has been featured on Houzz in their Kitchen of the Week, What to Know About Using Reclaimed Wood in the Kitchen as well as included in their Bathroom WorkBook article. We are a full service, certified remodeling company that covers all of the Philadelphia suburban area. This business, like most others, developed from a friendship of young entrepreneurs who wanted to make a difference in their clients’ lives, one household at a time. This relationship between partners is much more than a friendship. Edward and Stephen Rudloff are brothers who have renovated and built custom homes together paying close attention to detail. They are carpenters by trade and understand concept and execution. Rudloff Custom Builders will provide services for you with the highest level of professionalism, quality, detail, punctuality and craftsmanship, every step of the way along our journey together.
Specializing in residential construction allows us to connect with our clients early in the design phase to ensure that every detail is captured as you imagined. One stop shopping is essentially what you will receive with Rudloff Custom Builders from design of your project to the construction of your dreams, executed by on-site project managers and skilled craftsmen. Our concept: envision our client’s ideas and make them a reality. Our mission: CREATING LIFETIME RELATIONSHIPS BUILT ON TRUST AND INTEGRITY.
Photo Credit: Linda McManus Images
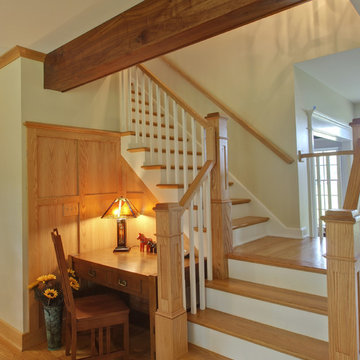
Oak stair and rail with Walnut wrapped beam.
Chuck Hamilton
Foto de escalera en L de estilo americano grande con escalones de madera, contrahuellas de madera y barandilla de madera
Foto de escalera en L de estilo americano grande con escalones de madera, contrahuellas de madera y barandilla de madera
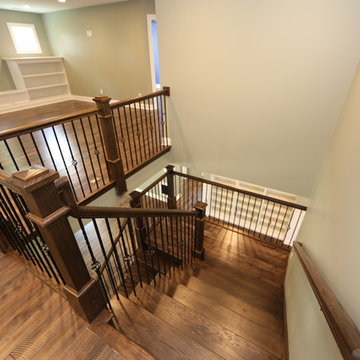
Gorgeous u-shape staircase. Solid Red Oak material milled for this job. Large 5 1/2" craftsman newels with iron twist balusters in Black.
Imagen de escalera en U de estilo americano grande con escalones de madera, contrahuellas de madera y barandilla de madera
Imagen de escalera en U de estilo americano grande con escalones de madera, contrahuellas de madera y barandilla de madera
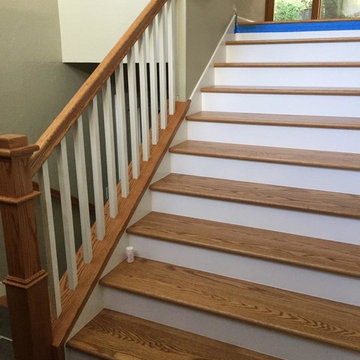
Modelo de escalera en U de estilo americano de tamaño medio con escalones de madera, contrahuellas de madera pintada y barandilla de madera
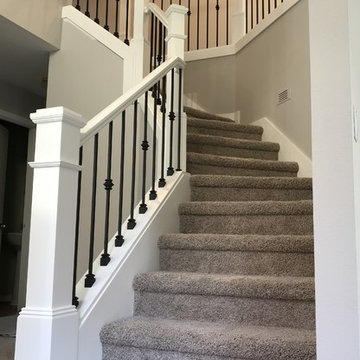
Portland Stair Company
Ejemplo de escalera curva de estilo americano de tamaño medio con escalones enmoquetados, contrahuellas enmoquetadas y barandilla de madera
Ejemplo de escalera curva de estilo americano de tamaño medio con escalones enmoquetados, contrahuellas enmoquetadas y barandilla de madera
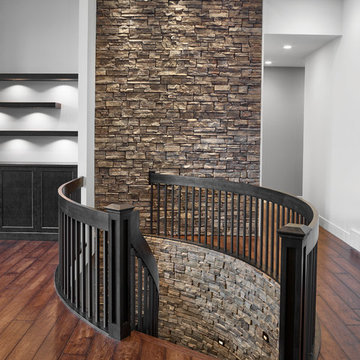
An up-close view of the curved stairway and stone feature wall. Also loving the additional lighting to illuminate the stairway in the dark. Stone can be so dark and absorb quite a bit of light so the lights along the stairs is a great safety feature as well as design feature.
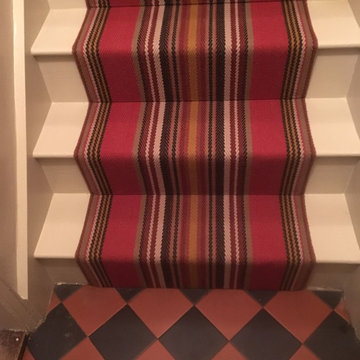
Roger Oates Chatham Turkey Red stair runner carpet fitted to white painted staircase with matching landing runners to period property in Wimbledon, London
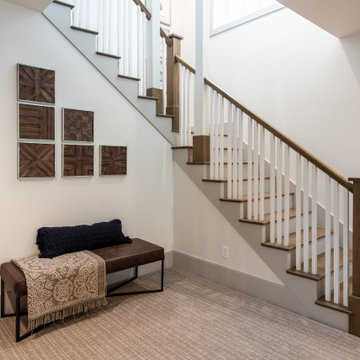
Diseño de escalera en U de estilo americano grande con escalones de madera, contrahuellas de madera y barandilla de madera

The Stair is open to the Entry, Den, Hall, and the entire second floor Hall. The base of the stair includes a built-in lift-up bench for storage and seating. Wood risers, treads, ballusters, newel posts, railings and wainscoting make for a stunning focal point of both levels of the home. A large transom window over the Stair lets in ample natural light and will soon be home to a custom stained glass window designed and made by the homeowner.
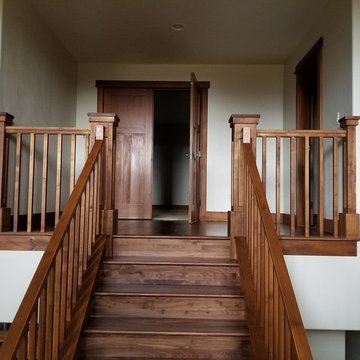
Foto de escalera de estilo americano con escalones de madera, contrahuellas de madera y barandilla de madera
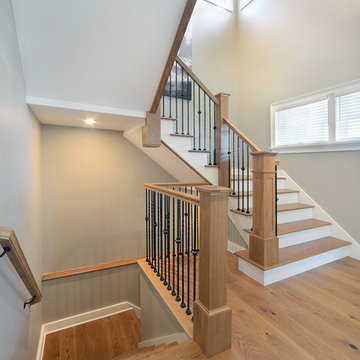
Modelo de escalera en L de estilo americano de tamaño medio con escalones de madera, contrahuellas de madera pintada y barandilla de madera
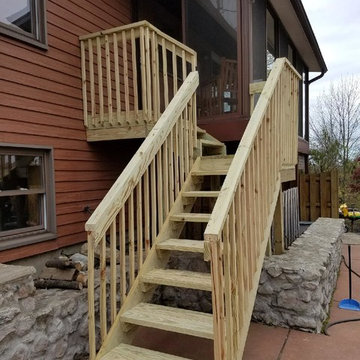
Completed stair case from living room to outdoor deck.
Modelo de escalera en L de estilo americano de tamaño medio con escalones de madera, contrahuellas de madera y barandilla de madera
Modelo de escalera en L de estilo americano de tamaño medio con escalones de madera, contrahuellas de madera y barandilla de madera
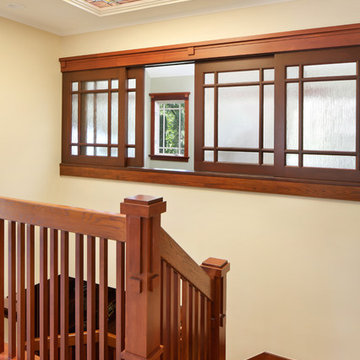
Foto de escalera en U de estilo americano de tamaño medio con escalones de madera y barandilla de madera
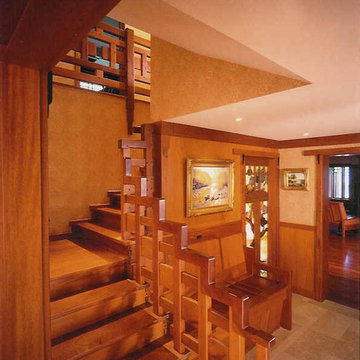
Foto de escalera en L de estilo americano de tamaño medio con escalones de madera, contrahuellas de madera y barandilla de madera
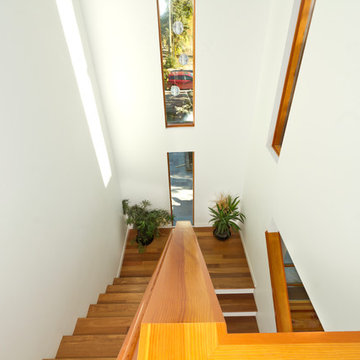
Olivier Griffin Photography
Foto de escalera en U de estilo americano grande con escalones de madera, contrahuellas de madera pintada y barandilla de madera
Foto de escalera en U de estilo americano grande con escalones de madera, contrahuellas de madera pintada y barandilla de madera
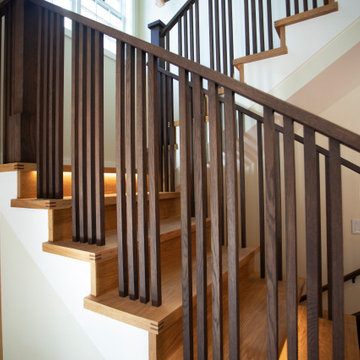
Diseño de escalera en U de estilo americano de tamaño medio con escalones de madera, contrahuellas de madera y barandilla de madera
1.179 fotos de escaleras de estilo americano con barandilla de madera
8