1.179 fotos de escaleras de estilo americano con barandilla de madera
Filtrar por
Presupuesto
Ordenar por:Popular hoy
101 - 120 de 1179 fotos
Artículo 1 de 3
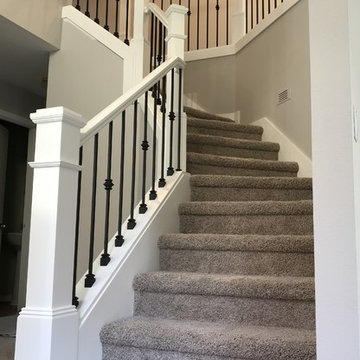
Portland Stair Company
Ejemplo de escalera curva de estilo americano de tamaño medio con escalones enmoquetados, contrahuellas enmoquetadas y barandilla de madera
Ejemplo de escalera curva de estilo americano de tamaño medio con escalones enmoquetados, contrahuellas enmoquetadas y barandilla de madera
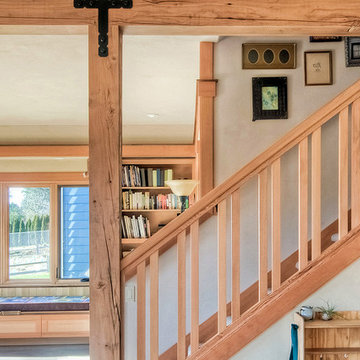
Maple wood stairway with rustic exposed beam, built-in custom reading nook, and bookcase.
MIllworks is an 8 home co-housing sustainable community in Bellingham, WA. Each home within Millworks was custom designed and crafted to meet the needs and desires of the homeowners with a focus on sustainability, energy efficiency, utilizing passive solar gain, and minimizing impact.
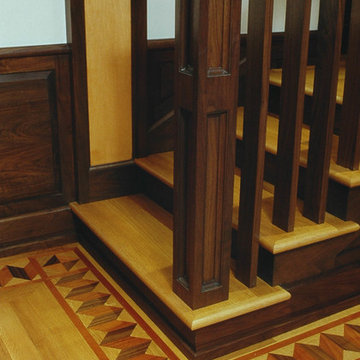
Imagen de escalera recta de estilo americano de tamaño medio con escalones de madera, contrahuellas de madera pintada y barandilla de madera
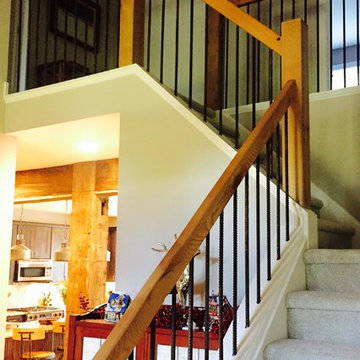
Diseño de escalera en L de estilo americano de tamaño medio con escalones enmoquetados, contrahuellas enmoquetadas y barandilla de madera
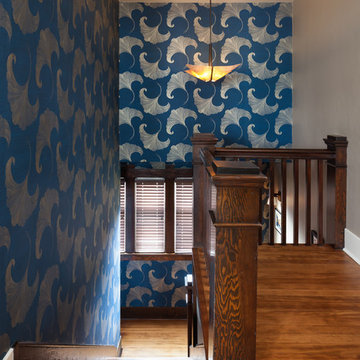
The stairwell is the core of this home. It is a main passageway and has much of the Craftsman wood detail that trademarks this gem! The gincko wall paper gives the space just the right amount of saturated colors, complementing the rich wood tones and Japanese inspired Pendant light from Hubbardton Forge. Craftsman Four Square, Seattle, WA, Belltown Design, Photography by Julie Mannell.
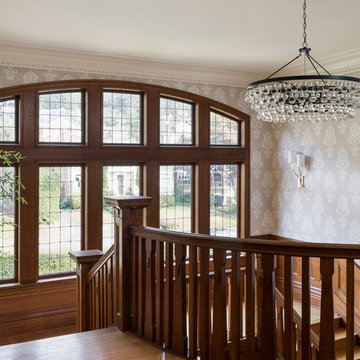
Haris Kenjar Photography and Design
Diseño de escalera en L de estilo americano grande con escalones de madera, contrahuellas de madera y barandilla de madera
Diseño de escalera en L de estilo americano grande con escalones de madera, contrahuellas de madera y barandilla de madera
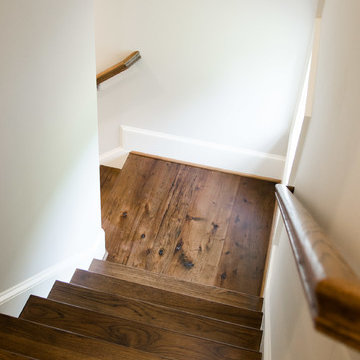
Located in the coveted West End of downtown Greenville, SC, Park Place on Hudson St. brings new living to old Greenville. Just a half-mile from Flour Field, a short walk to the Swamp Rabbit Trail, and steps away from the future Unity Park, this community is ideal for families young and old. The craftsman style town home community consists of twenty-three units, thirteen with 3 beds/2.5 baths and ten with 2 beds/2.5baths.
The design concept they came up with was simple – three separate buildings with two basic floors plans that were fully customizable. Each unit came standard with an elevator, hardwood floors, high-end Kitchen Aid appliances, Moen plumbing fixtures, tile showers, granite countertops, wood shelving in all closets, LED recessed lighting in all rooms, private balconies with built-in grill stations and large sliding glass doors. While the outside craftsman design with large front and back porches was set by the city, the interiors were fully customizable. The homeowners would meet with a designer at the Park Place on Hudson Showroom to pick from a selection of standard options, all items that would go in their home. From cabinets to door handles, from tile to paint colors, there was virtually no interior feature that the owners did not have the option to choose. They also had the ability to fully customize their unit with upgrades by meeting with each vendor individually and selecting the products for their home – some of the owners even choose to re-design the floor plans to better fit their lifestyle.
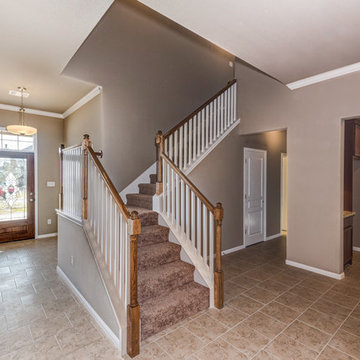
Diseño de escalera en L de estilo americano de tamaño medio con escalones enmoquetados, contrahuellas enmoquetadas y barandilla de madera
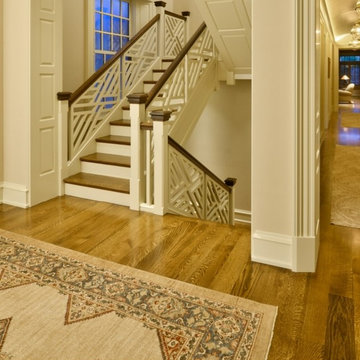
Ejemplo de escalera en L de estilo americano de tamaño medio con escalones de madera, contrahuellas de madera pintada y barandilla de madera
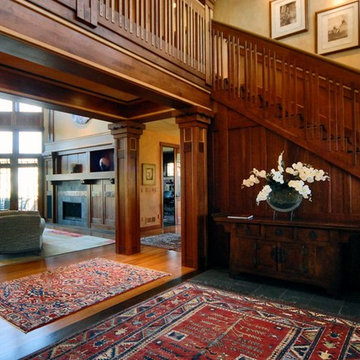
Imagen de escalera recta de estilo americano extra grande con escalones de madera, contrahuellas de madera y barandilla de madera
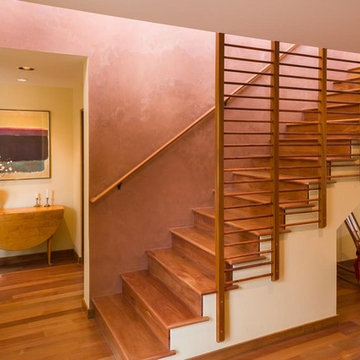
Staircase that brings in winter light and acts as thermal mass, key to the passive function of the house.
Kirk Gittings
Diseño de escalera recta de estilo americano de tamaño medio con escalones de madera, contrahuellas de madera y barandilla de madera
Diseño de escalera recta de estilo americano de tamaño medio con escalones de madera, contrahuellas de madera y barandilla de madera
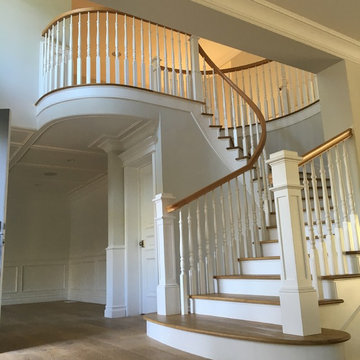
Diseño de escalera curva de estilo americano de tamaño medio con escalones de madera, contrahuellas de madera pintada y barandilla de madera
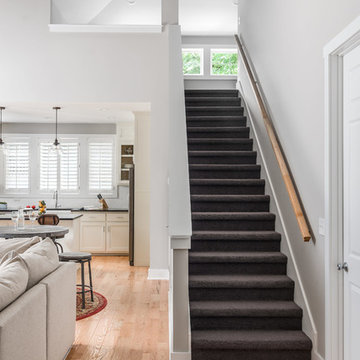
Photography: Garett + Carrie Buell of Studiobuell/ studiobuell.com
Diseño de escalera recta de estilo americano con escalones enmoquetados, contrahuellas enmoquetadas y barandilla de madera
Diseño de escalera recta de estilo americano con escalones enmoquetados, contrahuellas enmoquetadas y barandilla de madera
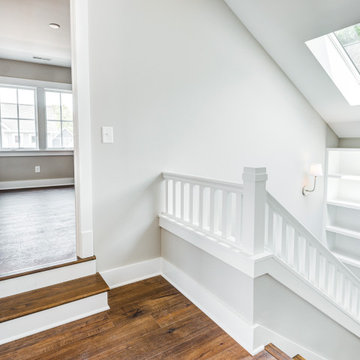
the Iris is a three-bedroom home that offers enormous flexibility in design alongside cottage comfort and charm.
In true cottage-style fashion, a large front porch provides a warm welcome to neighbors and friends and also serves as a great spot to relax and unwind at the beginning or end of a day. The warmth and comfort continues inside with natural light pouring in through oversized windows onto beautiful hardwood floors. Topping it off, cozy built-ins are employed throughout the home to provide stylish and useful storage, a place to curl up with a book, or a showcase for family treasures.
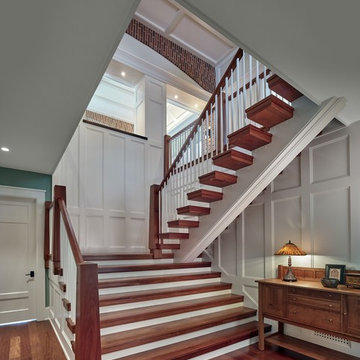
Imagen de escalera en U de estilo americano con escalones de madera, contrahuellas de madera pintada y barandilla de madera
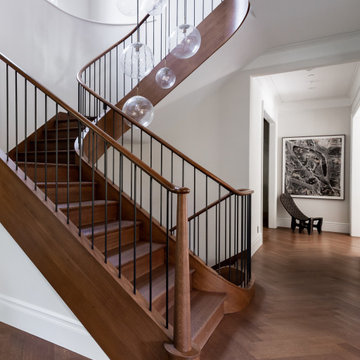
Modelo de escalera curva de estilo americano grande con escalones de madera, contrahuellas de madera y barandilla de madera
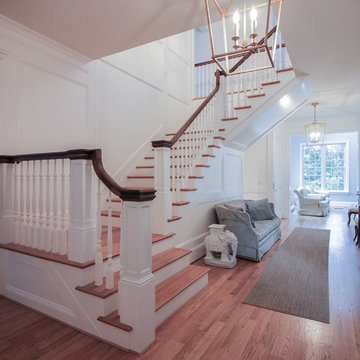
"The staircase remains an iconic expression of the technological and artistic innovation of modern times." [Dethier, Jean. (2013). Staircases/The Architecture of Ascent. New York: The Vendome Press.] A discerning client selected us to design and build this strong staircase; a magnificent visual point for the main entrance in this recently built residence. The structure features square white-painted newel posts, custom-turned wooden balusters (painted white), red oak treads, a beautifully finished walnut handrail system, and ceiling-to-floor wainscoting complementing beautifully the detailed decorative architectural trims in adjacent spaces. CSC © 1976-2020 Century Stair Company. All rights reserved.
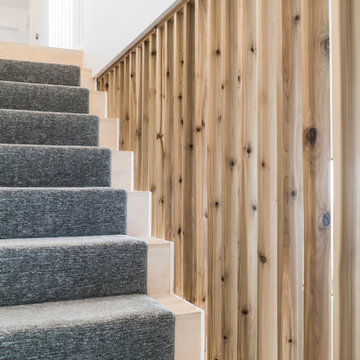
Modelo de escalera recta de estilo americano de tamaño medio con escalones de madera, contrahuellas enmoquetadas y barandilla de madera
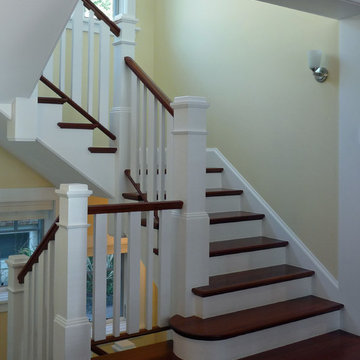
A crisp white staircase with cherry handrail leads to the new second floor and basement in this remodel. Note the master newel post.
Imagen de escalera en U de estilo americano de tamaño medio con escalones de madera, contrahuellas de madera pintada y barandilla de madera
Imagen de escalera en U de estilo americano de tamaño medio con escalones de madera, contrahuellas de madera pintada y barandilla de madera
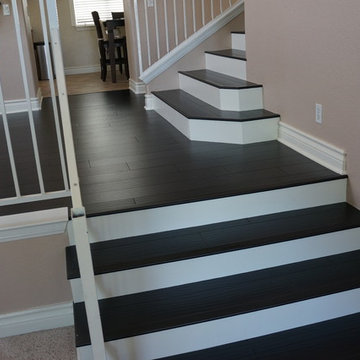
Imagen de escalera recta de estilo americano de tamaño medio con escalones de madera, contrahuellas de madera pintada y barandilla de madera
1.179 fotos de escaleras de estilo americano con barandilla de madera
6