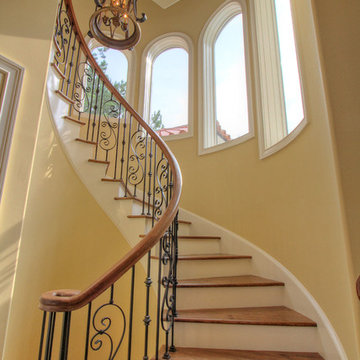683 fotos de escaleras de caracol
Filtrar por
Presupuesto
Ordenar por:Popular hoy
41 - 60 de 683 fotos
Artículo 1 de 3

Having been neglected for nearly 50 years, this home was rescued by new owners who sought to restore the home to its original grandeur. Prominently located on the rocky shoreline, its presence welcomes all who enter into Marblehead from the Boston area. The exterior respects tradition; the interior combines tradition with a sparse respect for proportion, scale and unadorned beauty of space and light.
This project was featured in Design New England Magazine.
http://bit.ly/SVResurrection
Photo Credit: Eric Roth
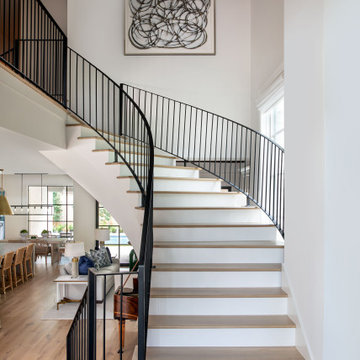
Imagen de escalera de caracol actual extra grande con escalones de madera, contrahuellas de madera pintada y barandilla de metal
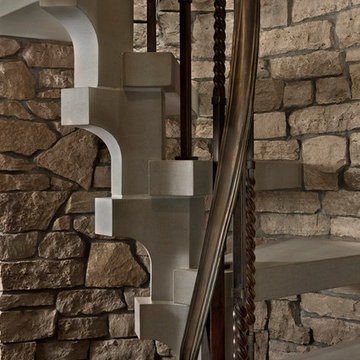
The dramatic tone of the project is reached with the signature piece; a custom milled stone spiral stair used for entry into the room. After months of conceptualizing and sketching out how to make this a one-of-a-kind stair case, we arrived at the idea of having this element be fully self-supporting with no center pole or additional supports. To achieve this, milled stone treads and risers were CNC cut to specific dimensions and dry-laid onto one another, providing the strength needed to support the necessary weight. This stair tower also features stone walls to match the wine/cigar room, and custom iron handrails and spindles that were hand pounded on-site.

Internal exposed staircase
Imagen de escalera de caracol urbana extra grande con escalones de madera, contrahuellas de madera, barandilla de metal y ladrillo
Imagen de escalera de caracol urbana extra grande con escalones de madera, contrahuellas de madera, barandilla de metal y ladrillo
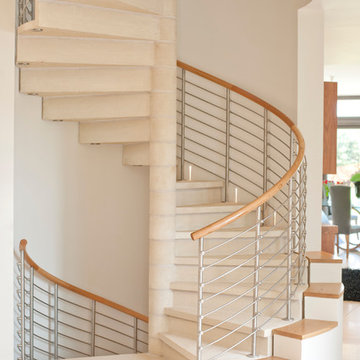
2 storey spiral staircase featuring 16 linear metres of spiral handrails with metal balustrading
Imagen de escalera de caracol contemporánea con escalones de hormigón y contrahuellas de hormigón
Imagen de escalera de caracol contemporánea con escalones de hormigón y contrahuellas de hormigón
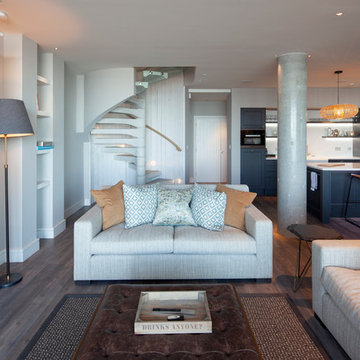
Simon Burt Photography
Foto de escalera de caracol costera de tamaño medio sin contrahuella con escalones de hormigón y barandilla de varios materiales
Foto de escalera de caracol costera de tamaño medio sin contrahuella con escalones de hormigón y barandilla de varios materiales
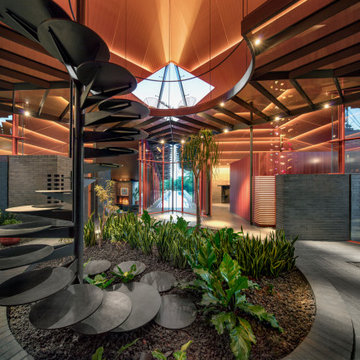
This house was not designed merely for humans. If anything, they are subordinate to the carnivorous felines that roam inside. Simba, Nala and Samson, three African Serval cats, perch atop the transparent loft--an ideal elevated, defensible position to observe entering guests as potential “fresh meat.”
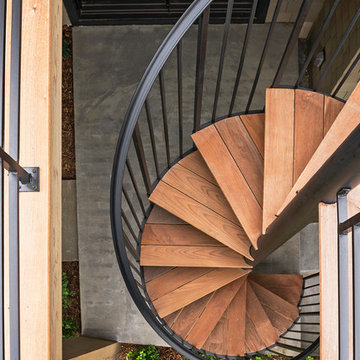
Builder: John Kraemer & Sons, Inc. - Architect: Charlie & Co. Design, Ltd. - Interior Design: Martha O’Hara Interiors - Photo: Spacecrafting Photography
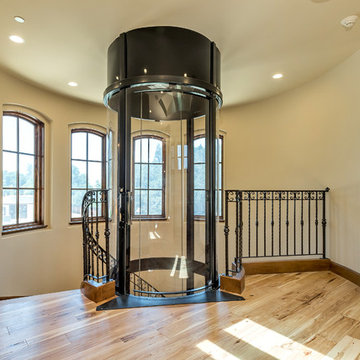
Diseño de escalera de caracol mediterránea extra grande con escalones de madera y contrahuellas de madera
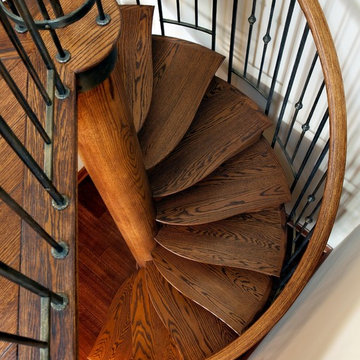
When the front door opens - this is a wow. This lovely spiral acts as a design anchor in this nautically designed beachfront cottage. Wave pattern treads and bronzed balustrade and metalwork complete the look. The stair provides access to the guest quarters and suite making the journey and memory of this place just that much more dramatic.
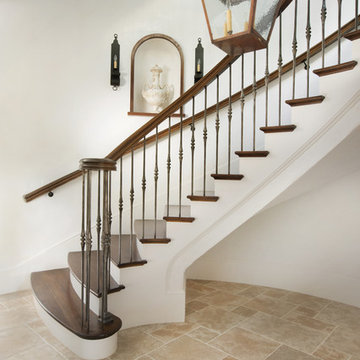
3 Story spiral staircase that winds from the Gabriel Design Showroom to the personal condo. 3 copper chandeliers, hanging at different lengths, are beautiful accents to the space. Two niches, formed into the plaster walls, with large urns are prominent as you wind up the stairs
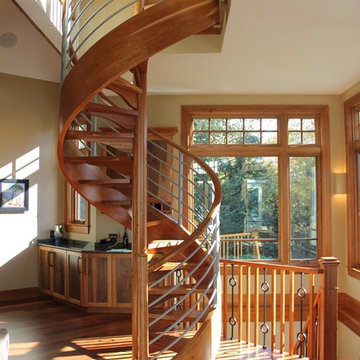
The spiral stair in the Great Room leads to the owner's home office. A set of stairs beyond the spiral stair lead to the lower level and the indoor golf simulator.
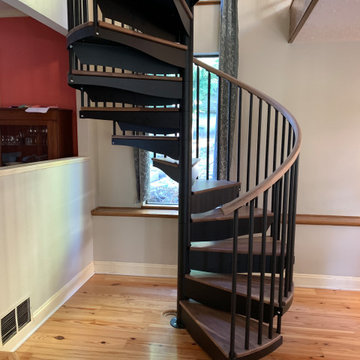
Spiral stair kit from Salter Spiral Stairs.
Foto de escalera de caracol de estilo de casa de campo de tamaño medio con escalones de madera, contrahuellas de metal y barandilla de varios materiales
Foto de escalera de caracol de estilo de casa de campo de tamaño medio con escalones de madera, contrahuellas de metal y barandilla de varios materiales
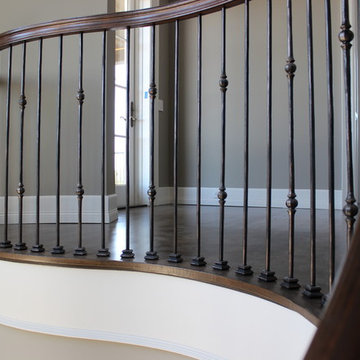
This stair is one of our favorites from 2018, it’s truly a masterpiece!
Custom walnut rails, risers & skirt with wrought iron balusters over a 3-story concrete circular stair carriage.
The magnitude of the stair combined with natural light, made it difficult to convey its pure beauty in photographs. Special thanks to Sawgrass Construction for sharing some of their photos with us to post along with ours.
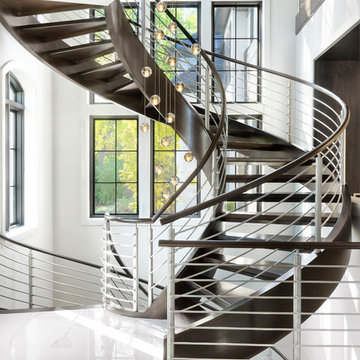
Designer: Tamsin Design Group, Photographer: Alise O'Brien, Builder REA Homes, Architect: Mitchell Wall Staircase: Kirkwood Stair
Modelo de escalera de caracol contemporánea grande con escalones de metal y barandilla de varios materiales
Modelo de escalera de caracol contemporánea grande con escalones de metal y barandilla de varios materiales
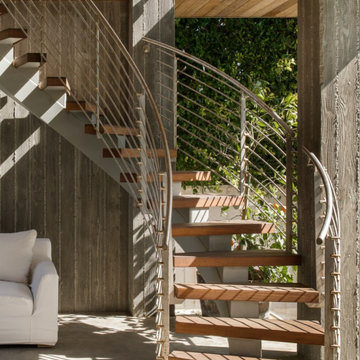
Diseño de escalera de caracol contemporánea de tamaño medio con escalones de madera, contrahuellas de madera y barandilla de metal
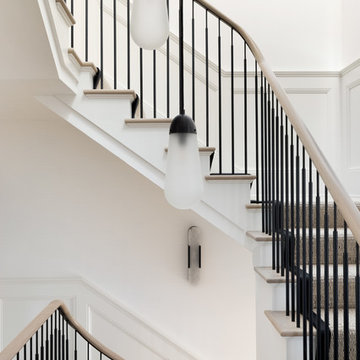
Austin Victorian by Chango & Co.
Architectural Advisement & Interior Design by Chango & Co.
Architecture by William Hablinski
Construction by J Pinnelli Co.
Photography by Sarah Elliott
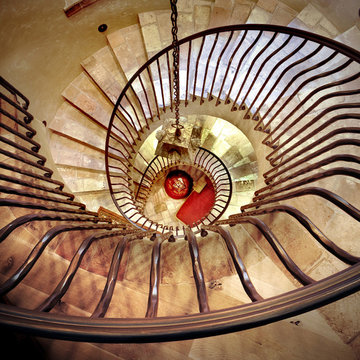
This custom spiral staircase can be found at the entry of the home
Modelo de escalera de caracol mediterránea grande con barandilla de metal
Modelo de escalera de caracol mediterránea grande con barandilla de metal
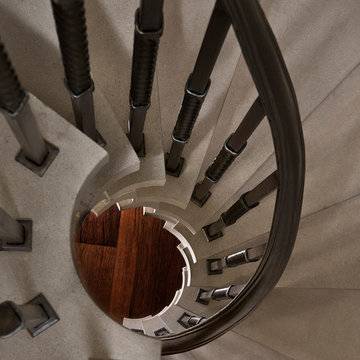
The dramatic tone of the project is reached with the signature piece; a custom milled stone spiral stair used for entry into the room. After months of conceptualizing and sketching out how to make this a one-of-a-kind stair case, we arrived at the idea of having this element be fully self-supporting with no center pole or additional supports. To achieve this, milled stone treads and risers were CNC cut to specific dimensions and dry-laid onto one another, providing the strength needed to support the necessary weight. This stair tower also features stone walls to match the wine/cigar room, and custom iron handrails and spindles that were hand pounded on-site.
683 fotos de escaleras de caracol
3
