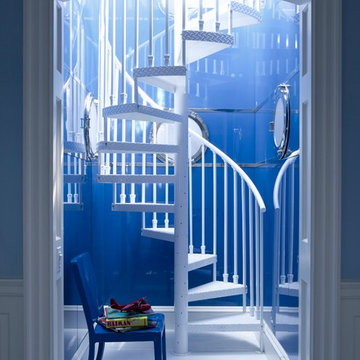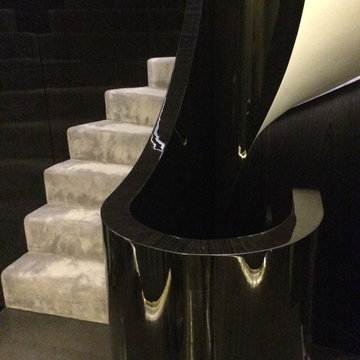683 fotos de escaleras de caracol
Filtrar por
Presupuesto
Ordenar por:Popular hoy
81 - 100 de 683 fotos
Artículo 1 de 3
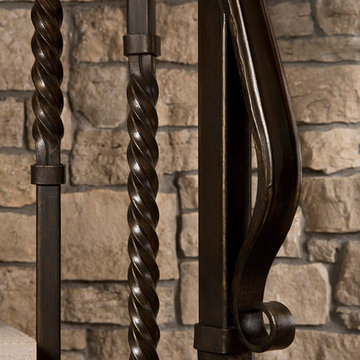
In 2014, we were approached by a couple to achieve a dream space within their existing home. They wanted to expand their existing bar, wine, and cigar storage into a new one-of-a-kind room. Proud of their Italian heritage, they also wanted to bring an “old-world” feel into this project to be reminded of the unique character they experienced in Italian cellars. The dramatic tone of the space revolves around the signature piece of the project; a custom milled stone spiral stair that provides access from the first floor to the entry of the room. This stair tower features stone walls, custom iron handrails and spindles, and dry-laid milled stone treads and riser blocks. Once down the staircase, the entry to the cellar is through a French door assembly. The interior of the room is clad with stone veneer on the walls and a brick barrel vault ceiling. The natural stone and brick color bring in the cellar feel the client was looking for, while the rustic alder beams, flooring, and cabinetry help provide warmth. The entry door sequence is repeated along both walls in the room to provide rhythm in each ceiling barrel vault. These French doors also act as wine and cigar storage. To allow for ample cigar storage, a fully custom walk-in humidor was designed opposite the entry doors. The room is controlled by a fully concealed, state-of-the-art HVAC smoke eater system that allows for cigar enjoyment without any odor.
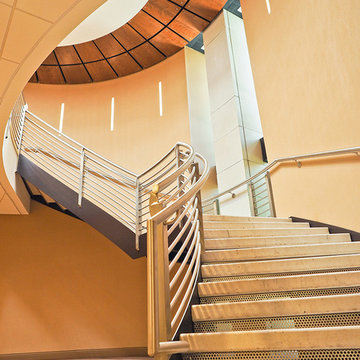
http://www.levimillerphotography.com/
Diseño de escalera de caracol grande con escalones de hormigón y contrahuellas de metal
Diseño de escalera de caracol grande con escalones de hormigón y contrahuellas de metal
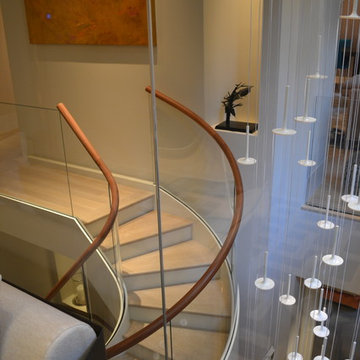
Imagen de escalera de caracol actual grande con escalones de madera, contrahuellas de madera pintada y barandilla de vidrio
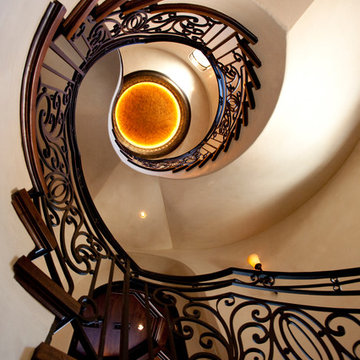
Photography: Julie Soefer
Diseño de escalera de caracol mediterránea extra grande con escalones de madera y contrahuellas de madera
Diseño de escalera de caracol mediterránea extra grande con escalones de madera y contrahuellas de madera
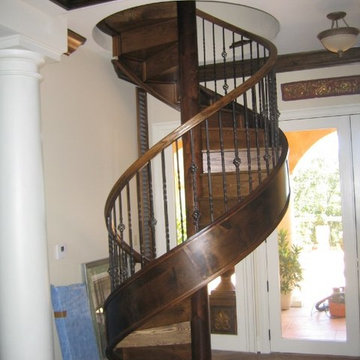
Imagen de escalera de caracol con escalones de madera y contrahuellas de madera
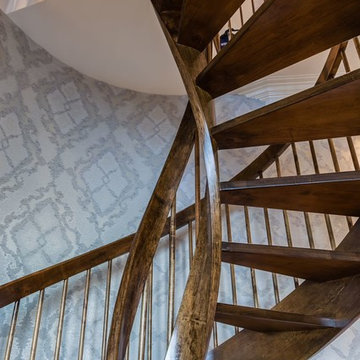
This bedroom was transformed with the removal of the tray ceiling and chair rail. RJohnston Interiors created a new space plan for the master bedroom, bath and closet gave more square footage to this lake view master bedroom. Sumptuous bedding (can you believe that bedspread is washable!) invites a good night's sleep.
Catherine Nguyen Photography
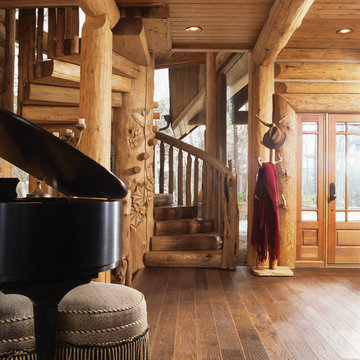
Foto de escalera de caracol rústica extra grande con escalones de madera, contrahuellas de madera y barandilla de madera
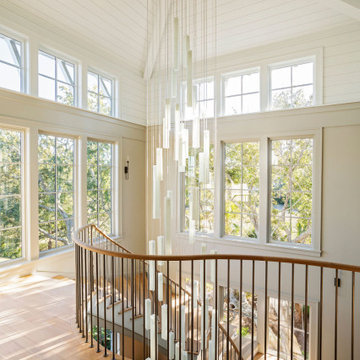
Imagen de escalera de caracol marinera extra grande con escalones de madera y barandilla de madera
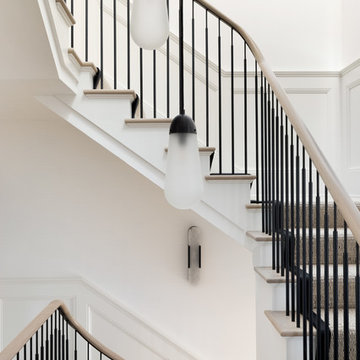
Austin Victorian by Chango & Co.
Architectural Advisement & Interior Design by Chango & Co.
Architecture by William Hablinski
Construction by J Pinnelli Co.
Photography by Sarah Elliott
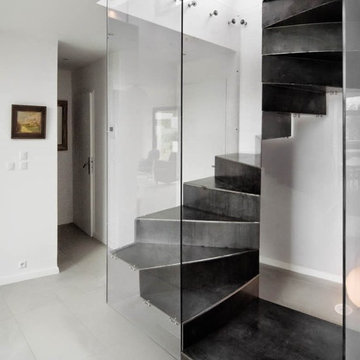
Imagen de escalera de caracol actual de tamaño medio con escalones de metal y contrahuellas de metal
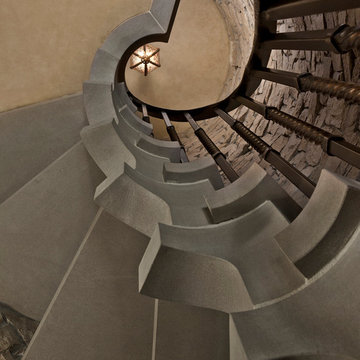
The dramatic tone of the project is reached with the signature piece; a custom milled stone spiral stair used for entry into the room. After months of conceptualizing and sketching out how to make this a one-of-a-kind stair case, we arrived at the idea of having this element be fully self-supporting with no center pole or additional supports. To achieve this, milled stone treads and risers were CNC cut to specific dimensions and dry-laid onto one another, providing the strength needed to support the necessary weight. This stair tower also features stone walls to match the wine/cigar room, and custom iron handrails and spindles that were hand pounded on-site.
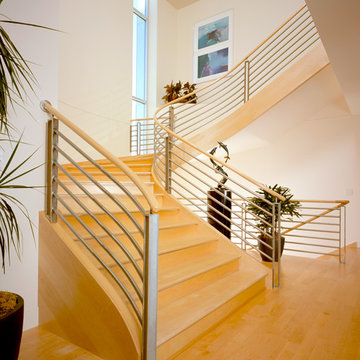
Diseño de escalera de caracol moderna extra grande con escalones de madera y contrahuellas de madera
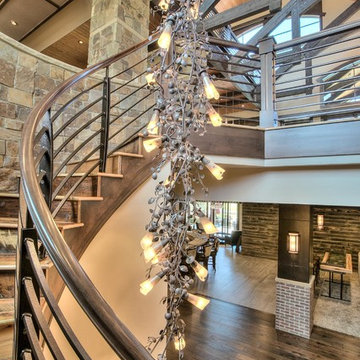
Diseño de escalera de caracol rural extra grande con escalones de madera y contrahuellas de madera
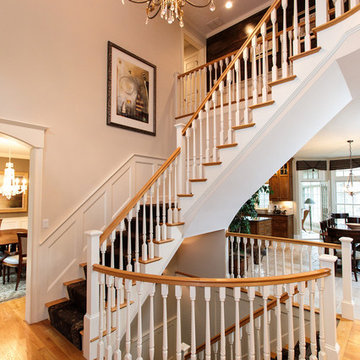
Classic styling meets gracious comfortable living in this custom-built and meticulously maintained stone-and-shingle colonial. The foyer with a sweeping staircase sets the stage for the elegant interior with high ceilings, gleaming hardwoods, walls of windows and a beautiful open floor plan. Adjacent to the stunning family room, the spacious gourmet kitchen opens to a breakfast room and leads to a window-filled sunroom. French doors access the deck and patio and overlook 2+ acres of professionally landscaped grounds. The perfect home for entertaining with formal living and dining rooms and a handsome paneled library. The second floor has spacious bedrooms and a versatile entertainment room. The master suite includes a fireplace, luxurious marble bath and large walk-in closet. The impressive walk-out lower level includes a game room, family room, home theatre, fitness room, bedroom and bath. A three car garage and convenient location complete this picture perfect home.
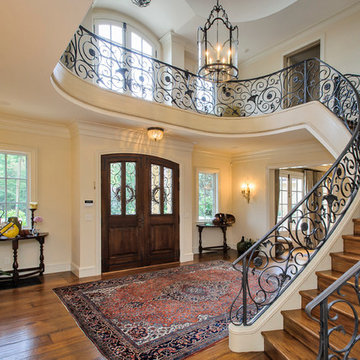
Foto de escalera de caracol tradicional extra grande con escalones de madera y contrahuellas de madera
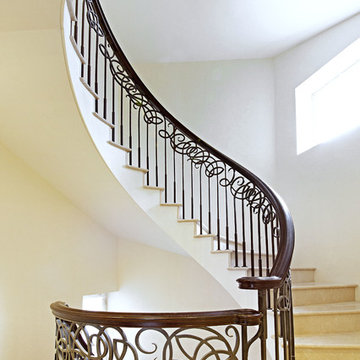
This is a traditional style helical staircase design spanning 5 floors of a totally refurbished Mayfair town house. The client commissioned a particularly refined staircase specification to compliment the opulent interior. Details included a solid Wenge handrail polished with a dark satin oil; a decorative mild steel balustrade with bespoke design, fabricated in mild steel and finished with a custom paint colour; polished Italian marble was used for both treads and risers which were illuminated with subtle feature lighting. Elite Metalcraft also provided an especially challenging plaster soffit which linked the curving helical stringer to the facetted stairwell walls.
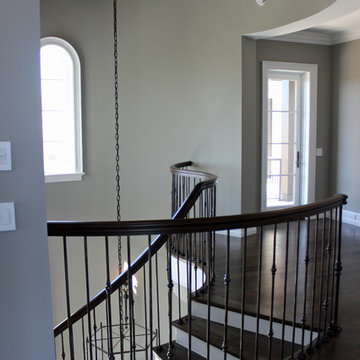
This stair is one of our favorites from 2018, it’s truly a masterpiece!
Custom walnut rails, risers & skirt with wrought iron balusters over a 3-story concrete circular stair carriage.
The magnitude of the stair combined with natural light, made it difficult to convey its pure beauty in photographs. Special thanks to Sawgrass Construction for sharing some of their photos with us to post along with ours.
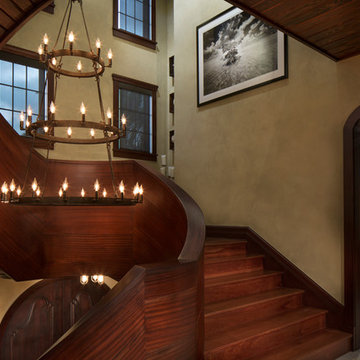
Uneek Luxury Tours
Foto de escalera de caracol mediterránea grande con escalones de madera y contrahuellas de madera
Foto de escalera de caracol mediterránea grande con escalones de madera y contrahuellas de madera
683 fotos de escaleras de caracol
5
