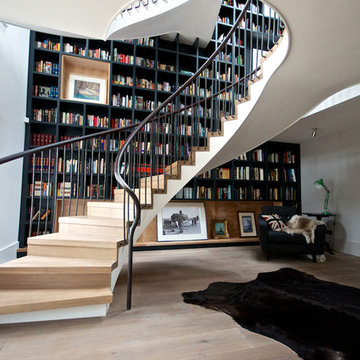2.282 fotos de escaleras curvas extra grandes
Filtrar por
Presupuesto
Ordenar por:Popular hoy
41 - 60 de 2282 fotos
Artículo 1 de 3
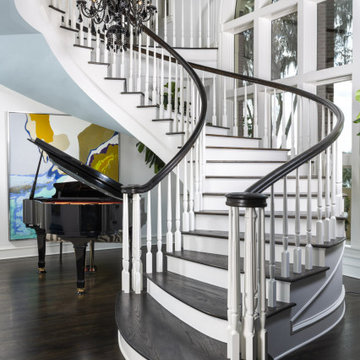
Ejemplo de escalera curva tradicional renovada extra grande con escalones de madera, contrahuellas de madera pintada y barandilla de madera
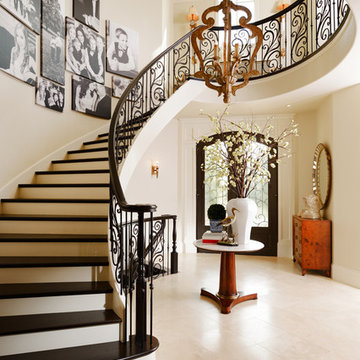
Photos by Jeremy Mason McGraw
Foto de escalera curva tradicional extra grande con escalones de madera
Foto de escalera curva tradicional extra grande con escalones de madera
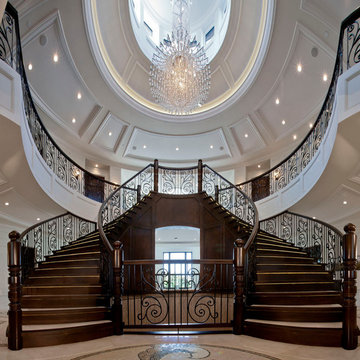
Round domes with clerestory windows float overtop a set of luxurious curved staircases for our clients’ grand foyer.
Imagen de escalera curva clásica extra grande con escalones de madera y contrahuellas de madera
Imagen de escalera curva clásica extra grande con escalones de madera y contrahuellas de madera
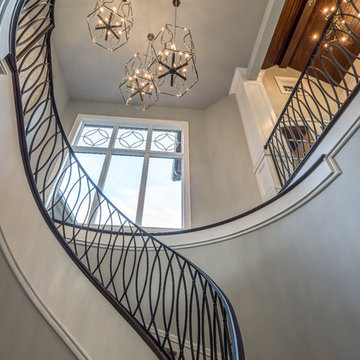
Dawn Smith Photography
Foto de escalera curva tradicional renovada extra grande con escalones enmoquetados, contrahuellas enmoquetadas y barandilla de metal
Foto de escalera curva tradicional renovada extra grande con escalones enmoquetados, contrahuellas enmoquetadas y barandilla de metal
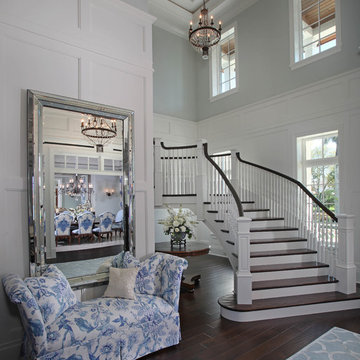
Tom Harper
Imagen de escalera curva tropical extra grande con escalones de madera y contrahuellas de madera pintada
Imagen de escalera curva tropical extra grande con escalones de madera y contrahuellas de madera pintada
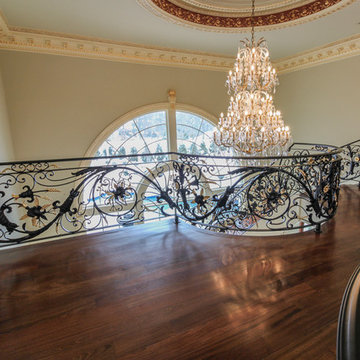
Always abreast of the latest technological innovations, Century Stair built this time an extraordinary floating-curved staircase (inspired by European Architecture) with warm Brazilian cherry treads and gorgeous custom- forged (black and gold) iron railing; this elegant staircase takes a strong presence at the main entrance of this luxurious residence. CSC 1976-2020 © Century Stair Company. ® All Rights Reserved.
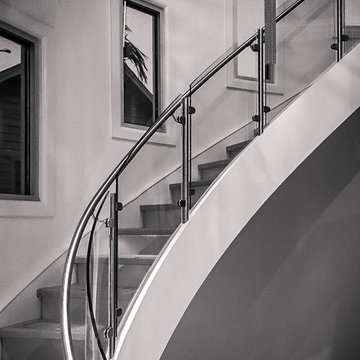
Elegant curved stair with innovative glass risers, featuring a modern glass and stainless steel handrail system.
Diseño de escalera curva minimalista extra grande con escalones de madera y contrahuellas de vidrio
Diseño de escalera curva minimalista extra grande con escalones de madera y contrahuellas de vidrio
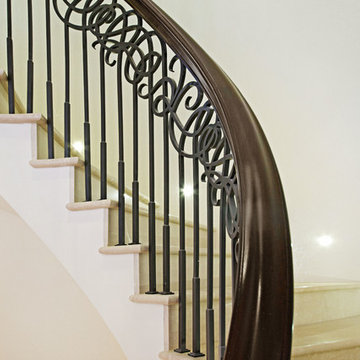
This is a traditional style helical staircase design spanning 5 floors of a totally refurbished Mayfair town house. The client commissioned a particularly refined staircase specification to compliment the opulent interior. Details included a solid Wenge handrail polished with a dark satin oil; a decorative mild steel balustrade with bespoke design, fabricated in mild steel and finished with a custom paint colour; polished Italian marble was used for both treads and risers which were illuminated with subtle feature lighting. Elite Metalcraft also provided an especially challenging plaster soffit which linked the curving helical stringer to the facetted stairwell walls.
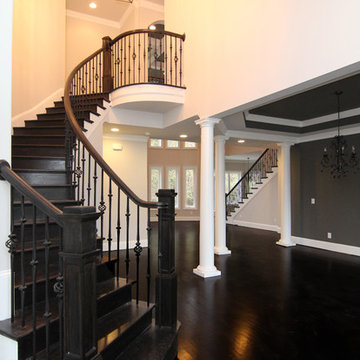
In this Raleigh luxury home: The curved staircase creates a grand entrance.
Raleigh luxury home builder Stanton Homes.
Diseño de escalera curva clásica extra grande con escalones de madera y contrahuellas de madera
Diseño de escalera curva clásica extra grande con escalones de madera y contrahuellas de madera
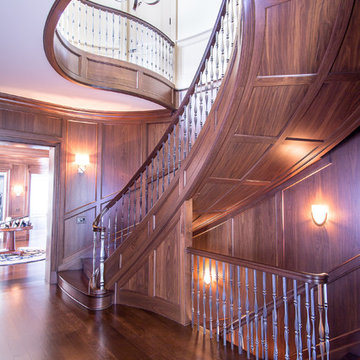
Tyler Rippel Photography
Foto de escalera curva tradicional extra grande con escalones de madera y contrahuellas de madera
Foto de escalera curva tradicional extra grande con escalones de madera y contrahuellas de madera
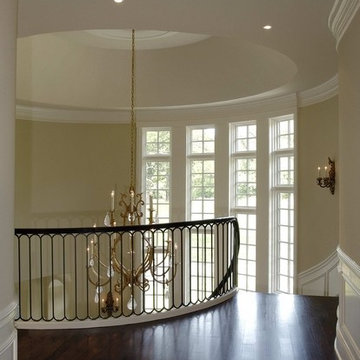
http://www.pickellbuilders.com. Photography by Linda Oyama Bryan. Second Floor Landing with Curved Staircase in Turret. Recessed panel wainscot. Iron balusters.
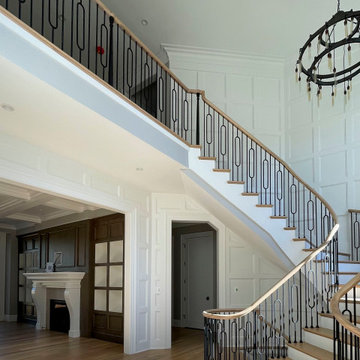
Three floating-curved flights play a spectacular effect in this recently built home; soft wooden oak treads and oak rails blend beautifully with the hardwood flooring, while its balustrade is an architectural decorative confection of black wrought-iron in clean geometrical patterns. CSC 1976-2022 © Century Stair Company ® All rights reserved.
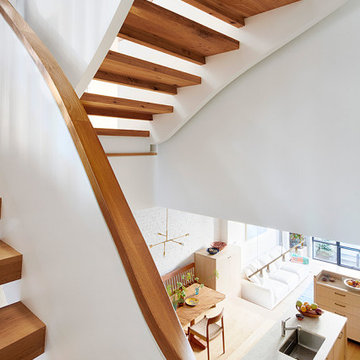
This residence was a complete gut renovation of a 4-story row house in Park Slope, and included a new rear extension and penthouse addition. The owners wished to create a warm, family home using a modern language that would act as a clean canvas to feature rich textiles and items from their world travels. As with most Brooklyn row houses, the existing house suffered from a lack of natural light and connection to exterior spaces, an issue that Principal Brendan Coburn is acutely aware of from his experience re-imagining historic structures in the New York area. The resulting architecture is designed around moments featuring natural light and views to the exterior, of both the private garden and the sky, throughout the house, and a stripped-down language of detailing and finishes allows for the concept of the modern-natural to shine.
Upon entering the home, the kitchen and dining space draw you in with views beyond through the large glazed opening at the rear of the house. An extension was built to allow for a large sunken living room that provides a family gathering space connected to the kitchen and dining room, but remains distinctly separate, with a strong visual connection to the rear garden. The open sculptural stair tower was designed to function like that of a traditional row house stair, but with a smaller footprint. By extending it up past the original roof level into the new penthouse, the stair becomes an atmospheric shaft for the spaces surrounding the core. All types of weather – sunshine, rain, lightning, can be sensed throughout the home through this unifying vertical environment. The stair space also strives to foster family communication, making open living spaces visible between floors. At the upper-most level, a free-form bench sits suspended over the stair, just by the new roof deck, which provides at-ease entertaining. Oak was used throughout the home as a unifying material element. As one travels upwards within the house, the oak finishes are bleached to further degrees as a nod to how light enters the home.
The owners worked with CWB to add their own personality to the project. The meter of a white oak and blackened steel stair screen was designed by the family to read “I love you” in Morse Code, and tile was selected throughout to reference places that hold special significance to the family. To support the owners’ comfort, the architectural design engages passive house technologies to reduce energy use, while increasing air quality within the home – a strategy which aims to respect the environment while providing a refuge from the harsh elements of urban living.
This project was published by Wendy Goodman as her Space of the Week, part of New York Magazine’s Design Hunting on The Cut.
Photography by Kevin Kunstadt
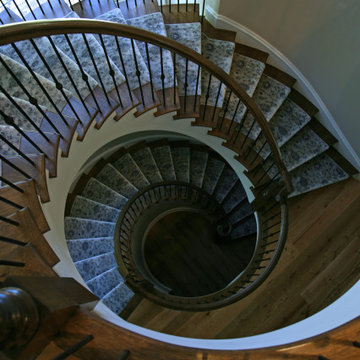
The custom staircase in this North Shore of Chicago lake house has the traditional flavor of elegance with a relaxed nautical shape. The view from the second floor through to the lower level invites vistors and family to stop and stare for awhile. Everything about this staircase is beauty to the eye!
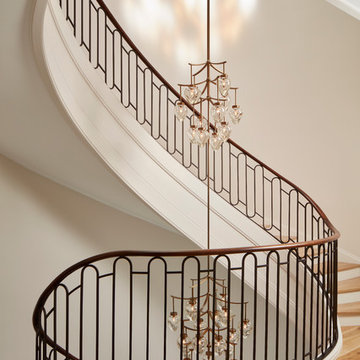
The skylight over the main stair not only became a design focal point with a custom stained glass pattern, but also had to support a three story custom chandelier. BGD&C was able to integrate the structure into the decorative skylight without it losing its design aesthetic.
Architecture, Design & Construction by BGD&C
Interior Design by Kaldec Architecture + Design
Exterior Photography: Tony Soluri
Interior Photography: Nathan Kirkman
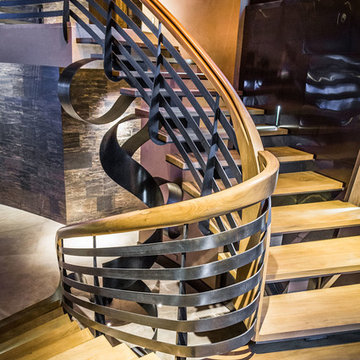
Ejemplo de escalera curva moderna extra grande con escalones de madera y contrahuellas de metal
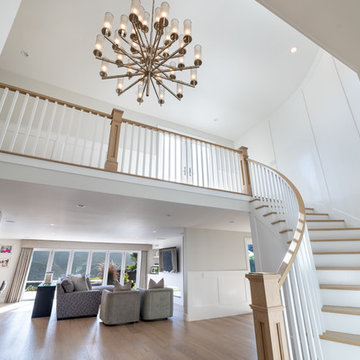
Joe and Denise purchased a large Tudor style home that never truly fit their needs. While interviewing contractors to replace the roof and stucco on their home, it prompted them to consider a complete remodel. With two young daughters and pets in the home, our clients were convinced they needed an open concept to entertain and enjoy family and friends together. The couple also desired a blend of traditional and contemporary styles with sophisticated finishes for the project.
JRP embarked on a new floor plan design for both stories of the home. The top floor would include a complete rearrangement of the master suite allowing for separate vanities, spacious master shower, soaking tub, and bigger walk-in closet. On the main floor, walls separating the kitchen and formal dining room would come down. Steel beams and new SQFT was added to open the spaces up to one another. Central to the open-concept layout is a breathtaking great room with an expansive 6-panel bi-folding door creating a seamless view to the gorgeous hills. It became an entirely new space with structural changes, additional living space, and all-new finishes, inside and out to embody our clients’ dream home.
PROJECT DETAILS:
• Style: Transitional
• Colors: Gray & White
• Lighting Fixtures: unique and bold lighting fixtures throughout every room in the house (pendant lighting, chandeliers, sconces, etc)
• Flooring: White Oak (Titanium wash)
• Photographer: Andrew (Open House VC)
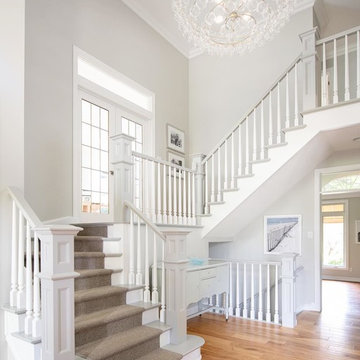
"Light and Bright" Custom wool, berber staircase runner and natural hardwood flooring. Another amazing project by Lilly Home and Design and our London, ON location.
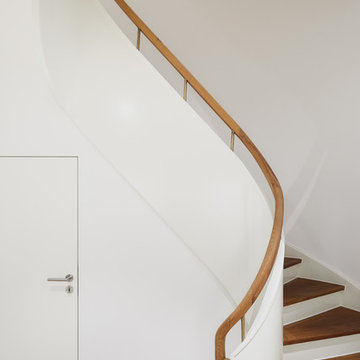
Philip Kistner
Foto de escalera curva tradicional extra grande con escalones de madera, contrahuellas de madera y barandilla de varios materiales
Foto de escalera curva tradicional extra grande con escalones de madera, contrahuellas de madera y barandilla de varios materiales
2.282 fotos de escaleras curvas extra grandes
3
