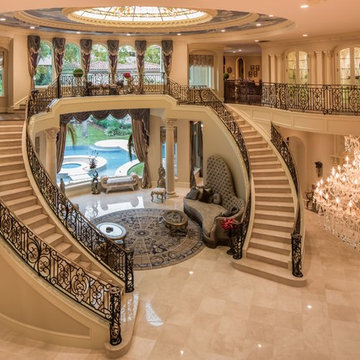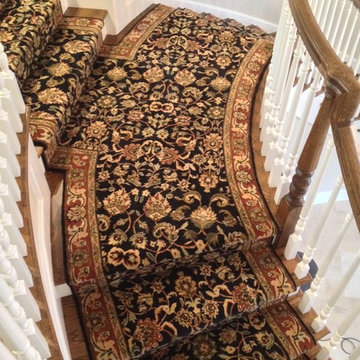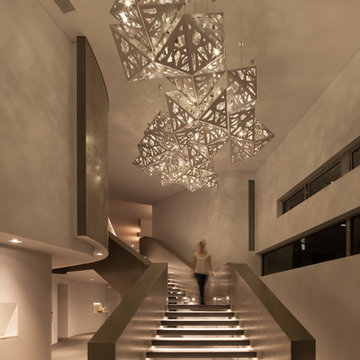2.282 fotos de escaleras curvas extra grandes
Filtrar por
Presupuesto
Ordenar por:Popular hoy
21 - 40 de 2282 fotos
Artículo 1 de 3
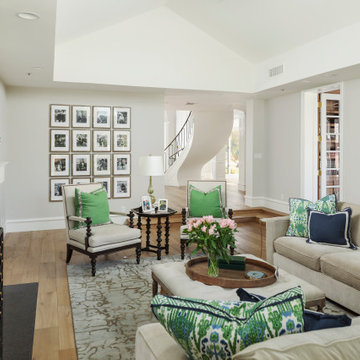
Imagen de escalera curva extra grande con escalones de madera, contrahuellas de madera y barandilla de metal
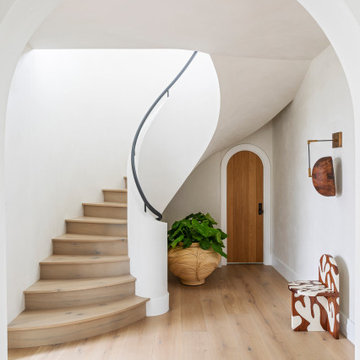
Ejemplo de escalera curva costera extra grande con escalones de madera, contrahuellas de madera y barandilla de metal

Diseño de escalera curva de estilo de casa de campo extra grande con escalones de madera, contrahuellas de madera y barandilla de madera
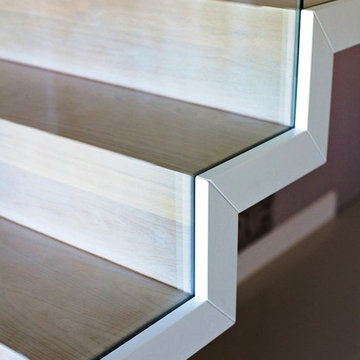
Diseño de escalera curva contemporánea extra grande con escalones de madera y contrahuellas de madera

http://211westerlyroad.com
Introducing a distinctive residence in the coveted Weston Estate's neighborhood. A striking antique mirrored fireplace wall accents the majestic family room. The European elegance of the custom millwork in the entertainment sized dining room accents the recently renovated designer kitchen. Decorative French doors overlook the tiered granite and stone terrace leading to a resort-quality pool, outdoor fireplace, wading pool and hot tub. The library's rich wood paneling, an enchanting music room and first floor bedroom guest suite complete the main floor. The grande master suite has a palatial dressing room, private office and luxurious spa-like bathroom. The mud room is equipped with a dumbwaiter for your convenience. The walk-out entertainment level includes a state-of-the-art home theatre, wine cellar and billiards room that lead to a covered terrace. A semi-circular driveway and gated grounds complete the landscape for the ultimate definition of luxurious living.
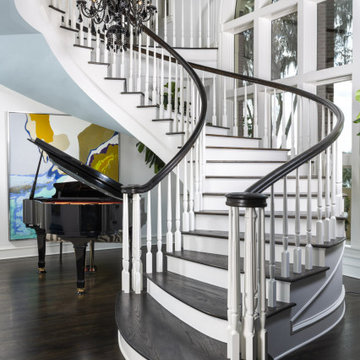
Ejemplo de escalera curva tradicional renovada extra grande con escalones de madera, contrahuellas de madera pintada y barandilla de madera
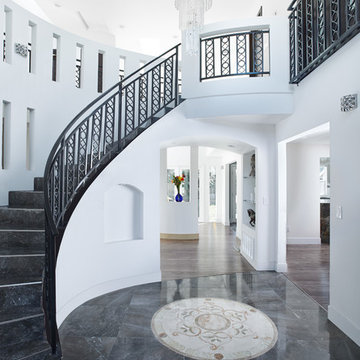
A conventional house on the outside, completely opened in the center with upper balconies and internal bridges to bring space and light into a boxy perimeter.
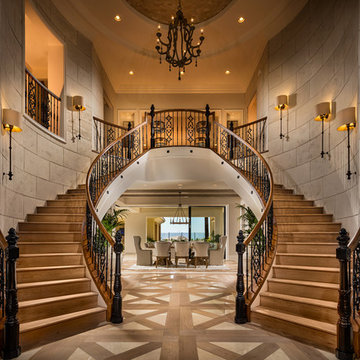
Ejemplo de escalera curva mediterránea extra grande con escalones de madera, contrahuellas de madera y barandilla de metal
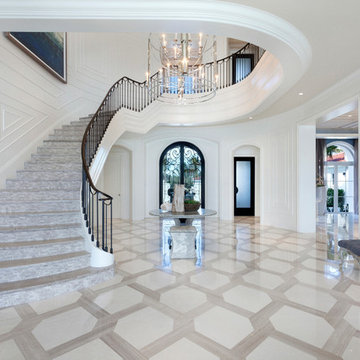
Ed Butera
Modelo de escalera curva contemporánea extra grande con contrahuellas con baldosas y/o azulejos
Modelo de escalera curva contemporánea extra grande con contrahuellas con baldosas y/o azulejos
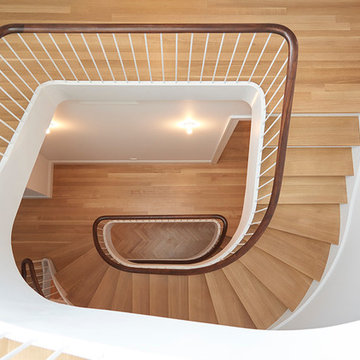
Imagen de escalera curva actual extra grande con escalones de madera y contrahuellas de madera
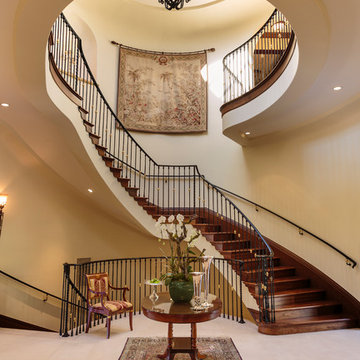
California Homes
Diseño de escalera curva mediterránea extra grande sin contrahuella con escalones de madera
Diseño de escalera curva mediterránea extra grande sin contrahuella con escalones de madera
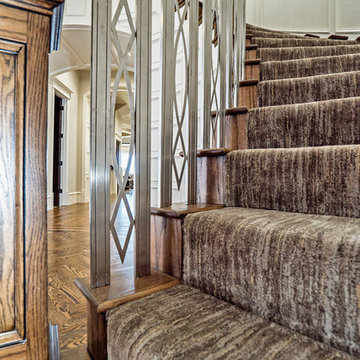
Modelo de escalera curva tradicional extra grande con escalones enmoquetados, contrahuellas enmoquetadas y barandilla de varios materiales
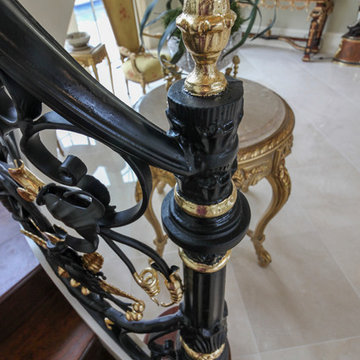
Always abreast of the latest technological innovations, Century Stair built this time an extraordinary floating-curved staircase (inspired by European Architecture) with warm Brazilian cherry treads and gorgeous custom- forged (black and gold) iron railing; this elegant staircase takes a strong presence at the main entrance of this luxurious residence. CSC 1976-2020 © Century Stair Company. ® All Rights Reserved.
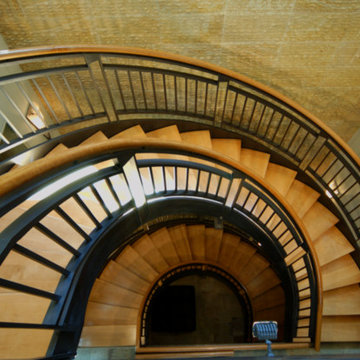
Diseño de escalera curva clásica renovada extra grande con escalones de madera, barandilla de metal y contrahuellas de madera
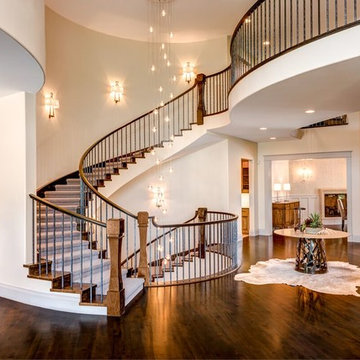
Diseño de escalera curva clásica renovada extra grande con escalones de madera y contrahuellas de madera
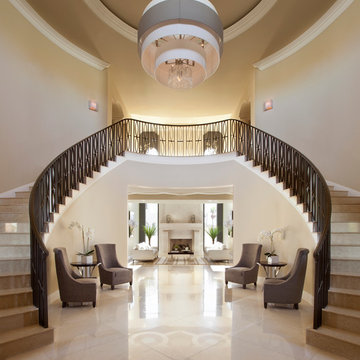
Luxe Magazine
Diseño de escalera curva contemporánea extra grande con escalones de travertino, contrahuellas de travertino y barandilla de metal
Diseño de escalera curva contemporánea extra grande con escalones de travertino, contrahuellas de travertino y barandilla de metal
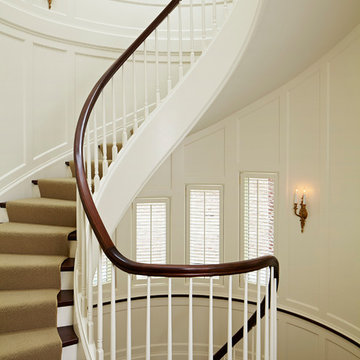
Rising amidst the grand homes of North Howe Street, this stately house has more than 6,600 SF. In total, the home has seven bedrooms, six full bathrooms and three powder rooms. Designed with an extra-wide floor plan (21'-2"), achieved through side-yard relief, and an attached garage achieved through rear-yard relief, it is a truly unique home in a truly stunning environment.
The centerpiece of the home is its dramatic, 11-foot-diameter circular stair that ascends four floors from the lower level to the roof decks where panoramic windows (and views) infuse the staircase and lower levels with natural light. Public areas include classically-proportioned living and dining rooms, designed in an open-plan concept with architectural distinction enabling them to function individually. A gourmet, eat-in kitchen opens to the home's great room and rear gardens and is connected via its own staircase to the lower level family room, mud room and attached 2-1/2 car, heated garage.
The second floor is a dedicated master floor, accessed by the main stair or the home's elevator. Features include a groin-vaulted ceiling; attached sun-room; private balcony; lavishly appointed master bath; tremendous closet space, including a 120 SF walk-in closet, and; an en-suite office. Four family bedrooms and three bathrooms are located on the third floor.
This home was sold early in its construction process.
Nathan Kirkman
2.282 fotos de escaleras curvas extra grandes
2
