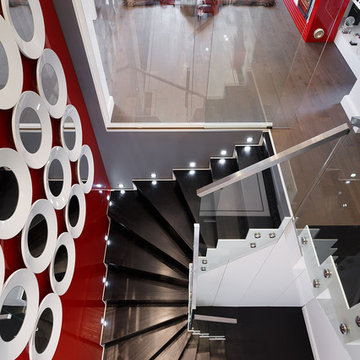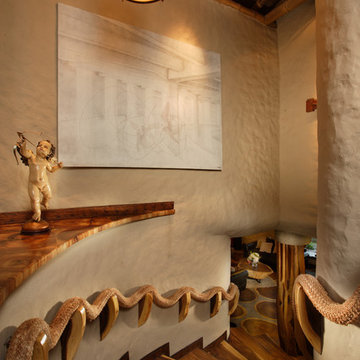577 fotos de escaleras curvas eclécticas
Filtrar por
Presupuesto
Ordenar por:Popular hoy
101 - 120 de 577 fotos
Artículo 1 de 3
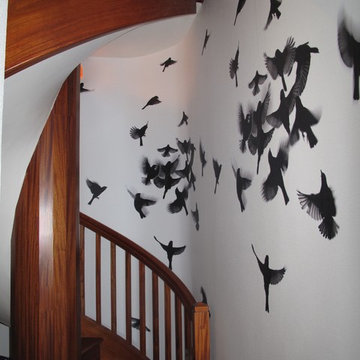
A mahogany spiral staircase moves through a flock of birds.
Diseño de escalera curva ecléctica de tamaño medio con escalones de madera y contrahuellas de madera
Diseño de escalera curva ecléctica de tamaño medio con escalones de madera y contrahuellas de madera
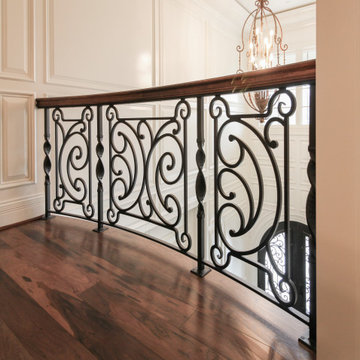
We had the wonderful opportunity to design and manufacture this exquisite circular staircase in one of the Nations Capital's most sought after neighborhoods; hand-forged railing panels exude character and beauty and elevate the décor of this home to a new height, and pecan railing, risers and treads combine seamlessly with the beautiful hardwood flooring throughout the house.CSC 1976-2020 © Century Stair Company ® All rights reserved.
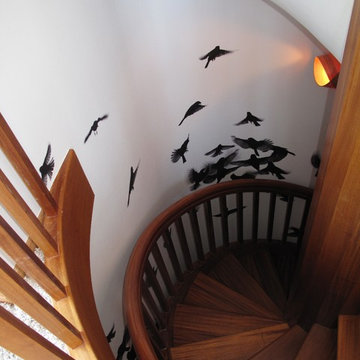
A mahogany spiral staircase moves through a flock of birds.
Diseño de escalera curva ecléctica de tamaño medio con escalones de madera y contrahuellas de madera
Diseño de escalera curva ecléctica de tamaño medio con escalones de madera y contrahuellas de madera
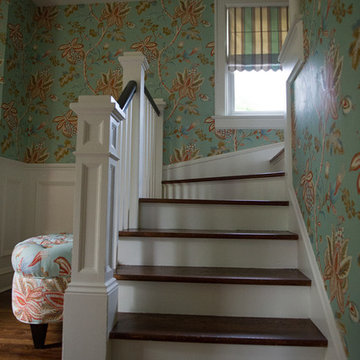
We redesigned the front hall to give the space a big "Wow" when you walked in. This paper was the jumping off point for the whole palette of the kitchen, powder room and adjoining living room. It sets the tone that this house is fun, stylish and full of custom touches that reflect the homeowners love of colour and fashion. We added the wainscotting which continues into the kitchen/powder room to give the space more architectural interest and to soften the bold wall paper. We kept the antique table, which is a heirloom, but modernized it with contemporary lighting.
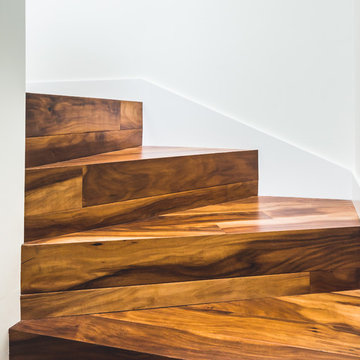
Diseño de escalera curva bohemia con escalones de madera y contrahuellas de madera
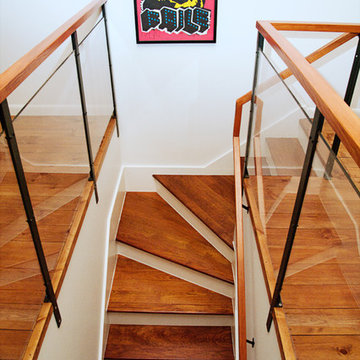
Beth Therriault Photography
Open feel staircase leads to the loft of this pond front home. Plexiglas rails offer safety without any view obstruction.
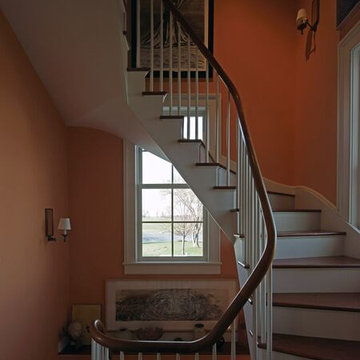
This shot of the staircase shows the shaker style of the continuous oval banister. There are no newel posts. The painted balusters are tapered dowels. The three story stair connects the basement with the first and second floors and fits into a tight compact space. It winds in front of the tall windows, (Tempered glass of course!), which provide beautiful views as you ascend.
Photograph: Scott Benedict, Practically studio
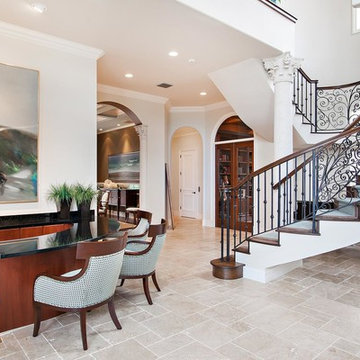
Captured To Sell
Foto de escalera curva bohemia grande con escalones de madera y contrahuellas de madera
Foto de escalera curva bohemia grande con escalones de madera y contrahuellas de madera
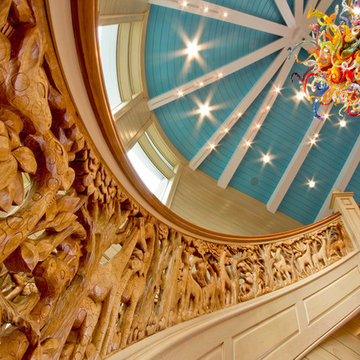
zucchini Photography
Foto de escalera curva ecléctica grande con barandilla de madera
Foto de escalera curva ecléctica grande con barandilla de madera
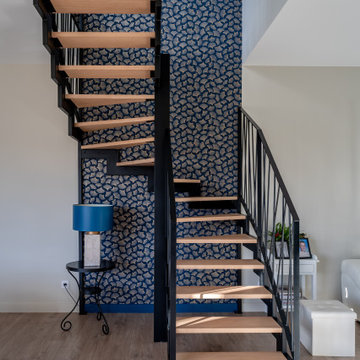
A la base de ce projet, des plans d'une maison contemporaine.
Nos clients désiraient une ambiance chaleureuse, colorée aux volumes familiaux.
Place à la visite ...
Une fois la porte d'entrée passée, nous entrons dans une belle entrée habillée d'un magnifique papier peint bleu aux motifs dorés représentant la feuille du gingko. Au sol, un parquet chêne naturel filant sur l'ensemble de la pièce de vie.
Allons découvrir cet espace de vie. Une grande pièce lumineuse nous ouvre les bras, elle est composée d'une partie salon, une partie salle à manger cuisine, séparée par un escalier architectural.
Nos clients désiraient une cuisine familiale, pratique mais pure car elle est ouverte sur le reste de la pièce de vie. Nous avons opté pour un modèle blanc mat, avec de nombreux rangements toute hauteur, des armoires dissimulant l'ensemble des appareils de cuisine. Un très grand îlot central et une crédence miroir pour être toujours au contact de ses convives.
Côté ambiance, nous avons créé une boîte colorée dans un ton terracotta rosé, en harmonie avec le carrelage de sol, très beau modèle esprit carreaux vieilli.
La salle à manger se trouve dans le prolongement de la cuisine, une table en céramique noire entourée de chaises design en bois. Au sol nous retrouvons le parquet de l'entrée.
L'escalier, pièce centrale de la pièce, mit en valeur par le papier peint gingko bleu intense. L'escalier a été réalisé sur mesure, mélange de métal et de bois naturel.
Dans la continuité, nous trouvons le salon, lumineux grâce à ces belles ouvertures donnant sur le jardin. Cet espace se devait d'être épuré et pratique pour cette famille de 4 personnes. Nous avons dessiné un meuble sur mesure toute hauteur permettant d'y placer la télévision, l'espace bar, et de nombreux rangements. Une finition laque mate dans un bleu profond reprenant les codes de l'entrée.
Restons au rez-de-chaussée, je vous emmène dans la suite parentale, baignée de lumière naturelle, le sol est le même que le reste des pièces. La chambre se voulait comme une suite d'hôtel, nous avons alors repris ces codes : un papier peint panoramique en tête de lit, de beaux luminaires, un espace bureau, deux fauteuils et un linge de lit neutre.
Entre la chambre et la salle de bains, nous avons aménagé un grand dressing sur mesure, rehaussé par une couleur chaude et dynamique appliquée sur l'ensemble des murs et du plafond.
La salle de bains, espace zen, doux. Composée d'une belle douche colorée, d'un meuble vasque digne d'un hôtel, et d'une magnifique baignoire îlot, permettant de bons moments de détente.
Dernière pièce du rez-de-chaussée, la chambre d'amis et sa salle d'eau. Nous avons créé une ambiance douce, fraiche et lumineuse. Un grand papier peint panoramique en tête de lit et le reste des murs peints dans un vert d'eau, le tout habillé par quelques touches de rotin. La salle d'eau se voulait en harmonie, un carrelage imitation parquet foncé, et des murs clairs pour cette pièce aveugle.
Suivez-moi à l'étage...
Une première chambre à l'ambiance colorée inspirée des blocs de construction Lego. Nous avons joué sur des formes géométriques pour créer des espaces et apporter du dynamisme. Ici aussi, un dressing sur mesure a été créé.
La deuxième chambre, est plus douce mais aussi traitée en Color zoning avec une tête de lit toute en rondeurs.
Les deux salles d'eau ont été traitées avec du grès cérame imitation terrazzo, un modèle bleu pour la première et orangé pour la deuxième.
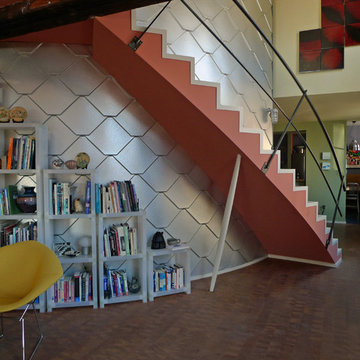
Originally built as a telephone exchange in the late 1800s, the building had fallen into disrepair before the buyer purchased the shell, turning it into a home and office. The stairs wrap around a cylindrical form that provides a focal point for the house. Covered in roofing shingle, the shape and the material continue through to the doghouse on the roofdeck, visible in the exterior photos.
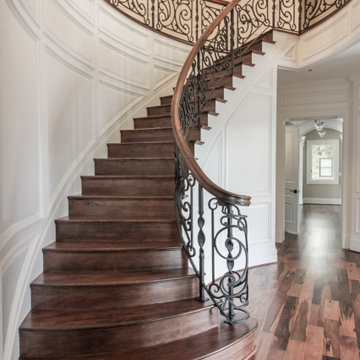
We had the wonderful opportunity to design and manufacture this exquisite circular staircase in one of the Nations Capital's most sought after neighborhoods; hand-forged railing panels exude character and beauty and elevate the décor of this home to a new height, and pecan railing, risers and treads combine seamlessly with the beautiful hardwood flooring throughout the house.CSC 1976-2020 © Century Stair Company ® All rights reserved.
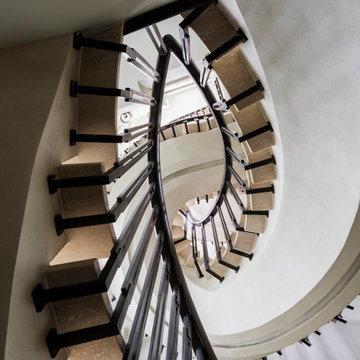
Architecture by PTP Architects; Interior Design and Photographs by Louise Jones Interiors; Works by ME Construction
Foto de escalera curva bohemia de tamaño medio con escalones de mármol, contrahuellas de hormigón y barandilla de metal
Foto de escalera curva bohemia de tamaño medio con escalones de mármol, contrahuellas de hormigón y barandilla de metal
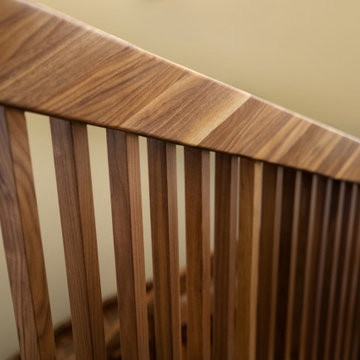
The black walnut slide/stair is completed! The install went very smoothly. The owners are LOVING it!
It’s the most unique project we have ever put together. It’s a 33-ft long black walnut slide built with 445 layers of cross-laminated layers of hardwood and I completely pre-assembled the slide, stair and railing in my shop.
Last week we installed it in an amazing round tower room on an 8000 sq ft house in Sacramento. The slide is designed for adults and children and my clients who are grandparents, tested it with their grandchildren and approved it.
33-ft long black walnut slide
#slide #woodslide #stairslide #interiorslide #rideofyourlife #indoorslide #slidestair #stairinspo #woodstairslide #walnut #blackwalnut #toptreadstairways #slideintolife #staircase #stair #stairs #stairdesign #stacklamination #crosslaminated
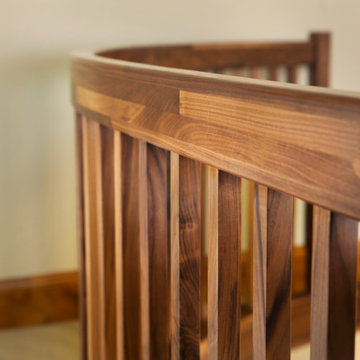
The black walnut slide/stair is completed! The install went very smoothly. The owners are LOVING it!
It’s the most unique project we have ever put together. It’s a 33-ft long black walnut slide built with 445 layers of cross-laminated layers of hardwood and I completely pre-assembled the slide, stair and railing in my shop.
Last week we installed it in an amazing round tower room on an 8000 sq ft house in Sacramento. The slide is designed for adults and children and my clients who are grandparents, tested it with their grandchildren and approved it.
33-ft long black walnut slide
#slide #woodslide #stairslide #interiorslide #rideofyourlife #indoorslide #slidestair #stairinspo #woodstairslide #walnut #blackwalnut #toptreadstairways #slideintolife #staircase #stair #stairs #stairdesign #stacklamination #crosslaminated
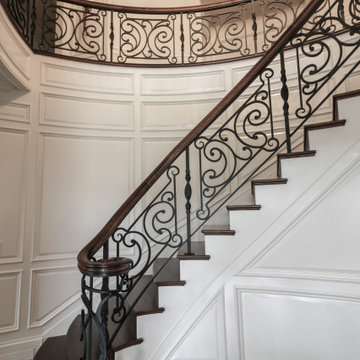
We had the wonderful opportunity to design and manufacture this exquisite circular staircase in one of the Nations Capital's most sought after neighborhoods; hand-forged railing panels exude character and beauty and elevate the décor of this home to a new height, and pecan railing, risers and treads combine seamlessly with the beautiful hardwood flooring throughout the house.CSC 1976-2020 © Century Stair Company ® All rights reserved.
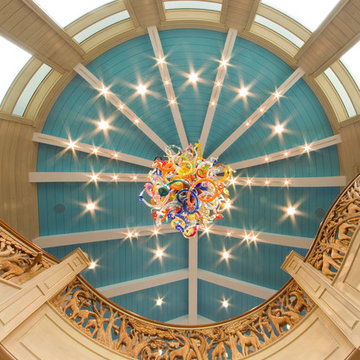
zucchini Photography
Modelo de escalera curva bohemia grande con escalones de madera, contrahuellas de madera y barandilla de madera
Modelo de escalera curva bohemia grande con escalones de madera, contrahuellas de madera y barandilla de madera
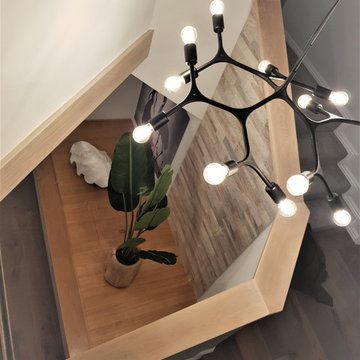
View of the entrance from stairwell. The Bocadella light fixture introduces the industrial element to this interior with a strong coastal influence.
Foto de escalera curva bohemia de tamaño medio con escalones de madera, contrahuellas de madera y barandilla de madera
Foto de escalera curva bohemia de tamaño medio con escalones de madera, contrahuellas de madera y barandilla de madera
577 fotos de escaleras curvas eclécticas
6
