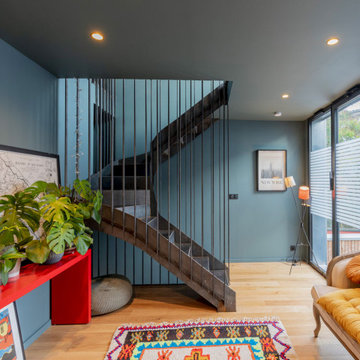351 fotos de escaleras curvas con contrahuellas de metal
Filtrar por
Presupuesto
Ordenar por:Popular hoy
41 - 60 de 351 fotos
Artículo 1 de 3
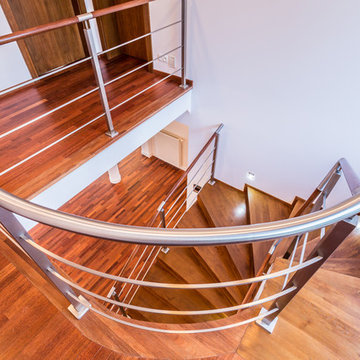
Beautiful customized wooden staircase
Ejemplo de escalera curva moderna grande con escalones de madera y contrahuellas de metal
Ejemplo de escalera curva moderna grande con escalones de madera y contrahuellas de metal
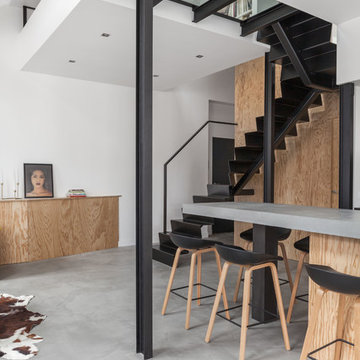
Ludo Martin
Foto de escalera curva contemporánea de tamaño medio con escalones de metal y contrahuellas de metal
Foto de escalera curva contemporánea de tamaño medio con escalones de metal y contrahuellas de metal
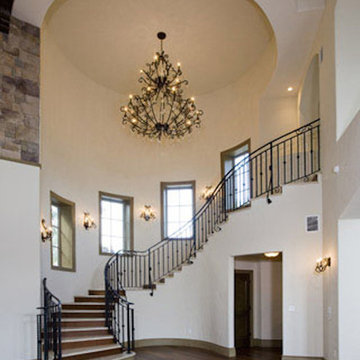
Ejemplo de escalera curva exótica de tamaño medio con escalones de madera y contrahuellas de metal
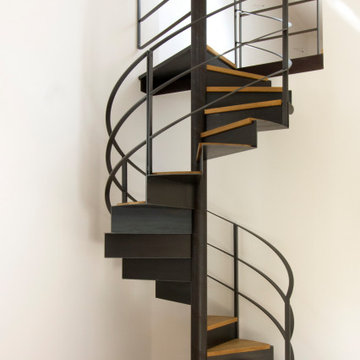
Ejemplo de escalera curva minimalista pequeña con escalones de metal, contrahuellas de metal y barandilla de metal
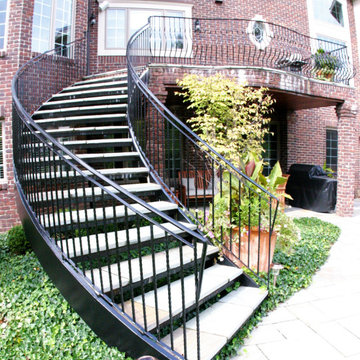
No other home will be quite like this one. The curved steel staircase instantly adds a powerful focal point to the home. Unlike a builder-grade straight, L-shaped, or U-shaped wooden staircase, curved metal stairs flow with grace, spanning the distance with ease. The copper roof and window accents (also installed by Great Lakes Metal Fabrication) provide a luxurious touch. The design adds an old world charm that meshes with the tumbled brick exterior and traditional wrought iron belly rail.
Enjoy more of our work at www.glmetalfab.com.
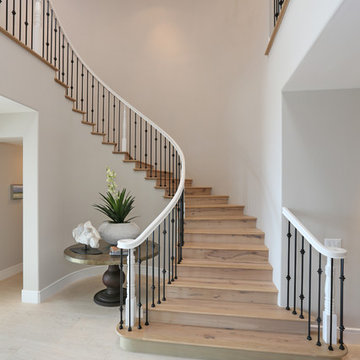
Vincent Ivicevic
Diseño de escalera curva con escalones de madera y contrahuellas de metal
Diseño de escalera curva con escalones de madera y contrahuellas de metal
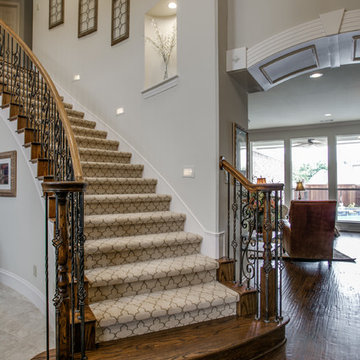
Diseño de escalera curva tradicional grande con escalones enmoquetados, contrahuellas de metal y barandilla de metal
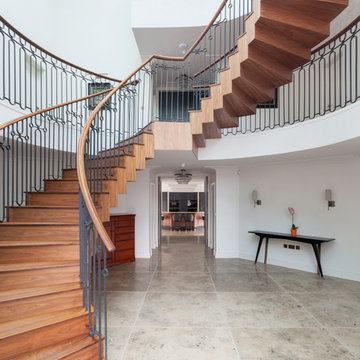
Having previously worked on the clients existing property in Great Pulteney Street, we were approached and asked to get involved with the project as design consultants for all aspects of the interior.
Although not involved with the construction of the building, the team and I came up with concept ideas for the kitchen, utility room, boot room, study/library, guest bedroom furniture and the master dressing room and en-suite.
The concept for the kitchen design was driven in part by the huge hexagonal entrance atrium that leads directly into the kitchen area. The initial designs were developed into working drawings. The statement piece for the kitchen is the large ceiling bulkhead and in order to make sure it worked aesthetically, we made a full size section that would enable the clients to fully visualise how the finished piece would look.
The American Black Walnut panelling was chosen to compliment some of the client’s existing furniture, this material is used throughout the construction of the kitchen cabinets, with the paint colour of the door fronts complimenting the colour of all the building’s exterior doors and windows.
The brief for the master bedroom dressing room and en-suite was to exude the qualities of some of the world’s most prestigious hotel suites, therefore we used solid oak frames with full bur oak panels for the beautiful, handmade furniture.
Finally, we were instructed to bring a unique design to all of the guest bedrooms and the library furniture, the former being encapsulated by each room’s bespoke wardrobe design.
We are incredibly proud that the clients should choose to work with the Stephen Graver Ltd team again, putting their trust in us to create an incredible finish with exacting standards of design and quality within a property that deserves it!
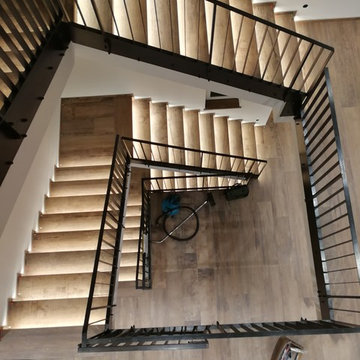
Imagen de escalera curva escandinava grande con escalones con baldosas, contrahuellas de metal y barandilla de metal
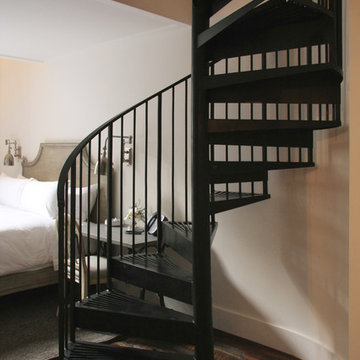
Modelo de escalera curva nórdica con escalones de madera, contrahuellas de metal y barandilla de metal
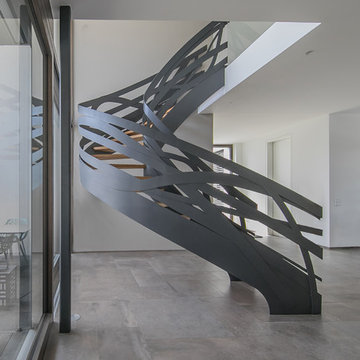
(c) Earlybirds Architekten, Fotograf: Willi Müller-Sieslak
Modelo de escalera curva actual extra grande con escalones de madera, contrahuellas de metal y barandilla de metal
Modelo de escalera curva actual extra grande con escalones de madera, contrahuellas de metal y barandilla de metal
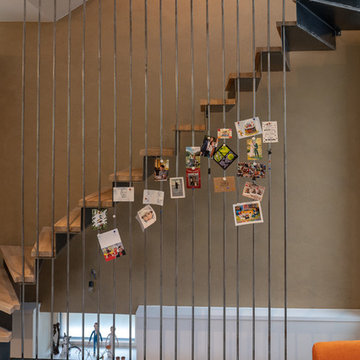
Sébastien Strycharski, photographe
Imagen de escalera curva contemporánea de tamaño medio con escalones de madera, contrahuellas de metal y barandilla de metal
Imagen de escalera curva contemporánea de tamaño medio con escalones de madera, contrahuellas de metal y barandilla de metal
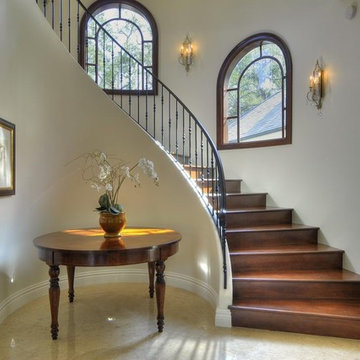
Imagen de escalera curva mediterránea con escalones de madera y contrahuellas de metal
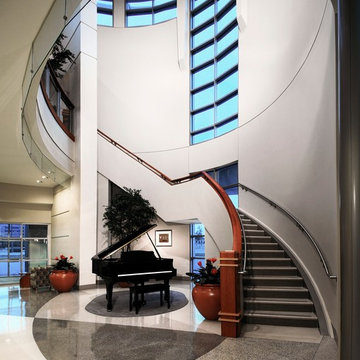
HKS
Imagen de escalera curva moderna grande con escalones de metal, contrahuellas de metal y barandilla de metal
Imagen de escalera curva moderna grande con escalones de metal, contrahuellas de metal y barandilla de metal
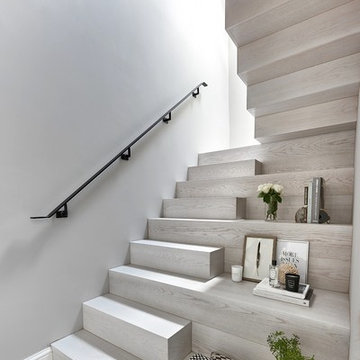
Our brief for this new monolithic staircase was to look more like a piece of art than a staircase. The staircase sits in a Grade 2 listed building and complements the period interior beautifully! The once old makeshift staircase which accessed the former servant’s quarters of the property was transformed to give them access to the loft space which they had totally renovated. After sitting down with the Donohoe’s and looking through mood boards, we came up with this design and colour wash. The substrate of the staircase was made from solid oak with our new arctic white wash finish, giving it a clean, fresh Scandinavian look. We of course had to decorate with house plants and touches of bronze. What do you think?
Photo credit: Matt Cant
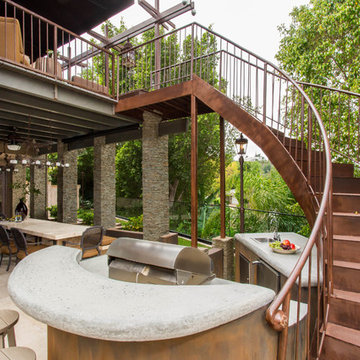
This backyard is built for entertaining with a 12' long dining table, a concrete-top bar with full outdoor kitchen and a metal staircase leading to an upstairs outdoor lounge.
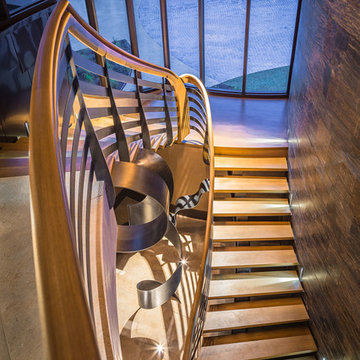
Modelo de escalera curva moderna extra grande con escalones de madera y contrahuellas de metal
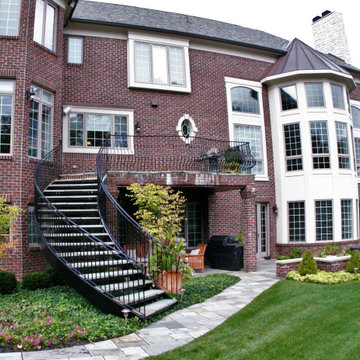
No other home will be quite like this one. The curved steel staircase instantly adds a powerful focal point to the home. Unlike a builder-grade straight, L-shaped, or U-shaped wooden staircase, curved metal stairs flow with grace, spanning the distance with ease. The copper roof and window accents (also installed by Great Lakes Metal Fabrication) provide a luxurious touch. The design adds an old world charm that meshes with the tumbled brick exterior and traditional wrought iron belly rail.
Enjoy more of our work at www.glmetalfab.com.
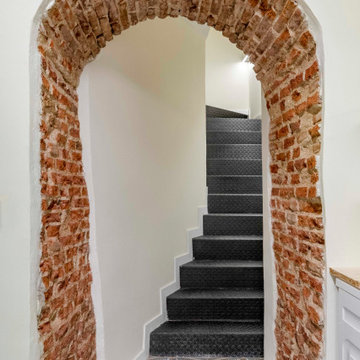
Ejemplo de escalera curva retro pequeña con escalones de metal, contrahuellas de metal, barandilla de metal y ladrillo
351 fotos de escaleras curvas con contrahuellas de metal
3
