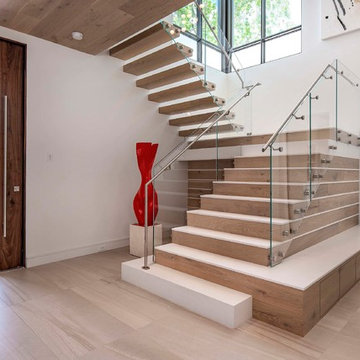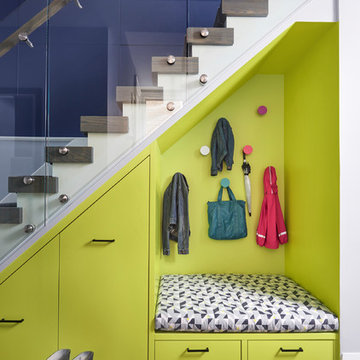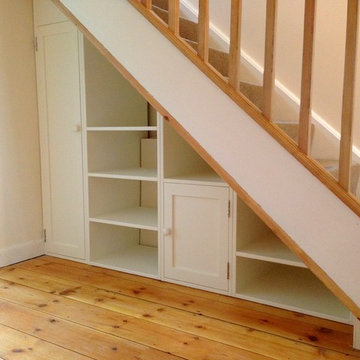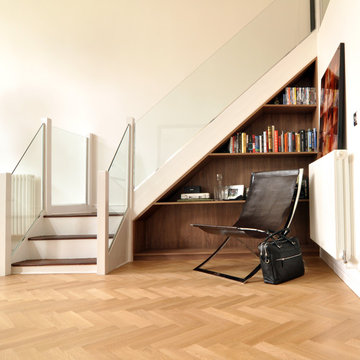230 fotos de escaleras contemporáneas
Filtrar por
Presupuesto
Ordenar por:Popular hoy
101 - 120 de 230 fotos
Artículo 1 de 5
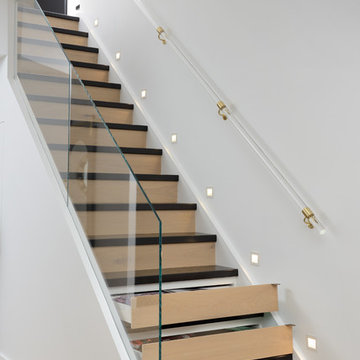
We opted for a glass railing with hidden standoffs making the space feel more open. The lucite handrail with satin brass accents gives the stairwell a touch of glamour.
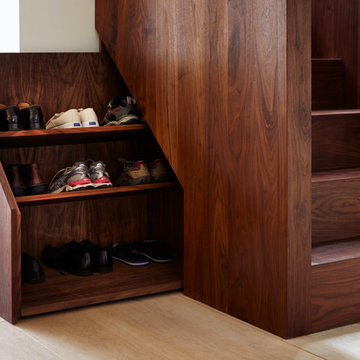
Jack Hobhouse
Modelo de escalera actual con escalones de madera y contrahuellas de madera
Modelo de escalera actual con escalones de madera y contrahuellas de madera
Encuentra al profesional adecuado para tu proyecto
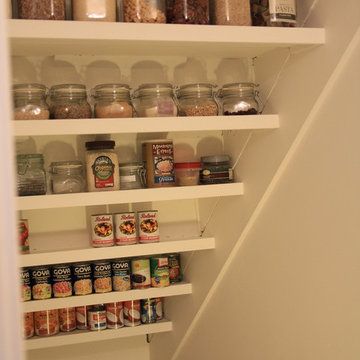
Expanded pantry into the basement stairway. Installed shelves provide space for storage of drygoods.
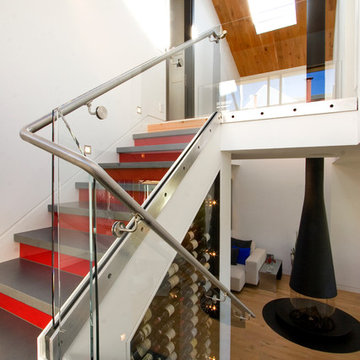
Steven & Cathi House
Diseño de escalera contemporánea con barandilla de vidrio
Diseño de escalera contemporánea con barandilla de vidrio
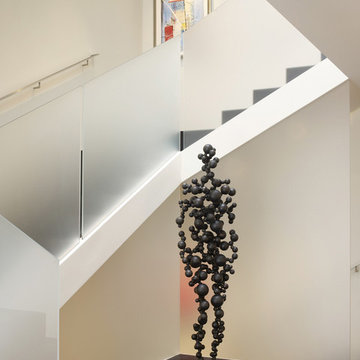
This formally Edwardian home was seismically upgraded and completely remodeled into a modern residence consisting of concrete, steel and glass. The three story structure is served by an elevator and rests on an exposed concrete garage accessed by a grated aluminum gate. An eight by six foot anodized aluminum pivoting front door opens up to a geometric stair case with etched Starfire guardrails. The stainless steel Bulthaup kitchen and module systems include a 66 foot counter that spans the depth of the home.
Photos: Marion Brenner
Architect: Stanley Saitowitz
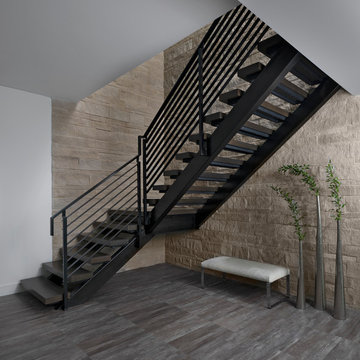
Soaring 20 feet from the lower-level floor to the underside of the main floor ceiling, this 2017 home features a magnificent wall constructed of split-faced Indiana limestone of varying heights. This feature wall is the perfect backdrop for the magnificent black steel and stained white oak floating stairway. The linear pattern of the stone was matched from outside to inside by talented stone masons to laser perfection. The recess cove in the ceiling provides wall washing hidden LED lighting to highlight this feature wall.
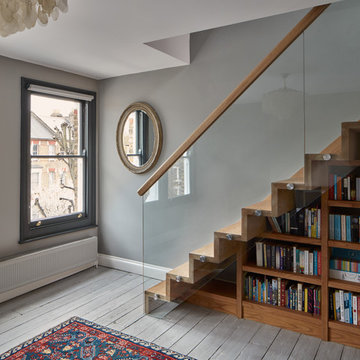
Tom Carter
Foto de escalera contemporánea con escalones de madera y contrahuellas de madera
Foto de escalera contemporánea con escalones de madera y contrahuellas de madera
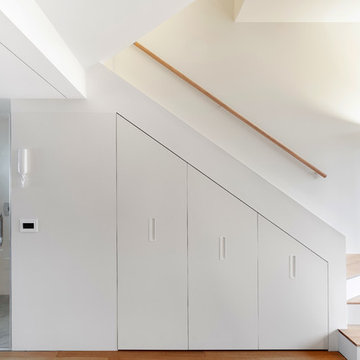
Автор: Studio Bazi / Алиреза Немати
Фотограф: Полина Полудкина
Ejemplo de escalera actual pequeña con escalones de madera, barandilla de madera y contrahuellas de madera pintada
Ejemplo de escalera actual pequeña con escalones de madera, barandilla de madera y contrahuellas de madera pintada
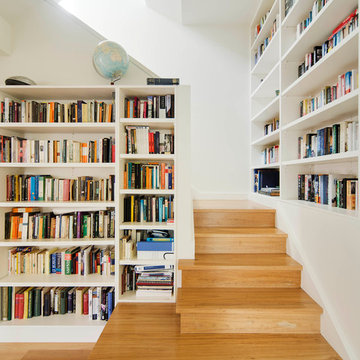
Ben Hosking Photography
Foto de escalera en L actual de tamaño medio con escalones de madera y contrahuellas de madera
Foto de escalera en L actual de tamaño medio con escalones de madera y contrahuellas de madera
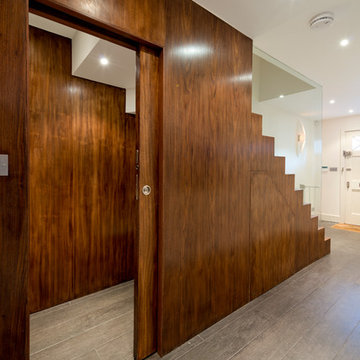
Staircase as a piece of furniture, with cloakroom and storage built in.
Modelo de escalera recta contemporánea grande con escalones de madera y contrahuellas de madera
Modelo de escalera recta contemporánea grande con escalones de madera y contrahuellas de madera
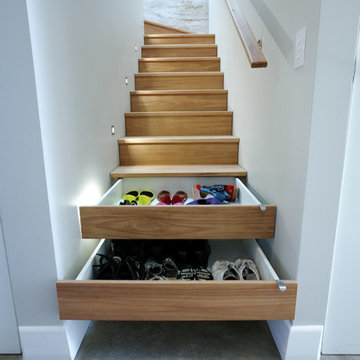
Blackbutt timber stair with concealed drawer storage under. Self closing drawers
Ejemplo de escalera en L actual pequeña con contrahuellas de madera y escalones de madera
Ejemplo de escalera en L actual pequeña con contrahuellas de madera y escalones de madera
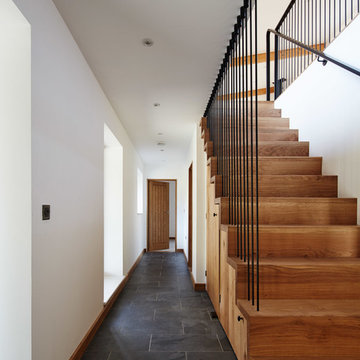
Joakim Boren
Modelo de escalera recta actual de tamaño medio con escalones de madera, contrahuellas de madera y barandilla de metal
Modelo de escalera recta actual de tamaño medio con escalones de madera, contrahuellas de madera y barandilla de metal
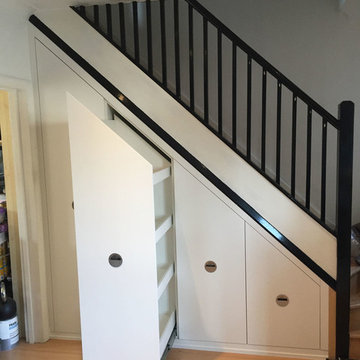
MUSWELL HILL, LONDON
Our client wanted to store all their clutter for the pets and cleaning in once space.
This needed to fit neatly under the stairs with access to the gas and electricity meter.
I designed full height pull out units for storage of broom, mop, and hoover - to hide all clutter. Including 250 kg runners for easy sliding pull outs with large handles, drawer boxes on detachable runners for access to electricity and gas meter behind.
Materials used:
- Moisture resistant MDF exterior with a Polyurethane satin spray finish
- MFC/egger interior with abs edging
- Plywood base
- High quality side mounter runners
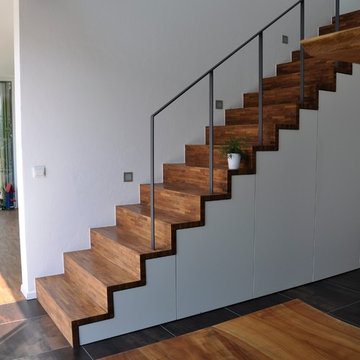
Michael A. Binkert
Ejemplo de escalera recta actual de tamaño medio con escalones de madera y contrahuellas de madera
Ejemplo de escalera recta actual de tamaño medio con escalones de madera y contrahuellas de madera
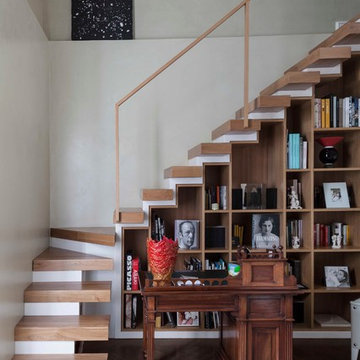
Maurizio Esposito
Imagen de escalera en L actual grande sin contrahuella con escalones de madera y barandilla de vidrio
Imagen de escalera en L actual grande sin contrahuella con escalones de madera y barandilla de vidrio
230 fotos de escaleras contemporáneas
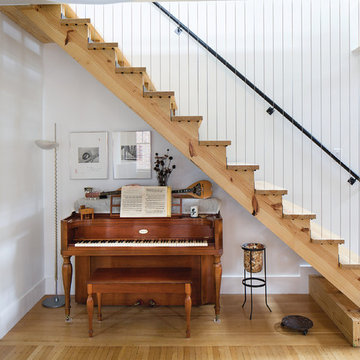
Upright piano finds a home in harmony with new architectural stair adjacent to dining table - Architecture/Interiors/Renderings: HAUS | Architecture - Construction Management: WERK | Building Modern - Photography: Tony Valainis
6
