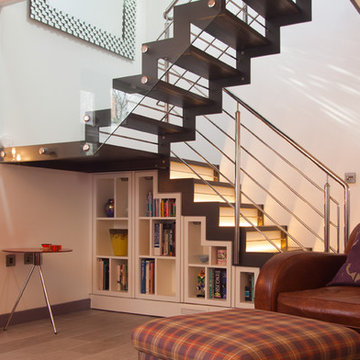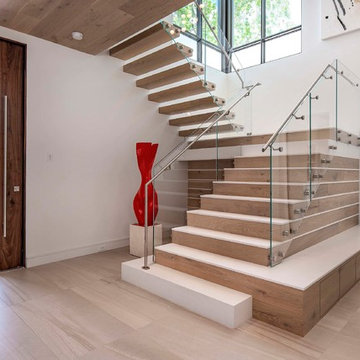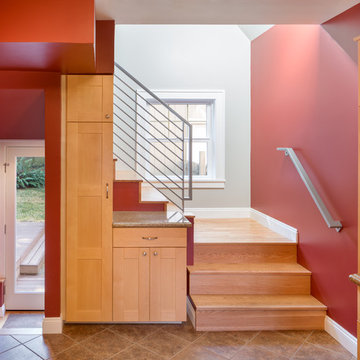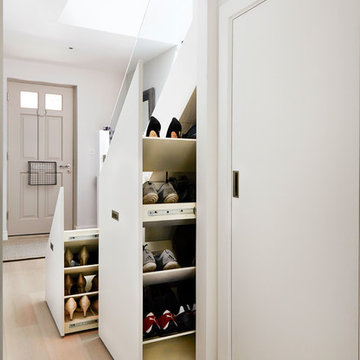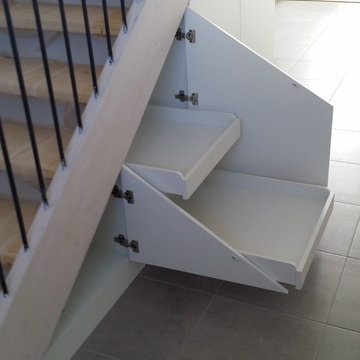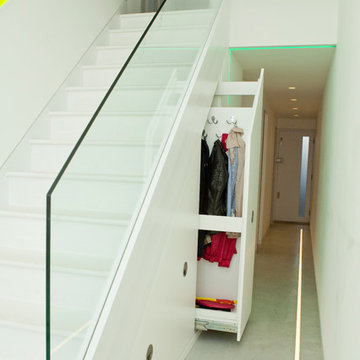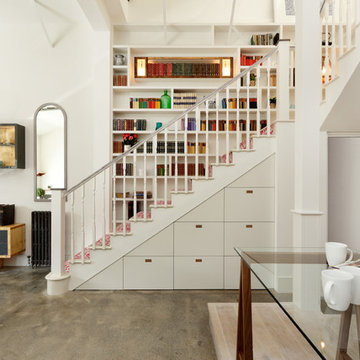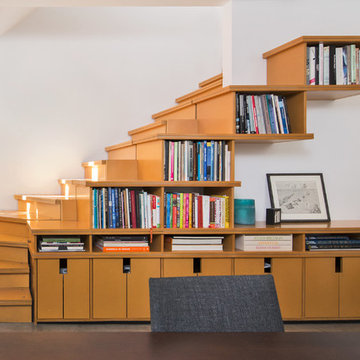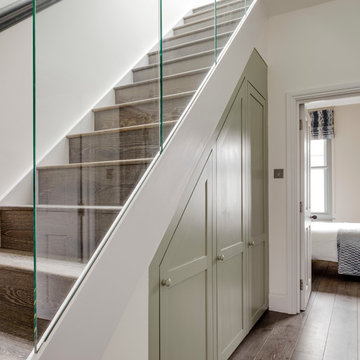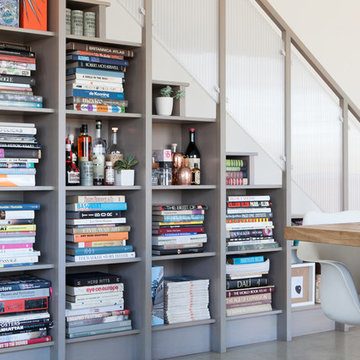230 fotos de escaleras contemporáneas
Filtrar por
Presupuesto
Ordenar por:Popular hoy
41 - 60 de 230 fotos
Artículo 1 de 5
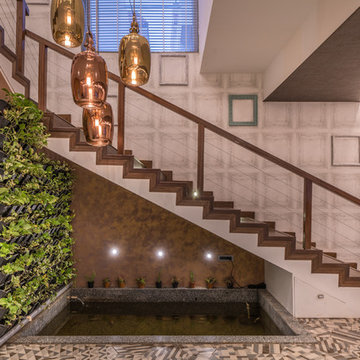
Ricken Desai Photography
Diseño de escalera actual con escalones de madera, contrahuellas de madera y barandilla de cable
Diseño de escalera actual con escalones de madera, contrahuellas de madera y barandilla de cable
Encuentra al profesional adecuado para tu proyecto
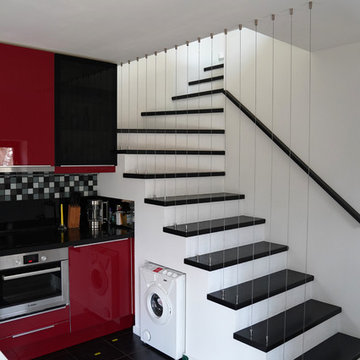
архитектор Анастасия Дубовских
фотограф Митя Чебаненко
Ejemplo de escalera curva actual pequeña con barandilla de cable
Ejemplo de escalera curva actual pequeña con barandilla de cable
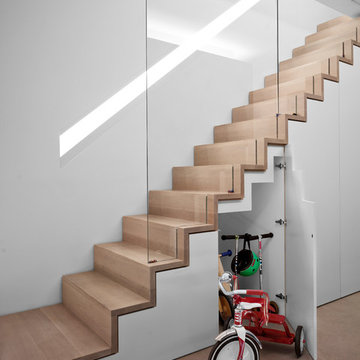
Diseño de escalera recta actual de tamaño medio con escalones de madera y contrahuellas de madera
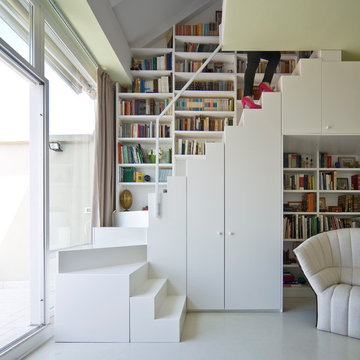
photo © beppe giardino
Imagen de escalera en U contemporánea pequeña con escalones de madera pintada y contrahuellas de madera pintada
Imagen de escalera en U contemporánea pequeña con escalones de madera pintada y contrahuellas de madera pintada
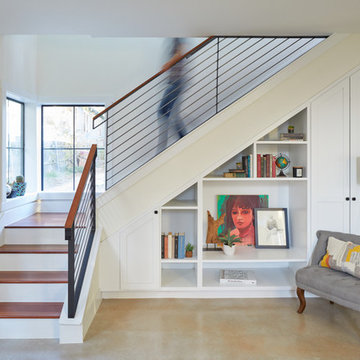
Leonid Furmansky
Modelo de escalera en L contemporánea pequeña con escalones de madera, contrahuellas de madera pintada y barandilla de metal
Modelo de escalera en L contemporánea pequeña con escalones de madera, contrahuellas de madera pintada y barandilla de metal
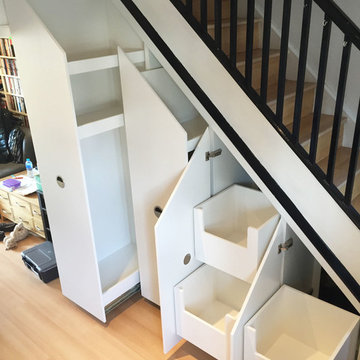
MUSWELL HILL, LONDON
Our client wanted to store all their clutter for the pets and cleaning in once space.
This needed to fit neatly under the stairs with access to the gas and electricity meter.
I designed full height pull out units for storage of broom, mop, and hoover - to hide all clutter. Including 250 kg runners for easy sliding pull outs with large handles, drawer boxes on detachable runners for access to electricity and gas meter behind.
Materials used:
- Moisture resistant MDF exterior with a Polyurethane satin spray finish
- MFC/egger interior with abs edging
- Plywood base
- High quality side mounter runners
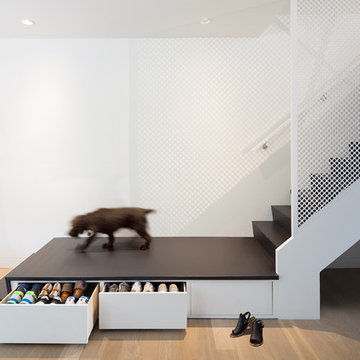
Revelateur Studio
Diseño de escalera en L actual con escalones de madera y contrahuellas de madera
Diseño de escalera en L actual con escalones de madera y contrahuellas de madera
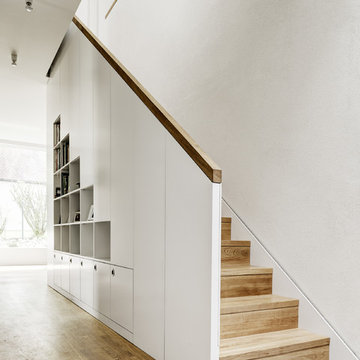
hiepler, brunier
Modelo de escalera recta actual de tamaño medio con escalones de madera y contrahuellas de madera
Modelo de escalera recta actual de tamaño medio con escalones de madera y contrahuellas de madera
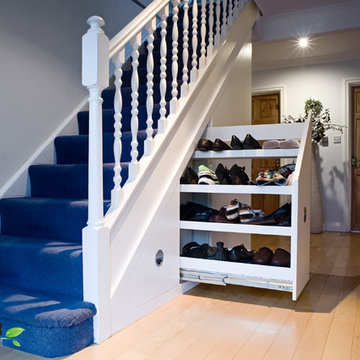
Modern style under stairs storage, 3 pull out storage and wardrobe at back with hanging rail. More galleries at http://www.avarfurniture.co.uk/
230 fotos de escaleras contemporáneas
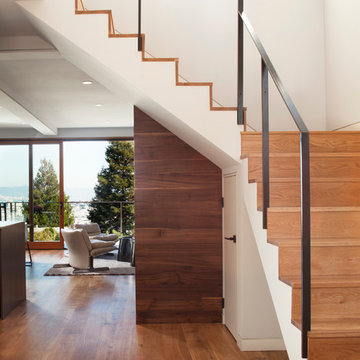
Paul Dyer Photography:
Situated on a San Francisco hilltop, this 100 year old bungalow received a complete renovation by McElroy Architecture. Opening up to the panoramic views are expansive sliding doors on each level. Quantum’s Lift & Slide doors are equipped with stainless steel carriage systems in aluminum dark bronze, euro black weather-stripping, bronze anodized sill track and head guide finish, and oil rubbed bronze levers and flush pulls. Our Hinged doors were installed with full mortise butt hinges finished in dark oil rubbed bronze, and sills featuring 6” legs beyond side jambs.
The Signature Series push-out sash windows feature handle and strike hardware in oil rubbed bronze finish, bronze weather-stripping and four bar stainless steel friction hinges. The French casement windows have flush bolts mounted to floating astragal in a dark oil rubbed bronze finish. The home also incorporates Euro Series fixed panels coupled with a special angled Signature Series transom. Furthermore, we find throughout the project, obscure glazing specified as acid-etched satin translucent. The project’s windows and doors are made of Douglas Fir, with Sapele door sills, interior rectangular sticking and exterior beveled glazing stops.
3
