2.658 fotos de escaleras con todos los tratamientos de pared
Filtrar por
Presupuesto
Ordenar por:Popular hoy
101 - 120 de 2658 fotos
Artículo 1 de 3
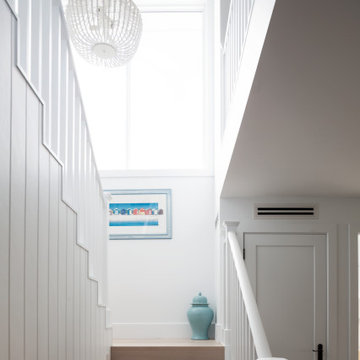
Modelo de escalera en U costera de tamaño medio con escalones de madera, contrahuellas de madera, barandilla de madera y machihembrado
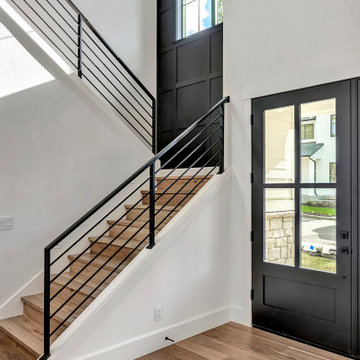
Modern Farmhouse staircase with Feature Wall detail in Iron Ore by Sherwin Williams. Custom Iron railings and gold light fixture. Note: these are lighted stairs, using WAC LED 5"x3" wall lights with clear lens.
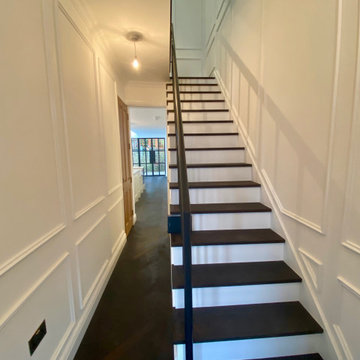
Stair up to top floor with glass roof over
Foto de escalera en U contemporánea de tamaño medio con escalones de madera, contrahuellas de madera pintada, barandilla de metal y panelado
Foto de escalera en U contemporánea de tamaño medio con escalones de madera, contrahuellas de madera pintada, barandilla de metal y panelado
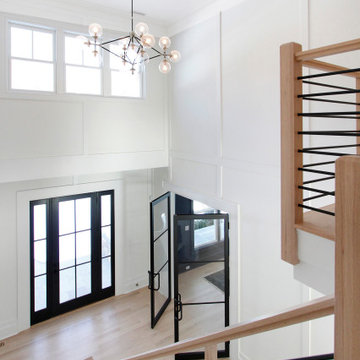
"Greenleaf" is a luxury, new construction home in Darien, CT.
Sophisticated furniture, artisan accessories and a combination of bold and neutral tones were used to create a lifestyle experience. Our staging highlights the beautiful architectural interior design done by Stephanie Rapp Interiors.

This modern waterfront home was built for today’s contemporary lifestyle with the comfort of a family cottage. Walloon Lake Residence is a stunning three-story waterfront home with beautiful proportions and extreme attention to detail to give both timelessness and character. Horizontal wood siding wraps the perimeter and is broken up by floor-to-ceiling windows and moments of natural stone veneer.
The exterior features graceful stone pillars and a glass door entrance that lead into a large living room, dining room, home bar, and kitchen perfect for entertaining. With walls of large windows throughout, the design makes the most of the lakefront views. A large screened porch and expansive platform patio provide space for lounging and grilling.
Inside, the wooden slat decorative ceiling in the living room draws your eye upwards. The linear fireplace surround and hearth are the focal point on the main level. The home bar serves as a gathering place between the living room and kitchen. A large island with seating for five anchors the open concept kitchen and dining room. The strikingly modern range hood and custom slab kitchen cabinets elevate the design.
The floating staircase in the foyer acts as an accent element. A spacious master suite is situated on the upper level. Featuring large windows, a tray ceiling, double vanity, and a walk-in closet. The large walkout basement hosts another wet bar for entertaining with modern island pendant lighting.
Walloon Lake is located within the Little Traverse Bay Watershed and empties into Lake Michigan. It is considered an outstanding ecological, aesthetic, and recreational resource. The lake itself is unique in its shape, with three “arms” and two “shores” as well as a “foot” where the downtown village exists. Walloon Lake is a thriving northern Michigan small town with tons of character and energy, from snowmobiling and ice fishing in the winter to morel hunting and hiking in the spring, boating and golfing in the summer, and wine tasting and color touring in the fall.
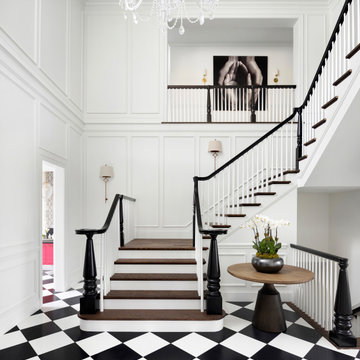
Modelo de escalera en U clásica renovada grande con escalones de madera, contrahuellas de madera pintada, barandilla de madera y boiserie
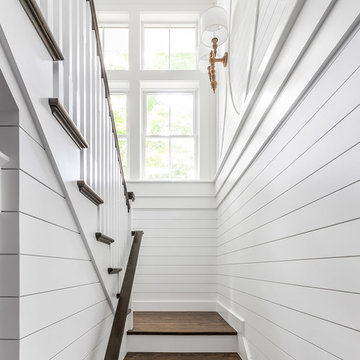
Gorgeous detailing from a custom back staircase, which was once a simple hope on a wishlist.
•
Whole Home Renovation + Addition, 1879 Built Home
Wellesley, MA
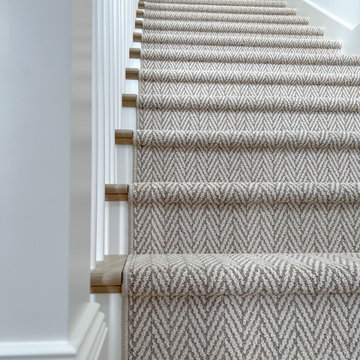
Updated staircase with white balusters and white oak handrails, herringbone-patterned stair runner in taupe and cream, and ornate but airy moulding details.
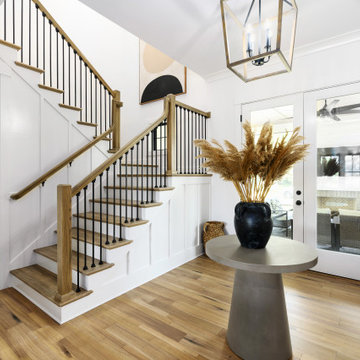
Imagen de escalera en U de estilo de casa de campo de tamaño medio con escalones de madera, contrahuellas de madera pintada, barandilla de metal y panelado
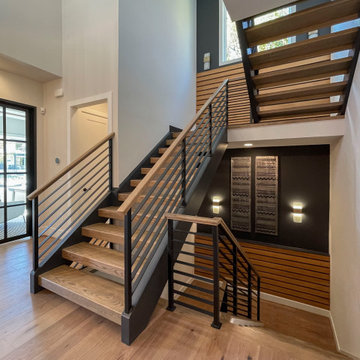
Solid black-painted stringers with 4” oak treads and no risers, welcome guests in this contemporary home in Maryland. Materials and colors selected by the design team to build this staircase, complement seamlessly the unique lighting, wall colors and trim throughout the home; horizontal-metal balusters and oak rail infuse the space with a strong and light architectural style. CSC 1976-2023 © Century Stair Company ® All rights reserved. Company ® All rights reserved.
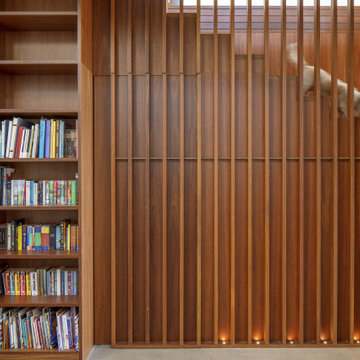
The stair pierces through the exposed concrete framed floors and houses a concealed cellar below.
Diseño de escalera recta contemporánea grande con escalones de madera, contrahuellas de madera, barandilla de madera y madera
Diseño de escalera recta contemporánea grande con escalones de madera, contrahuellas de madera, barandilla de madera y madera
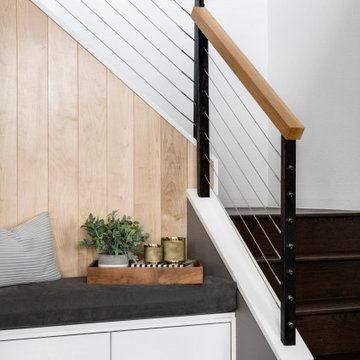
Foto de escalera en L actual de tamaño medio con escalones de madera, contrahuellas de madera, barandilla de cable y panelado
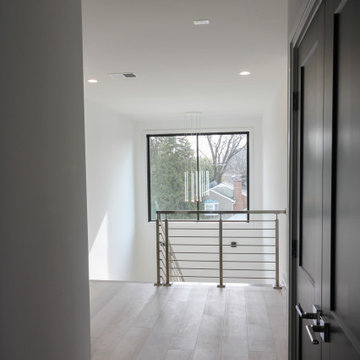
Custom stainless steel horizontal hand rails, newels and balustrade systems are combined with nose-less white oak treads/risers creating a minimalist, and very modern eye-catching stairway. CSC 1976-2020 © Century Stair Company ® All rights reserved.

Ejemplo de escalera en U vintage de tamaño medio con escalones de madera, contrahuellas de madera, barandilla de madera y madera
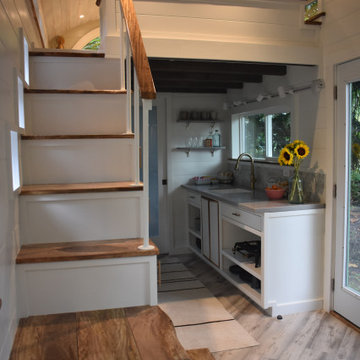
Modelo de escalera en L costera con escalones de madera, contrahuellas de madera pintada y machihembrado
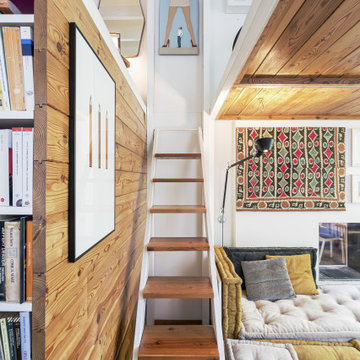
Scala di accesso ai soppalchi retrattile. La scala è stata realizzata con cosciali in ferro e pedate in legno di larice; corre su due binari per posizionarsi verticale e liberare lo spazio. I soppalchi sono con struttura in ferro e piano in perline di larice massello di 4 cm maschiate. La parete in legno delimita la cabina armadio
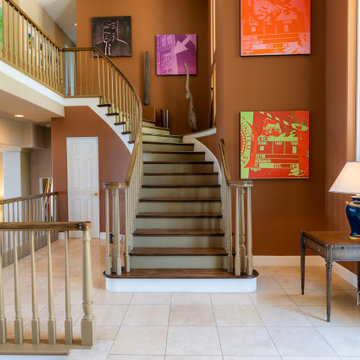
Main Hall grand staircase
Ejemplo de escalera curva costera grande con escalones de madera, barandilla de madera y papel pintado
Ejemplo de escalera curva costera grande con escalones de madera, barandilla de madera y papel pintado
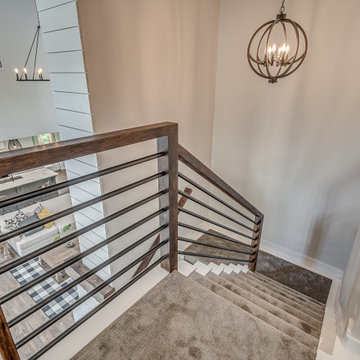
Stairway landing of modern farmhouse featuring black pipe railing, hand-scraped wood details, and inset carpeting with white trim.
Imagen de escalera en U de estilo de casa de campo grande con escalones enmoquetados, contrahuellas enmoquetadas, barandilla de metal y machihembrado
Imagen de escalera en U de estilo de casa de campo grande con escalones enmoquetados, contrahuellas enmoquetadas, barandilla de metal y machihembrado
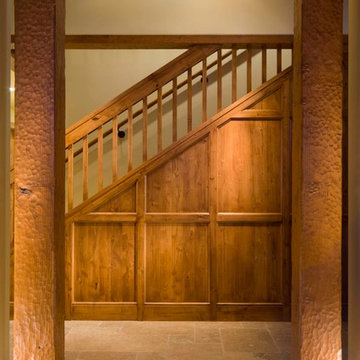
david marlowe
Imagen de escalera recta de estilo americano de tamaño medio con escalones de madera, contrahuellas de madera, barandilla de madera y madera
Imagen de escalera recta de estilo americano de tamaño medio con escalones de madera, contrahuellas de madera, barandilla de madera y madera
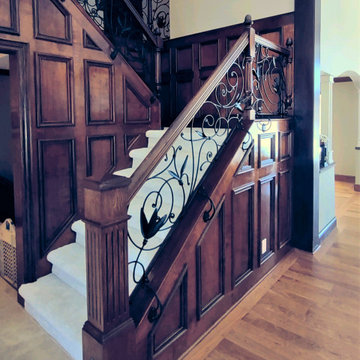
Matte black metal railing in a luxurious hand-forged design, framed by traditional wood posts and handrail.
Foto de escalera en U clásica de tamaño medio con escalones enmoquetados, contrahuellas enmoquetadas, barandilla de varios materiales y madera
Foto de escalera en U clásica de tamaño medio con escalones enmoquetados, contrahuellas enmoquetadas, barandilla de varios materiales y madera
2.658 fotos de escaleras con todos los tratamientos de pared
6