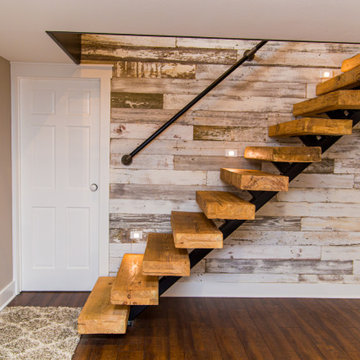2.658 fotos de escaleras con todos los tratamientos de pared
Filtrar por
Presupuesto
Ordenar por:Popular hoy
41 - 60 de 2658 fotos
Artículo 1 de 3

This modern waterfront home was built for today’s contemporary lifestyle with the comfort of a family cottage. Walloon Lake Residence is a stunning three-story waterfront home with beautiful proportions and extreme attention to detail to give both timelessness and character. Horizontal wood siding wraps the perimeter and is broken up by floor-to-ceiling windows and moments of natural stone veneer.
The exterior features graceful stone pillars and a glass door entrance that lead into a large living room, dining room, home bar, and kitchen perfect for entertaining. With walls of large windows throughout, the design makes the most of the lakefront views. A large screened porch and expansive platform patio provide space for lounging and grilling.
Inside, the wooden slat decorative ceiling in the living room draws your eye upwards. The linear fireplace surround and hearth are the focal point on the main level. The home bar serves as a gathering place between the living room and kitchen. A large island with seating for five anchors the open concept kitchen and dining room. The strikingly modern range hood and custom slab kitchen cabinets elevate the design.
The floating staircase in the foyer acts as an accent element. A spacious master suite is situated on the upper level. Featuring large windows, a tray ceiling, double vanity, and a walk-in closet. The large walkout basement hosts another wet bar for entertaining with modern island pendant lighting.
Walloon Lake is located within the Little Traverse Bay Watershed and empties into Lake Michigan. It is considered an outstanding ecological, aesthetic, and recreational resource. The lake itself is unique in its shape, with three “arms” and two “shores” as well as a “foot” where the downtown village exists. Walloon Lake is a thriving northern Michigan small town with tons of character and energy, from snowmobiling and ice fishing in the winter to morel hunting and hiking in the spring, boating and golfing in the summer, and wine tasting and color touring in the fall.
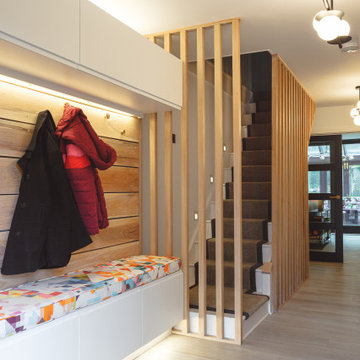
Contemporary refurbishment of entrance hall and staircase with built in shoe storage and coat hooks
Ejemplo de escalera recta actual de tamaño medio con escalones enmoquetados, contrahuellas enmoquetadas, barandilla de madera y madera
Ejemplo de escalera recta actual de tamaño medio con escalones enmoquetados, contrahuellas enmoquetadas, barandilla de madera y madera
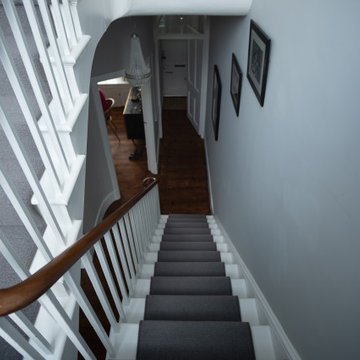
Staircase of a whole-house renovation in Tunbridge Wells.
Modelo de escalera en U actual grande con escalones enmoquetados, barandilla de madera y papel pintado
Modelo de escalera en U actual grande con escalones enmoquetados, barandilla de madera y papel pintado
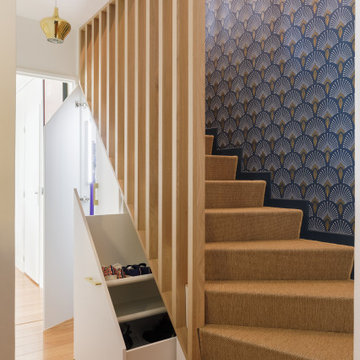
Des rangements ont été imbriqués sous l'escalier pour ranger les chaussures et les produits ménagers et aspirateurs.
Le revêtement souple mais très résistant redonne du confort et de la prestance à cet escalier.
Un papier peint a été choisi, accordé aux choix des meubles sur mesure de la partie couloir et de nouveaux éclairage posés.
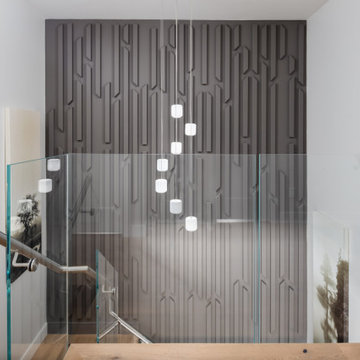
Foto de escalera en U pequeña con escalones de madera, contrahuellas de madera, barandilla de vidrio y madera
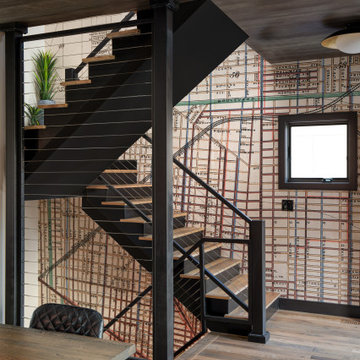
Ejemplo de escalera en L actual sin contrahuella con escalones de madera, barandilla de metal y papel pintado
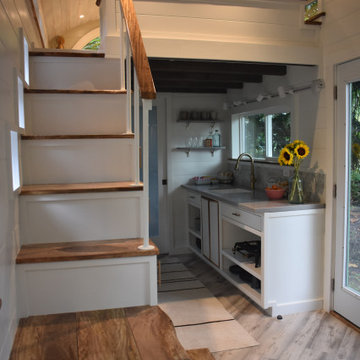
Modelo de escalera en L costera con escalones de madera, contrahuellas de madera pintada y machihembrado
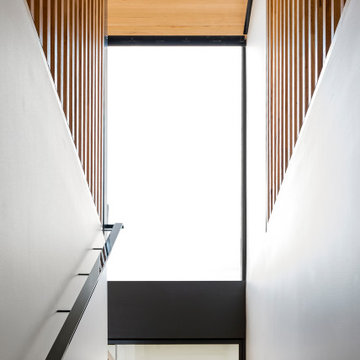
The main internal feature of the house, the design of the floating staircase involved extensive days working together with a structural engineer to refine so that each solid timber stair tread sat perfectly in between long vertical timber battens without the need for stair stringers. This unique staircase was intended to give a feeling of lightness to complement the floating facade and continuous flow of internal spaces.
The warm timber of the staircase continues throughout the refined, minimalist interiors, with extensive use for flooring, kitchen cabinetry and ceiling, combined with luxurious marble in the bathrooms and wrapping the high-ceilinged main bedroom in plywood panels with 10mm express joints.
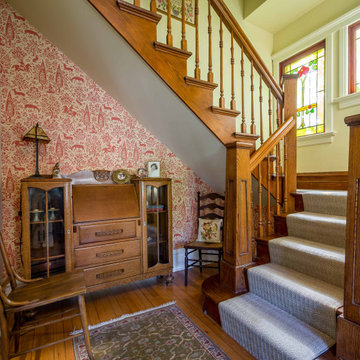
Ejemplo de escalera en U clásica de tamaño medio con escalones enmoquetados, contrahuellas de madera, barandilla de madera y papel pintado
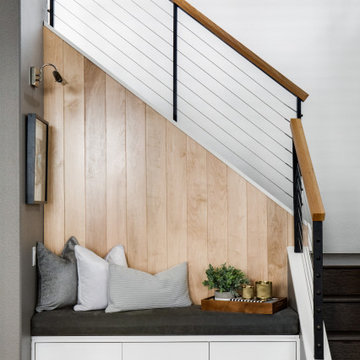
Ejemplo de escalera en L contemporánea de tamaño medio con escalones de madera, contrahuellas de madera, barandilla de cable y panelado
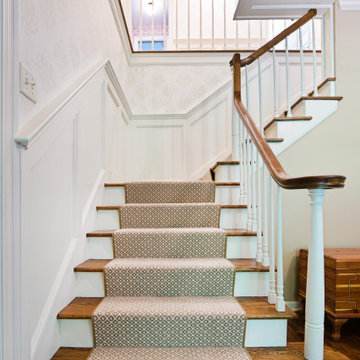
Paneled wainscoting wall were added to this stairway along with a traditional carpet runner.
Ejemplo de escalera en L clásica de tamaño medio con escalones de madera, contrahuellas de madera, barandilla de madera y papel pintado
Ejemplo de escalera en L clásica de tamaño medio con escalones de madera, contrahuellas de madera, barandilla de madera y papel pintado
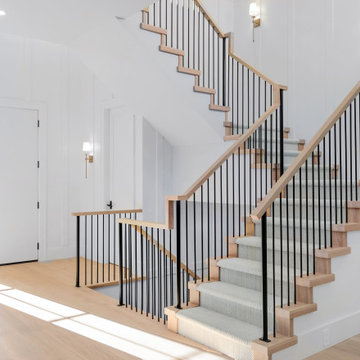
Diseño de escalera en U actual grande con escalones enmoquetados, contrahuellas enmoquetadas, barandilla de varios materiales y boiserie
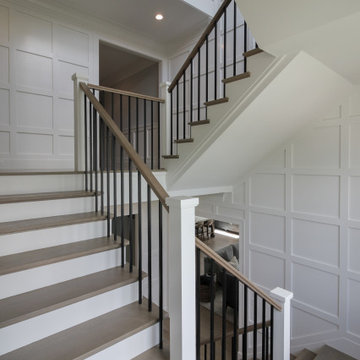
Properly spaced round-metal balusters and simple/elegant white square newels make a dramatic impact in this four-level home. Stain selected for oak treads and handrails match perfectly the gorgeous hardwood floors and complement the white wainscoting throughout the house. CSC 1976-2021 © Century Stair Company ® All rights reserved.
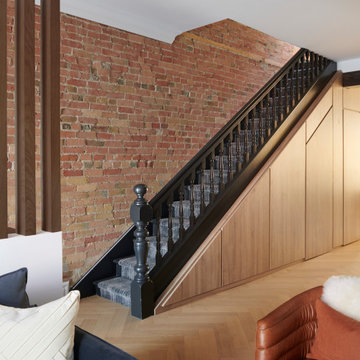
Imagen de escalera recta contemporánea pequeña con escalones enmoquetados, contrahuellas enmoquetadas, barandilla de madera y ladrillo
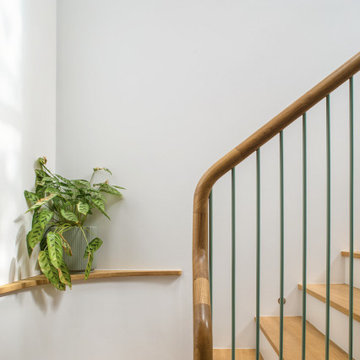
New staircase to basement with oak treads and white risers, turned oak contemporary handrail, with metal spindles in custom mint green colour.
Diseño de escalera en L contemporánea extra grande con contrahuellas de madera pintada, barandilla de metal y panelado
Diseño de escalera en L contemporánea extra grande con contrahuellas de madera pintada, barandilla de metal y panelado

Ejemplo de escalera en U costera de tamaño medio con escalones enmoquetados, contrahuellas enmoquetadas, barandilla de madera y machihembrado
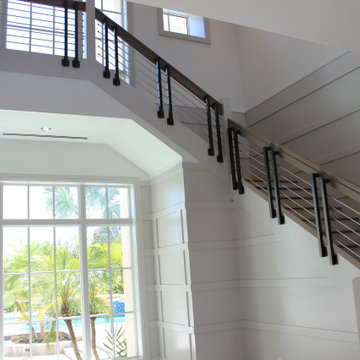
½” stainless steel rod, 1-9/16” stainless steel post, side mounted stainless-steel rod supports, white oak custom handrail with mitered joints, and white oak treads.
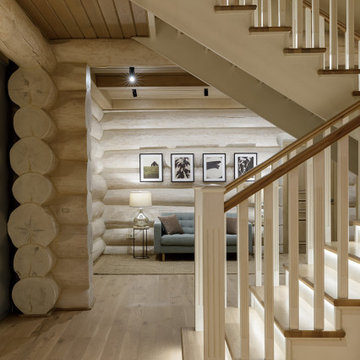
Ejemplo de escalera en U rústica de tamaño medio con escalones de madera, contrahuellas de madera, barandilla de madera y madera
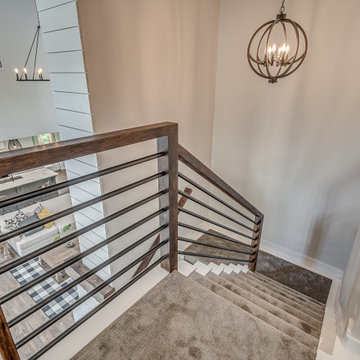
Stairway landing of modern farmhouse featuring black pipe railing, hand-scraped wood details, and inset carpeting with white trim.
Imagen de escalera en U de estilo de casa de campo grande con escalones enmoquetados, contrahuellas enmoquetadas, barandilla de metal y machihembrado
Imagen de escalera en U de estilo de casa de campo grande con escalones enmoquetados, contrahuellas enmoquetadas, barandilla de metal y machihembrado
2.658 fotos de escaleras con todos los tratamientos de pared
3
