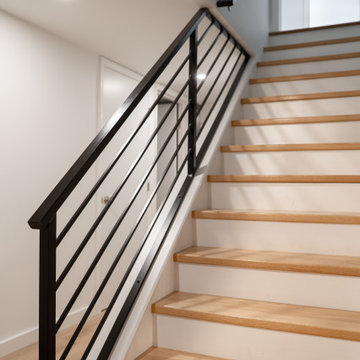2.658 fotos de escaleras con todos los tratamientos de pared
Filtrar por
Presupuesto
Ordenar por:Popular hoy
141 - 160 de 2658 fotos
Artículo 1 de 3
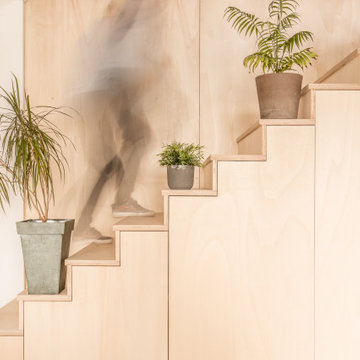
« Meuble cloison » traversant séparant l’espace jour et nuit incluant les rangements de chaque pièces.
Imagen de escalera actual grande con madera
Imagen de escalera actual grande con madera
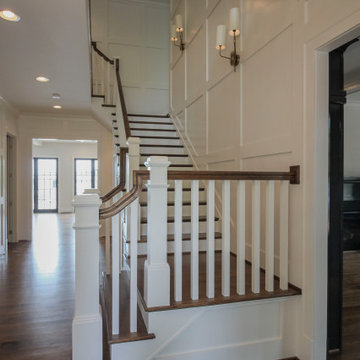
The combination of dark-stained treads and handrails with white-painted vertical balusters and newels, tie the stairs in with the other wonderful architectural elements of this new and elegant home. This well-designed, centrally place staircase features a second story balcony on two sides to the main floor below allowing for natural light to pass throughout the home. CSC 1976-2020 © Century Stair Company ® All rights reserved.

This family of 5 was quickly out-growing their 1,220sf ranch home on a beautiful corner lot. Rather than adding a 2nd floor, the decision was made to extend the existing ranch plan into the back yard, adding a new 2-car garage below the new space - for a new total of 2,520sf. With a previous addition of a 1-car garage and a small kitchen removed, a large addition was added for Master Bedroom Suite, a 4th bedroom, hall bath, and a completely remodeled living, dining and new Kitchen, open to large new Family Room. The new lower level includes the new Garage and Mudroom. The existing fireplace and chimney remain - with beautifully exposed brick. The homeowners love contemporary design, and finished the home with a gorgeous mix of color, pattern and materials.
The project was completed in 2011. Unfortunately, 2 years later, they suffered a massive house fire. The house was then rebuilt again, using the same plans and finishes as the original build, adding only a secondary laundry closet on the main level.
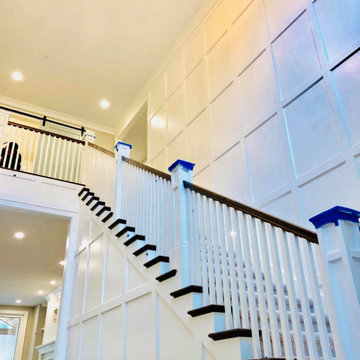
Diseño de escalera en L tradicional renovada pequeña con escalones de madera, contrahuellas enmoquetadas, barandilla de madera y madera
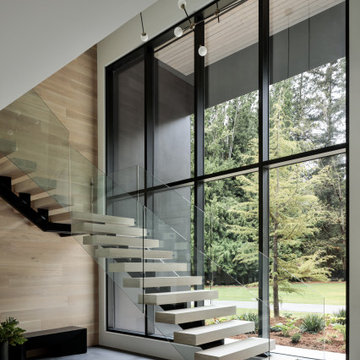
We designed this modern family home from scratch with pattern, texture and organic materials and then layered in custom rugs, custom-designed furniture, custom artwork and pieces that pack a punch.
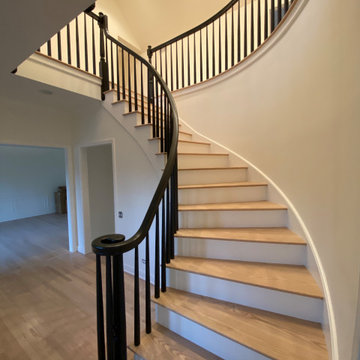
Upon completion of Stairway Railing, Posts, Spindles, Risers
and Stringer –
Prepared and Covered all flooring
Cleaned all Handrail to remove all surface contaminates
Scuff-Sanded and Oil Primed in one (1) coat for proper topcoat adhesion
Painted in two (2) coats per-customer color using Benjamin Moore Advance Satin Latex Enamel
Bespoke panelling dresses the stairwell with a simple elegance, while the adjacent internal courtyard delivers light, breeze and garden vista.
Diseño de escalera en U costera grande con escalones de madera, contrahuellas de madera pintada, barandilla de varios materiales y boiserie
Diseño de escalera en U costera grande con escalones de madera, contrahuellas de madera pintada, barandilla de varios materiales y boiserie
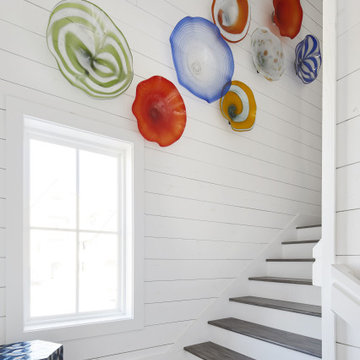
Port Aransas Beach House Staircase
Foto de escalera en U costera de tamaño medio con escalones de madera, machihembrado y contrahuellas de madera pintada
Foto de escalera en U costera de tamaño medio con escalones de madera, machihembrado y contrahuellas de madera pintada
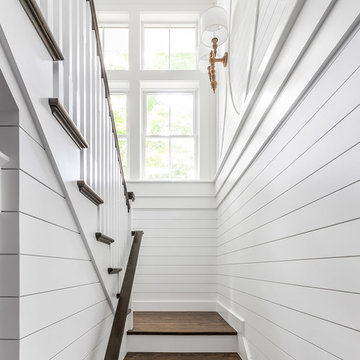
Gorgeous detailing from a custom back staircase, which was once a simple hope on a wishlist.
•
Whole Home Renovation + Addition, 1879 Built Home
Wellesley, MA
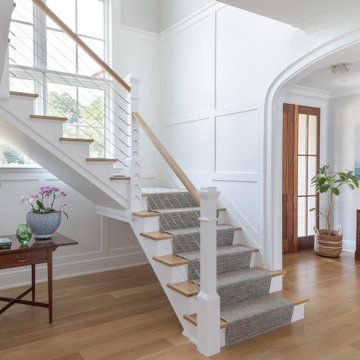
Simple Main stair with cable rail system and large window. Arched doorway.
Foto de escalera suspendida marinera de tamaño medio con escalones de madera, contrahuellas de madera pintada, barandilla de cable y panelado
Foto de escalera suspendida marinera de tamaño medio con escalones de madera, contrahuellas de madera pintada, barandilla de cable y panelado
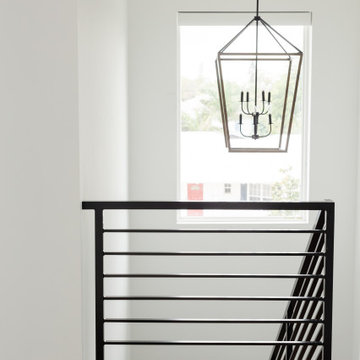
Imagen de escalera en L costera grande con escalones de madera, contrahuellas de madera pintada, barandilla de metal y machihembrado

A compact yet comfortable contemporary space designed to create an intimate setting for family and friends.
Modelo de escalera recta actual pequeña con escalones de madera, contrahuellas de madera, barandilla de vidrio y madera
Modelo de escalera recta actual pequeña con escalones de madera, contrahuellas de madera, barandilla de vidrio y madera
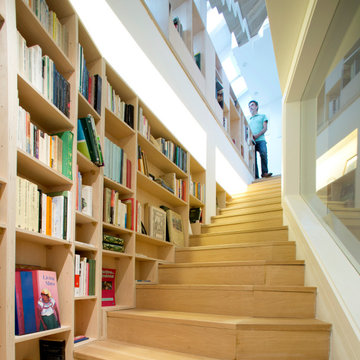
Imagen de escalera recta de tamaño medio con escalones de madera, contrahuellas de madera y panelado
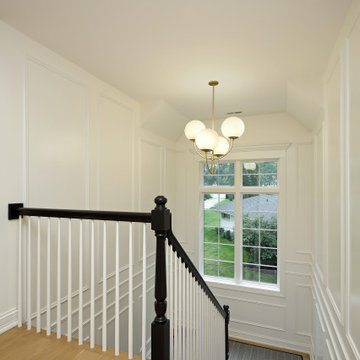
Traditional Stairway with modern lighting
Ejemplo de escalera en U tradicional grande con barandilla de madera y boiserie
Ejemplo de escalera en U tradicional grande con barandilla de madera y boiserie
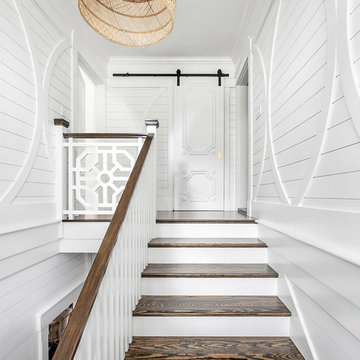
It's all in the details.
•
Whole Home Renovation + Addition, 1879 Built Home
Wellesley, MA
Foto de escalera en U marinera grande con escalones de madera, contrahuellas de madera pintada, barandilla de madera y panelado
Foto de escalera en U marinera grande con escalones de madera, contrahuellas de madera pintada, barandilla de madera y panelado
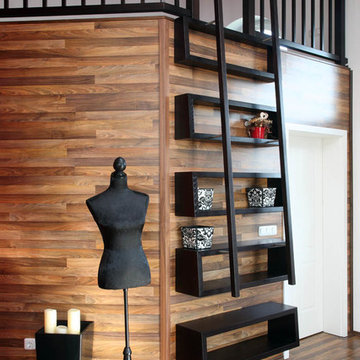
Imagen de escalera recta contemporánea pequeña con escalones de madera, contrahuellas de madera, barandilla de madera y madera
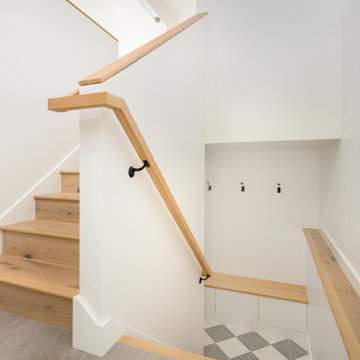
New split level stair creating 3 new levels to the room.
Modelo de escalera moderna de tamaño medio con escalones de madera, contrahuellas de madera, barandilla de madera y madera
Modelo de escalera moderna de tamaño medio con escalones de madera, contrahuellas de madera, barandilla de madera y madera

Foto de escalera en U clásica de tamaño medio con escalones de madera, contrahuellas de madera pintada, barandilla de varios materiales y boiserie

Interior deconstruction that preceded the renovation has made room for efficient space division. Bi-level entrance hall breaks the apartment into two wings: the left one of the first floor leads to a kitchen and the right one to a living room. The walls are layered with large marble tiles and wooden veneer, enriching and invigorating the space.
A master bedroom with an open bathroom and a guest room are located in the separate wings of the second floor. Transitional space between the floors contains a comfortable reading area with a library and a glass balcony. One of its walls is encrusted with plants, exuding distinctively calm atmosphere.
2.658 fotos de escaleras con todos los tratamientos de pared
8
