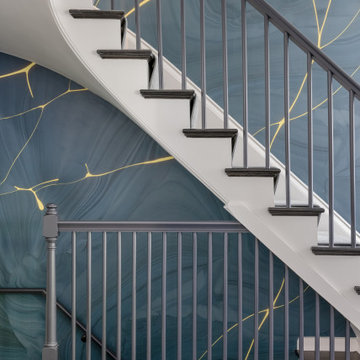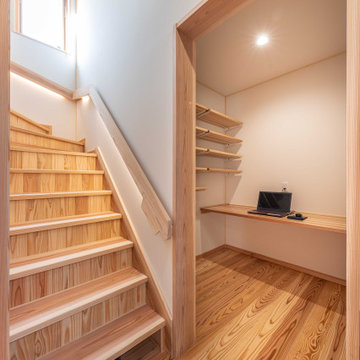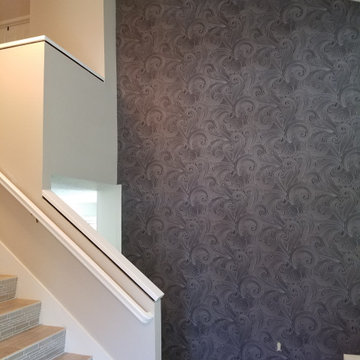2.075 fotos de escaleras con papel pintado y todos los tratamientos de pared
Filtrar por
Presupuesto
Ordenar por:Popular hoy
121 - 140 de 2075 fotos
Artículo 1 de 3
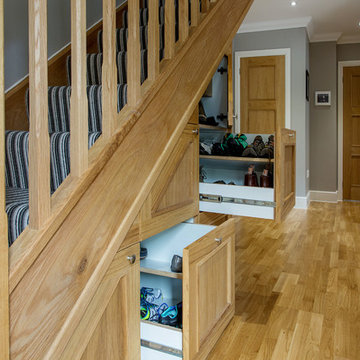
Imagen de escalera recta contemporánea grande con contrahuellas enmoquetadas, barandilla de madera y papel pintado
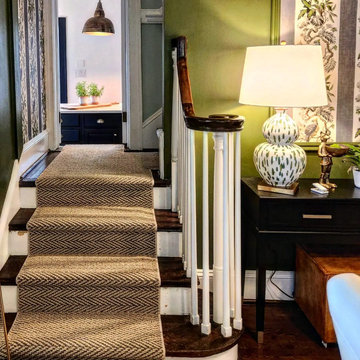
Stair runner AFTER! Dining room transformed into a guest lobby and work space
Ejemplo de escalera en L tradicional de tamaño medio con escalones de madera, contrahuellas de madera pintada, barandilla de madera y papel pintado
Ejemplo de escalera en L tradicional de tamaño medio con escalones de madera, contrahuellas de madera pintada, barandilla de madera y papel pintado
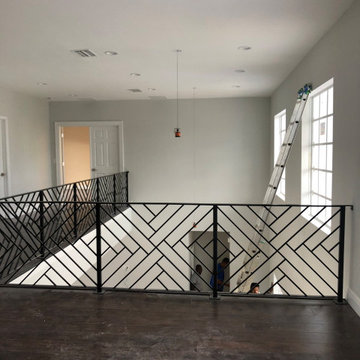
2nd Story Addition and complete home renovation of a contemporary home in Delray Beach, Florida.
Modelo de escalera curva contemporánea grande con escalones de madera pintada, contrahuellas de madera, barandilla de metal y papel pintado
Modelo de escalera curva contemporánea grande con escalones de madera pintada, contrahuellas de madera, barandilla de metal y papel pintado
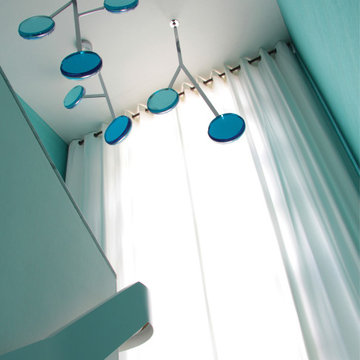
Le film culte de 1955 avec Cary Grant et Grace Kelly "To Catch a Thief" a été l'une des principales source d'inspiration pour la conception de cet appartement glamour en duplex près de Milan. Le Studio Catoir a eu carte blanche pour la conception et l'esthétique de l'appartement. Tous les meubles, qu'ils soient amovibles ou intégrés, sont signés Studio Catoir, la plupart sur mesure, de même que les cheminées, la menuiserie, les poignées de porte et les tapis. Un appartement plein de caractère et de personnalité, avec des touches ludiques et des influences rétro dans certaines parties de l'appartement.
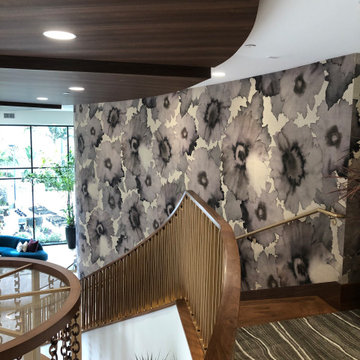
Wolf Gordon Walnut Panels made of Wood Veneer installed on Ceiling Soffit & Phillip Jeffries Bloom / Sepia Putty on Manila Glam Grass Vinyl Large Print
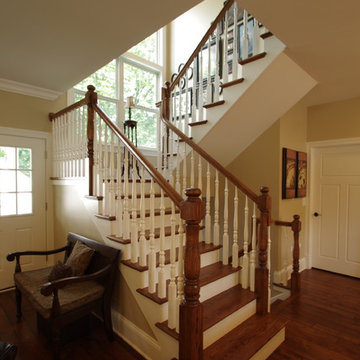
Open stair to new second floor and existing basement with large windows. Photography by Kmiecik Photography.
Imagen de escalera en U tradicional de tamaño medio con escalones de madera, contrahuellas de madera pintada, barandilla de madera y papel pintado
Imagen de escalera en U tradicional de tamaño medio con escalones de madera, contrahuellas de madera pintada, barandilla de madera y papel pintado
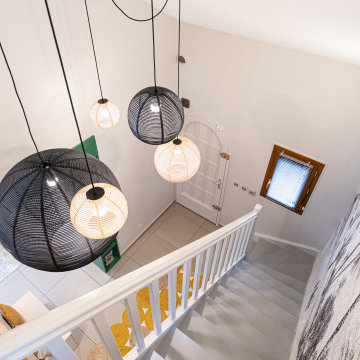
Modelo de escalera curva moderna de tamaño medio con escalones de madera pintada, contrahuellas de madera pintada, barandilla de madera y papel pintado
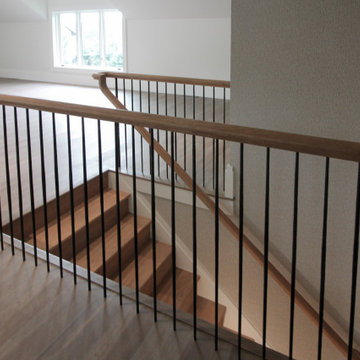
This versatile staircase doubles as seating, allowing home owners and guests to congregate by a modern wine cellar and bar. Oak steps with high risers were incorporated by the architect into this beautiful stair to one side of the thoroughfare; a riser-less staircase above allows natural lighting to create a fabulous focal point. CSC © 1976-2020 Century Stair Company. All rights reserved.
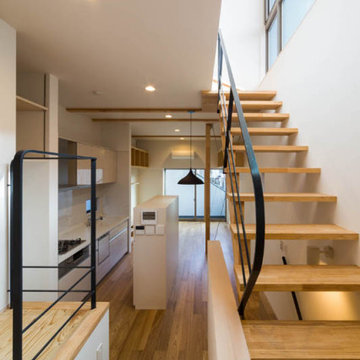
Imagen de escalera suspendida minimalista pequeña sin contrahuella con escalones de madera, barandilla de metal y papel pintado
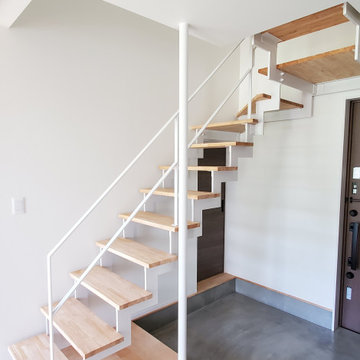
開放感たっぷりの鉄骨階段。
階段下をくぐれば和室へ入れます。
Diseño de escalera suspendida escandinava pequeña con escalones de madera, barandilla de metal y papel pintado
Diseño de escalera suspendida escandinava pequeña con escalones de madera, barandilla de metal y papel pintado
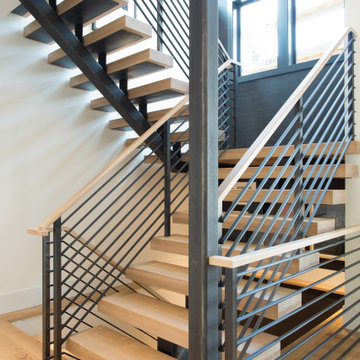
This home in West Bellevue underwent a dramatic transformation from a dated traditional design to better-than-new modern. The floor plan and flow of the home were completely updated, so that the owners could enjoy a bright, open and inviting layout. The inspiration for this home design was contrasting tones with warm wood elements and complementing metal accents giving the unique Pacific Northwest chic vibe that the clients were dreaming of.
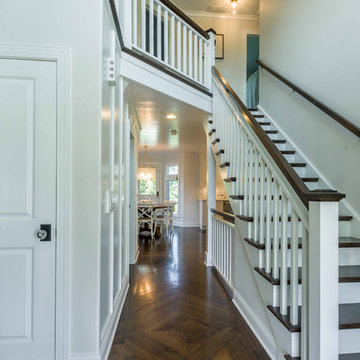
This 1990s brick home had decent square footage and a massive front yard, but no way to enjoy it. Each room needed an update, so the entire house was renovated and remodeled, and an addition was put on over the existing garage to create a symmetrical front. The old brown brick was painted a distressed white.
The 500sf 2nd floor addition includes 2 new bedrooms for their teen children, and the 12'x30' front porch lanai with standing seam metal roof is a nod to the homeowners' love for the Islands. Each room is beautifully appointed with large windows, wood floors, white walls, white bead board ceilings, glass doors and knobs, and interior wood details reminiscent of Hawaiian plantation architecture.
The kitchen was remodeled to increase width and flow, and a new laundry / mudroom was added in the back of the existing garage. The master bath was completely remodeled. Every room is filled with books, and shelves, many made by the homeowner.
Project photography by Kmiecik Imagery.
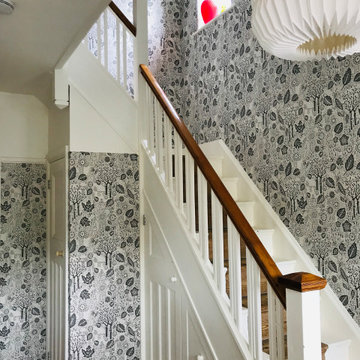
This 1930s hall, stairs and landing have got the wow factor with this grey and white patterned wallpaper by Bold & Noble. The paper gives a Scandinavian feel to the space, with it's Autumn leaf print in a neutral palette of off white and dark charcoal grey.
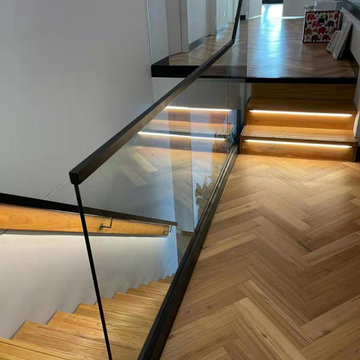
Mono Stair From Main Floor to 1st Floor
Stair Riser: 183.8mm@13
Clear Tread Width:900mm
Glass Wall: 12mm clear tempered glass infill
Led Handrail on the Wall: 3000k warm lighting
Glass Balustrade for Interior and Exterior Balcony
Glass Balustrade Height:1000mm
Glass Base Shoe Model: AC10262, black powder coating color
Glass Type: 12mm clear tempered glass
Cap Handrail: Aluminum 22*30*2mm, black powder coating color
Pool Glass Fence
Fence Height:1200mm
Glass Spigot Model: DS289, duplex 2205 grade, brushed finish
Glass Type: 12mm clear tempered glass
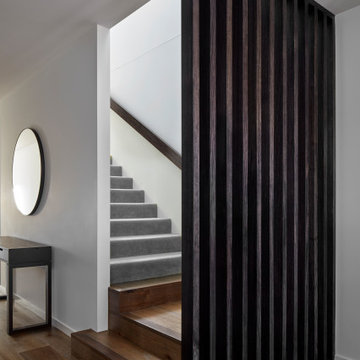
This beautiful timber screen is created by using full height KDHW balustrade.
Imagen de escalera en L contemporánea de tamaño medio con escalones de madera, contrahuellas enmoquetadas, barandilla de madera y papel pintado
Imagen de escalera en L contemporánea de tamaño medio con escalones de madera, contrahuellas enmoquetadas, barandilla de madera y papel pintado
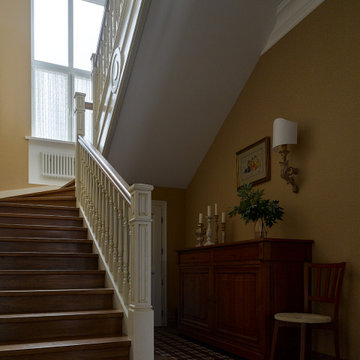
широкая лестница из дуба с белыми балясинами.
Ejemplo de escalera clásica grande con escalones de madera, contrahuellas de madera, barandilla de madera y papel pintado
Ejemplo de escalera clásica grande con escalones de madera, contrahuellas de madera, barandilla de madera y papel pintado
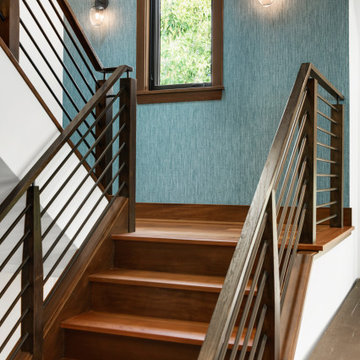
Designed by Boyer, elements purchased from House of Forgings. Open and modern.
Imagen de escalera en L con escalones de madera, contrahuellas de madera, barandilla de varios materiales y papel pintado
Imagen de escalera en L con escalones de madera, contrahuellas de madera, barandilla de varios materiales y papel pintado
2.075 fotos de escaleras con papel pintado y todos los tratamientos de pared
7
