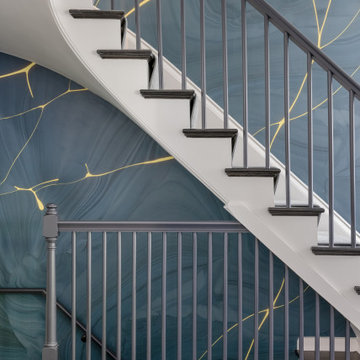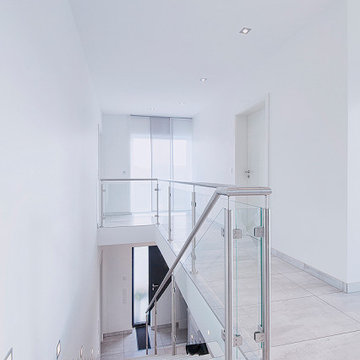2.075 fotos de escaleras con papel pintado y todos los tratamientos de pared
Filtrar por
Presupuesto
Ordenar por:Popular hoy
41 - 60 de 2075 fotos
Artículo 1 de 3
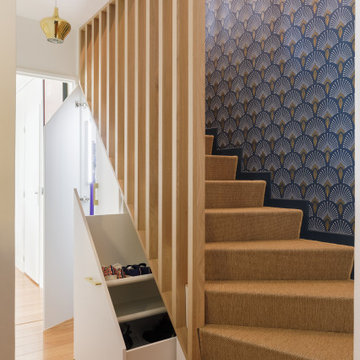
Des rangements ont été imbriqués sous l'escalier pour ranger les chaussures et les produits ménagers et aspirateurs.
Le revêtement souple mais très résistant redonne du confort et de la prestance à cet escalier.
Un papier peint a été choisi, accordé aux choix des meubles sur mesure de la partie couloir et de nouveaux éclairage posés.
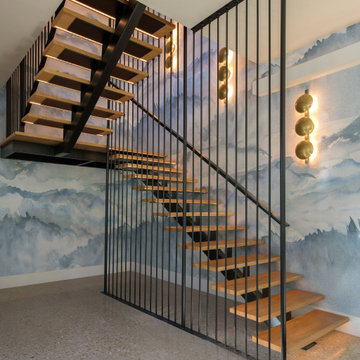
Floating stairs with mono-stringer, LED lights under the treads, floor to ceiling vertical poles
Foto de escalera en U contemporánea grande con escalones de madera, barandilla de metal y papel pintado
Foto de escalera en U contemporánea grande con escalones de madera, barandilla de metal y papel pintado
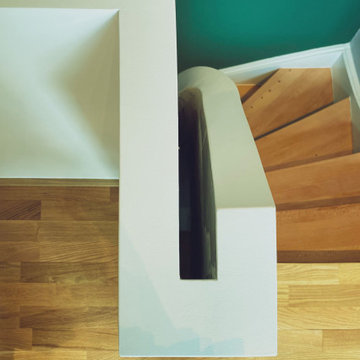
Diseño de escalera curva contemporánea de tamaño medio con escalones de madera, contrahuellas de madera, barandilla de madera y papel pintado
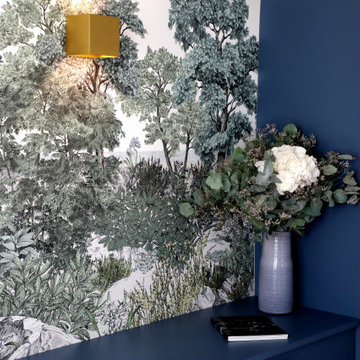
Réalisation d'une niche avec des rangements sur mesure en medium peint laqué mat bleu azur.
Ponçage du parquet au départ très foncé et orangé pour lui redonner un aspect plus clair et plus actuel.
Dans la niche, nous avons inséré un papier-peint panoramique représentant un décor de plage. Les appliques dorés réchauffent avec le parquet cet escalier industriel.
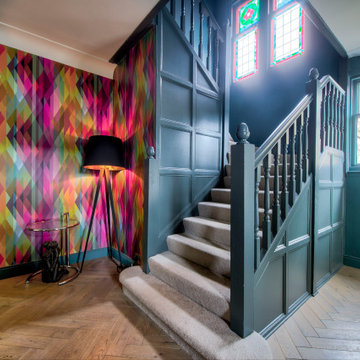
Imagen de escalera en U actual con escalones enmoquetados, contrahuellas enmoquetadas, barandilla de madera, panelado y papel pintado
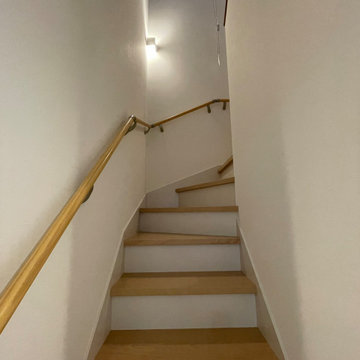
Ejemplo de escalera en U nórdica de tamaño medio con escalones de madera, contrahuellas de madera, barandilla de madera y papel pintado

Imagen de escalera suspendida nórdica pequeña con escalones de madera, contrahuellas de madera, barandilla de madera y papel pintado
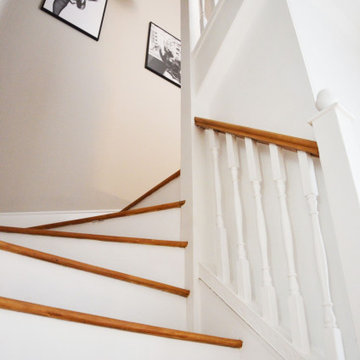
This old staircase has been refurbished and the combination of the white spindles with the natural wood handrail gives it a new modern touch.
Ejemplo de escalera curva romántica pequeña con escalones de madera, barandilla de madera y papel pintado
Ejemplo de escalera curva romántica pequeña con escalones de madera, barandilla de madera y papel pintado

Entrance Hall and Staircase Interior Design Project in Richmond, West London
We were approached by a couple who had seen our work and were keen for us to mastermind their project for them. They had lived in this house in Richmond, West London for a number of years so when the time came to embark upon an interior design project, they wanted to get all their ducks in a row first. We spent many hours together, brainstorming ideas and formulating a tight interior design brief prior to hitting the drawing board.
Reimagining the interior of an old building comes pretty easily when you’re working with a gorgeous property like this. The proportions of the windows and doors were deserving of emphasis. The layouts lent themselves so well to virtually any style of interior design. For this reason we love working on period houses.
It was quickly decided that we would extend the house at the rear to accommodate the new kitchen-diner. The Shaker-style kitchen was made bespoke by a specialist joiner, and hand painted in Farrow & Ball eggshell. We had three brightly coloured glass pendants made bespoke by Curiousa & Curiousa, which provide an elegant wash of light over the island.
The initial brief for this project came through very clearly in our brainstorming sessions. As we expected, we were all very much in harmony when it came to the design style and general aesthetic of the interiors.
In the entrance hall, staircases and landings for example, we wanted to create an immediate ‘wow factor’. To get this effect, we specified our signature ‘in-your-face’ Roger Oates stair runners! A quirky wallpaper by Cole & Son and some statement plants pull together the scheme nicely.
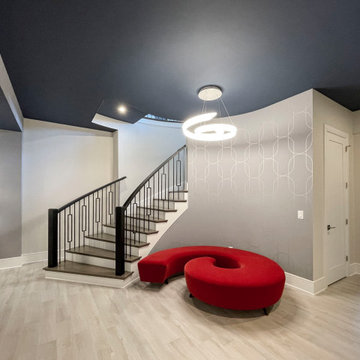
Dark-stained oak treads with square noses and black-painted square newels, combined with a modern metal balustrade make a one-of-a-kind architectural statement in this massive and gorgeous home in Leesburg; the stairs add elegance to the sophisticated open spaces. CSC 1976-2023 © Century Stair Company ® All rights reserved.
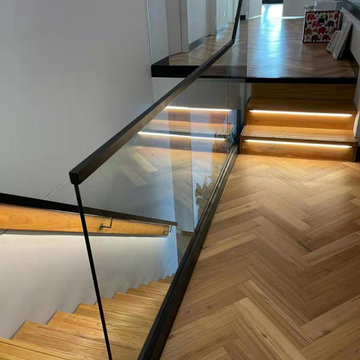
Mono Stair From Main Floor to 1st Floor
Stair Riser: 183.8mm@13
Clear Tread Width:900mm
Glass Wall: 12mm clear tempered glass infill
Led Handrail on the Wall: 3000k warm lighting
Glass Balustrade for Interior and Exterior Balcony
Glass Balustrade Height:1000mm
Glass Base Shoe Model: AC10262, black powder coating color
Glass Type: 12mm clear tempered glass
Cap Handrail: Aluminum 22*30*2mm, black powder coating color
Pool Glass Fence
Fence Height:1200mm
Glass Spigot Model: DS289, duplex 2205 grade, brushed finish
Glass Type: 12mm clear tempered glass

Diseño de escalera en U clásica renovada con escalones de madera, contrahuellas de madera, barandilla de madera y papel pintado
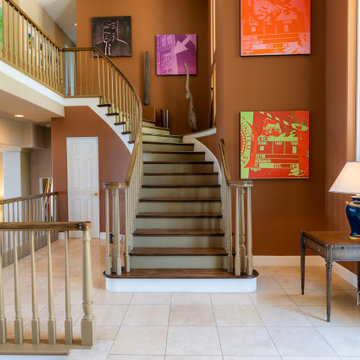
Main Hall grand staircase
Ejemplo de escalera curva costera grande con escalones de madera, barandilla de madera y papel pintado
Ejemplo de escalera curva costera grande con escalones de madera, barandilla de madera y papel pintado
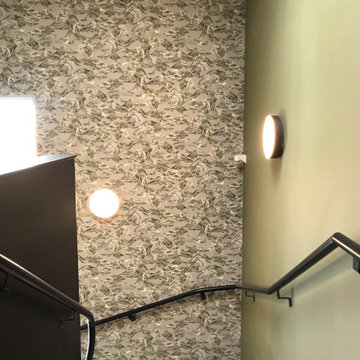
Diseño de escalera de caracol tropical con escalones enmoquetados, barandilla de varios materiales y papel pintado
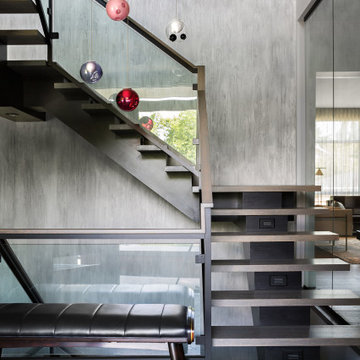
Modelo de escalera en U contemporánea de tamaño medio sin contrahuella con escalones de madera, barandilla de vidrio y papel pintado

Muted pink walls and trim with a dark painted railing add contrast in front of a beautiful crane mural. Design: @dewdesignchicago Photography: @erinkonrathphotography Styling: Natalie Marotta Style
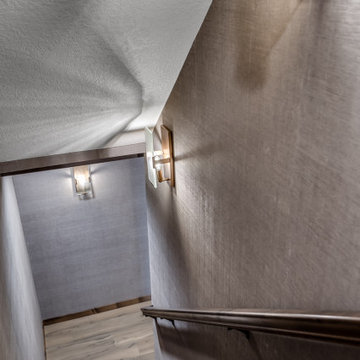
When our long-time VIP clients let us know they were ready to finish the basement that was a part of our original addition we were jazzed, and for a few reasons.
One, they have complete trust in us and never shy away from any of our crazy ideas, and two they wanted the space to feel like local restaurant Brick & Bourbon with moody vibes, lots of wooden accents, and statement lighting.
They had a couple more requests, which we implemented such as a movie theater room with theater seating, completely tiled guest bathroom that could be "hosed down if necessary," ceiling features, drink rails, unexpected storage door, and wet bar that really is more of a kitchenette.
So, not a small list to tackle.
Alongside Tschida Construction we made all these things happen.
Photographer- Chris Holden Photos

Acoustics from exposed hardwood floors are managed via upholstered furniture, window treatments and on the stair treads. Brass lighting fixtures impart an element of contrast.
2.075 fotos de escaleras con papel pintado y todos los tratamientos de pared
3
