1.276 fotos de escaleras con escalones enmoquetados y contrahuellas de madera
Filtrar por
Presupuesto
Ordenar por:Popular hoy
81 - 100 de 1276 fotos
Artículo 1 de 3
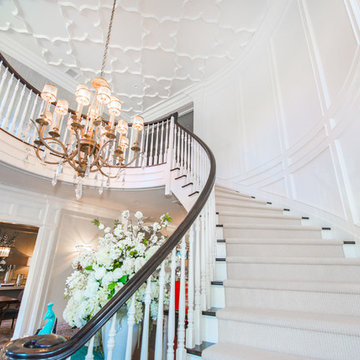
Front Door Photography
Imagen de escalera curva tradicional grande con escalones enmoquetados, contrahuellas de madera y barandilla de madera
Imagen de escalera curva tradicional grande con escalones enmoquetados, contrahuellas de madera y barandilla de madera
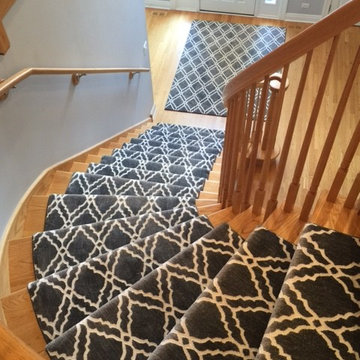
Foto de escalera curva clásica de tamaño medio con escalones enmoquetados y contrahuellas de madera
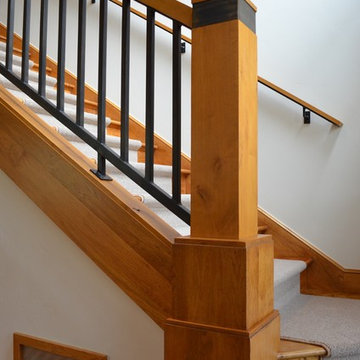
Ejemplo de escalera en U rural extra grande con escalones enmoquetados y contrahuellas de madera
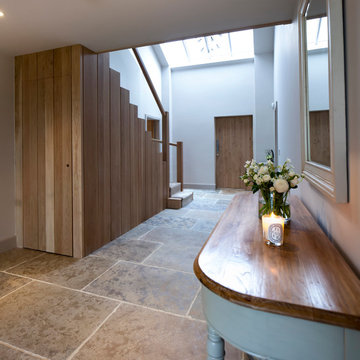
A newly created Entrance Hall in this Award Winning Barn Renovation Interior. Replacing the very dated central staircase which was overpowering to the eye and took up all of this space. This Handmade Oak and Glass Staircase was designed to create more space and allowing more natural light into this Entrance area. Indian Limestone Tiles were laid on the whole of the Barn Ground floor which was all underfloor heated. A calming colour palette was used and a gorgeous carpet for the staircase and whole of the up floor in a gorgeous colour tone. A now wonderful bright, private, light and open space for our lovely clients and their young family to enjoy.
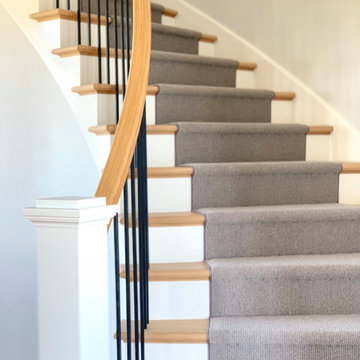
For this home, we really wanted to create an atmosphere of cozy. A "lived in" farmhouse. We kept the colors light throughout the home, and added contrast with black interior windows, and just a touch of colors on the wall. To help create that cozy and comfortable vibe, we added in brass accents throughout the home. You will find brass lighting and hardware throughout the home. We also decided to white wash the large two story fireplace that resides in the great room. The white wash really helped us to get that "vintage" look, along with the over grout we had applied to it. We kept most of the metals warm, using a lot of brass and polished nickel. One of our favorite features is the vintage style shiplap we added to most of the ceiling on the main floor...and of course no vintage inspired home would be complete without true vintage rustic beams, which we placed in the great room, fireplace mantel and the master bedroom.
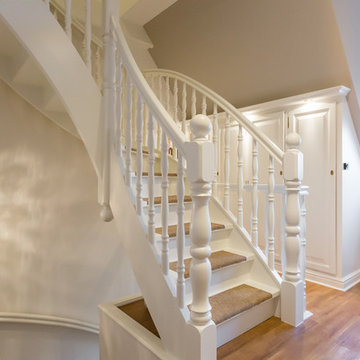
Lars Neugebauer - Immofoto-Sylt.de
Modelo de escalera curva tradicional pequeña con escalones enmoquetados y contrahuellas de madera
Modelo de escalera curva tradicional pequeña con escalones enmoquetados y contrahuellas de madera

We remodeled this lovely 5 bedroom, 4 bathroom, 3,300 sq. home in Arcadia. This beautiful home was built in the 1990s and has gone through various remodeling phases over the years. We now gave this home a unified new fresh modern look with a cozy feeling. We reconfigured several parts of the home according to our client’s preference. The entire house got a brand net of state-of-the-art Milgard windows.
On the first floor, we remodeled the main staircase of the home, demolishing the wet bar and old staircase flooring and railing. The fireplace in the living room receives brand new classic marble tiles. We removed and demolished all of the roman columns that were placed in several parts of the home. The entire first floor, approximately 1,300 sq of the home, received brand new white oak luxury flooring. The dining room has a brand new custom chandelier and a beautiful geometric wallpaper with shiny accents.
We reconfigured the main 17-staircase of the home by demolishing the old wooden staircase with a new one. The new 17-staircase has a custom closet, white oak flooring, and beige carpet, with black ½ contemporary iron balusters. We also create a brand new closet in the landing hall of the second floor.
On the second floor, we remodeled 4 bedrooms by installing new carpets, windows, and custom closets. We remodeled 3 bathrooms with new tiles, flooring, shower stalls, countertops, and vanity mirrors. The master bathroom has a brand new freestanding tub, a shower stall with new tiles, a beautiful modern vanity, and stone flooring tiles. We also installed built a custom walk-in closet with new shelves, drawers, racks, and cubbies. Each room received a brand new fresh coat of paint.
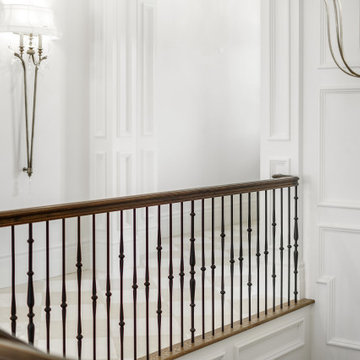
Foto de escalera en U grande con escalones enmoquetados, contrahuellas de madera, barandilla de varios materiales y panelado
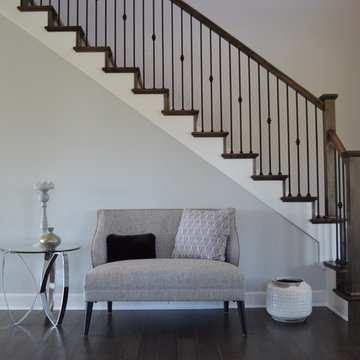
Beautiful hardwood and rod iron staircase leads to three upstairs bedrooms, and houses storage underneath.
Foto de escalera en L de estilo americano grande con escalones enmoquetados y contrahuellas de madera
Foto de escalera en L de estilo americano grande con escalones enmoquetados y contrahuellas de madera
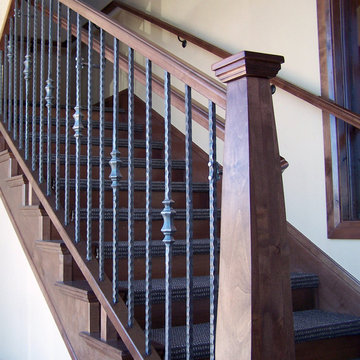
Titan Architectural Products, LLC dba Titan Stairs of Utah
Modelo de escalera recta tradicional de tamaño medio con escalones enmoquetados y contrahuellas de madera
Modelo de escalera recta tradicional de tamaño medio con escalones enmoquetados y contrahuellas de madera
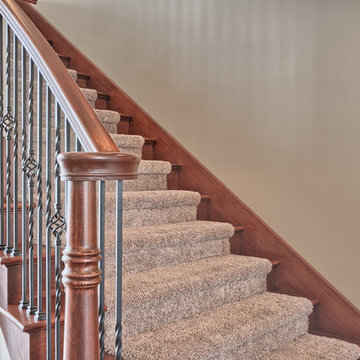
staircase
Diseño de escalera recta clásica de tamaño medio con escalones enmoquetados y contrahuellas de madera
Diseño de escalera recta clásica de tamaño medio con escalones enmoquetados y contrahuellas de madera
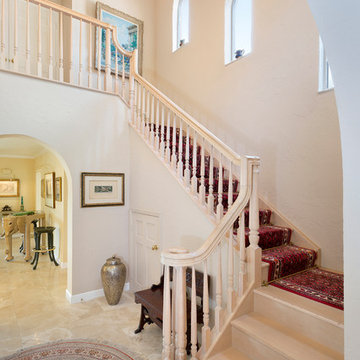
Staircase
Imagen de escalera en L exótica de tamaño medio con escalones enmoquetados, contrahuellas de madera y barandilla de madera
Imagen de escalera en L exótica de tamaño medio con escalones enmoquetados, contrahuellas de madera y barandilla de madera
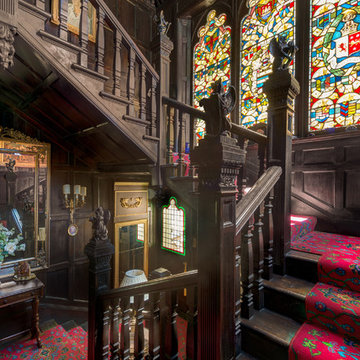
Stunning panelled staircase and stained-glass windows in a fully renovated Lodge House in the Strawberry Hill Gothic Style. c1883 Warfleet Creek, Dartmouth, South Devon. Colin Cadle Photography, Photo Styling by Jan
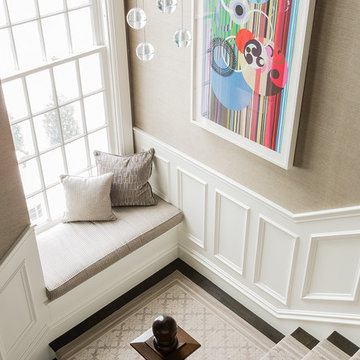
Main stair in Brookline Renovation project.
Imagen de escalera en U tradicional renovada grande con escalones enmoquetados y contrahuellas de madera
Imagen de escalera en U tradicional renovada grande con escalones enmoquetados y contrahuellas de madera
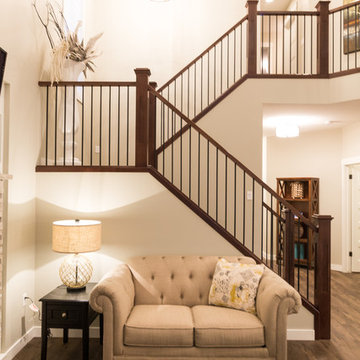
Ejemplo de escalera en U tradicional renovada grande con escalones enmoquetados, contrahuellas de madera y barandilla de varios materiales
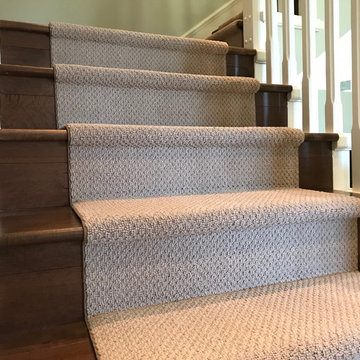
The hardwood flooring continues up the stairs to the second floor with a runner down the centre to reduce slipping for adults kids and pets alike.
Ejemplo de escalera en L clásica renovada de tamaño medio con escalones enmoquetados, contrahuellas de madera y barandilla de madera
Ejemplo de escalera en L clásica renovada de tamaño medio con escalones enmoquetados, contrahuellas de madera y barandilla de madera
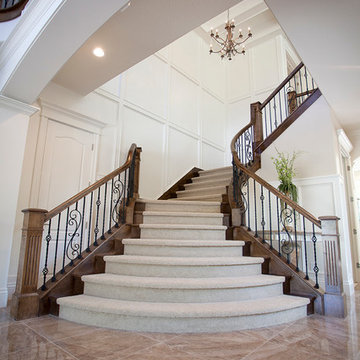
Kevin Kiernan
Modelo de escalera curva clásica grande con escalones enmoquetados y contrahuellas de madera
Modelo de escalera curva clásica grande con escalones enmoquetados y contrahuellas de madera
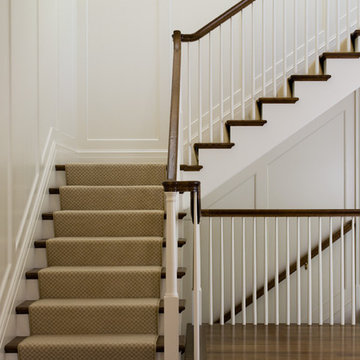
Foto de escalera curva clásica grande con escalones enmoquetados y contrahuellas de madera
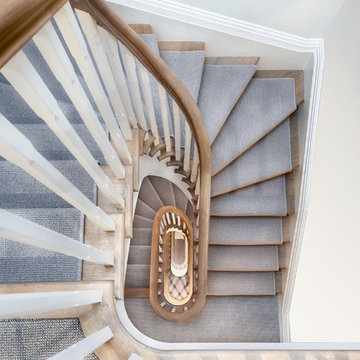
Tim Clarke-Payton
Imagen de escalera en U contemporánea grande con escalones enmoquetados, contrahuellas de madera y barandilla de madera
Imagen de escalera en U contemporánea grande con escalones enmoquetados, contrahuellas de madera y barandilla de madera
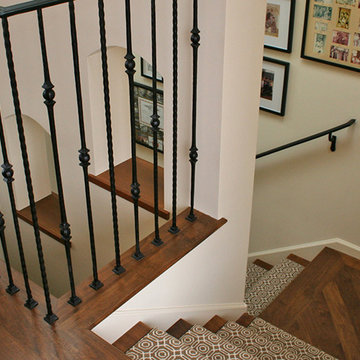
Custom wrought-iron details at the stair guardrail
Modelo de escalera en L mediterránea grande con escalones enmoquetados y contrahuellas de madera
Modelo de escalera en L mediterránea grande con escalones enmoquetados y contrahuellas de madera
1.276 fotos de escaleras con escalones enmoquetados y contrahuellas de madera
5