1.276 fotos de escaleras con escalones enmoquetados y contrahuellas de madera
Filtrar por
Presupuesto
Ordenar por:Popular hoy
61 - 80 de 1276 fotos
Artículo 1 de 3
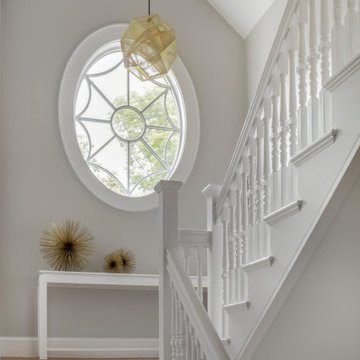
TEAM
Architect: LDa Architecture & Interiors
Interior Design: LDa Architecture & Interiors
Builder: Stefco Builders
Landscape Architect: Hilarie Holdsworth Design
Photographer: Greg Premru
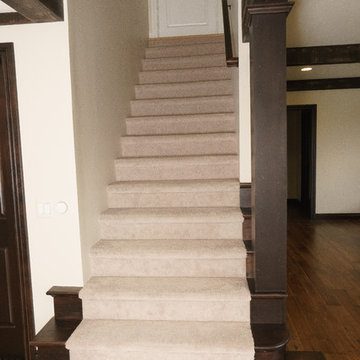
Diseño de escalera recta tradicional renovada de tamaño medio con escalones enmoquetados y contrahuellas de madera
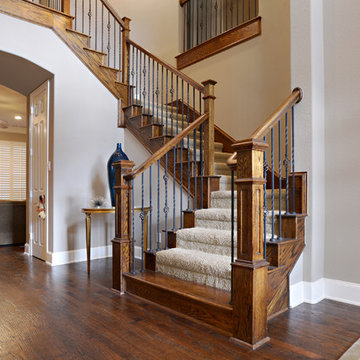
Imagen de escalera curva tradicional grande con escalones enmoquetados y contrahuellas de madera
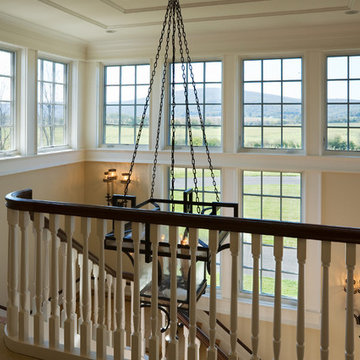
Diseño de escalera en U clásica con escalones enmoquetados y contrahuellas de madera
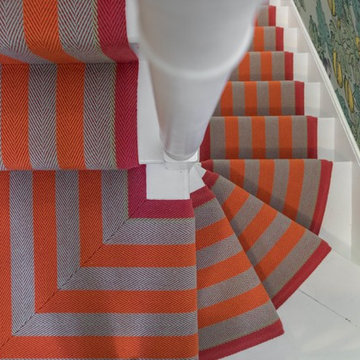
Stairwell Interior Design Project in Richmond, West London
We were approached by a couple who had seen our work and were keen for us to mastermind their project for them. They had lived in this house in Richmond, West London for a number of years so when the time came to embark upon an interior design project, they wanted to get all their ducks in a row first. We spent many hours together, brainstorming ideas and formulating a tight interior design brief prior to hitting the drawing board.
Reimagining the interior of an old building comes pretty easily when you’re working with a gorgeous property like this. The proportions of the windows and doors were deserving of emphasis. The layouts lent themselves so well to virtually any style of interior design. For this reason we love working on period houses.
It was quickly decided that we would extend the house at the rear to accommodate the new kitchen-diner. The Shaker-style kitchen was made bespoke by a specialist joiner, and hand painted in Farrow & Ball eggshell. We had three brightly coloured glass pendants made bespoke by Curiousa & Curiousa, which provide an elegant wash of light over the island.
The initial brief for this project came through very clearly in our brainstorming sessions. As we expected, we were all very much in harmony when it came to the design style and general aesthetic of the interiors.
In the entrance hall, staircases and landings for example, we wanted to create an immediate ‘wow factor’. To get this effect, we specified our signature ‘in-your-face’ Roger Oates stair runners! A quirky wallpaper by Cole & Son and some statement plants pull together the scheme nicely.
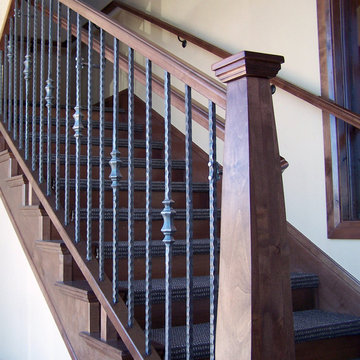
Titan Architectural Products, LLC dba Titan Stairs of Utah
Modelo de escalera recta tradicional de tamaño medio con escalones enmoquetados y contrahuellas de madera
Modelo de escalera recta tradicional de tamaño medio con escalones enmoquetados y contrahuellas de madera
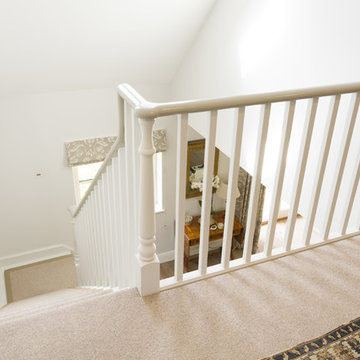
The sleek continuous handrail pairs wonderfully with the straight timber spindles.
Modelo de escalera en L clásica de tamaño medio con escalones enmoquetados, contrahuellas de madera y barandilla de madera
Modelo de escalera en L clásica de tamaño medio con escalones enmoquetados, contrahuellas de madera y barandilla de madera
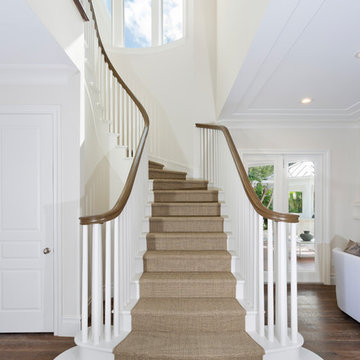
Staircase
Diseño de escalera de caracol costera de tamaño medio con escalones enmoquetados, contrahuellas de madera y barandilla de madera
Diseño de escalera de caracol costera de tamaño medio con escalones enmoquetados, contrahuellas de madera y barandilla de madera
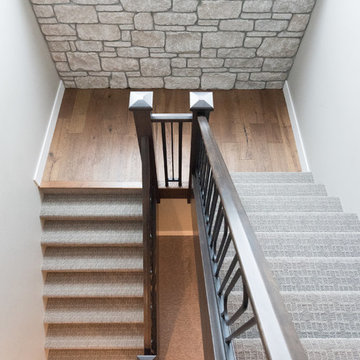
Foto de escalera en U rural grande con escalones enmoquetados, contrahuellas de madera y barandilla de varios materiales
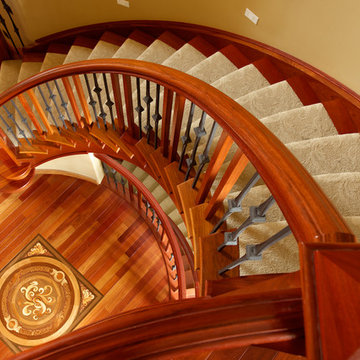
Ryan Patrick Kelly Photographs
Ejemplo de escalera en U clásica grande con escalones enmoquetados, contrahuellas de madera y barandilla de varios materiales
Ejemplo de escalera en U clásica grande con escalones enmoquetados, contrahuellas de madera y barandilla de varios materiales
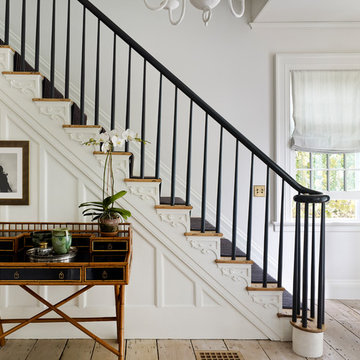
Staircase, Photo by Peter Murdock
Diseño de escalera recta clásica de tamaño medio con escalones enmoquetados, contrahuellas de madera y barandilla de madera
Diseño de escalera recta clásica de tamaño medio con escalones enmoquetados, contrahuellas de madera y barandilla de madera
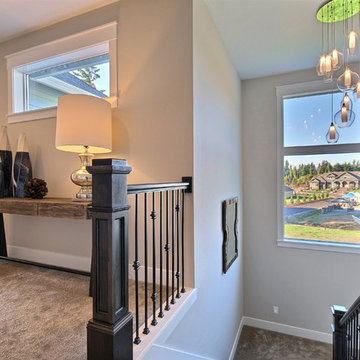
The Aerius - Modern American Craftsman on Acreage in Ridgefield Washington by Cascade West Development Inc.
The upstairs rests mainly on the Western half of the home. It’s composed of a laundry room, 2 bedrooms, including a future princess suite, and a large Game Room. Every space is of generous proportion and easily accessible through a single hall. The windows of each room are filled with natural scenery and warm light. This upper level boasts amenities enough for residents to play, reflect, and recharge all while remaining up and away from formal occasions, when necessary.
Cascade West Facebook: https://goo.gl/MCD2U1
Cascade West Website: https://goo.gl/XHm7Un
These photos, like many of ours, were taken by the good people of ExposioHDR - Portland, Or
Exposio Facebook: https://goo.gl/SpSvyo
Exposio Website: https://goo.gl/Cbm8Ya
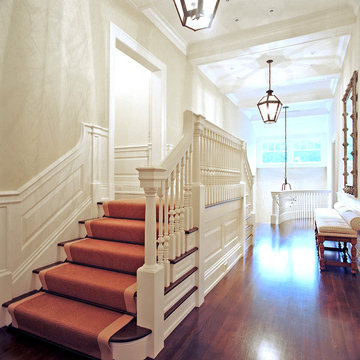
A relaxed elegance informs this Hamptons home. Every small detail conspires to create a perfectly designed environment that is always welcoming and never stuffy. Hamptons, NY Home | Interior Architecture by Brian O'Keefe Architect, PC, with Interior Design by Marjorie Shushan | Photo by Ron Pappageorge
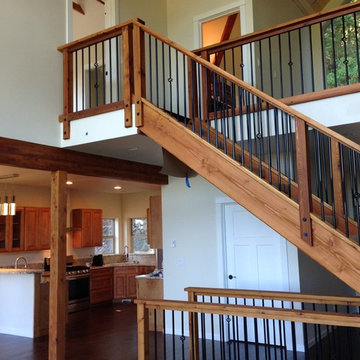
Imagen de escalera recta de estilo americano grande con escalones enmoquetados y contrahuellas de madera
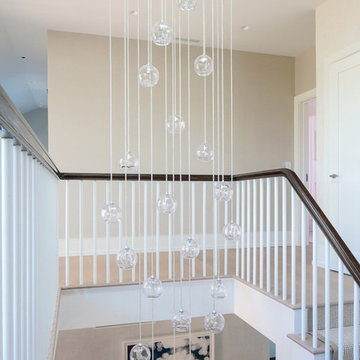
The sprawling 10,000 Square foot home is the perfect summer getaway for this beautiful young family of four. The well-established couple hired us to transform a traditional Hamptons home into a contemporary weekend delight.
Upon entering the house, you are immediately welcomed by an impressive fixture that falls from the second floor to the first - the first of the many artisanal lighting pieces installed throughout the home. The client’s lifestyle and entertaining goals were easily met with an abundance of outdoor seating, decks, balconies, and a special infinity pool and garden areas.
Project designed by interior design firm, Betty Wasserman Art & Interiors. From their Chelsea base, they serve clients in Manhattan and throughout New York City, as well as across the tri-state area and in The Hamptons.
For more about Betty Wasserman, click here: https://www.bettywasserman.com/
To learn more about this project, click here: https://www.bettywasserman.com/spaces/daniels-lane-getaway/
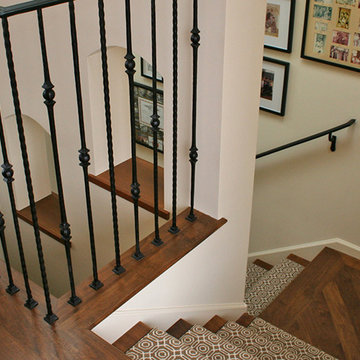
Custom wrought-iron details at the stair guardrail
Modelo de escalera en L mediterránea grande con escalones enmoquetados y contrahuellas de madera
Modelo de escalera en L mediterránea grande con escalones enmoquetados y contrahuellas de madera
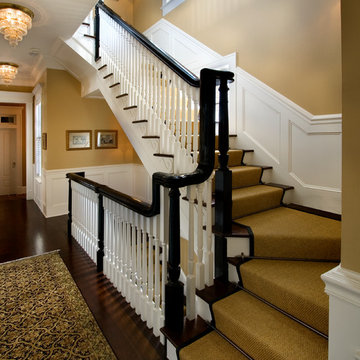
entry
Foto de escalera recta clásica grande con escalones enmoquetados, contrahuellas de madera y barandilla de madera
Foto de escalera recta clásica grande con escalones enmoquetados, contrahuellas de madera y barandilla de madera
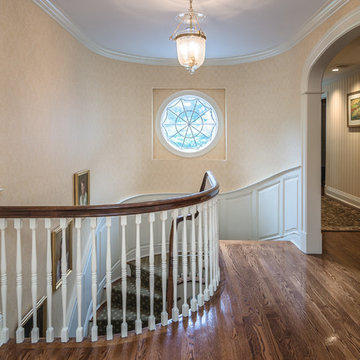
Staircase loft at the top of the front staircase with custom built wood railing. Above the curved landing is a circular "spider web" designed window which brings natural light into the space.
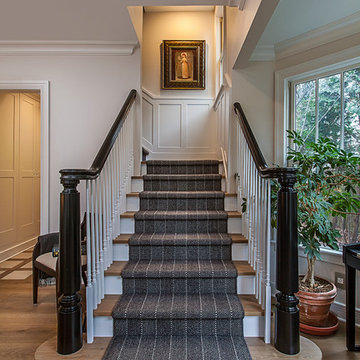
Sharon Kory Interiors
Location: Birmingham, MI, USA
This was a complete re-design of the spaces in the home to create better flow. The craft room now sits where the kitchen was and the library is now the kitchen. We added loads of storage for a busy family with 4 children. We used Sunbrella fabrics on the seating, quartzite in the kitchen and European hand scraped floors for easy use and maintenance.
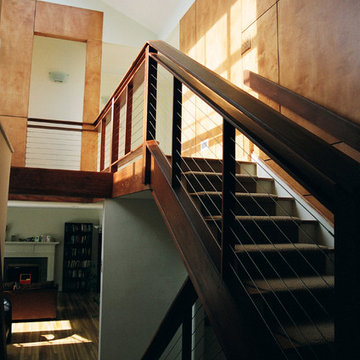
View looking up new stair run to upper-level hallway, highlighting the cherry wood wall paneling, cedar and cable railing, and the abundance of natural light from the skylights and oversize picture windows.
1.276 fotos de escaleras con escalones enmoquetados y contrahuellas de madera
4