1.276 fotos de escaleras con escalones enmoquetados y contrahuellas de madera
Filtrar por
Presupuesto
Ordenar por:Popular hoy
21 - 40 de 1276 fotos
Artículo 1 de 3
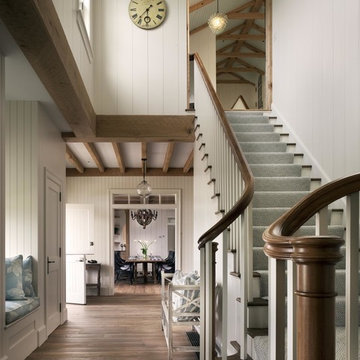
Durston Saylor
Imagen de escalera en L marinera de tamaño medio con escalones enmoquetados y contrahuellas de madera
Imagen de escalera en L marinera de tamaño medio con escalones enmoquetados y contrahuellas de madera
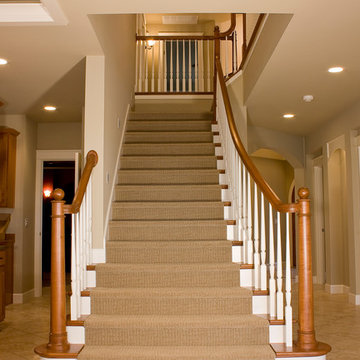
Hren Design
Imagen de escalera recta tradicional de tamaño medio con escalones enmoquetados y contrahuellas de madera
Imagen de escalera recta tradicional de tamaño medio con escalones enmoquetados y contrahuellas de madera
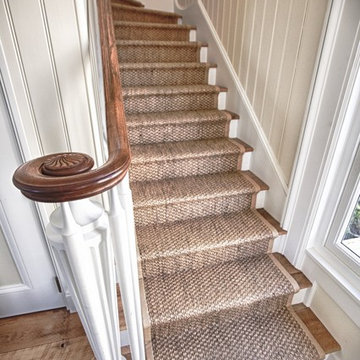
Wooden Classicism
Nesbitt House – Seaside, Florida
Architect: Robert A. M. Stern
Builder: O.B. Laurent Construction
E. F. San Juan produced all of the interior and exterior millwork for this elegantly designed residence in the influential New Urban town of Seaside, Florida.
Challenges:
The beachfront residence required adherence to the area’s strict building code requirements, creating a unique profile for the compact layout of each room. Each room was also designed with all-wood walls and ceilings, which meant there was a lot of custom millwork!
Solution:
Unlike many homes where the same molding and paneling profiles are repeated throughout each room, this home featured a unique profile for each space. The effort was laborious—our team at E. F. San Juan created tools for each of these specific jobs. “The project required over four hundred man-hours of knife-grinding just to produce the tools,” says Edward San Juan. “Organization and scheduling were critical in this project because so many parts were required to complete each room.”
The long hours and hard work allowed us to take the compacted plan and create the feel of an open, airy American beach house with the influence of 1930s Swedish classicism. The ceiling and walls in each room are paneled, giving them an elongated look to open up the space. The enticing, simplified wooden classicism style seamlessly complements the sweeping vistas and surrounding natural beauty along the Gulf of Mexico.
---
Photography by Steven Mangum – STM Photography

Entrance Hall and Staircase Interior Design Project in Richmond, West London
We were approached by a couple who had seen our work and were keen for us to mastermind their project for them. They had lived in this house in Richmond, West London for a number of years so when the time came to embark upon an interior design project, they wanted to get all their ducks in a row first. We spent many hours together, brainstorming ideas and formulating a tight interior design brief prior to hitting the drawing board.
Reimagining the interior of an old building comes pretty easily when you’re working with a gorgeous property like this. The proportions of the windows and doors were deserving of emphasis. The layouts lent themselves so well to virtually any style of interior design. For this reason we love working on period houses.
It was quickly decided that we would extend the house at the rear to accommodate the new kitchen-diner. The Shaker-style kitchen was made bespoke by a specialist joiner, and hand painted in Farrow & Ball eggshell. We had three brightly coloured glass pendants made bespoke by Curiousa & Curiousa, which provide an elegant wash of light over the island.
The initial brief for this project came through very clearly in our brainstorming sessions. As we expected, we were all very much in harmony when it came to the design style and general aesthetic of the interiors.
In the entrance hall, staircases and landings for example, we wanted to create an immediate ‘wow factor’. To get this effect, we specified our signature ‘in-your-face’ Roger Oates stair runners! A quirky wallpaper by Cole & Son and some statement plants pull together the scheme nicely.
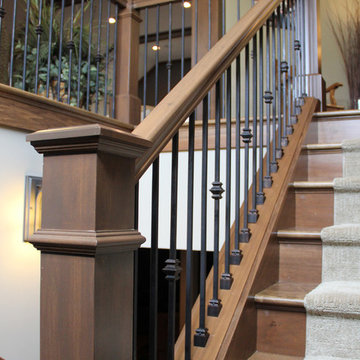
Ejemplo de escalera en U de estilo americano de tamaño medio con escalones enmoquetados y contrahuellas de madera
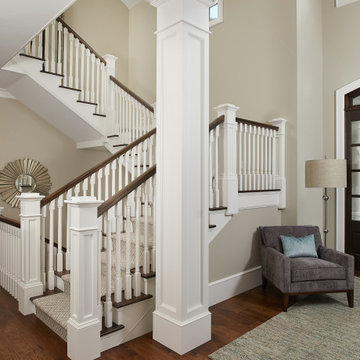
A traditional, open stairs case makes a grand entrance
Photo by Ashley Avila Photography
Diseño de escalera en U clásica grande con escalones enmoquetados, contrahuellas de madera y barandilla de madera
Diseño de escalera en U clásica grande con escalones enmoquetados, contrahuellas de madera y barandilla de madera
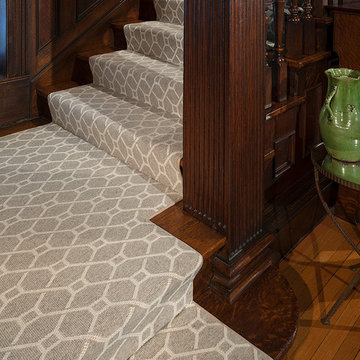
Jay Rosenblatt Photography
Modelo de escalera en U tradicional grande con escalones enmoquetados, barandilla de madera y contrahuellas de madera
Modelo de escalera en U tradicional grande con escalones enmoquetados, barandilla de madera y contrahuellas de madera
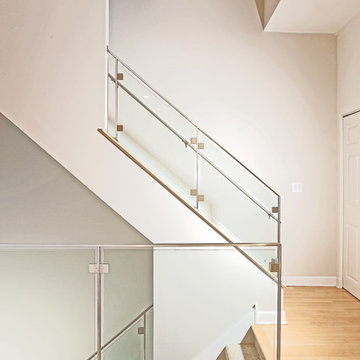
We removed a half wall that was acting as their staircase railing and, instead, installed a new tube rectangular stainless steel and glass railing.
Home located in Chicago's North Side. Designed by Chi Renovations & Design who serve Chicago and it's surrounding suburbs, with an emphasis on the North Side and North Shore. You'll find their work from the Loop through Humboldt Park, Lincoln Park, Skokie, Evanston, Wilmette, and all of the way up to Lake Forest.
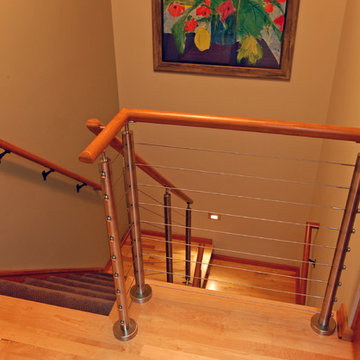
Ejemplo de escalera en U retro de tamaño medio con escalones enmoquetados y contrahuellas de madera
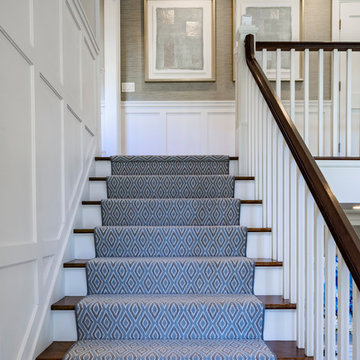
John Neitzel
Diseño de escalera en L clásica renovada grande con escalones enmoquetados, contrahuellas de madera y barandilla de madera
Diseño de escalera en L clásica renovada grande con escalones enmoquetados, contrahuellas de madera y barandilla de madera
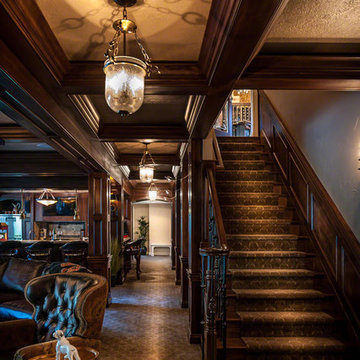
David Alan
Modelo de escalera recta bohemia grande con escalones enmoquetados y contrahuellas de madera
Modelo de escalera recta bohemia grande con escalones enmoquetados y contrahuellas de madera
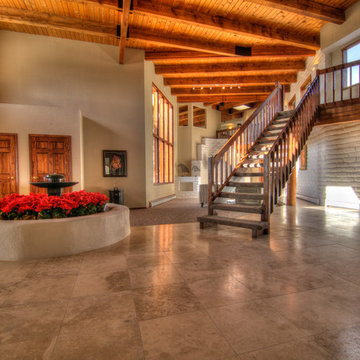
Home Staging, home for sale, Staging provided by MAP Consultants, llc dba Advantage Home Staging, llc, photos by Antonio Esquibel, staff photographer for Keller Williams, Furnishings provided by CORT Furniture Rental
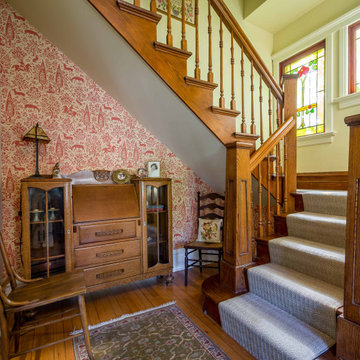
Ejemplo de escalera en U clásica de tamaño medio con escalones enmoquetados, contrahuellas de madera, barandilla de madera y papel pintado
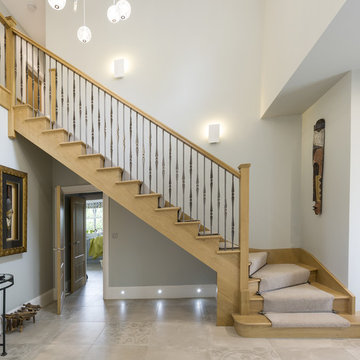
These solid oak stairs blend perfectly with the soft, neutral surroundings.
Ejemplo de escalera en L minimalista de tamaño medio con escalones enmoquetados, contrahuellas de madera y barandilla de varios materiales
Ejemplo de escalera en L minimalista de tamaño medio con escalones enmoquetados, contrahuellas de madera y barandilla de varios materiales
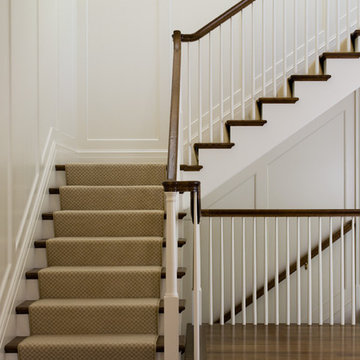
Foto de escalera curva clásica grande con escalones enmoquetados y contrahuellas de madera
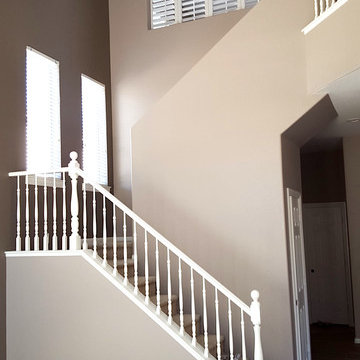
Imagen de escalera en L clásica de tamaño medio con escalones enmoquetados y contrahuellas de madera
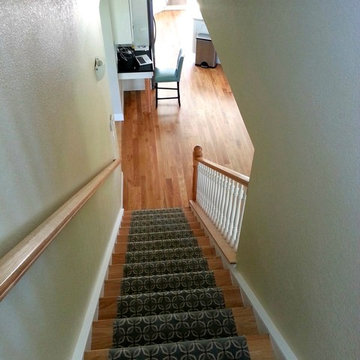
Imagen de escalera recta de estilo de casa de campo de tamaño medio con escalones enmoquetados y contrahuellas de madera
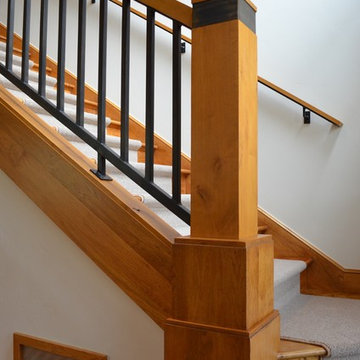
Ejemplo de escalera en U rural extra grande con escalones enmoquetados y contrahuellas de madera
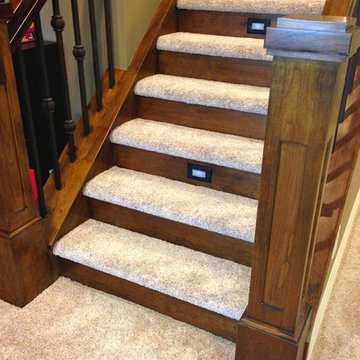
Cochrane Floors & More
Matching the stringers and risers to the railings almost gave this staircase the look of being its own piece of furniture. Practical for comfort (and unscheduled tumbles) the end result was a feature staircase that has rendered many compliments.
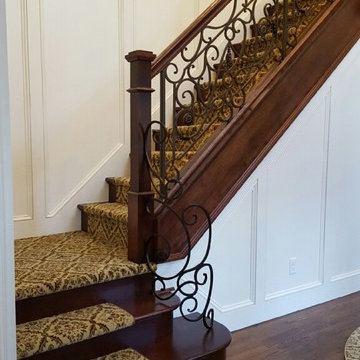
CAP Carpet & Flooring is the leading provider of flooring & area rugs in the Twin Cities. CAP Carpet & Flooring is a locally owned and operated company, and we pride ourselves on helping our customers feel welcome from the moment they walk in the door. We are your neighbors. We work and live in your community and understand your needs. You can expect the very best personal service on every visit to CAP Carpet & Flooring and value and warranties on every flooring purchase. Our design team has worked with homeowners, contractors and builders who expect the best. With over 30 years combined experience in the design industry, Angela, Sandy, Sunnie,Maria, Caryn and Megan will be able to help whether you are in the process of building, remodeling, or re-doing. Our design team prides itself on being well versed and knowledgeable on all the up to date products and trends in the floor covering industry as well as countertops, paint and window treatments. Their passion and knowledge is abundant, and we're confident you'll be nothing short of impressed with their expertise and professionalism. When you love your job, it shows: the enthusiasm and energy our design team has harnessed will bring out the best in your project. Make CAP Carpet & Flooring your first stop when considering any type of home improvement project- we are happy to help you every single step of the way.
1.276 fotos de escaleras con escalones enmoquetados y contrahuellas de madera
2