1.276 fotos de escaleras con escalones enmoquetados y contrahuellas de madera
Filtrar por
Presupuesto
Ordenar por:Popular hoy
1 - 20 de 1276 fotos
Artículo 1 de 3
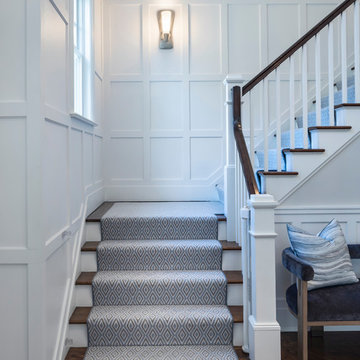
John Neitzel
Ejemplo de escalera en L tradicional renovada grande con escalones enmoquetados, contrahuellas de madera y barandilla de madera
Ejemplo de escalera en L tradicional renovada grande con escalones enmoquetados, contrahuellas de madera y barandilla de madera
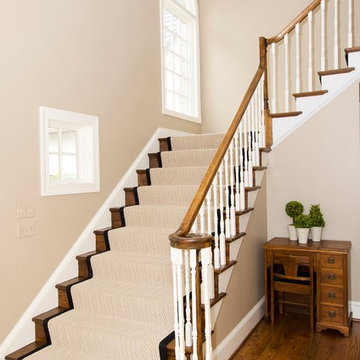
Imagen de escalera en L clásica renovada grande con escalones enmoquetados, contrahuellas de madera y barandilla de madera
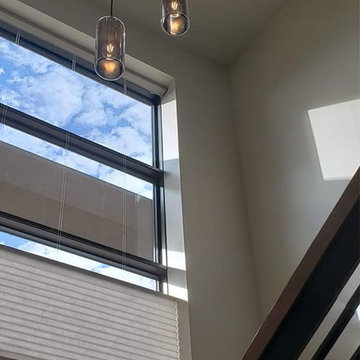
Lisza Coffey Photography
Imagen de escalera en L retro de tamaño medio con escalones enmoquetados, contrahuellas de madera y barandilla de madera
Imagen de escalera en L retro de tamaño medio con escalones enmoquetados, contrahuellas de madera y barandilla de madera
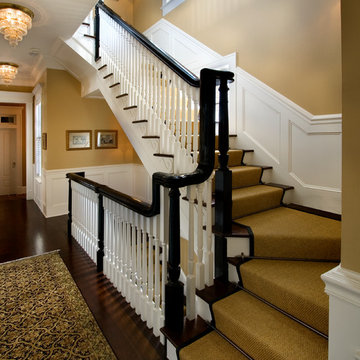
entry
Foto de escalera recta clásica grande con escalones enmoquetados, contrahuellas de madera y barandilla de madera
Foto de escalera recta clásica grande con escalones enmoquetados, contrahuellas de madera y barandilla de madera
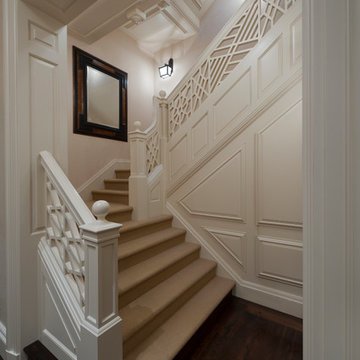
The intricate balustrade of this staircase incorporates wooden fretwork panels and ball top newel posts inspired by classical and historic designs. The polished wood floor has been crafted from wide plank solid walnut boards with a deep rich stain.
Interior Architecture by Brian O'Keefe Architect, PC, with Interior Design by Marjorie Shushan.
Featured in Architectural Digest.
Photo by Liz Ordonoz.
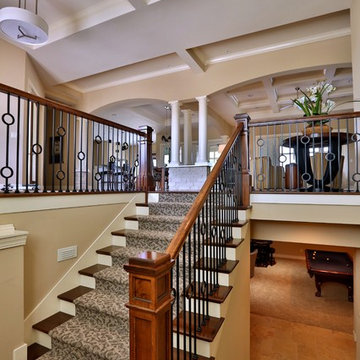
Gina Battaglia, Architect
Myles Beeson, Photographer
Diseño de escalera en U tradicional de tamaño medio con escalones enmoquetados y contrahuellas de madera
Diseño de escalera en U tradicional de tamaño medio con escalones enmoquetados y contrahuellas de madera

Ejemplo de escalera de caracol tradicional de tamaño medio con escalones enmoquetados, contrahuellas de madera, barandilla de madera y boiserie
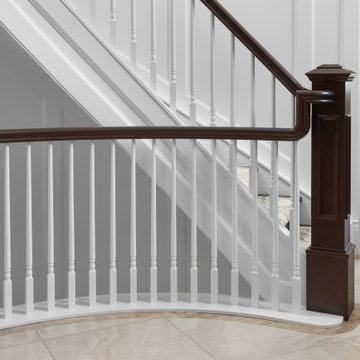
Custom staircase - wainscotting with cherry pillars and rail
Diseño de escalera curva clásica con escalones enmoquetados, contrahuellas de madera, barandilla de madera y boiserie
Diseño de escalera curva clásica con escalones enmoquetados, contrahuellas de madera, barandilla de madera y boiserie
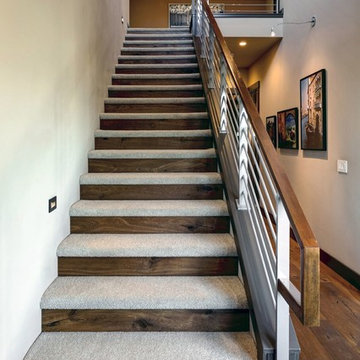
Imagen de escalera recta contemporánea grande con escalones enmoquetados, contrahuellas de madera y barandilla de metal
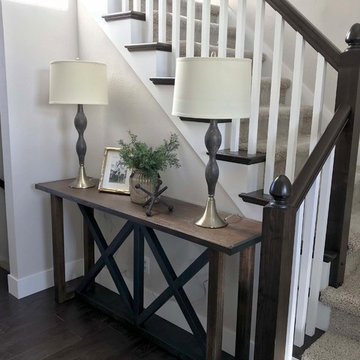
Foto de escalera en L de estilo americano de tamaño medio con escalones enmoquetados, contrahuellas de madera y barandilla de madera
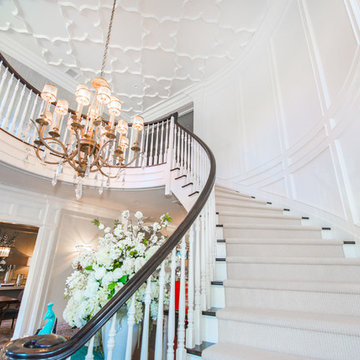
Front Door Photography
Imagen de escalera curva tradicional grande con escalones enmoquetados, contrahuellas de madera y barandilla de madera
Imagen de escalera curva tradicional grande con escalones enmoquetados, contrahuellas de madera y barandilla de madera

This image showcases the main hallway space, exuding grandeur and elegance with its expansive dimensions and sophisticated design. The hallway features high ceilings adorned with intricate molding, creating a sense of architectural grandeur and timeless charm.
A series of tall windows line one side of the hallway, allowing natural light to flood the space and illuminate the luxurious features within. The herringbone floors gleam underfoot, enhancing the overall feeling of opulence and refinement.
At the end of the hallway, a stunning chandelier hangs from the ceiling, casting a warm and inviting glow throughout the space. Its intricate design adds a touch of glamour and serves as a captivating focal point, drawing the eye towards the end of the corridor. The juxtaposition of modern furnishings against the classic architectural details creates a sense of timeless elegance and sophistication.
This view captures the essence of modern luxury, with every detail thoughtfully curated to create a truly breathtaking space. Whether used for grand entrances or intimate gatherings, this expansive hallway exudes an aura of refined charm and understated luxury.
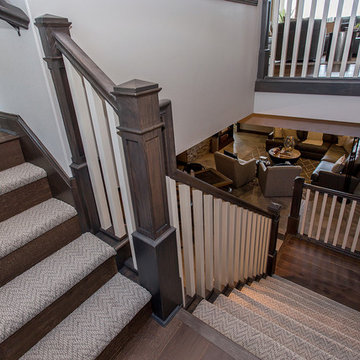
Modelo de escalera en L clásica renovada de tamaño medio con escalones enmoquetados, contrahuellas de madera y barandilla de madera
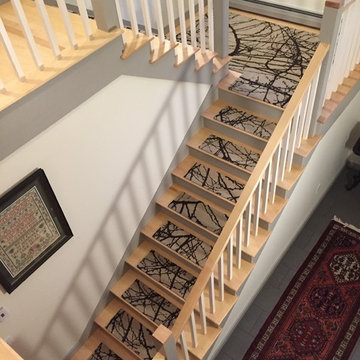
An installation of Barberry Alto Steps with a custom L-shaped landing.
This design was inspired by the dark branches of Barberry bushes in winter seen against the white snow.
They are hand knotted in Nepal at 100 knots in pure un-dyed black sheep, (which is truly a dark expresso brown) and light Himalayan natural sheep tone (very light grey beige). The design includes six different pieces which can be arranged to form a complete picture or randomly placed for an all-over effect.
These can be custom ordered in "true" black and white, rather than in our natural un-dyed tones.
Adhesive mesh is provided with each order.
Set of 12 for $1,125.
Single steps are $98
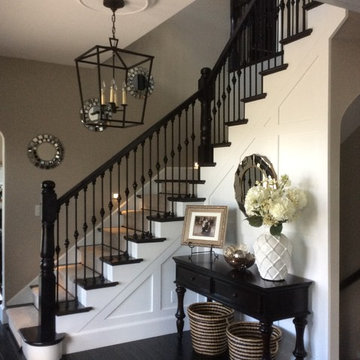
L shaped stairwell with sacked stained wood. Carpet runner. Accompanied with a dark stained, wood banner. Project by Spahn & Rose Cresco
Imagen de escalera en L minimalista con escalones enmoquetados, contrahuellas de madera y barandilla de madera
Imagen de escalera en L minimalista con escalones enmoquetados, contrahuellas de madera y barandilla de madera
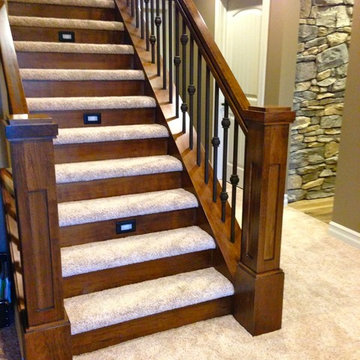
Cochrane Floors & More
Matching the stringers and risers to the railings almost gave this staircase the look of being its own piece of furniture. Practical for comfort (and unscheduled tumbles) the end result was a feature staircase that has rendered many compliments.
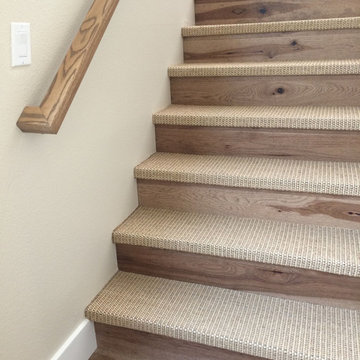
Susan Owens
Imagen de escalera recta costera de tamaño medio con escalones enmoquetados y contrahuellas de madera
Imagen de escalera recta costera de tamaño medio con escalones enmoquetados y contrahuellas de madera
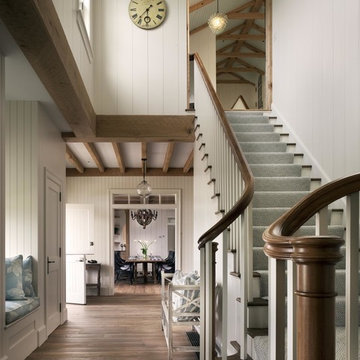
Durston Saylor
Imagen de escalera en L marinera de tamaño medio con escalones enmoquetados y contrahuellas de madera
Imagen de escalera en L marinera de tamaño medio con escalones enmoquetados y contrahuellas de madera
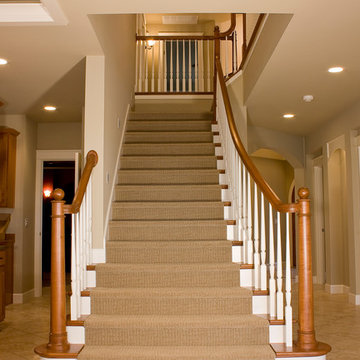
Hren Design
Imagen de escalera recta tradicional de tamaño medio con escalones enmoquetados y contrahuellas de madera
Imagen de escalera recta tradicional de tamaño medio con escalones enmoquetados y contrahuellas de madera
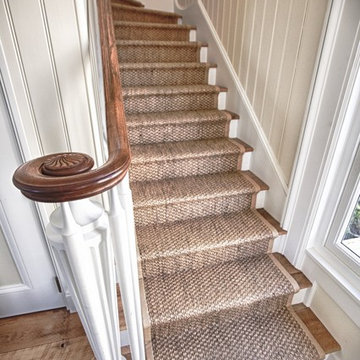
Wooden Classicism
Nesbitt House – Seaside, Florida
Architect: Robert A. M. Stern
Builder: O.B. Laurent Construction
E. F. San Juan produced all of the interior and exterior millwork for this elegantly designed residence in the influential New Urban town of Seaside, Florida.
Challenges:
The beachfront residence required adherence to the area’s strict building code requirements, creating a unique profile for the compact layout of each room. Each room was also designed with all-wood walls and ceilings, which meant there was a lot of custom millwork!
Solution:
Unlike many homes where the same molding and paneling profiles are repeated throughout each room, this home featured a unique profile for each space. The effort was laborious—our team at E. F. San Juan created tools for each of these specific jobs. “The project required over four hundred man-hours of knife-grinding just to produce the tools,” says Edward San Juan. “Organization and scheduling were critical in this project because so many parts were required to complete each room.”
The long hours and hard work allowed us to take the compacted plan and create the feel of an open, airy American beach house with the influence of 1930s Swedish classicism. The ceiling and walls in each room are paneled, giving them an elongated look to open up the space. The enticing, simplified wooden classicism style seamlessly complements the sweeping vistas and surrounding natural beauty along the Gulf of Mexico.
---
Photography by Steven Mangum – STM Photography
1.276 fotos de escaleras con escalones enmoquetados y contrahuellas de madera
1