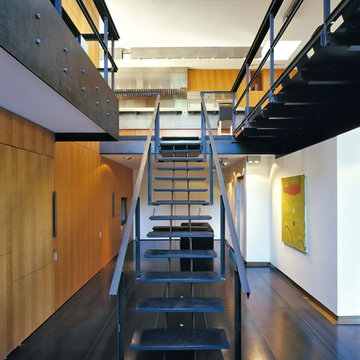3.367 fotos de escaleras con escalones de metal y escalones de terracota
Filtrar por
Presupuesto
Ordenar por:Popular hoy
21 - 40 de 3367 fotos
Artículo 1 de 3
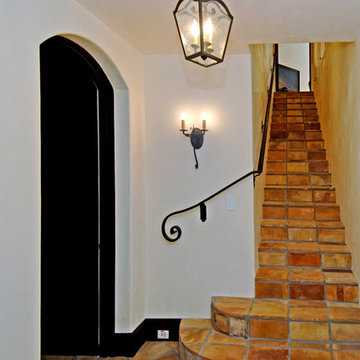
This secondary staircase leading from this estate family room to the basement level wine and bonus room, features antique terra cotta flooring, and a hand forged and hammered iron railing, all designed by Joni Koenig Interiors.
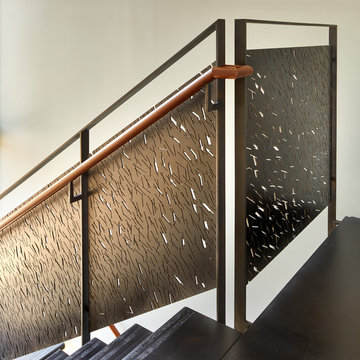
The all-steel stair floats in front of a 3-story glass wall. The stair railings have custom-designed perforations, cut with an industrial water-jet. The top railing is sapele.

A modern form that plays on the space and features within this Coppin Street residence. Black steel treads and balustrade are complimented with a handmade European Oak handrail. Complete with a bold European Oak feature steps.
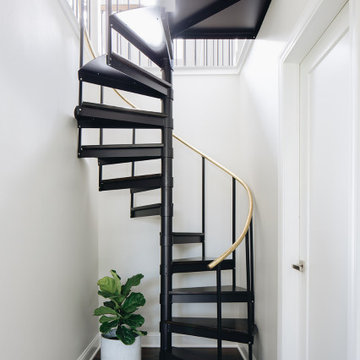
Imagen de escalera de caracol clásica renovada de tamaño medio sin contrahuella con escalones de metal y barandilla de metal
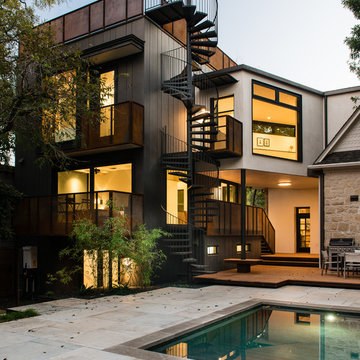
Photo by Casey Woods
Diseño de escalera de caracol contemporánea grande sin contrahuella con escalones de metal y barandilla de metal
Diseño de escalera de caracol contemporánea grande sin contrahuella con escalones de metal y barandilla de metal
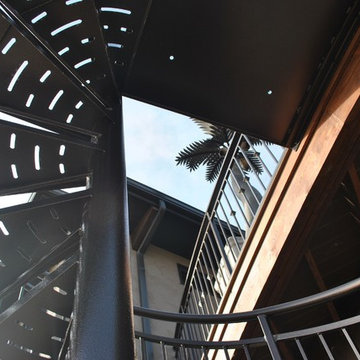
This exterior spiral staircase was fabricated in 1 piece. It has a double top rail, decorative pickets, 4" outer diameter center pole fastened to a concrete caisson. The finish is a copper vein exterior powder coat to be able to withstand the unpredictable Colorado weather.
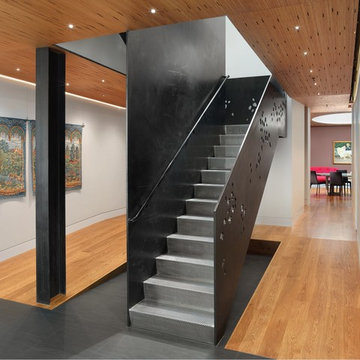
MacCracken Architects
Rien van Rijthoven Photography
Ejemplo de escalera recta actual con escalones de metal y contrahuellas de metal
Ejemplo de escalera recta actual con escalones de metal y contrahuellas de metal
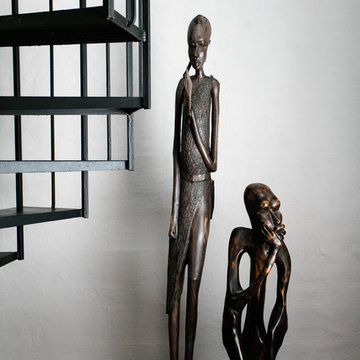
Yie Sandison
Modelo de escalera de caracol ecléctica con escalones de metal, contrahuellas de metal y barandilla de metal
Modelo de escalera de caracol ecléctica con escalones de metal, contrahuellas de metal y barandilla de metal
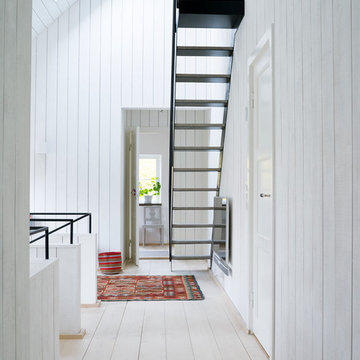
Patric Johansson
Imagen de escalera recta nórdica de tamaño medio sin contrahuella con escalones de metal
Imagen de escalera recta nórdica de tamaño medio sin contrahuella con escalones de metal
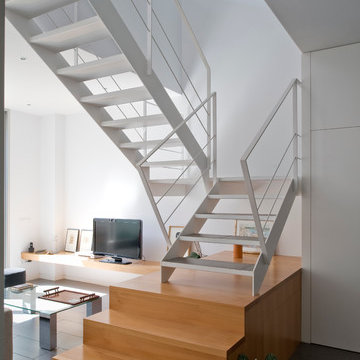
Jaime Sicilia (Arquipress)
Modelo de escalera en U actual de tamaño medio sin contrahuella con escalones de metal
Modelo de escalera en U actual de tamaño medio sin contrahuella con escalones de metal
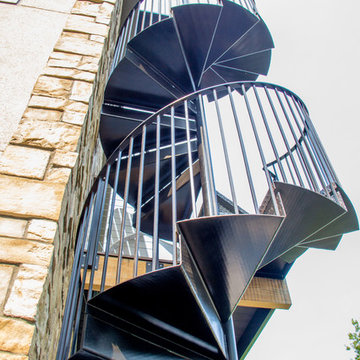
Foto de escalera de caracol contemporánea grande con escalones de metal y contrahuellas de metal

Packing a lot of function into a small space requires ingenuity and skill, exactly what was needed for this one-bedroom gut in the Meatpacking District. When Axis Mundi was done, all that remained was the expansive arched window. Now one enters onto a pristine white-walled loft warmed by new zebrano plank floors. A new powder room and kitchen are at right. On the left, the lean profile of a folded steel stair cantilevered off the wall allows access to the bedroom above without eating up valuable floor space. Beyond, a living room basks in ample natural light. To allow that light to penetrate to the darkest corners of the bedroom, while also affording the owner privacy, the façade of the master bath, as well as the railing at the edge of the mezzanine space, are sandblasted glass. Finally, colorful furnishings, accessories and photography animate the simply articulated architectural envelope.
Project Team: John Beckmann, Nick Messerlian and Richard Rosenbloom
Photographer: Mikiko Kikuyama
© Axis Mundi Design LLC
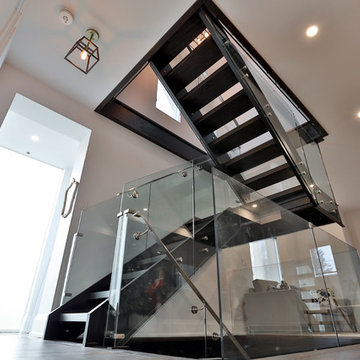
This bungalow was completely renovated with a 2nd storey addition and a fully finished basement with 9 ft. ceilings. The main floor also has 9 ft. ceilings with a centrally located kitchen, with dining room and family room on either side. The home has a magnificent steel and glass centrally located stairs, with open treads providing a level of sophistication and openness to the home. Light was very important and was achieved with large windows and light wells for the basement bedrooms, large 12 ft. 4-panel patio doors on the main floor, and large windows and skylights in every room on the 2nd floor. The exterior style of the home was designed to complement the neighborhood and finished with Maibec and HardiePlank. The garage is roughed in and ready for a Tesla-charging station.
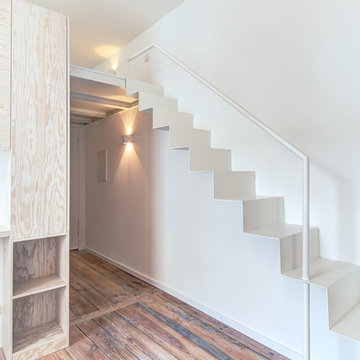
Foto: Ringo Paulusch.
Ein Projekt von "spamroom" (www.spamroom.net).
Foto de escalera recta contemporánea de tamaño medio con escalones de metal y contrahuellas de metal
Foto de escalera recta contemporánea de tamaño medio con escalones de metal y contrahuellas de metal
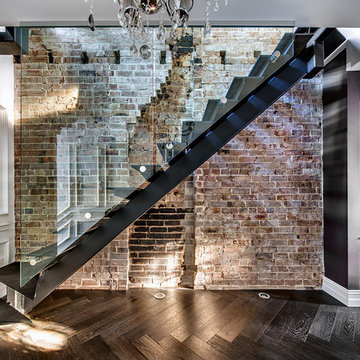
the bespoke staircase was welded on site weighing 4 tonn. The house was built and designed around this main feature.
Diseño de escalera recta industrial con escalones de metal
Diseño de escalera recta industrial con escalones de metal
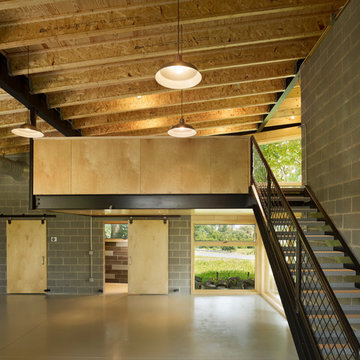
Halkin Photography
Ejemplo de escalera recta contemporánea grande sin contrahuella con escalones de metal
Ejemplo de escalera recta contemporánea grande sin contrahuella con escalones de metal
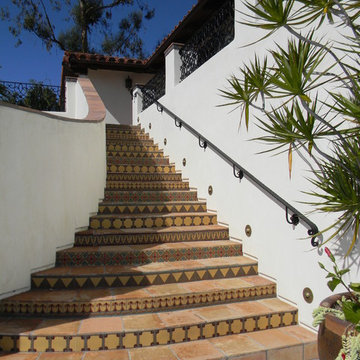
Hamilton-Gray Design, San Diego, CA
Haute hacienda staircase leading to the guest house. Reclaimed terra cotta tile with patterned tile on the risers creates interest true to the Spanish style, which is complemented with a custom wrought iron hand rail.
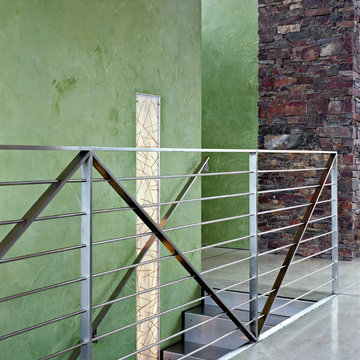
Diseño de escalera recta marinera de tamaño medio con escalones de metal y contrahuellas de metal
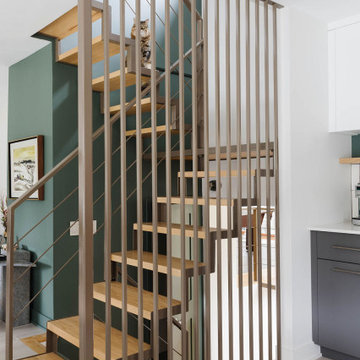
Beautiful open staircase
Diseño de escalera en U contemporánea de tamaño medio con escalones de metal, contrahuellas de madera y barandilla de metal
Diseño de escalera en U contemporánea de tamaño medio con escalones de metal, contrahuellas de madera y barandilla de metal
3.367 fotos de escaleras con escalones de metal y escalones de terracota
2
