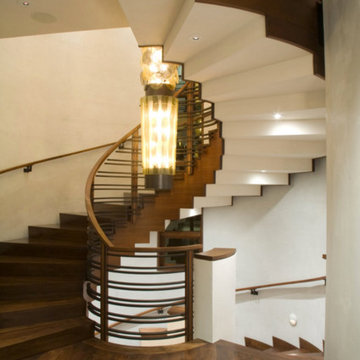4.760 fotos de escaleras con escalones de metal y escalones con baldosas
Filtrar por
Presupuesto
Ordenar por:Popular hoy
141 - 160 de 4760 fotos
Artículo 1 de 3
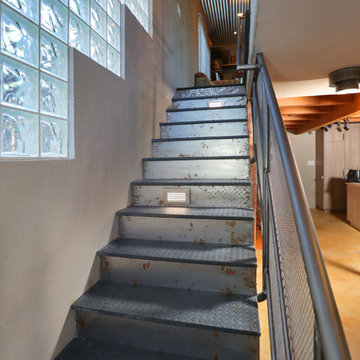
Full Home Renovation and Addition. Industrial Artist Style.
We removed most of the walls in the existing house and create a bridge to the addition over the detached garage. We created an very open floor plan which is industrial and cozy. Both bathrooms and the first floor have cement floors with a specialty stain, and a radiant heat system. We installed a custom kitchen, custom barn doors, custom furniture, all new windows and exterior doors. We loved the rawness of the beams and added corrugated tin in a few areas to the ceiling. We applied American Clay to many walls, and installed metal stairs. This was a fun project and we had a blast!
Tom Queally Photography
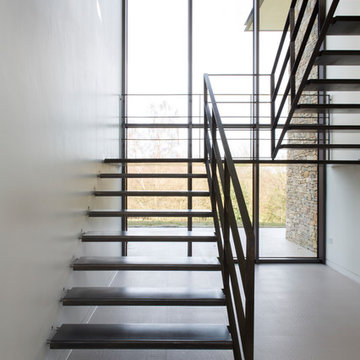
Agnese Sanvito
Ejemplo de escalera recta contemporánea con escalones de metal, contrahuellas de metal y barandilla de metal
Ejemplo de escalera recta contemporánea con escalones de metal, contrahuellas de metal y barandilla de metal
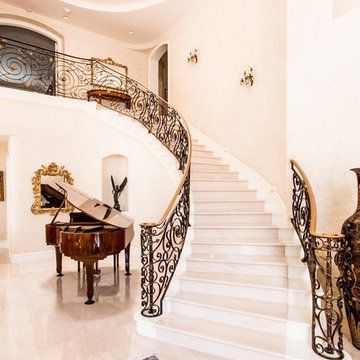
Reza Aliee
Diseño de escalera curva mediterránea grande con escalones con baldosas y contrahuellas con baldosas y/o azulejos
Diseño de escalera curva mediterránea grande con escalones con baldosas y contrahuellas con baldosas y/o azulejos
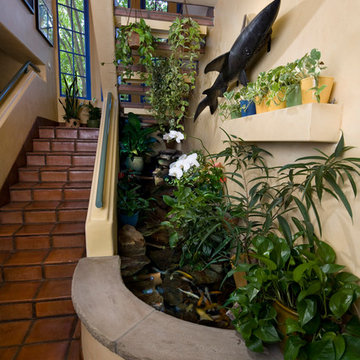
Plants, animals, playful colors, and every electronic gadget you can think of has been incorporated into every aspect of this home. From the underwater camera in the Koi pond, to the built in cat walks, this home meets every imagination. © Holly Lepere

Every remodeling project presents its own unique challenges. This client’s original remodel vision was to replace an outdated kitchen, optimize ocean views with new decking and windows, updated the mother-in-law’s suite, and add a new loft. But all this changed one historic day when the Woolsey Fire swept through Malibu in November 2018 and leveled this neighborhood, including our remodel, which was underway.
Shifting to a ground-up design-build project, the JRP team worked closely with the homeowners through every step of designing, permitting, and building their new home. As avid horse owners, the redesign inspiration started with their love of rustic farmhouses and through the design process, turned into a more refined modern farmhouse reflected in the clean lines of white batten siding, and dark bronze metal roofing.
Starting from scratch, the interior spaces were repositioned to take advantage of the ocean views from all the bedrooms, kitchen, and open living spaces. The kitchen features a stacked chiseled edge granite island with cement pendant fixtures and rugged concrete-look perimeter countertops. The tongue and groove ceiling is repeated on the stove hood for a perfectly coordinated style. A herringbone tile pattern lends visual contrast to the cooking area. The generous double-section kitchen sink features side-by-side faucets.
Bi-fold doors and windows provide unobstructed sweeping views of the natural mountainside and ocean views. Opening the windows creates a perfect pass-through from the kitchen to outdoor entertaining. The expansive wrap-around decking creates the ideal space to gather for conversation and outdoor dining or soak in the California sunshine and the remarkable Pacific Ocean views.
Photographer: Andrew Orozco
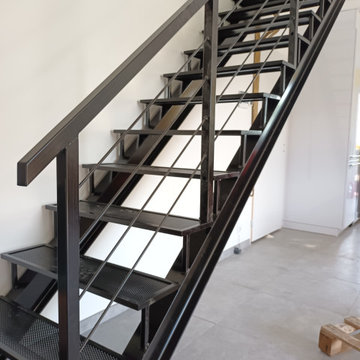
Escalier industriel 15 marches avec garde-corps.
Structure en IPN et marches en tole acier perforé.
Diseño de escalera recta industrial de tamaño medio sin contrahuella con escalones de metal y barandilla de metal
Diseño de escalera recta industrial de tamaño medio sin contrahuella con escalones de metal y barandilla de metal
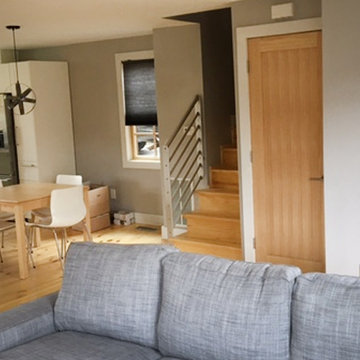
The Epulum Railing System by Green Oxen is an elegant design made primarily for stair, deck, and balcony railing. Its features makes it easy to install, but its aluminum core creates a muscular, sturdy railing. The lustrous finish of the railing compliments the ornamental design to bring a modern and sophisticated aesthetic to any project.
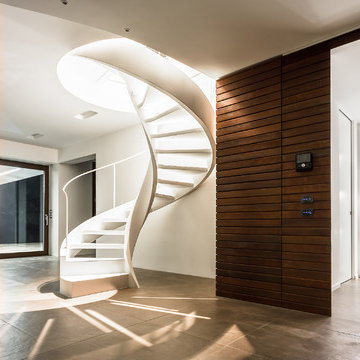
Angelo Geloso
Imagen de escalera de caracol actual de tamaño medio sin contrahuella con escalones de metal
Imagen de escalera de caracol actual de tamaño medio sin contrahuella con escalones de metal
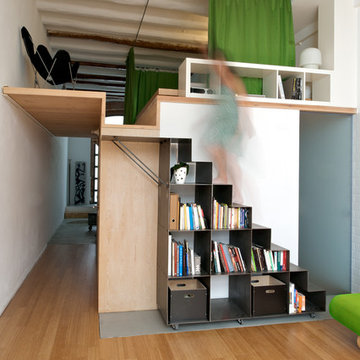
Filippo Polli
Diseño de escalera recta escandinava de tamaño medio con escalones de metal y contrahuellas de metal
Diseño de escalera recta escandinava de tamaño medio con escalones de metal y contrahuellas de metal
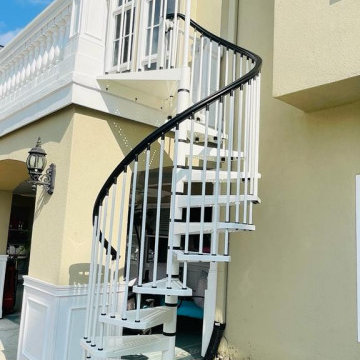
Erected to blend into this upscale home with faux oversized balusters on the deck. Exterior grade, powder-coated white with stainless fasteners – Italian made and built to provide years of use.
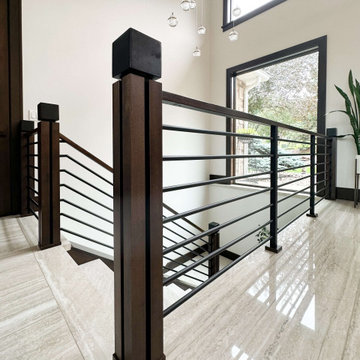
Diseño de escalera en U clásica renovada grande con escalones con baldosas, contrahuellas con baldosas y/o azulejos y barandilla de varios materiales
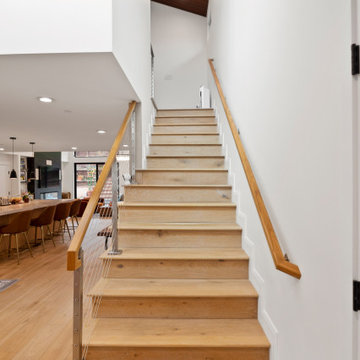
Ejemplo de escalera recta moderna grande con escalones de metal, contrahuellas de madera y barandilla de madera
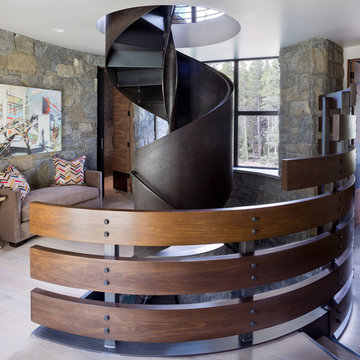
A mountain home with a nod to 12th-century French architecture. Inspired by natures muted palette with an occasional pop of blue, the color of the Colorado sky. Softer colors in more rugged, family-friendly fabrics and finishes, paired with natural elements.
Photographed by: Emily Minton Redfield
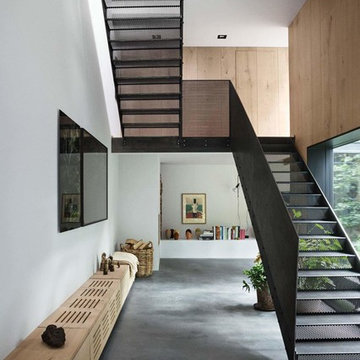
Diseño de escalera recta moderna de tamaño medio con escalones de metal y contrahuellas de metal
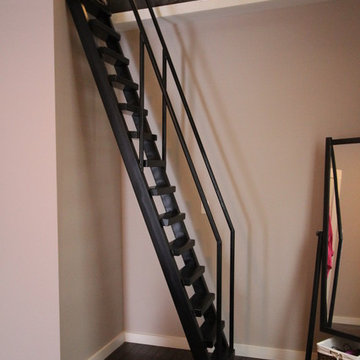
A ladder stairway leads from the Master Bedroom to the loft.
Diseño de escalera recta tradicional renovada pequeña sin contrahuella con escalones de metal
Diseño de escalera recta tradicional renovada pequeña sin contrahuella con escalones de metal
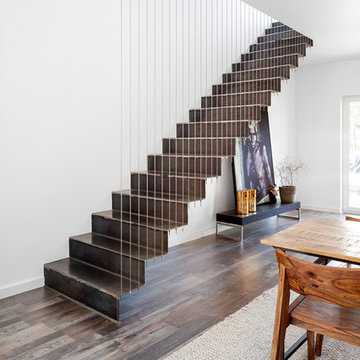
Ejemplo de escalera recta industrial de tamaño medio con escalones de metal y contrahuellas de metal
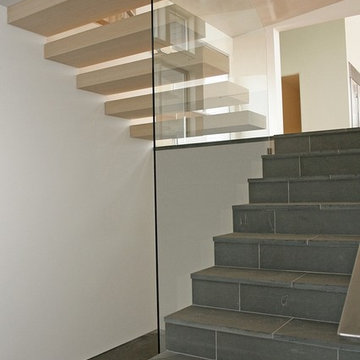
Photo by Eric Roth
Foto de escalera moderna con barandilla de metal, escalones con baldosas y contrahuellas con baldosas y/o azulejos
Foto de escalera moderna con barandilla de metal, escalones con baldosas y contrahuellas con baldosas y/o azulejos
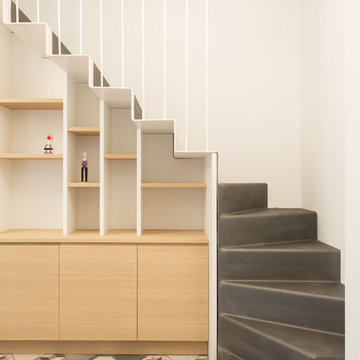
© Alberto Canepa
Foto de escalera recta escandinava con escalones de metal y contrahuellas de metal
Foto de escalera recta escandinava con escalones de metal y contrahuellas de metal
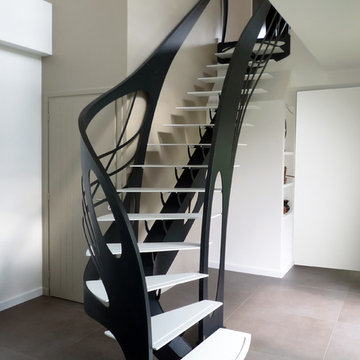
Escalier design Art nouveau débillardé, dessiné et réalisé par Jean Luc Chevallier pour La Stylique.
Ejemplo de escalera actual con escalones de metal
Ejemplo de escalera actual con escalones de metal
4.760 fotos de escaleras con escalones de metal y escalones con baldosas
8
