635 fotos de escaleras con escalones de madera y madera
Filtrar por
Presupuesto
Ordenar por:Popular hoy
161 - 180 de 635 fotos
Artículo 1 de 3
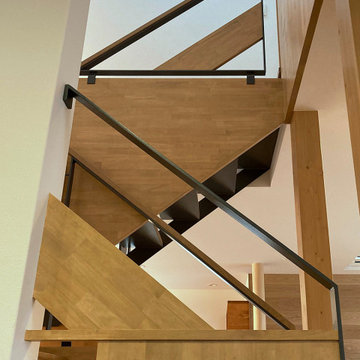
構造には鉄を使い、肌が触れるところは木にしています。
Diseño de escalera suspendida minimalista sin contrahuella con escalones de madera, barandilla de madera y madera
Diseño de escalera suspendida minimalista sin contrahuella con escalones de madera, barandilla de madera y madera
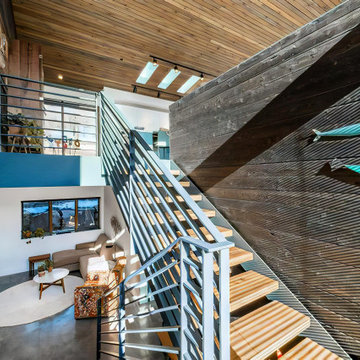
Foto de escalera en L moderna de tamaño medio sin contrahuella con escalones de madera, barandilla de metal y madera
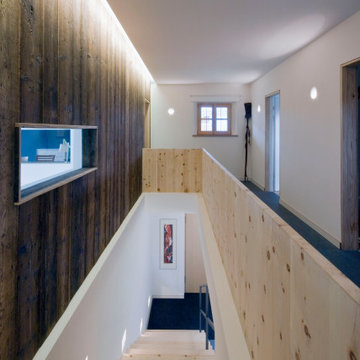
Flursituation / Treppe Obergeschoss
Foto de escalera actual con escalones de madera y madera
Foto de escalera actual con escalones de madera y madera
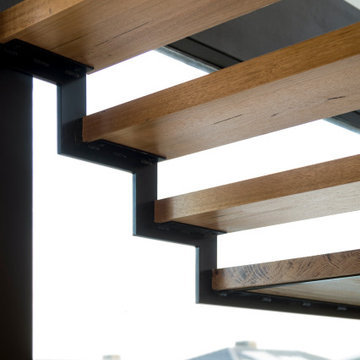
The main internal feature of the house, the design of the floating staircase involved extensive days working together with a structural engineer to refine so that each solid timber stair tread sat perfectly in between long vertical timber battens without the need for stair stringers. This unique staircase was intended to give a feeling of lightness to complement the floating facade and continuous flow of internal spaces.
The warm timber of the staircase continues throughout the refined, minimalist interiors, with extensive use for flooring, kitchen cabinetry and ceiling, combined with luxurious marble in the bathrooms and wrapping the high-ceilinged main bedroom in plywood panels with 10mm express joints.
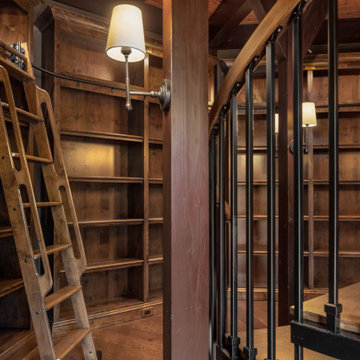
Personal library at a home north of Asheville, NC.
Modelo de escalera de caracol clásica grande con escalones de madera, barandilla de madera y madera
Modelo de escalera de caracol clásica grande con escalones de madera, barandilla de madera y madera
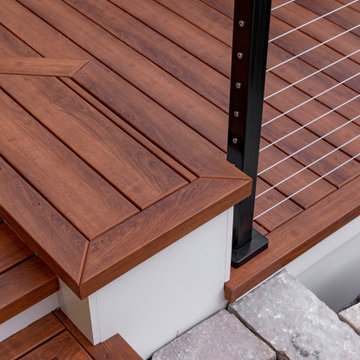
Foto de escalera en L retro de tamaño medio con escalones de madera, contrahuellas de madera, barandilla de cable y madera
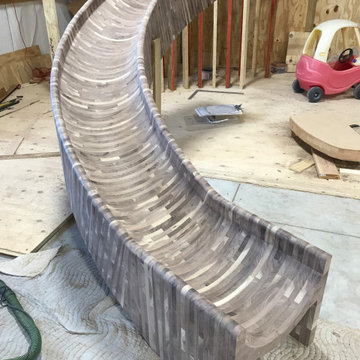
PROGRESS PHOTO: Wood slide built with cross-laminated black walnut.
Ejemplo de escalera curva rural extra grande con escalones de madera, contrahuellas de madera, barandilla de madera y madera
Ejemplo de escalera curva rural extra grande con escalones de madera, contrahuellas de madera, barandilla de madera y madera
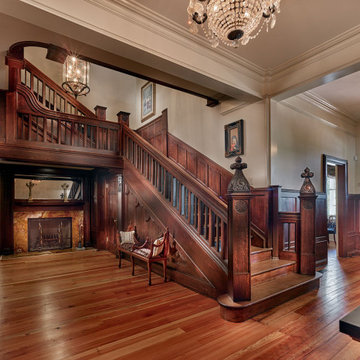
Restored entry and stair hall in historic 1830s farmhouse with fireplace, wood paneled walls, and wood stair and railing with ornate carved newel posts.
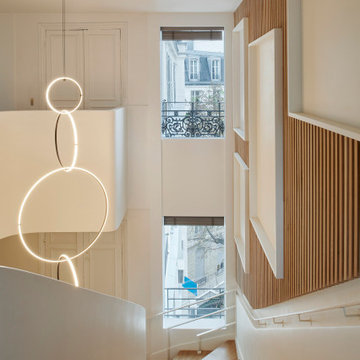
Nous avons choisi de dessiner les bureaux à l’image du magazine Beaux-Arts : un support neutre sur une trame contemporaine, un espace modulable dont le contenu change mensuellement.
Les cadres au mur sont des pages blanches dans lesquelles des œuvres peuvent prendre place. Pour les mettre en valeur, nous avons choisi un blanc chaud dans l’intégralité des bureaux, afin de créer un espace clair et lumineux.
La rampe d’escalier devait contraster avec le chêne déjà présent au sol, que nous avons prolongé à la verticale sur les murs pour que le visiteur lève la tête et que sont regard soit attiré par les œuvres exposées.
Une belle entrée, majestueuse, nous sommes dans le volume respirant de l’accueil. Nous sommes chez « Les Beaux-Arts Magazine ».
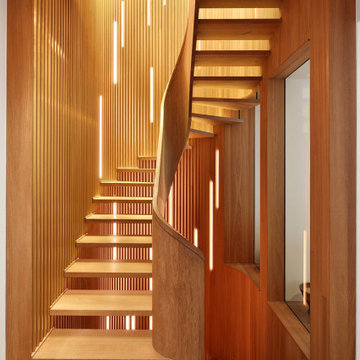
Modelo de escalera curva contemporánea de tamaño medio sin contrahuella con escalones de madera, barandilla de madera y madera
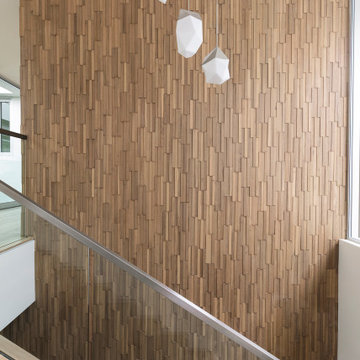
Louisa, San Clemente Coastal Modern Architecture
The brief for this modern coastal home was to create a place where the clients and their children and their families could gather to enjoy all the beauty of living in Southern California. Maximizing the lot was key to unlocking the potential of this property so the decision was made to excavate the entire property to allow natural light and ventilation to circulate through the lower level of the home.
A courtyard with a green wall and olive tree act as the lung for the building as the coastal breeze brings fresh air in and circulates out the old through the courtyard.
The concept for the home was to be living on a deck, so the large expanse of glass doors fold away to allow a seamless connection between the indoor and outdoors and feeling of being out on the deck is felt on the interior. A huge cantilevered beam in the roof allows for corner to completely disappear as the home looks to a beautiful ocean view and Dana Point harbor in the distance. All of the spaces throughout the home have a connection to the outdoors and this creates a light, bright and healthy environment.
Passive design principles were employed to ensure the building is as energy efficient as possible. Solar panels keep the building off the grid and and deep overhangs help in reducing the solar heat gains of the building. Ultimately this home has become a place that the families can all enjoy together as the grand kids create those memories of spending time at the beach.
Images and Video by Aandid Media.
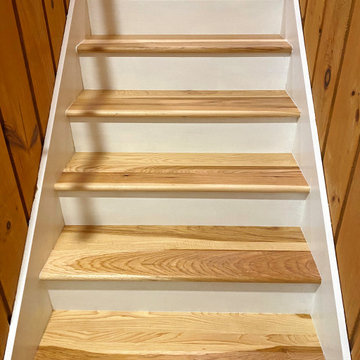
Modelo de escalera recta rural con escalones de madera, contrahuellas de madera y madera
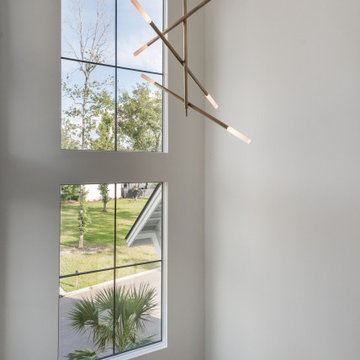
Two Story Built-in flanking a free standing staircase
with glass and metal railing.
Modern Staircase Design.
Modelo de escalera en L minimalista grande con escalones de madera, contrahuellas de madera, barandilla de metal y madera
Modelo de escalera en L minimalista grande con escalones de madera, contrahuellas de madera, barandilla de metal y madera
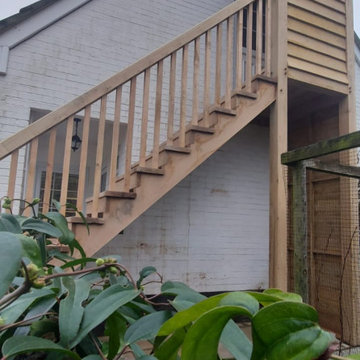
Solid Oak Frame Staircase installed to replace existing. Bringing a beautiful and traditional touch linking perfectly with the surrounding area.
Ejemplo de escalera recta clásica grande con escalones de madera, contrahuellas de madera, barandilla de madera y madera
Ejemplo de escalera recta clásica grande con escalones de madera, contrahuellas de madera, barandilla de madera y madera
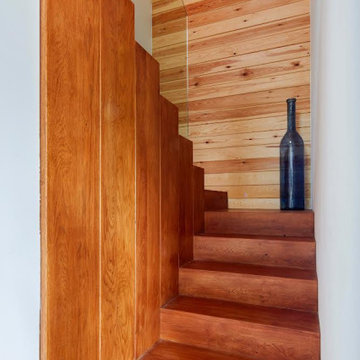
Passive House en Torelló
Imagen de escalera en U nórdica de tamaño medio con escalones de madera, contrahuellas de madera, barandilla de vidrio y madera
Imagen de escalera en U nórdica de tamaño medio con escalones de madera, contrahuellas de madera, barandilla de vidrio y madera
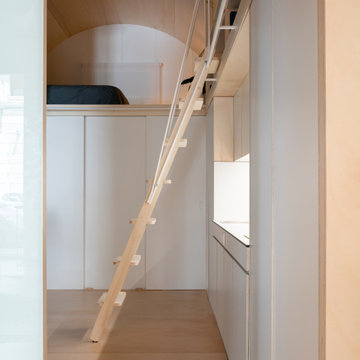
Imagen de escalera suspendida moderna pequeña con escalones de madera, contrahuellas de madera, barandilla de metal y madera
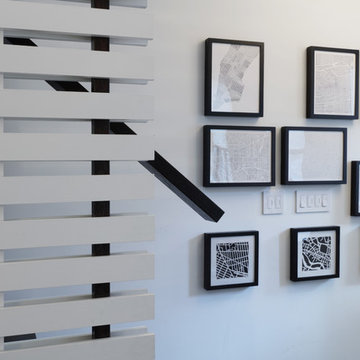
Full gut renovation and facade restoration of an historic 1850s wood-frame townhouse. The current owners found the building as a decaying, vacant SRO (single room occupancy) dwelling with approximately 9 rooming units. The building has been converted to a two-family house with an owner’s triplex over a garden-level rental.
Due to the fact that the very little of the existing structure was serviceable and the change of occupancy necessitated major layout changes, nC2 was able to propose an especially creative and unconventional design for the triplex. This design centers around a continuous 2-run stair which connects the main living space on the parlor level to a family room on the second floor and, finally, to a studio space on the third, thus linking all of the public and semi-public spaces with a single architectural element. This scheme is further enhanced through the use of a wood-slat screen wall which functions as a guardrail for the stair as well as a light-filtering element tying all of the floors together, as well its culmination in a 5’ x 25’ skylight.
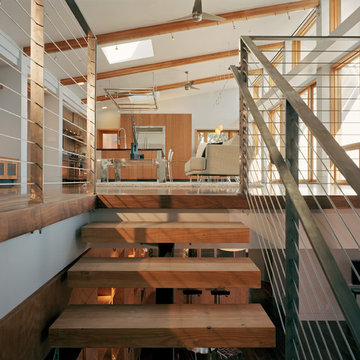
Kaplan Architects, AIA
Location: Redwood City , CA, USA
Stair up to great room. The tread are fabricated from glue laminated beams that match the structural beams in the ceiling. The railing is a custom design cable railing system.
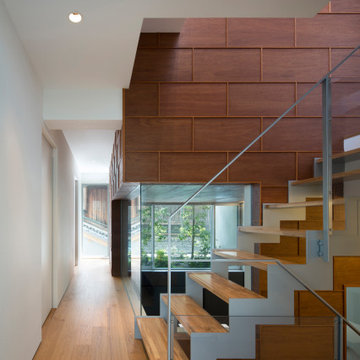
撮影 冨田英次
Diseño de escalera moderna sin contrahuella con escalones de madera, barandilla de metal y madera
Diseño de escalera moderna sin contrahuella con escalones de madera, barandilla de metal y madera
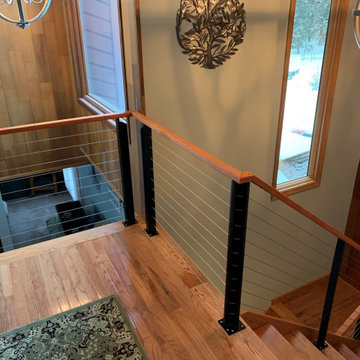
Cable handrail system in Anchorage, Alaska. Homeowner purchased our system and installed it himself. We provide the posts and cables cut to length. You just have to buy the top cap. We have over 40 videos of step by step, how to install. We also rent the tools necessary for tensioning and finishing the cables.
635 fotos de escaleras con escalones de madera y madera
9