635 fotos de escaleras con escalones de madera y madera
Filtrar por
Presupuesto
Ordenar por:Popular hoy
101 - 120 de 635 fotos
Artículo 1 de 3
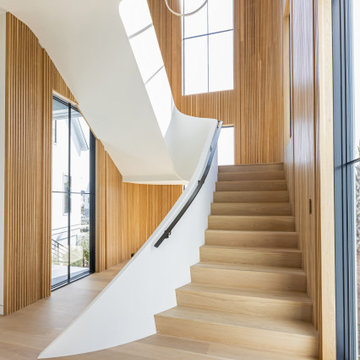
Modelo de escalera curva moderna grande con escalones de madera, contrahuellas de madera, barandilla de varios materiales y madera
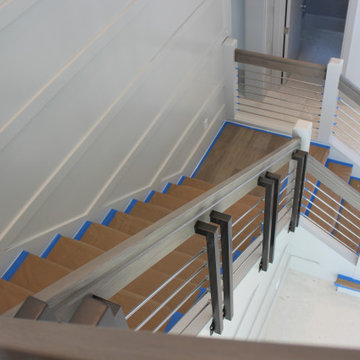
½” stainless steel rod, 1-9/16” stainless steel post, side mounted stainless-steel rod supports, white oak custom handrail with mitered joints, and white oak treads.
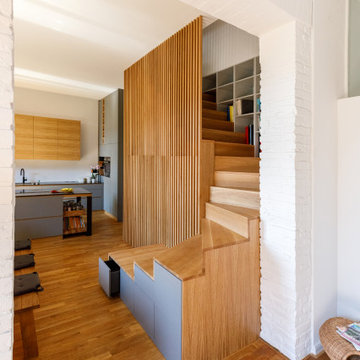
Stufenlandschaft mit Sitzgelegenheit und Schubladen
Ejemplo de escalera curva contemporánea con escalones de madera, contrahuellas de madera, barandilla de madera y madera
Ejemplo de escalera curva contemporánea con escalones de madera, contrahuellas de madera, barandilla de madera y madera
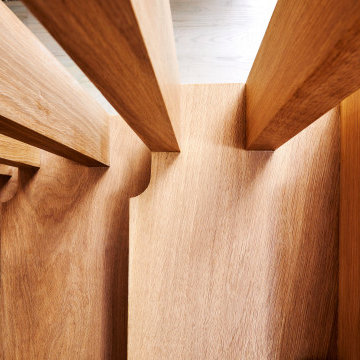
Ejemplo de escalera recta actual con escalones de madera, contrahuellas de madera, barandilla de madera y madera
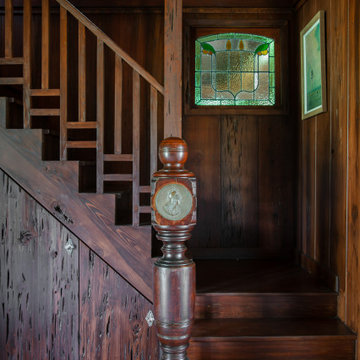
Little Siesta Cottage- 1926 Beach Cottage saved from demolition, moved to this site in 3 pieces and then restored to what we believe is the original architecture
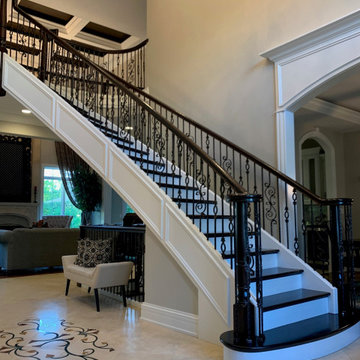
Curved custom stair case with travertine 18x18 floor tile. Custom tile work with a custom floor design to break up the tile and tie it to the stair case metal railing design. Floor tile center pieced was water jetted from 3 different marble tile colors.
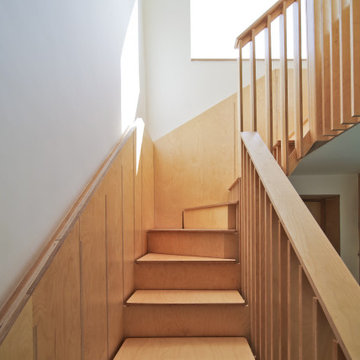
Entranceway and staircase
Imagen de escalera en U escandinava pequeña con escalones de madera, contrahuellas de madera, barandilla de madera y madera
Imagen de escalera en U escandinava pequeña con escalones de madera, contrahuellas de madera, barandilla de madera y madera
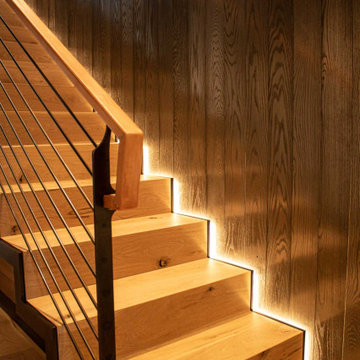
The Ross Peak Steel Stringer Stair and Railing is full of functionality and flair. Steel stringers paired with waterfall style white oak treads, with a continuous grain pattern for a seamless design. A shadow reveal lined with LED lighting follows the stairs up, illuminating the Blue Burned Fir wall. The railing is made of stainless steel posts and continuous stainless steel rod balusters. The hand railing is covered in a high quality leather and hand stitched, tying the contrasting industrial steel with the softness of the wood for a finished look. Below the stairs is the Illuminated Stair Wine Closet, that’s extenuated by stair design and carries the lighting into the space.

This exterior deck renovation and reconstruction project included structural analysis and design services to install new stairs and landings as part of a new two-tiered floor plan. A new platform and stair were designed to connect the upper and lower levels of this existing deck which then allowed for enhanced circulation.
The construction included structural framing modifications, new stair and landing construction, exterior renovation of the existing deck, new railings and painting.
Pisano Development Group provided preliminary analysis, design services and construction management services.
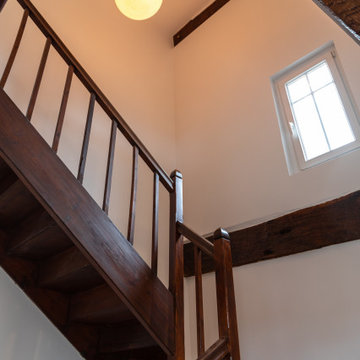
Foto de escalera en U de estilo de casa de campo grande con escalones de madera, contrahuellas de madera, barandilla de madera, madera y boiserie
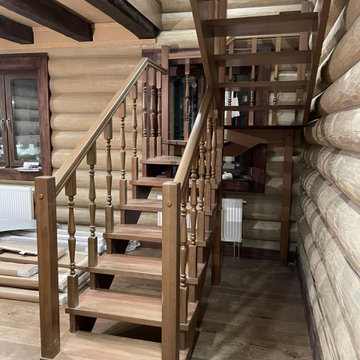
деревянная лестница с забежными ступенями из массива бука с тонировкой и лакировкой
Modelo de escalera en U clásica pequeña con escalones de madera, barandilla de madera y madera
Modelo de escalera en U clásica pequeña con escalones de madera, barandilla de madera y madera
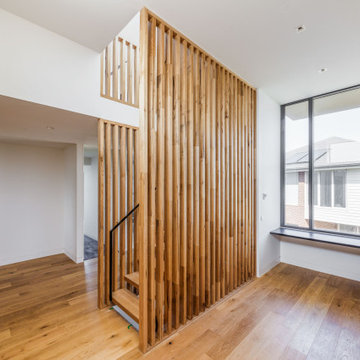
Open riser floating staircase with custom made timber screen balustrade in Wyndham Harbour custom build
Foto de escalera suspendida actual grande con escalones de madera, barandilla de metal y madera
Foto de escalera suspendida actual grande con escalones de madera, barandilla de metal y madera
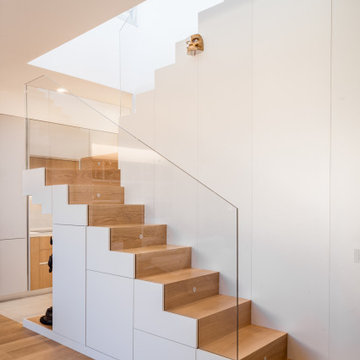
CASA AF | AF HOUSE
Open space ingresso, scale che portano alla terrazza con nicchia per statua
Open space: entrance, wooden stairs leading to the terrace with statue niche
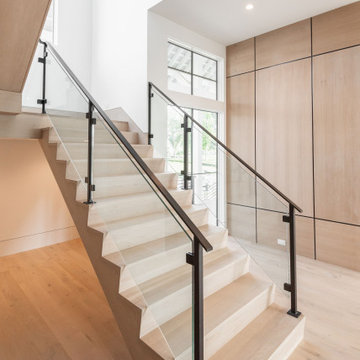
Two Story Built-in flanking a free standing staircase
with glass and metal railing.
Modern Staircase Design.
Ejemplo de escalera en L minimalista grande con escalones de madera, contrahuellas de madera, barandilla de metal y madera
Ejemplo de escalera en L minimalista grande con escalones de madera, contrahuellas de madera, barandilla de metal y madera
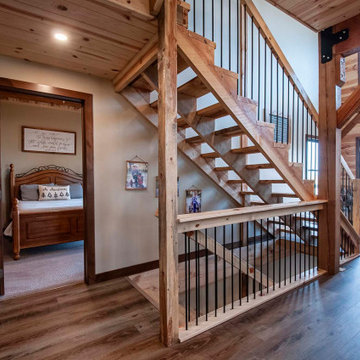
Rustic Post and Beam Staircase with Rebar Railings
Imagen de escalera recta rural grande con madera, escalones de madera y barandilla de metal
Imagen de escalera recta rural grande con madera, escalones de madera y barandilla de metal
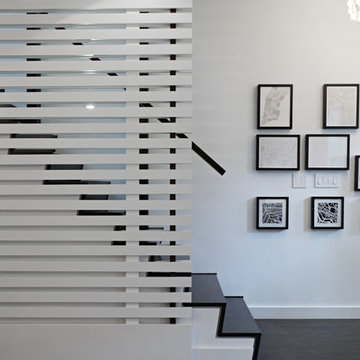
Full gut renovation and facade restoration of an historic 1850s wood-frame townhouse. The current owners found the building as a decaying, vacant SRO (single room occupancy) dwelling with approximately 9 rooming units. The building has been converted to a two-family house with an owner’s triplex over a garden-level rental.
Due to the fact that the very little of the existing structure was serviceable and the change of occupancy necessitated major layout changes, nC2 was able to propose an especially creative and unconventional design for the triplex. This design centers around a continuous 2-run stair which connects the main living space on the parlor level to a family room on the second floor and, finally, to a studio space on the third, thus linking all of the public and semi-public spaces with a single architectural element. This scheme is further enhanced through the use of a wood-slat screen wall which functions as a guardrail for the stair as well as a light-filtering element tying all of the floors together, as well its culmination in a 5’ x 25’ skylight.
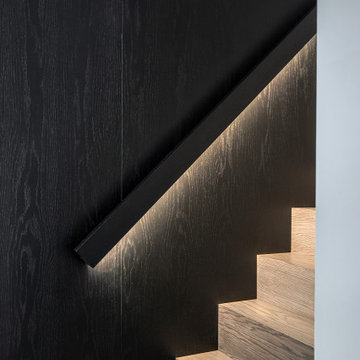
Diseño de escalera recta contemporánea pequeña con escalones de madera, contrahuellas de madera, barandilla de madera y madera
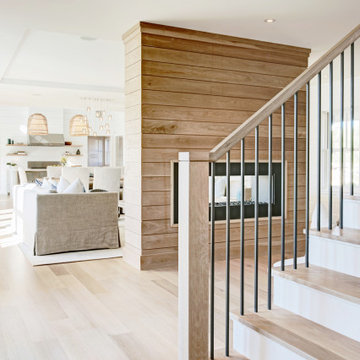
Ejemplo de escalera recta de estilo de casa de campo de tamaño medio con escalones de madera, barandilla de madera y madera
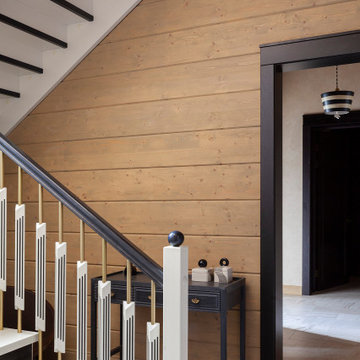
Imagen de escalera en U campestre con escalones de madera, barandilla de madera y madera
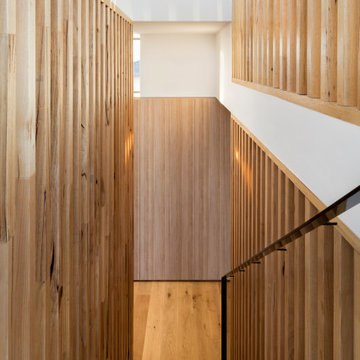
The main internal feature of the house, the design of the floating staircase involved extensive days working together with a structural engineer to refine so that each solid timber stair tread sat perfectly in between long vertical timber battens without the need for stair stringers. This unique staircase was intended to give a feeling of lightness to complement the floating facade and continuous flow of internal spaces.
The warm timber of the staircase continues throughout the refined, minimalist interiors, with extensive use for flooring, kitchen cabinetry and ceiling, combined with luxurious marble in the bathrooms and wrapping the high-ceilinged main bedroom in plywood panels with 10mm express joints.
635 fotos de escaleras con escalones de madera y madera
6