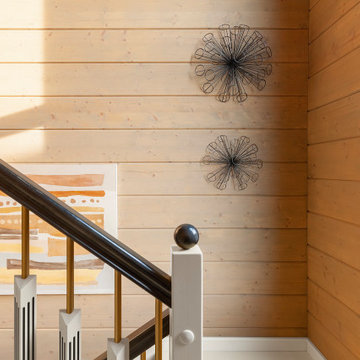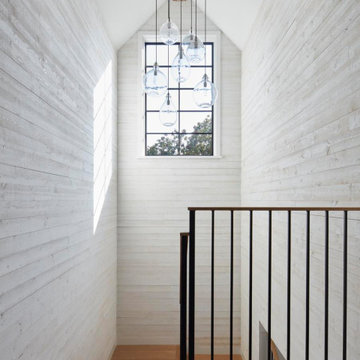635 fotos de escaleras con escalones de madera y madera
Filtrar por
Presupuesto
Ordenar por:Popular hoy
121 - 140 de 635 fotos
Artículo 1 de 3
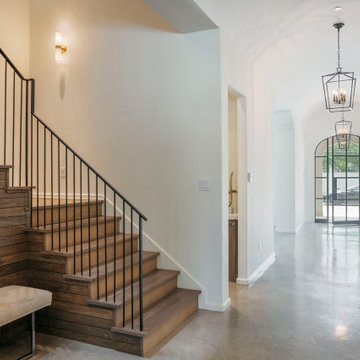
Stair
Modelo de escalera en L minimalista grande con escalones de madera, contrahuellas de madera, barandilla de metal y madera
Modelo de escalera en L minimalista grande con escalones de madera, contrahuellas de madera, barandilla de metal y madera
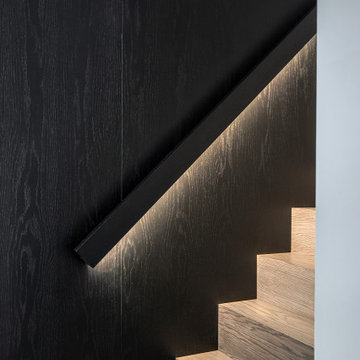
Diseño de escalera recta contemporánea pequeña con escalones de madera, contrahuellas de madera, barandilla de madera y madera
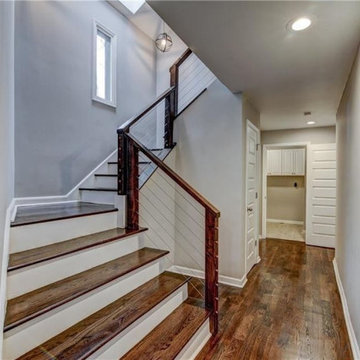
Meticulously finished staircase with hardwood floors
Modelo de escalera en L clásica de tamaño medio con escalones de madera, barandilla de madera y madera
Modelo de escalera en L clásica de tamaño medio con escalones de madera, barandilla de madera y madera
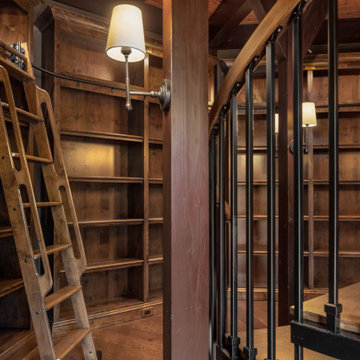
Personal library at a home north of Asheville, NC.
Modelo de escalera de caracol clásica grande con escalones de madera, barandilla de madera y madera
Modelo de escalera de caracol clásica grande con escalones de madera, barandilla de madera y madera
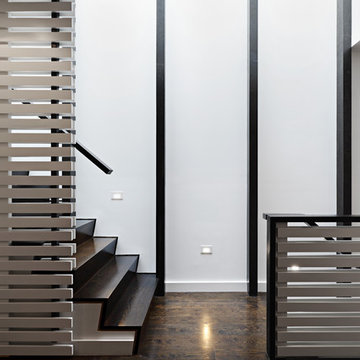
Full gut renovation and facade restoration of an historic 1850s wood-frame townhouse. The current owners found the building as a decaying, vacant SRO (single room occupancy) dwelling with approximately 9 rooming units. The building has been converted to a two-family house with an owner’s triplex over a garden-level rental.
Due to the fact that the very little of the existing structure was serviceable and the change of occupancy necessitated major layout changes, nC2 was able to propose an especially creative and unconventional design for the triplex. This design centers around a continuous 2-run stair which connects the main living space on the parlor level to a family room on the second floor and, finally, to a studio space on the third, thus linking all of the public and semi-public spaces with a single architectural element. This scheme is further enhanced through the use of a wood-slat screen wall which functions as a guardrail for the stair as well as a light-filtering element tying all of the floors together, as well its culmination in a 5’ x 25’ skylight.
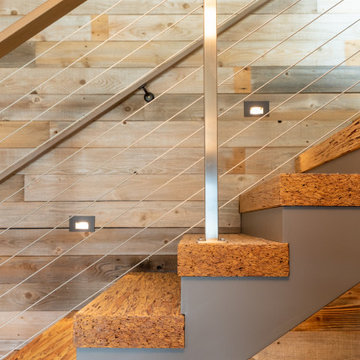
Foto de escalera en L moderna de tamaño medio con escalones de madera, contrahuellas de madera pintada, barandilla de cable y madera
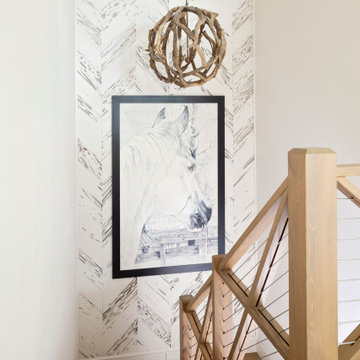
A master class in modern contemporary design is on display in Ocala, Florida. Six-hundred square feet of River-Recovered® Pecky Cypress 5-1/4” fill the ceilings and walls. The River-Recovered® Pecky Cypress is tastefully accented with a coat of white paint. The dining and outdoor lounge displays a 415 square feet of Midnight Heart Cypress 5-1/4” feature walls. Goodwin Company River-Recovered® Heart Cypress warms you up throughout the home. As you walk up the stairs guided by antique Heart Cypress handrails you are presented with a stunning Pecky Cypress feature wall with a chevron pattern design.
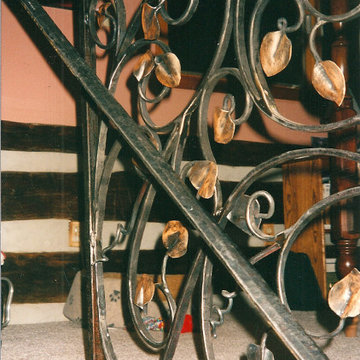
This was a beautiful 200 year old log cabin, lovingly restored by its artist owners. It was not a large space, but deserving of something kind of special. I tried to bring some of the wooded setting into this rail. The project included a short section of railing at the top of the stairs, a handrail down the stairs, and a grill to prevent small children from falling off the off side of the stairs.
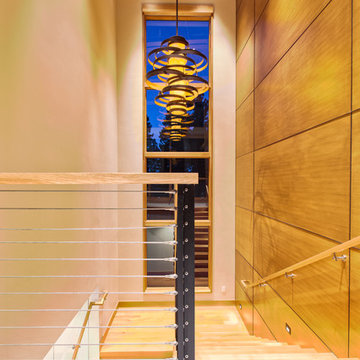
A modern staircase features a large contemporary chandelier with custom wood paneled walls, a cable railing system, and wood floating treads.
Foto de escalera suspendida moderna pequeña con escalones de madera, contrahuellas de madera, barandilla de cable y madera
Foto de escalera suspendida moderna pequeña con escalones de madera, contrahuellas de madera, barandilla de cable y madera
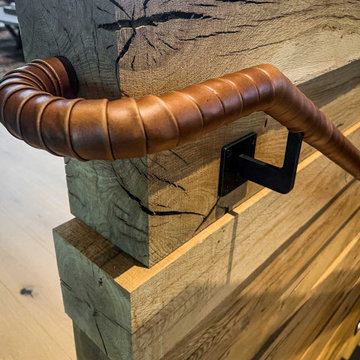
This custom Spiral Wrap leather railing is contrasted with a rustic beam wall and glass guard rail at the top. Designed with a custom steel radius as it curves with the flow of the staircase.
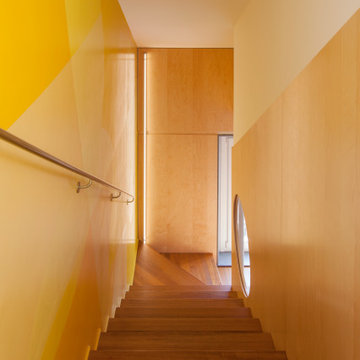
Ejemplo de escalera en L actual de tamaño medio con escalones de madera, barandilla de metal y madera
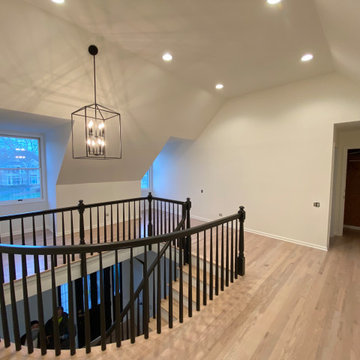
Upon Completion
Stairway Railing, Posts and Spindles –
Prepared and Covered all flooring
Cleaned all Handrail to remove all surface contaminates
Scuff-Sanded and Oil Primed in one (1) coat for proper topcoat adhesion
Painted in two (2) coats per-customer color using Benjamin Moore Advance Satin Latex Enamel
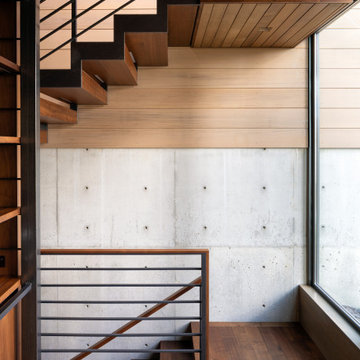
Contemporary Stairs
Photographer: Eric Staudenmaier
Ejemplo de escalera minimalista con escalones de madera, barandilla de cable y madera
Ejemplo de escalera minimalista con escalones de madera, barandilla de cable y madera
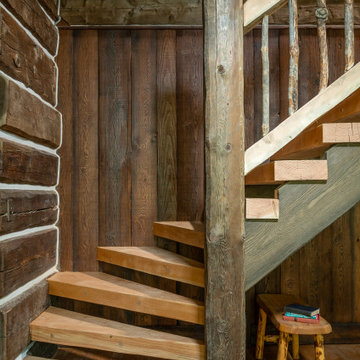
Over time, a log wall built using mainstream construction methods can settle up to an inch per foot of height, both as it dries out and compresses under roof and snow loads. If not addressed, this settling can lead to cracked windows, doors that don’t close, uneven stairs and damaged cabinetry. It can take two years for nature to complete this process on its own, but using our computer-monitored compression kilns, we can complete the process in two weeks.
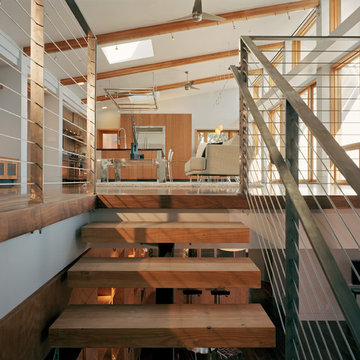
Kaplan Architects, AIA
Location: Redwood City , CA, USA
Stair up to great room. The tread are fabricated from glue laminated beams that match the structural beams in the ceiling. The railing is a custom design cable railing system.
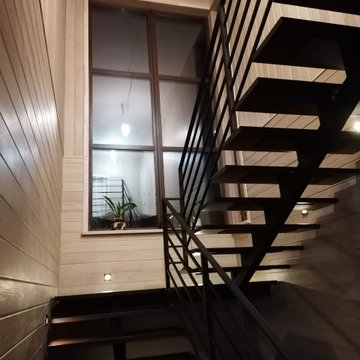
Foto de escalera en U urbana de tamaño medio con escalones de madera, barandilla de metal y madera
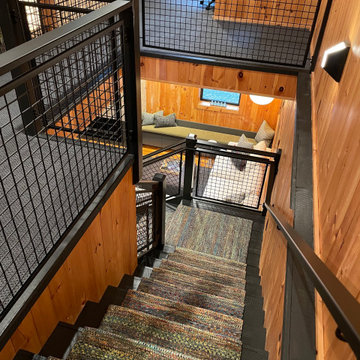
Modelo de escalera en L de tamaño medio con escalones de madera, contrahuellas de madera, barandilla de metal y madera
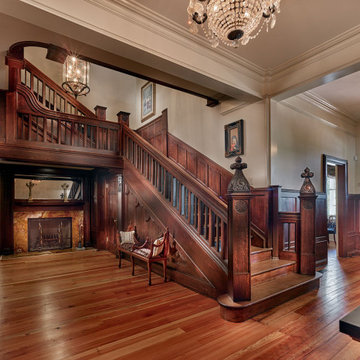
Restored entry and stair hall in historic 1830s farmhouse with fireplace, wood paneled walls, and wood stair and railing with ornate carved newel posts.
635 fotos de escaleras con escalones de madera y madera
7
