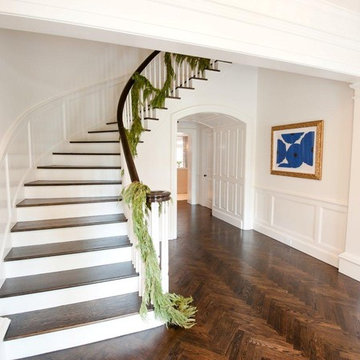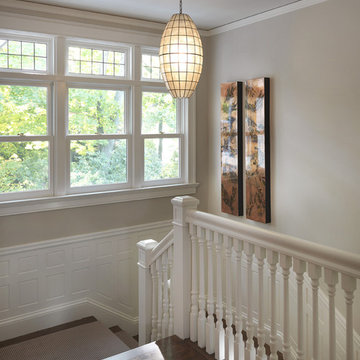87.618 fotos de escaleras con escalones de madera
Filtrar por
Presupuesto
Ordenar por:Popular hoy
241 - 260 de 87.618 fotos
Artículo 1 de 2
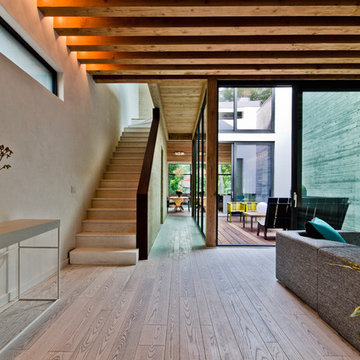
Ecologiamontreal.com
Nom officiel du projet : Ecologia Montréal
Localisation : Montréal
Nom du client : Sabine Karsenti
Architectes/designers : Gervais Fortin
Collaborateurs : Fondation Ecologia
Architectes paysagistes : Nature Eden
Superficie du projet : 2700 pieds carrés
Date de finalisation du projet : septembre 2012
Photographe : Alexandre Parent
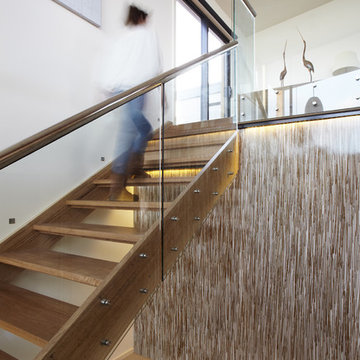
Open timber treads of firestruck Messmate lead up to living areas on the first floor.
Concealed entrance cupboard with "push to open" doors are faced with a natural reed product and are highlighted at night by a gentle wash from LED ribbon lighting.
Photography by Sam Penninger - Styling by Selena White

Pat Sudmeier
Foto de escalera en U rústica de tamaño medio sin contrahuella con escalones de madera y barandilla de varios materiales
Foto de escalera en U rústica de tamaño medio sin contrahuella con escalones de madera y barandilla de varios materiales
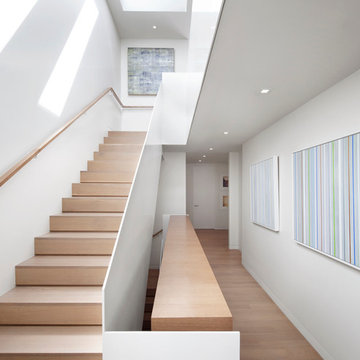
Paul Dyer
Imagen de escalera minimalista con escalones de madera y contrahuellas de madera
Imagen de escalera minimalista con escalones de madera y contrahuellas de madera
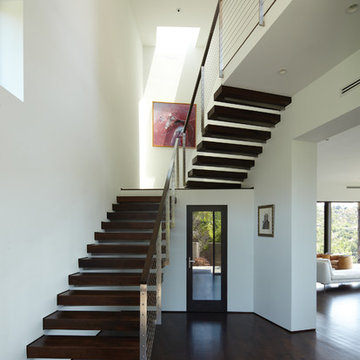
The cantilevered stair in the entryway rises to the top of the wine room and return to a balcony above.
Diseño de escalera en U moderna de tamaño medio sin contrahuella con escalones de madera
Diseño de escalera en U moderna de tamaño medio sin contrahuella con escalones de madera
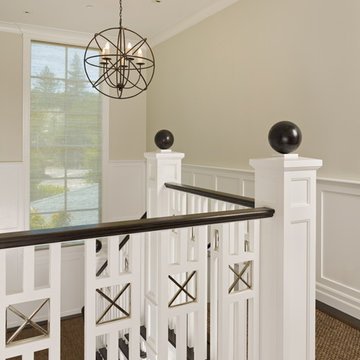
Mark Schwartz Photography
Foto de escalera en U tradicional con escalones de madera
Foto de escalera en U tradicional con escalones de madera
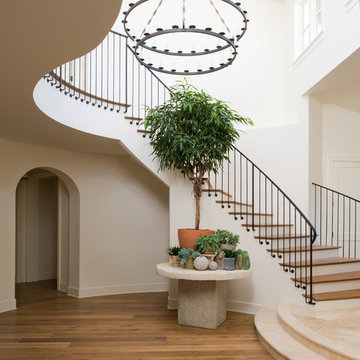
Photography: Geoff Captain Studios
Imagen de escalera mediterránea con escalones de madera, contrahuellas de madera pintada y barandilla de metal
Imagen de escalera mediterránea con escalones de madera, contrahuellas de madera pintada y barandilla de metal
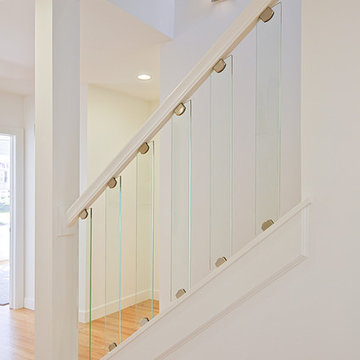
Architect: Studio Z Architecture
Contractor: Beechwood Building and Design
Photo: Steve Kuzma Photography
Foto de escalera recta moderna de tamaño medio con escalones de madera y contrahuellas de madera
Foto de escalera recta moderna de tamaño medio con escalones de madera y contrahuellas de madera
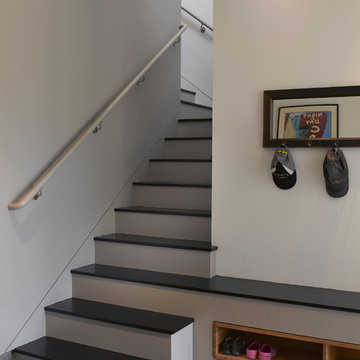
Mudroom at garden level with stair towards main living level.
Photographed by Ken Gutmaker
Foto de escalera en L contemporánea de tamaño medio con contrahuellas de madera pintada y escalones de madera
Foto de escalera en L contemporánea de tamaño medio con contrahuellas de madera pintada y escalones de madera
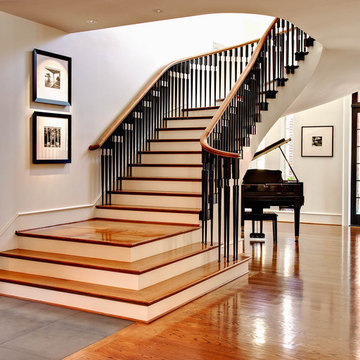
"The Point | NC State University Chancellor's Residence" and photo credit: "Image courtesy NC State University. All rights reserved." The Point | NC State University Chancellor's Residence. Interior design by Judy Pickett, Design Lines, LTD. Architectural Design by Dean Marvin Malecha, FAIA, NC State University. Photography by dustin peck photography, inc. Image courtesy NC State University. All rights reserved.

the stair was moved from the front of the loft to the living room to make room for a new nursery upstairs. the stair has oak treads with glass and blackened steel rails. the top three treads of the stair cantilever over the wall. the wall separating the kitchen from the living room was removed creating an open kitchen. the apartment has beautiful exposed cast iron columns original to the buildings 19th century structure.
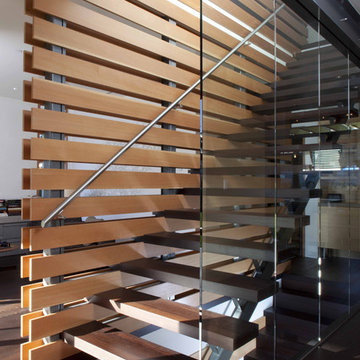
Stair
Photo: Peter Powles
Foto de escalera recta contemporánea sin contrahuella con escalones de madera y barandilla de metal
Foto de escalera recta contemporánea sin contrahuella con escalones de madera y barandilla de metal
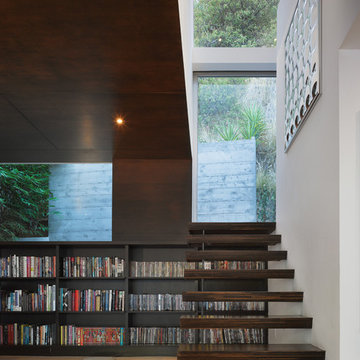
The wood stair appears to be emerging from the library shelving.
Ejemplo de escalera suspendida minimalista pequeña sin contrahuella con escalones de madera
Ejemplo de escalera suspendida minimalista pequeña sin contrahuella con escalones de madera
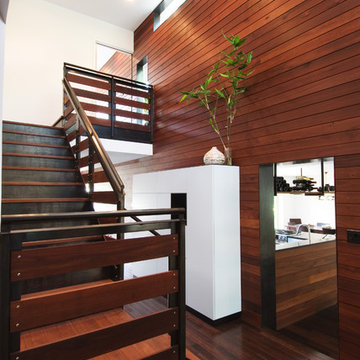
Photos by Casey Woods
Foto de escalera en L moderna grande con escalones de madera y contrahuellas de metal
Foto de escalera en L moderna grande con escalones de madera y contrahuellas de metal
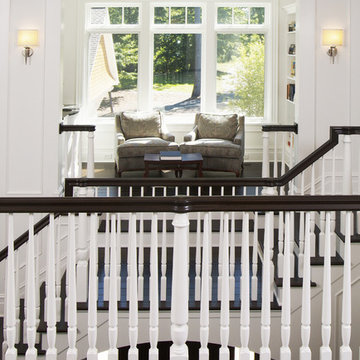
This dramatic design takes its inspiration from the past but retains the best of the present. Exterior highlights include an unusual third-floor cupola that offers birds-eye views of the surrounding countryside, charming cameo windows near the entry, a curving hipped roof and a roomy three-car garage.
Inside, an open-plan kitchen with a cozy window seat features an informal eating area. The nearby formal dining room is oval-shaped and open to the second floor, making it ideal for entertaining. The adjacent living room features a large fireplace, a raised ceiling and French doors that open onto a spacious L-shaped patio, blurring the lines between interior and exterior spaces.
Informal, family-friendly spaces abound, including a home management center and a nearby mudroom. Private spaces can also be found, including the large second-floor master bedroom, which includes a tower sitting area and roomy his and her closets. Also located on the second floor is family bedroom, guest suite and loft open to the third floor. The lower level features a family laundry and craft area, a home theater, exercise room and an additional guest bedroom.
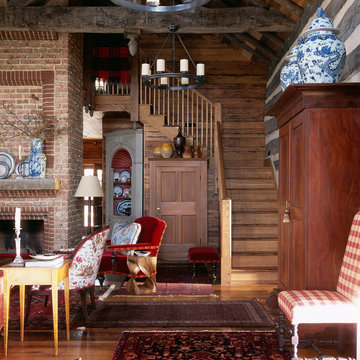
The interiors of this new hunting lodge were created with reclaimed materials and furnishing to evoke a rustic, yet luxurious 18th Century retreat. Photographs: Erik Kvalsvik
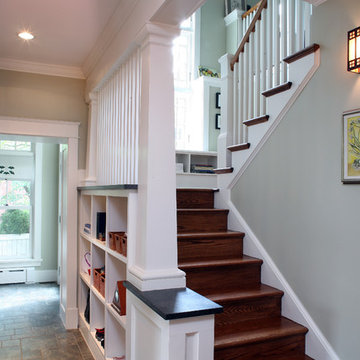
Imagen de escalera en U de estilo americano de tamaño medio con escalones de madera, contrahuellas de madera y barandilla de madera
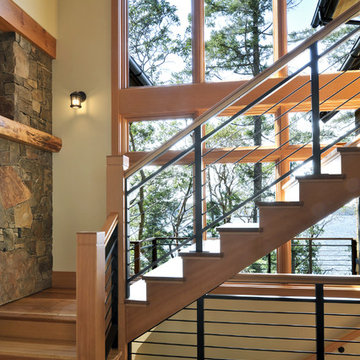
Imagen de escalera rural con escalones de madera, contrahuellas de madera y barandilla de varios materiales
87.618 fotos de escaleras con escalones de madera
13
