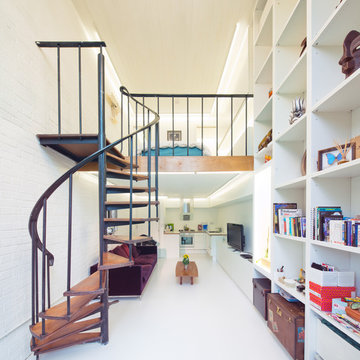90.437 fotos de escaleras con escalones de madera y escalones de madera pintada
Filtrar por
Presupuesto
Ordenar por:Popular hoy
1 - 20 de 90.437 fotos
Artículo 1 de 3
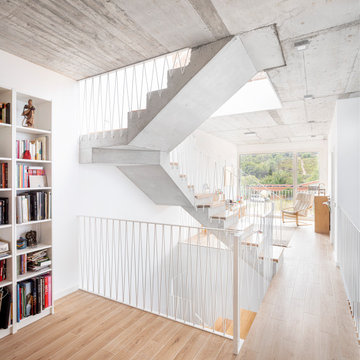
Diseño de escalera en U actual de tamaño medio con escalones de madera, contrahuellas de hormigón y barandilla de metal

Diseño de escalera en L tradicional renovada de tamaño medio con escalones de madera, contrahuellas de madera pintada y barandilla de madera
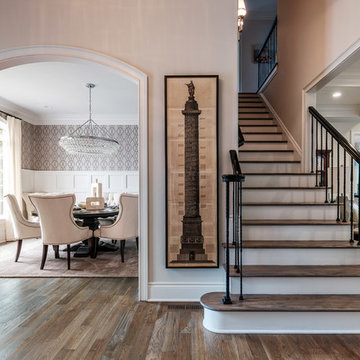
Foto de escalera recta clásica de tamaño medio con escalones de madera, contrahuellas de madera pintada y barandilla de metal
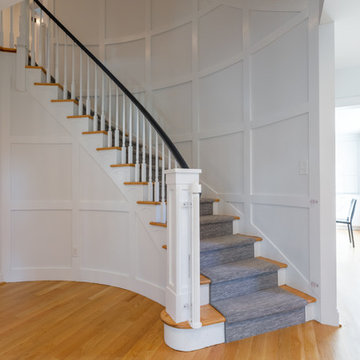
This colonial home in Penn Valley, PA, needed a complete interior renovation. Working closely with the owners, we renovated all three floors plus the basement. Now the house is bright and light, featuring open layouts, loads of natural light, and a clean design maximizing family living areas. Highlights include:
- creating a guest suite in the third floor/attic
- installing custom millwork and moulding in the curved staircase and foyer
- creating a stunning, contemporary kitchen, with marble counter tops, white subway tile back splash, and an eating nook.
RUDLOFF Custom Builders has won Best of Houzz for Customer Service in 2014, 2015 2016 and 2017. We also were voted Best of Design in 2016, 2017 and 2018, which only 2% of professionals receive. Rudloff Custom Builders has been featured on Houzz in their Kitchen of the Week, What to Know About Using Reclaimed Wood in the Kitchen as well as included in their Bathroom WorkBook article. We are a full service, certified remodeling company that covers all of the Philadelphia suburban area. This business, like most others, developed from a friendship of young entrepreneurs who wanted to make a difference in their clients’ lives, one household at a time. This relationship between partners is much more than a friendship. Edward and Stephen Rudloff are brothers who have renovated and built custom homes together paying close attention to detail. They are carpenters by trade and understand concept and execution. RUDLOFF CUSTOM BUILDERS will provide services for you with the highest level of professionalism, quality, detail, punctuality and craftsmanship, every step of the way along our journey together.
Specializing in residential construction allows us to connect with our clients early on in the design phase to ensure that every detail is captured as you imagined. One stop shopping is essentially what you will receive with RUDLOFF CUSTOM BUILDERS from design of your project to the construction of your dreams, executed by on-site project managers and skilled craftsmen. Our concept, envision our client’s ideas and make them a reality. Our mission; CREATING LIFETIME RELATIONSHIPS BUILT ON TRUST AND INTEGRITY.
Photo credit: JMB Photoworks
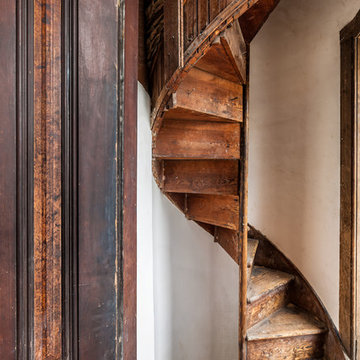
Ejemplo de escalera de caracol tradicional pequeña con escalones de madera y contrahuellas de madera

Modelo de escalera en L tradicional renovada de tamaño medio con escalones de madera, contrahuellas de madera pintada y barandilla de varios materiales

Foto de escalera en L minimalista de tamaño medio con escalones de madera y barandilla de varios materiales
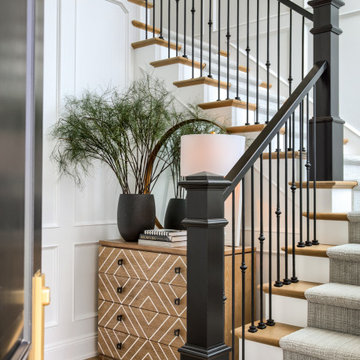
Diseño de escalera en U clásica renovada con escalones de madera, contrahuellas de madera pintada y barandilla de varios materiales

Imagen de escalera de caracol nórdica con escalones de madera, contrahuellas de madera y barandilla de madera
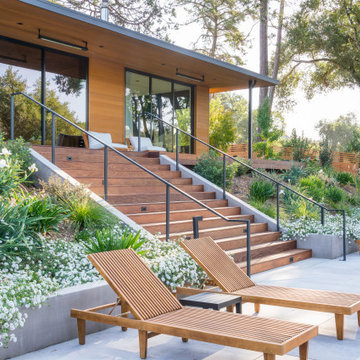
Foto de escalera recta vintage grande con escalones de madera, contrahuellas de madera y barandilla de metal
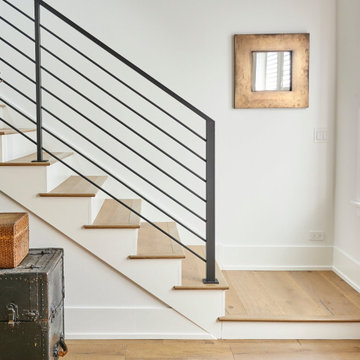
In the heart of Lakeview, Wrigleyville, our team completely remodeled a condo: kitchen, master and guest bathrooms, living room, and mudroom.
Design & build by 123 Remodeling - Chicago general contractor https://123remodeling.com/

Foto de escalera recta minimalista de tamaño medio con escalones de madera, contrahuellas de madera y barandilla de cable

Entry renovation. Architecture, Design & Construction by USI Design & Remodeling.
Foto de escalera en L clásica grande con escalones de madera, contrahuellas de madera, barandilla de madera y boiserie
Foto de escalera en L clásica grande con escalones de madera, contrahuellas de madera, barandilla de madera y boiserie
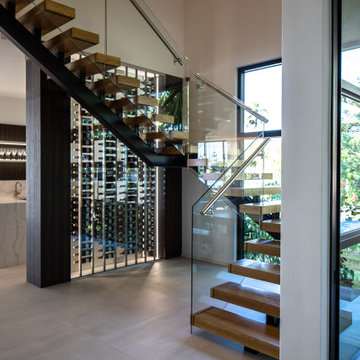
Imagen de escalera en U contemporánea grande sin contrahuella con escalones de madera y barandilla de vidrio

View of middle level of tower with views out large round windows and spiral stair to top level. The tower off the front entrance contains a wine room at its base,. A square stair wrapping around the wine room leads up to a middle level with large circular windows. A spiral stair leads up to the top level with an inner glass enclosure and exterior covered deck with two balconies for wine tasting.
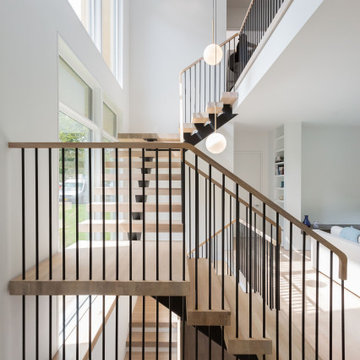
Floating staircase with steel mono-stringer and white oak treads as seen from below. The wood top rail seamlessly flows up the multi level staircase.
Stairs and railings by Keuka Studios
Photography by Dave Noonan
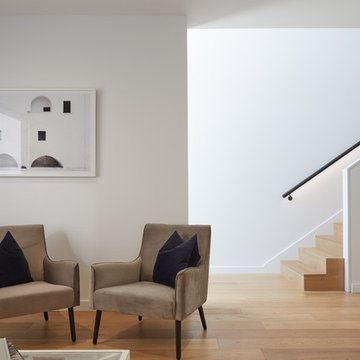
Converge design and construct
Douglas Mark Black photography
Diseño de escalera actual con escalones de madera y barandilla de metal
Diseño de escalera actual con escalones de madera y barandilla de metal
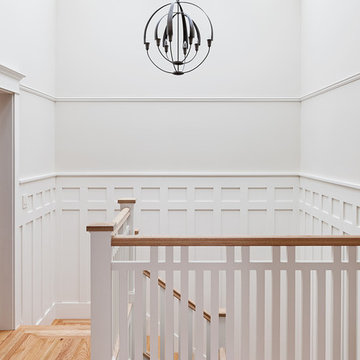
Michele Lee Wilson
Foto de escalera en L de estilo americano de tamaño medio con escalones de madera y barandilla de madera
Foto de escalera en L de estilo americano de tamaño medio con escalones de madera y barandilla de madera
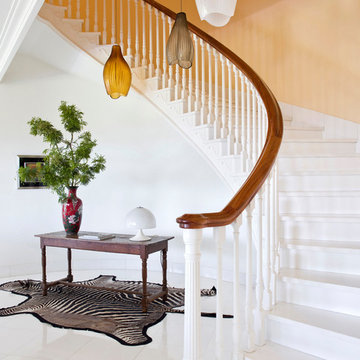
Imagen de escalera curva bohemia con escalones de madera pintada, contrahuellas de madera pintada y barandilla de madera
90.437 fotos de escaleras con escalones de madera y escalones de madera pintada
1
