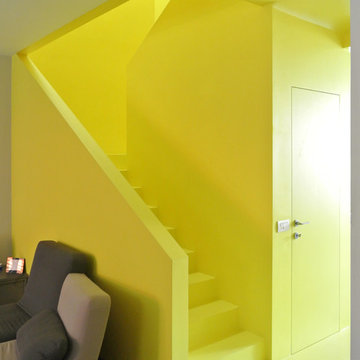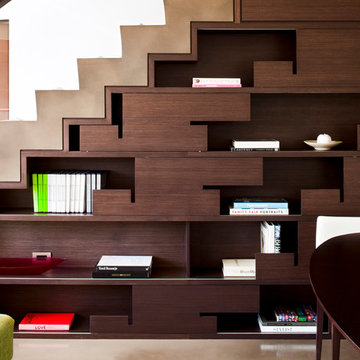1.974 fotos de escaleras con contrahuellas de hormigón
Filtrar por
Presupuesto
Ordenar por:Popular hoy
81 - 100 de 1974 fotos
Artículo 1 de 2
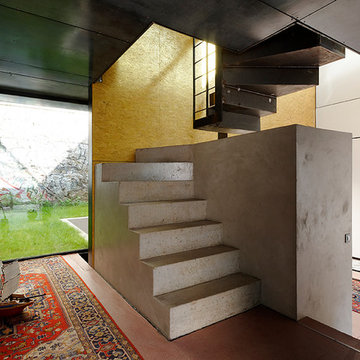
Maison contemporaine réalisée par l'architecte Emmanuel Thirad de Comme Quoi architecture. Projet extrêmement complexe en plein cœur de Paris.
Ejemplo de escalera curva industrial de tamaño medio con escalones de hormigón y contrahuellas de hormigón
Ejemplo de escalera curva industrial de tamaño medio con escalones de hormigón y contrahuellas de hormigón
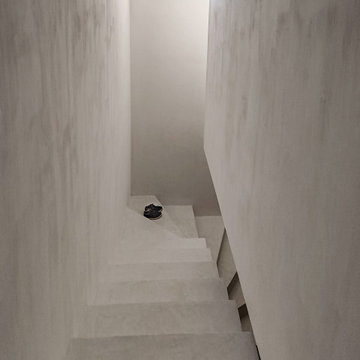
Ejemplo de escalera en U mediterránea de tamaño medio con escalones de hormigón y contrahuellas de hormigón

In 2014, we were approached by a couple to achieve a dream space within their existing home. They wanted to expand their existing bar, wine, and cigar storage into a new one-of-a-kind room. Proud of their Italian heritage, they also wanted to bring an “old-world” feel into this project to be reminded of the unique character they experienced in Italian cellars. The dramatic tone of the space revolves around the signature piece of the project; a custom milled stone spiral stair that provides access from the first floor to the entry of the room. This stair tower features stone walls, custom iron handrails and spindles, and dry-laid milled stone treads and riser blocks. Once down the staircase, the entry to the cellar is through a French door assembly. The interior of the room is clad with stone veneer on the walls and a brick barrel vault ceiling. The natural stone and brick color bring in the cellar feel the client was looking for, while the rustic alder beams, flooring, and cabinetry help provide warmth. The entry door sequence is repeated along both walls in the room to provide rhythm in each ceiling barrel vault. These French doors also act as wine and cigar storage. To allow for ample cigar storage, a fully custom walk-in humidor was designed opposite the entry doors. The room is controlled by a fully concealed, state-of-the-art HVAC smoke eater system that allows for cigar enjoyment without any odor.
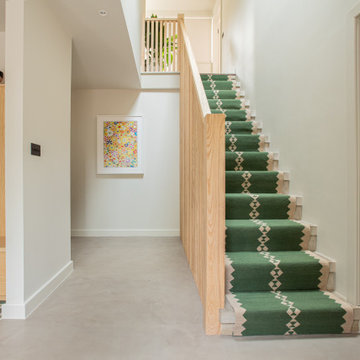
A bespoke stair balustrade design at this Loughton family home. Vertical timber batons create a contemporary, eye-catching alternative to traditional bannisters.
The stairs are concrete with a striking green and beige runner by Sophie Cooney.
The joinery in the lobby offers hallway storage for shoes and hooks for coats. The encaustic floor tiles in this area are from Bert and May.
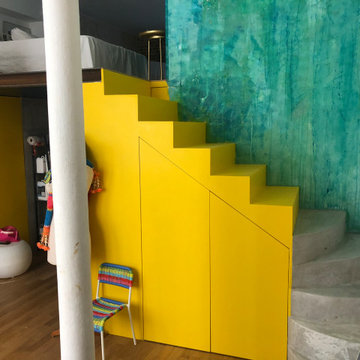
Réalisation d'un escalier sur mesure bi matières dans un atelier, bois et béton. Le contraste des couleurs et des lignes. Placard invisible sous l'escalier, a la fois structurel et fonctionnel pour une optimisation de l'espace, challenge tant répandu à Paris! Une peinture décorative murale, en attendant que la jungle intérieure poussent...
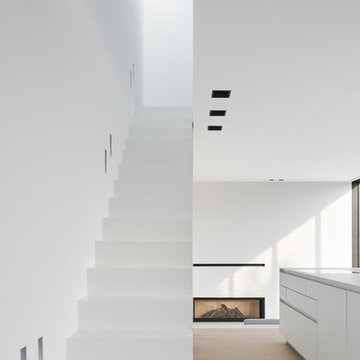
Stephan Baumann, bild raum
Imagen de escalera recta moderna de tamaño medio con escalones de hormigón y contrahuellas de hormigón
Imagen de escalera recta moderna de tamaño medio con escalones de hormigón y contrahuellas de hormigón
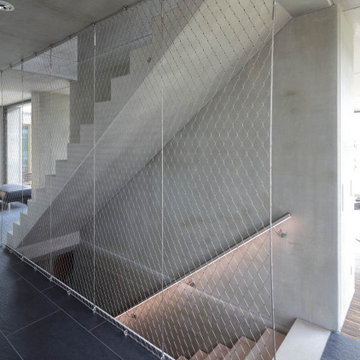
Diseño de escalera recta contemporánea con escalones de hormigón, contrahuellas de hormigón y barandilla de metal

1313- 12 Cliff Road, Highland Park, IL, This new construction lakefront home exemplifies modern luxury living at its finest. Built on the site of the original 1893 Ft. Sheridan Pumping Station, this 4 bedroom, 6 full & 1 half bath home is a dream for any entertainer. Picturesque views of Lake Michigan from every level plus several outdoor spaces where you can enjoy this magnificent setting. The 1st level features an Abruzzo custom chef’s kitchen opening to a double height great room.
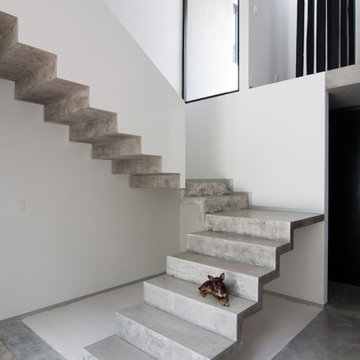
Wacho Espinosa
Ejemplo de escalera en L minimalista con escalones de hormigón y contrahuellas de hormigón
Ejemplo de escalera en L minimalista con escalones de hormigón y contrahuellas de hormigón
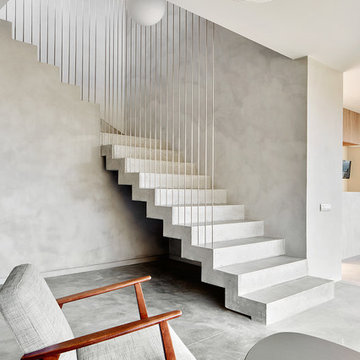
José Hevia
Modelo de escalera en L actual de tamaño medio con escalones de hormigón y contrahuellas de hormigón
Modelo de escalera en L actual de tamaño medio con escalones de hormigón y contrahuellas de hormigón
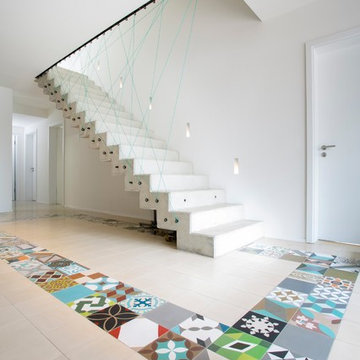
Christian Buck
Foto de escalera recta contemporánea de tamaño medio con escalones de hormigón y contrahuellas de hormigón
Foto de escalera recta contemporánea de tamaño medio con escalones de hormigón y contrahuellas de hormigón
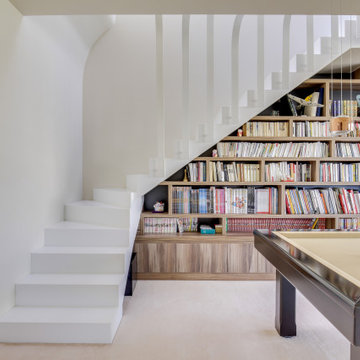
Diseño de escalera en L contemporánea de tamaño medio con escalones de hormigón, contrahuellas de hormigón y barandilla de metal
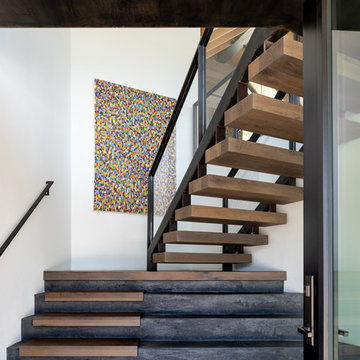
©David Lauer Photography
Ejemplo de escalera rural con escalones de madera, contrahuellas de hormigón y barandilla de metal
Ejemplo de escalera rural con escalones de madera, contrahuellas de hormigón y barandilla de metal
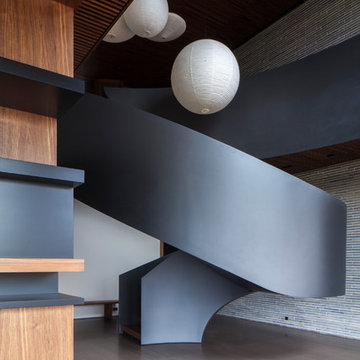
Ejemplo de escalera de caracol moderna extra grande con escalones de madera y contrahuellas de hormigón
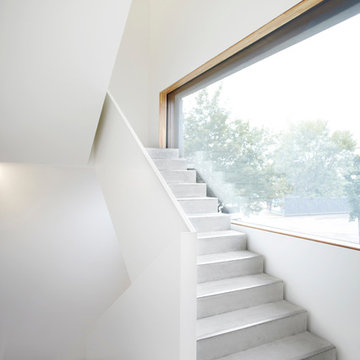
Ejemplo de escalera en U contemporánea grande con escalones de hormigón y contrahuellas de hormigón
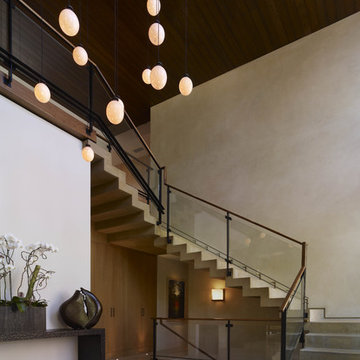
Modelo de escalera actual con escalones de hormigón y contrahuellas de hormigón
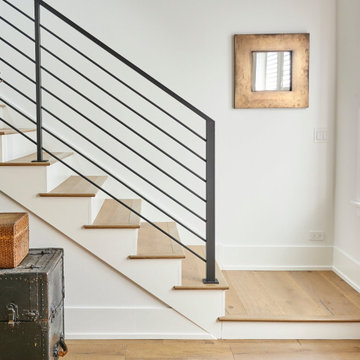
In the heart of Lakeview, Wrigleyville, our team completely remodeled a condo: kitchen, master and guest bathrooms, living room, and mudroom.
Design & build by 123 Remodeling - Chicago general contractor https://123remodeling.com/
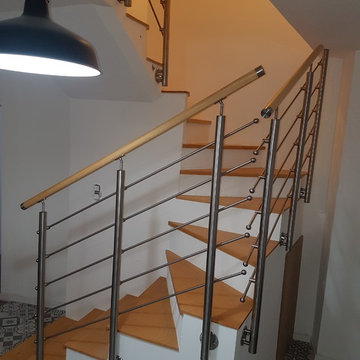
Ebenbisterie Muller
Imagen de escalera curva contemporánea con escalones de madera, contrahuellas de hormigón y barandilla de metal
Imagen de escalera curva contemporánea con escalones de madera, contrahuellas de hormigón y barandilla de metal
1.974 fotos de escaleras con contrahuellas de hormigón
5
