445 fotos de escaleras con contrahuellas de hormigón
Filtrar por
Presupuesto
Ordenar por:Popular hoy
1 - 20 de 445 fotos
Artículo 1 de 3

Mit diesen 3 Lichtschächten gewinnt der Eingangsbereich an Luft und Licht. Das ursprüngliche Treppenhaus wurde mit einem Stahlträger zum Wohnbereich hin geöffnet. Die ursprünglichen überstehenden Mamortreppen kantig abgeschnitten und beton unique gespachtelt. Das offene Treppenhaus mit dem dahinterliegende Flur mit Oberlichtern bringt viel Licht und Sonne und eine andere Perspektive in den Wohnbereich.

Imagen de escalera suspendida minimalista de tamaño medio con escalones de hormigón y contrahuellas de hormigón

Ejemplo de escalera en L moderna de tamaño medio con escalones de hormigón, contrahuellas de hormigón y barandilla de vidrio
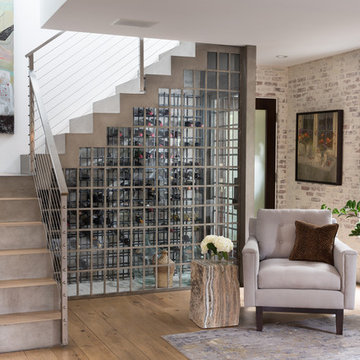
A unique use of a stairwell, this project has a wine room. Photo by: Rod Foster
Ejemplo de escalera suspendida tradicional renovada de tamaño medio con escalones de hormigón, contrahuellas de hormigón y barandilla de cable
Ejemplo de escalera suspendida tradicional renovada de tamaño medio con escalones de hormigón, contrahuellas de hormigón y barandilla de cable
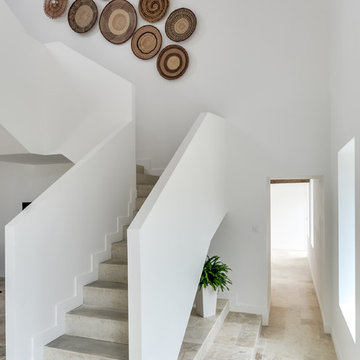
Meero
Ejemplo de escalera en L exótica de tamaño medio con escalones de hormigón y contrahuellas de hormigón
Ejemplo de escalera en L exótica de tamaño medio con escalones de hormigón y contrahuellas de hormigón

Ethan Kaplan
Ejemplo de escalera recta minimalista de tamaño medio con escalones de hormigón, contrahuellas de hormigón y barandilla de vidrio
Ejemplo de escalera recta minimalista de tamaño medio con escalones de hormigón, contrahuellas de hormigón y barandilla de vidrio
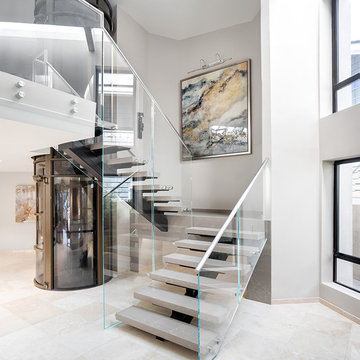
Designed By: Richard Bustos Photos By: Chad Mellon
It is practically unheard of in interior design—that, in a matter of four hours, the majority of furnishings, accessories, lighting and artwork could be selected for an entire 5,000-square-foot home. But that was exactly the story for Cantoni designer Richard Bustos and his clients, Karen and Mike Moran. The couple, who had purchased and were in the midst of gutting a home on the water in Newport Beach, California, knew what they wanted.
Combined with Richard’s design assistance, it was a match made for swift decision-making and the resulting beautifully neutral, modern space. “We went into Cantoni in Irvine and fell in love with it—it was everything we liked,” Karen says. “Richard had the same vision we did, and we told him what we wanted, and he would direct us. He was on the same level.”
Even more surprising: they selected the furnishings before the home’s bones were even complete. They had wanted a more contemporary vibe to capitalize on the expansive bay views and were in the midst of ripping out low ceilings and outdated spaces. “We wanted modern warmth,” Karen says. “Cantoni furniture was the perfect fit.”
After their initial meeting, Richard met with the couple several times to take measurements and ensure pieces would fit. And they did—with elegant cohesion. In the living room, they leaned heavily on the Fashion Affair collection by Malerba, which is exclusive to Cantoni in the U.S. He flanked the Fashion Affair sofa in ivory leather with the Fashion Affair club chairs in taupe leather and the ivory Viera area rug to create a sumptuous textural mix. In the center, he placed the brown-glossed Fashion Affair low cocktail table and Fashion Affair occasional table for ease of entertaining and conversation.
A punch of glamour came by way of a set of Ravi table lamps in gold-glazed porcelain set on special-ordered Fashion Affair side tables. The Harmony floor sculpture in black stone and capiz shell was brought in for added interest. “Because of the grand scale of the living room—with high ceilings and numerous windows overlooking the water—the pieces in the space had to have more substance,” Richard says. “They are heavier-scaled than traditional modern furnishings, and in neutral tones to allow the architectural elements, such as a glass staircase and elevator, to be the main focal point.”
The trio settled on the Fashion Affair extension table in brown gloss with a bronze metal arc base in the formal dining area, and flanked it with eight Arcadia high-back chairs. “We like to have Sunday dinners with our large family, and now we finally have a big dining-room table,” Karen says. The master bedroom also affords bay views, and they again leaned heavily on neutral tones with the M Place California-king bed with chrome accents, the M Place nightstand with M Place table lamps, the M Place bench, Natuzzi’s Anteprima chair and a Scoop accent table. “They were fun, happy, cool people to work with,” Richard says.
One of the couple’s favorite spaces—the family room—features a remote-controlled, drop-down projection screen. For comfortable viewing, Richard paired the Milano sectional (with a power recliner) with the Sushi round cocktail table, the Lambrea accent table, and a Ravi table lamp in a gold metallic snakeskin pattern.
“Richard was wonderful, was on top of it, and was a great asset to our team,” Karen says. Mike agrees. “Richard was a dedicated professional,” he says. “He spent hours walking us through Cantoni making suggestions, measuring, and offering advice on what would and wouldn’t work. Cantoni furniture was a natural fit.”
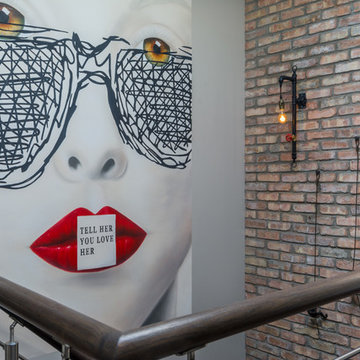
custom commisioned art from @Andrewtedescostudios reclaimed brick wall. photo @gerardgarcia
Ejemplo de escalera en U industrial grande con escalones de madera, contrahuellas de hormigón y barandilla de cable
Ejemplo de escalera en U industrial grande con escalones de madera, contrahuellas de hormigón y barandilla de cable
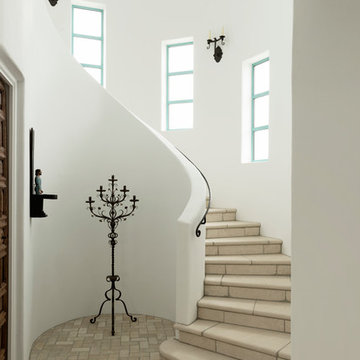
Jack Thompson Photography
Foto de escalera curva mediterránea de tamaño medio con escalones de hormigón y contrahuellas de hormigón
Foto de escalera curva mediterránea de tamaño medio con escalones de hormigón y contrahuellas de hormigón
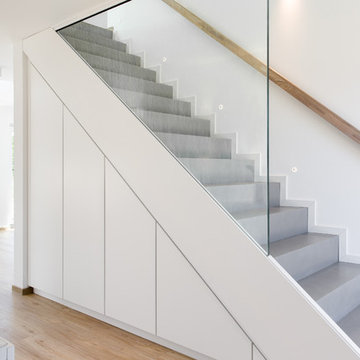
Blick in Flur Einbauschränken unter der Treppe. Verspachtelt mit Beton Ciré.
Ejemplo de escalera recta minimalista de tamaño medio con escalones de hormigón, contrahuellas de hormigón y barandilla de madera
Ejemplo de escalera recta minimalista de tamaño medio con escalones de hormigón, contrahuellas de hormigón y barandilla de madera
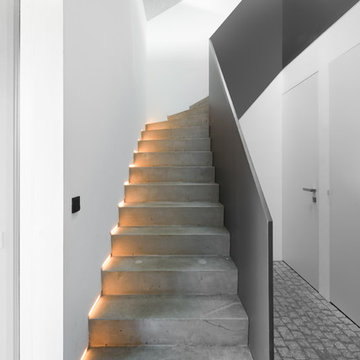
Kay Riechers
Imagen de escalera en L minimalista de tamaño medio con escalones de hormigón y contrahuellas de hormigón
Imagen de escalera en L minimalista de tamaño medio con escalones de hormigón y contrahuellas de hormigón
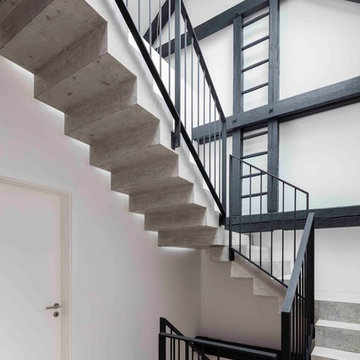
Ejemplo de escalera en U actual grande con escalones de hormigón y contrahuellas de hormigón
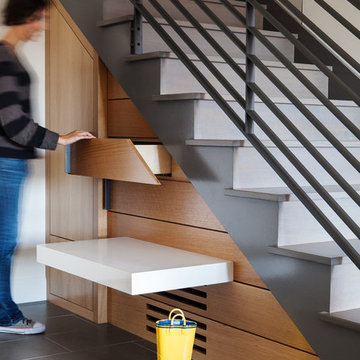
Michele Lee Willson Photography
Foto de escalera recta moderna grande con escalones de hormigón y contrahuellas de hormigón
Foto de escalera recta moderna grande con escalones de hormigón y contrahuellas de hormigón
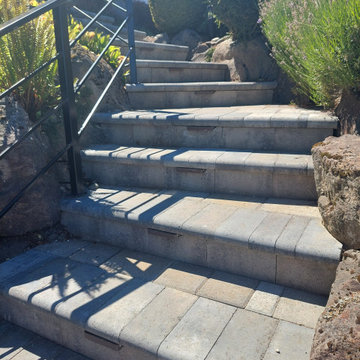
Custom made on site railing, with paver stairs to front entryway.
Diseño de escalera curva actual de tamaño medio con escalones de hormigón, contrahuellas de hormigón y barandilla de metal
Diseño de escalera curva actual de tamaño medio con escalones de hormigón, contrahuellas de hormigón y barandilla de metal
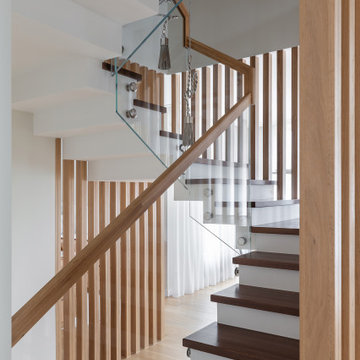
Imagen de escalera en U contemporánea grande con escalones de madera, contrahuellas de hormigón y barandilla de madera
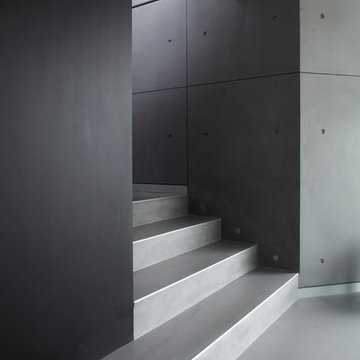
PANDOMO panels
Diseño de escalera recta urbana de tamaño medio con escalones de hormigón y contrahuellas de hormigón
Diseño de escalera recta urbana de tamaño medio con escalones de hormigón y contrahuellas de hormigón
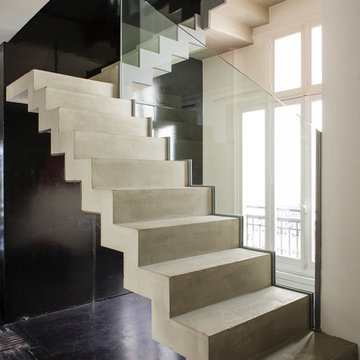
Alexis Narodetzky
Imagen de escalera en U contemporánea de tamaño medio con escalones de hormigón y contrahuellas de hormigón
Imagen de escalera en U contemporánea de tamaño medio con escalones de hormigón y contrahuellas de hormigón

Jordi Surroca, fotógrafo
Foto de escalera recta actual grande con escalones de hormigón y contrahuellas de hormigón
Foto de escalera recta actual grande con escalones de hormigón y contrahuellas de hormigón
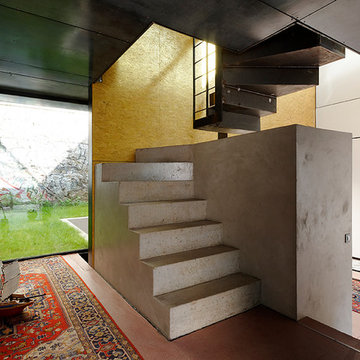
Maison contemporaine réalisée par l'architecte Emmanuel Thirad de Comme Quoi architecture. Projet extrêmement complexe en plein cœur de Paris.
Ejemplo de escalera curva industrial de tamaño medio con escalones de hormigón y contrahuellas de hormigón
Ejemplo de escalera curva industrial de tamaño medio con escalones de hormigón y contrahuellas de hormigón
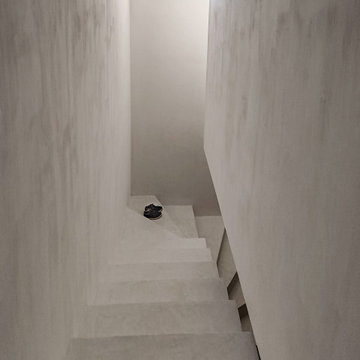
Ejemplo de escalera en U mediterránea de tamaño medio con escalones de hormigón y contrahuellas de hormigón
445 fotos de escaleras con contrahuellas de hormigón
1