46.569 fotos de escaleras con contrahuellas de madera y contrahuellas de hormigón
Filtrar por
Presupuesto
Ordenar por:Popular hoy
1 - 20 de 46.569 fotos
Artículo 1 de 3
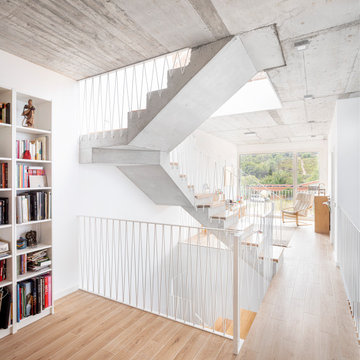
Diseño de escalera en U actual de tamaño medio con escalones de madera, contrahuellas de hormigón y barandilla de metal

Photo : BCDF Studio
Imagen de escalera curva nórdica de tamaño medio con escalones de madera, contrahuellas de madera, barandilla de madera y papel pintado
Imagen de escalera curva nórdica de tamaño medio con escalones de madera, contrahuellas de madera, barandilla de madera y papel pintado

Custom iron stair rail in a geometric pattern is showcased against custom white floor to ceiling wainscoting along the stairwell. A custom brass table greets you as you enter.
Photo: Stephen Allen

Modelo de escalera tradicional renovada con escalones de madera, contrahuellas de madera y barandilla de varios materiales

The staircase once housed a traditional railing with twisted iron pickets. During the renovation, the skirt board was painted in the new wall color, and railings replaced in gunmetal gray steel with a stained wood cap. The end result is an aesthetic more in keeping with the homeowner's collection of contemporary artwork mixed with antiques.

Imagen de escalera de caracol nórdica con escalones de madera, contrahuellas de madera y barandilla de madera

Modelo de escalera curva bohemia de tamaño medio con escalones de madera, contrahuellas de madera y barandilla de varios materiales
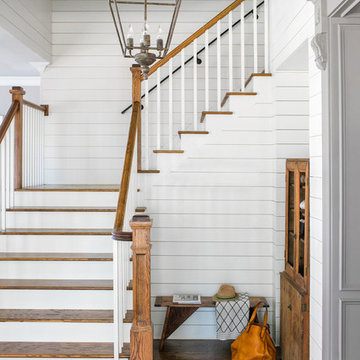
This custom home was built for empty nesting in mind. The first floor is all you need with wide open dining, kitchen and entertaining along with master suite just off the mudroom and laundry. Upstairs has plenty of room for guests and return home college students.
Photos- Rustic White Photography

Foto de escalera en U moderna grande con escalones de madera, contrahuellas de madera y barandilla de metal
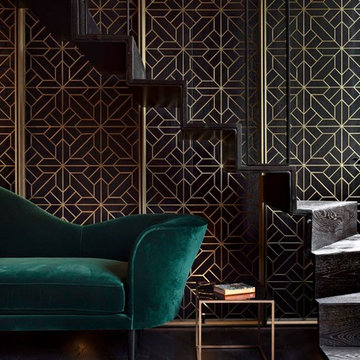
Michael Franke
Ejemplo de escalera en L actual con barandilla de metal, escalones de madera y contrahuellas de madera
Ejemplo de escalera en L actual con barandilla de metal, escalones de madera y contrahuellas de madera

This unique balustrade system was cut to the exact specifications provided by project’s builder/owner and it is now featured in his large and gorgeous living area. These ornamental structure create stylish spatial boundaries and provide structural support; it amplifies the look of the space and elevate the décor of this custom home. CSC 1976-2020 © Century Stair Company ® All rights reserved.
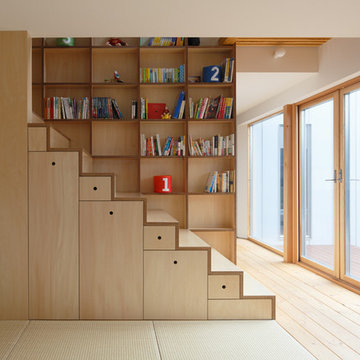
photo:SAKAI Koji・TAKASHI Osugi
Diseño de escalera recta escandinava con escalones de madera y contrahuellas de madera
Diseño de escalera recta escandinava con escalones de madera y contrahuellas de madera

We maximized storage with custom built in millwork throughout. Probably the most eye catching example of this is the bookcase turn ship ladder stair that leads to the mezzanine above.
© Devon Banks

Two custom designed loft beds carefully integrated into the bedrooms of an apartment in a converted industrial building. The alternate tread stair was designed to be a perfect union of functionality, structure and form. With regard to functionality, the stair is comfortable, safe to climb, and spatially efficient; the open sides of the stair provide ample and well-placed grip locations. With regard to structure, the triangular geometry of the tread, riser and stringer allows for the tread and riser to be securely and elegantly fastened to a single, central, very minimal stringer.
Project team: Richard Goodstein, Joshua Yates
Contractor: Perfect Renovation, Brooklyn, NY
Millwork: cej design, Brooklyn, NY
Photography: Christopher Duff
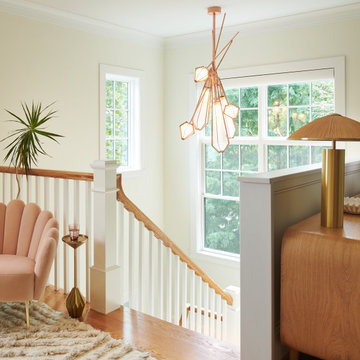
Staircase and transitional lounge space. Pink chair, Gabriel Scott glass with rose gold accents, custom credenza and shag rug makes this space unique.
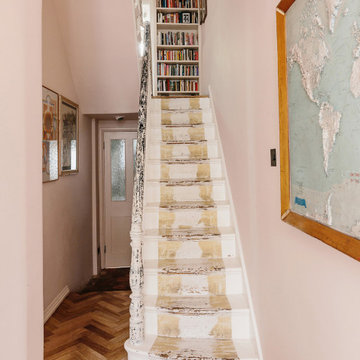
Modelo de escalera bohemia con escalones de madera, contrahuellas de madera y barandilla de madera
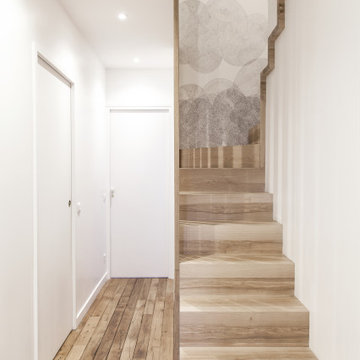
Photo : BCDF Studio
Diseño de escalera curva nórdica de tamaño medio con escalones de madera, contrahuellas de madera, barandilla de madera y papel pintado
Diseño de escalera curva nórdica de tamaño medio con escalones de madera, contrahuellas de madera, barandilla de madera y papel pintado

A modern staircase that is both curved and u-shaped, with fluidly floating wood stair railing. Cascading glass teardrop chandelier hangs from the to of the 3rd floor.
In the distance is the formal living room with a stone facade fireplace and built in bookshelf.
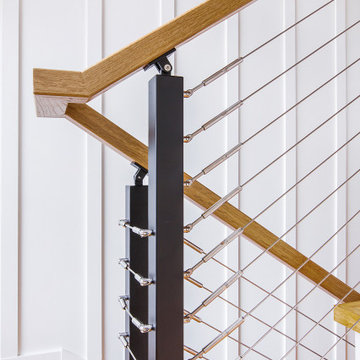
Oak staircase, board and batten walls,
Foto de escalera en U marinera con escalones de madera, contrahuellas de madera, barandilla de madera y panelado
Foto de escalera en U marinera con escalones de madera, contrahuellas de madera, barandilla de madera y panelado
46.569 fotos de escaleras con contrahuellas de madera y contrahuellas de hormigón
1
