1.974 fotos de escaleras con contrahuellas de hormigón
Filtrar por
Presupuesto
Ordenar por:Popular hoy
81 - 100 de 1974 fotos
Artículo 1 de 2
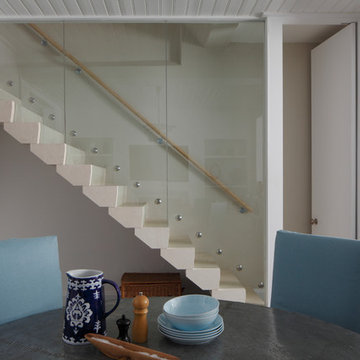
Stone staircase in Liemstone, Simple stone treads. With glass balustrade.
Ejemplo de escalera recta actual de tamaño medio con escalones de hormigón y contrahuellas de hormigón
Ejemplo de escalera recta actual de tamaño medio con escalones de hormigón y contrahuellas de hormigón
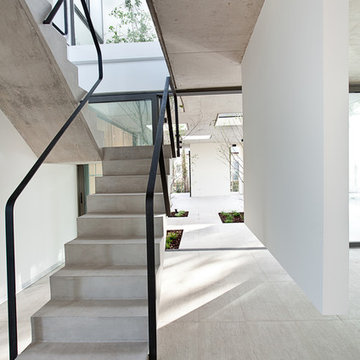
Curro Palacios Taberner
Modelo de escalera en U minimalista con escalones de hormigón y contrahuellas de hormigón
Modelo de escalera en U minimalista con escalones de hormigón y contrahuellas de hormigón

Diseño de escalera recta contemporánea de tamaño medio con escalones de hormigón y contrahuellas de hormigón
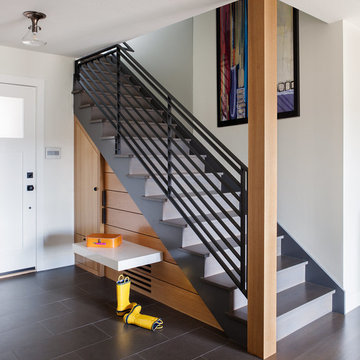
Michele Lee Willson Photography
Modelo de escalera recta contemporánea grande con escalones de hormigón y contrahuellas de hormigón
Modelo de escalera recta contemporánea grande con escalones de hormigón y contrahuellas de hormigón
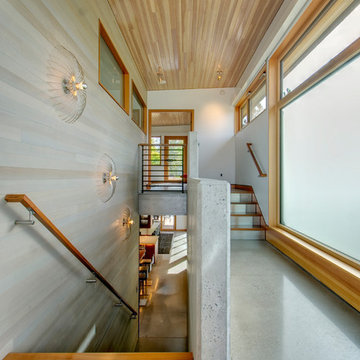
© Steve Keating
Foto de escalera recta actual con escalones de madera y contrahuellas de hormigón
Foto de escalera recta actual con escalones de madera y contrahuellas de hormigón
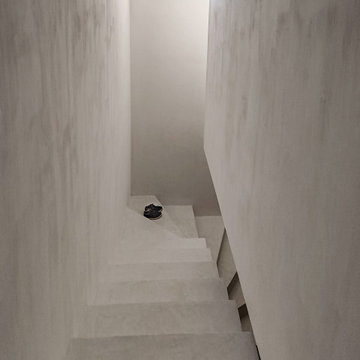
Ejemplo de escalera en U mediterránea de tamaño medio con escalones de hormigón y contrahuellas de hormigón

In 2014, we were approached by a couple to achieve a dream space within their existing home. They wanted to expand their existing bar, wine, and cigar storage into a new one-of-a-kind room. Proud of their Italian heritage, they also wanted to bring an “old-world” feel into this project to be reminded of the unique character they experienced in Italian cellars. The dramatic tone of the space revolves around the signature piece of the project; a custom milled stone spiral stair that provides access from the first floor to the entry of the room. This stair tower features stone walls, custom iron handrails and spindles, and dry-laid milled stone treads and riser blocks. Once down the staircase, the entry to the cellar is through a French door assembly. The interior of the room is clad with stone veneer on the walls and a brick barrel vault ceiling. The natural stone and brick color bring in the cellar feel the client was looking for, while the rustic alder beams, flooring, and cabinetry help provide warmth. The entry door sequence is repeated along both walls in the room to provide rhythm in each ceiling barrel vault. These French doors also act as wine and cigar storage. To allow for ample cigar storage, a fully custom walk-in humidor was designed opposite the entry doors. The room is controlled by a fully concealed, state-of-the-art HVAC smoke eater system that allows for cigar enjoyment without any odor.
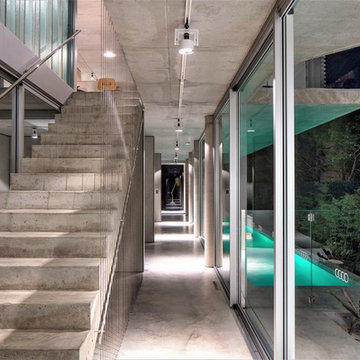
Diseño de escalera recta industrial con escalones de hormigón, contrahuellas de hormigón y barandilla de cable
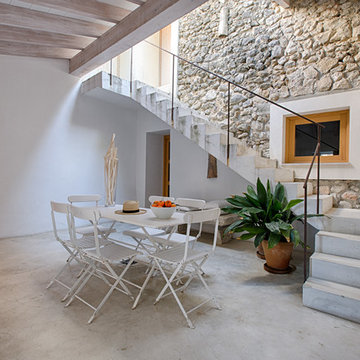
Ejemplo de escalera en L mediterránea de tamaño medio con escalones de hormigón y contrahuellas de hormigón
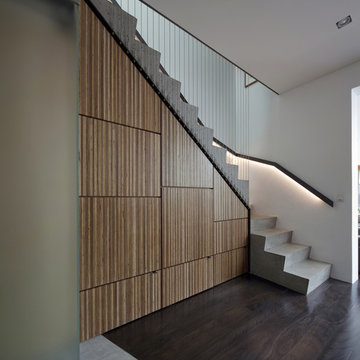
photo (c) Brett Boardman
Foto de escalera contemporánea con escalones de hormigón y contrahuellas de hormigón
Foto de escalera contemporánea con escalones de hormigón y contrahuellas de hormigón
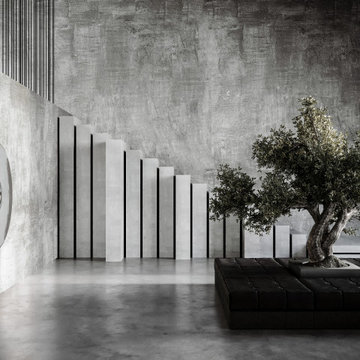
The presence of an old olive tree emphasizes the sacredness of nature. The seat around the tree has got the symbolic energy of a mystical space for meditation and contemplation, energy made even stronger by the "not-mirror mirror" deforming the context.
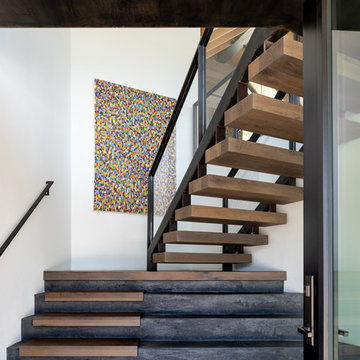
©David Lauer Photography
Ejemplo de escalera rural con escalones de madera, contrahuellas de hormigón y barandilla de metal
Ejemplo de escalera rural con escalones de madera, contrahuellas de hormigón y barandilla de metal
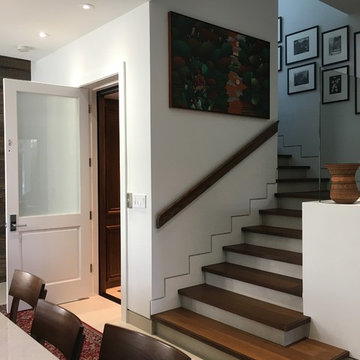
Imagen de escalera en L actual de tamaño medio con escalones de madera, contrahuellas de hormigón y barandilla de madera
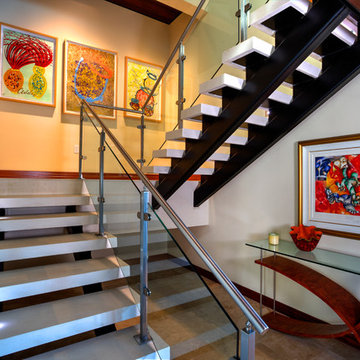
Photo Credit: Richard Riley
Foto de escalera en L minimalista de tamaño medio con escalones de hormigón y contrahuellas de hormigón
Foto de escalera en L minimalista de tamaño medio con escalones de hormigón y contrahuellas de hormigón
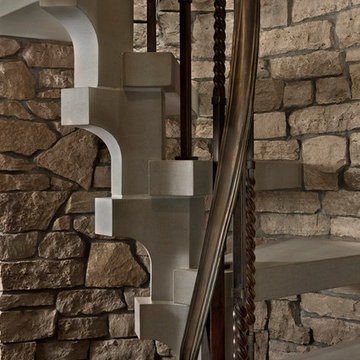
The dramatic tone of the project is reached with the signature piece; a custom milled stone spiral stair used for entry into the room. After months of conceptualizing and sketching out how to make this a one-of-a-kind stair case, we arrived at the idea of having this element be fully self-supporting with no center pole or additional supports. To achieve this, milled stone treads and risers were CNC cut to specific dimensions and dry-laid onto one another, providing the strength needed to support the necessary weight. This stair tower also features stone walls to match the wine/cigar room, and custom iron handrails and spindles that were hand pounded on-site.

1313- 12 Cliff Road, Highland Park, IL, This new construction lakefront home exemplifies modern luxury living at its finest. Built on the site of the original 1893 Ft. Sheridan Pumping Station, this 4 bedroom, 6 full & 1 half bath home is a dream for any entertainer. Picturesque views of Lake Michigan from every level plus several outdoor spaces where you can enjoy this magnificent setting. The 1st level features an Abruzzo custom chef’s kitchen opening to a double height great room.
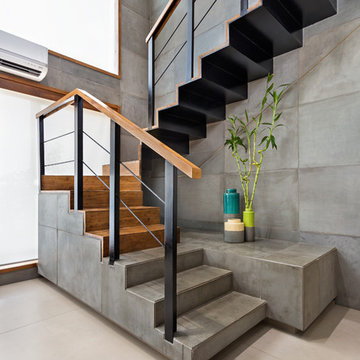
Photographer : Kunal Bhatia
Imagen de escalera en U industrial con escalones de hormigón y contrahuellas de hormigón
Imagen de escalera en U industrial con escalones de hormigón y contrahuellas de hormigón
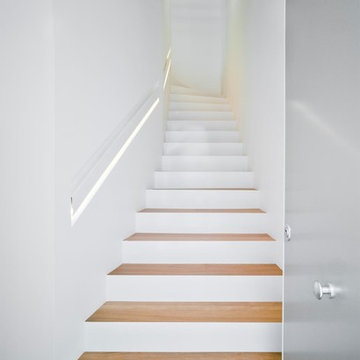
David Frutos
Imagen de escalera curva moderna grande con escalones de madera y contrahuellas de hormigón
Imagen de escalera curva moderna grande con escalones de madera y contrahuellas de hormigón
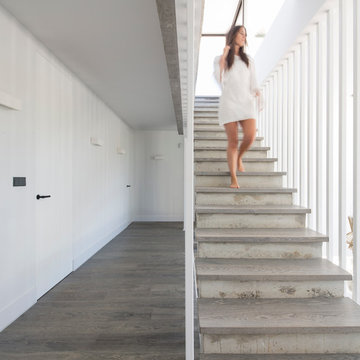
www.erlantzbiderbost.com
Imagen de escalera recta actual de tamaño medio con escalones de madera y contrahuellas de hormigón
Imagen de escalera recta actual de tamaño medio con escalones de madera y contrahuellas de hormigón
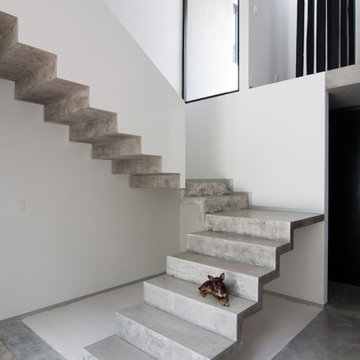
Wacho Espinosa
Ejemplo de escalera en L minimalista con escalones de hormigón y contrahuellas de hormigón
Ejemplo de escalera en L minimalista con escalones de hormigón y contrahuellas de hormigón
1.974 fotos de escaleras con contrahuellas de hormigón
5