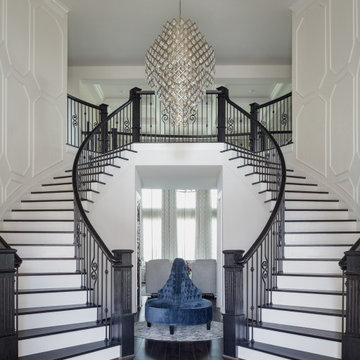3.808 fotos de escaleras con boiserie y papel pintado
Filtrar por
Presupuesto
Ordenar por:Popular hoy
141 - 160 de 3808 fotos
Artículo 1 de 3
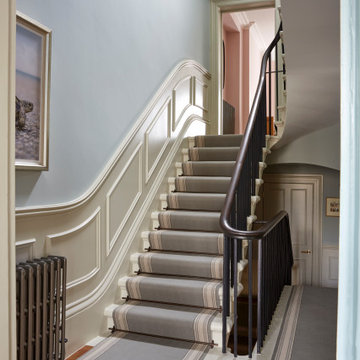
Imagen de escalera recta clásica con barandilla de madera y boiserie

The impressive staircase is located next to the foyer. The black wainscoting provides a dramatic backdrop for the gold pendant chandelier that hangs over the staircase. Simple black iron railing frames the stairwell to the basement and open hallways provide a welcoming flow on the main level of the home.

A staircase is so much more than circulation. It provides a space to create dramatic interior architecture, a place for design to carve into, where a staircase can either embrace or stand as its own design piece. In this custom stair and railing design, completed in January 2020, we wanted a grand statement for the two-story foyer. With walls wrapped in a modern wainscoting, the staircase is a sleek combination of black metal balusters and honey stained millwork. Open stair treads of white oak were custom stained to match the engineered wide plank floors. Each riser painted white, to offset and highlight the ascent to a U-shaped loft and hallway above. The black interior doors and white painted walls enhance the subtle color of the wood, and the oversized black metal chandelier lends a classic and modern feel.
The staircase is created with several “zones”: from the second story, a panoramic view is offered from the second story loft and surrounding hallway. The full height of the home is revealed and the detail of our black metal pendant can be admired in close view. At the main level, our staircase lands facing the dining room entrance, and is flanked by wall sconces set within the wainscoting. It is a formal landing spot with views to the front entrance as well as the backyard patio and pool. And in the lower level, the open stair system creates continuity and elegance as the staircase ends at the custom home bar and wine storage. The view back up from the bottom reveals a comprehensive open system to delight its family, both young and old!
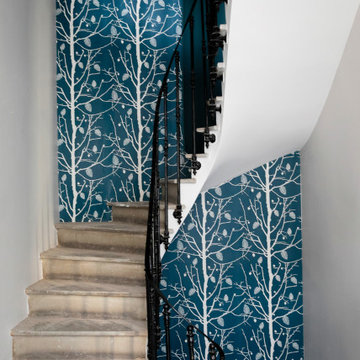
Rénovation d'une maison de maître et d'une cave viticole
Modelo de escalera industrial con barandilla de metal y papel pintado
Modelo de escalera industrial con barandilla de metal y papel pintado
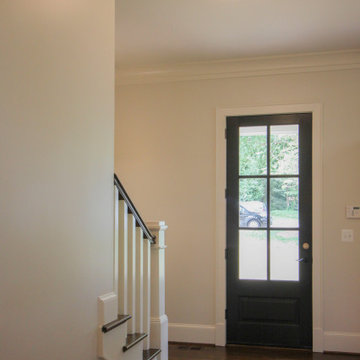
The combination of dark-stained treads and handrails with white-painted vertical balusters and newels, tie the stairs in with the other wonderful architectural elements of this new and elegant home. This well-designed, centrally place staircase features a second story balcony on two sides to the main floor below allowing for natural light to pass throughout the home. CSC 1976-2020 © Century Stair Company ® All rights reserved.
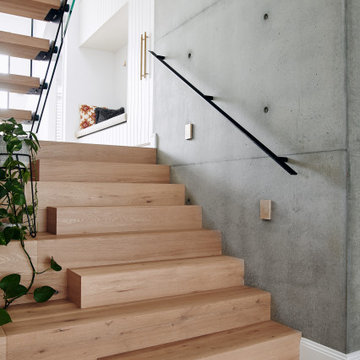
Steel Stringer with hardwood Treads
Foto de escalera en U costera grande sin contrahuella con escalones de madera, barandilla de metal y boiserie
Foto de escalera en U costera grande sin contrahuella con escalones de madera, barandilla de metal y boiserie
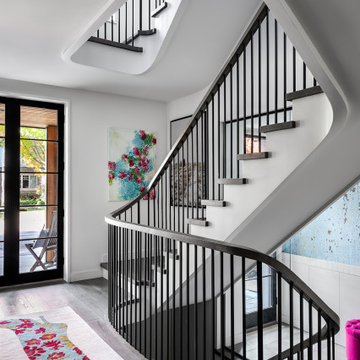
Entry with Curved Sculptural Staircase
Imagen de escalera curva tradicional renovada de tamaño medio con escalones de madera, contrahuellas de madera pintada, barandilla de madera y papel pintado
Imagen de escalera curva tradicional renovada de tamaño medio con escalones de madera, contrahuellas de madera pintada, barandilla de madera y papel pintado
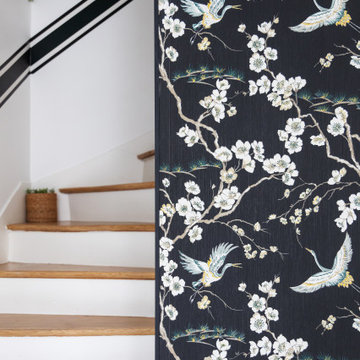
Modelo de escalera en L contemporánea de tamaño medio con escalones de madera, contrahuellas de madera pintada y papel pintado
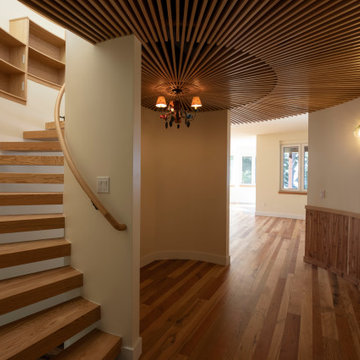
View from foyer to heart of the home's circulation center. Curving open riser see-thru stair case on left with stepping custom bookshelves and bent wood handrail. Slotted wood ceiling. Path to living room straight ahead. Stairs illuminate from lighting below at night.
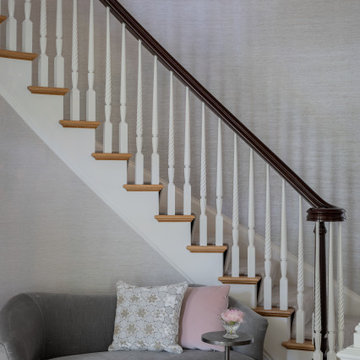
Photography by Michael J. Lee Photography
Imagen de escalera curva tradicional renovada grande con escalones de madera, contrahuellas de madera, barandilla de madera y papel pintado
Imagen de escalera curva tradicional renovada grande con escalones de madera, contrahuellas de madera, barandilla de madera y papel pintado
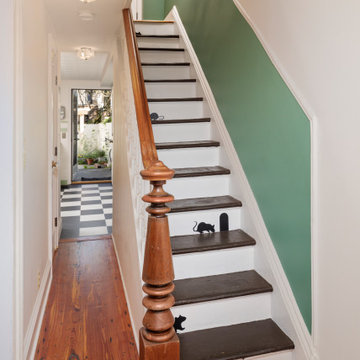
The entryway to this old wooden house says welcome. A rich green wainscoting subtly shows off anaglypta wall coverings. Antique pine wood flooring was installed throughout. The owner has a sense of humor and added stenciled images of rats on the stair. Good thing they have two cats!
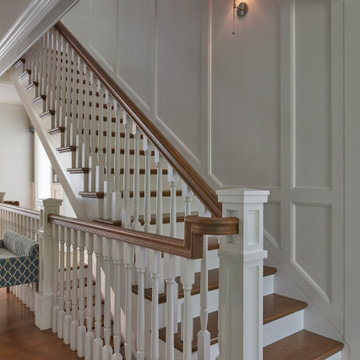
Foto de escalera recta tradicional con escalones de madera, contrahuellas de madera pintada, barandilla de madera y boiserie
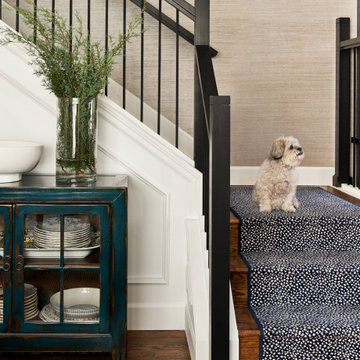
Stairwell Refresh
Diseño de escalera en L tradicional renovada de tamaño medio con escalones de madera, contrahuellas de madera, barandilla de varios materiales y papel pintado
Diseño de escalera en L tradicional renovada de tamaño medio con escalones de madera, contrahuellas de madera, barandilla de varios materiales y papel pintado
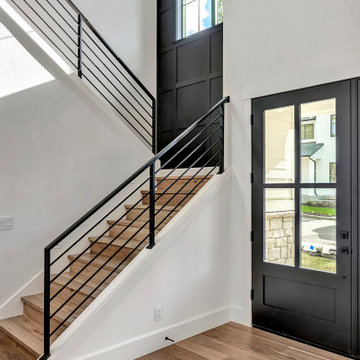
Modern Farmhouse staircase with Feature Wall detail in Iron Ore by Sherwin Williams. Custom Iron railings and gold light fixture. Note: these are lighted stairs, using WAC LED 5"x3" wall lights with clear lens.
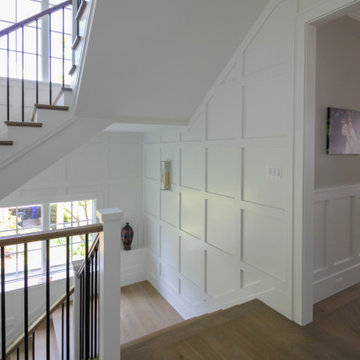
Properly spaced round-metal balusters and simple/elegant white square newels make a dramatic impact in this four-level home. Stain selected for oak treads and handrails match perfectly the gorgeous hardwood floors and complement the white wainscoting throughout the house. CSC 1976-2021 © Century Stair Company ® All rights reserved.
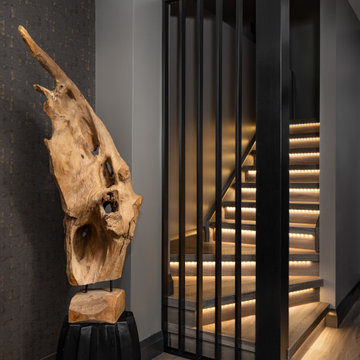
Ejemplo de escalera minimalista con escalones de madera, contrahuellas de madera y papel pintado
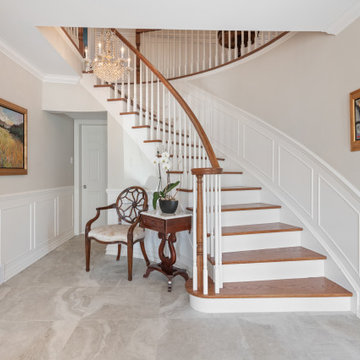
Elegant curved staircase with wainscoting
Foto de escalera curva clásica de tamaño medio con escalones de madera, contrahuellas de madera pintada, barandilla de madera y boiserie
Foto de escalera curva clásica de tamaño medio con escalones de madera, contrahuellas de madera pintada, barandilla de madera y boiserie
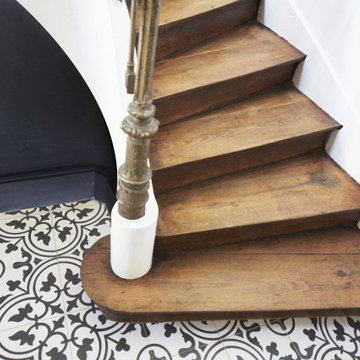
Diseño de escalera curva grande con escalones de madera, contrahuellas de madera, barandilla de metal y boiserie

Imagen de escalera recta actual sin contrahuella con escalones de madera, barandilla de metal y papel pintado
3.808 fotos de escaleras con boiserie y papel pintado
8
