2.575 fotos de escaleras con boiserie y madera
Filtrar por
Presupuesto
Ordenar por:Popular hoy
121 - 140 de 2575 fotos
Artículo 1 de 3
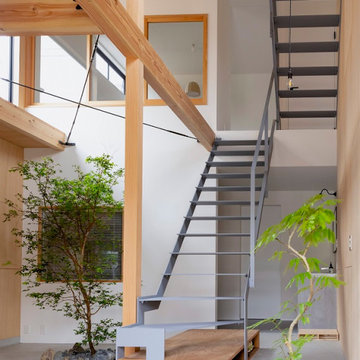
Imagen de escalera suspendida de estilo zen de tamaño medio con escalones de metal, contrahuellas de metal, barandilla de metal y madera
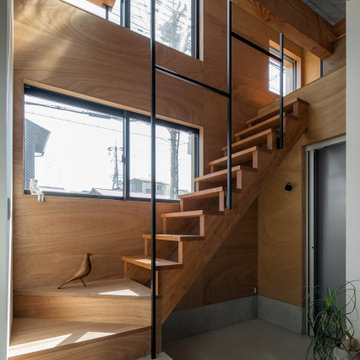
Foto de escalera recta asiática pequeña con escalones de madera, contrahuellas de madera, barandilla de metal y madera
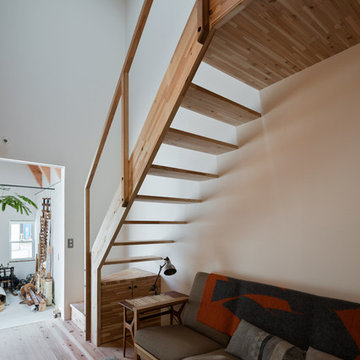
Photo : Yosuke Harigane
Diseño de escalera recta nórdica pequeña sin contrahuella con escalones de madera, barandilla de madera y madera
Diseño de escalera recta nórdica pequeña sin contrahuella con escalones de madera, barandilla de madera y madera

Take a home that has seen many lives and give it yet another one! This entry foyer got opened up to the kitchen and now gives the home a flow it had never seen.
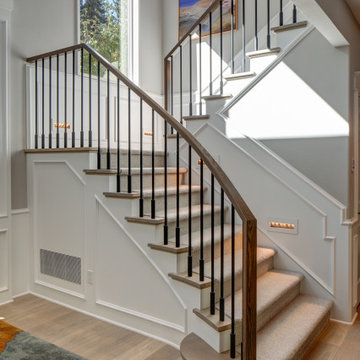
Ejemplo de escalera en U tradicional renovada grande con escalones de madera, contrahuellas de madera, barandilla de varios materiales y boiserie

Ejemplo de escalera en U clásica renovada de tamaño medio con escalones de madera, contrahuellas de madera, barandilla de madera y boiserie

Diseño de escalera en U clásica renovada grande con escalones enmoquetados, contrahuellas enmoquetadas, barandilla de metal y boiserie

Entry renovation. Architecture, Design & Construction by USI Design & Remodeling.
Foto de escalera en L clásica grande con escalones de madera, contrahuellas de madera, barandilla de madera y boiserie
Foto de escalera en L clásica grande con escalones de madera, contrahuellas de madera, barandilla de madera y boiserie

Arriving at the home, attention is immediately drawn to the dramatic spiral staircase with glass balustrade which graces the entryway and leads to the floating mezzanine above. The home is designed by Pierre Hoppenot of Studio PHH Architects.

#thevrindavanproject
ranjeet.mukherjee@gmail.com thevrindavanproject@gmail.com
https://www.facebook.com/The.Vrindavan.Project
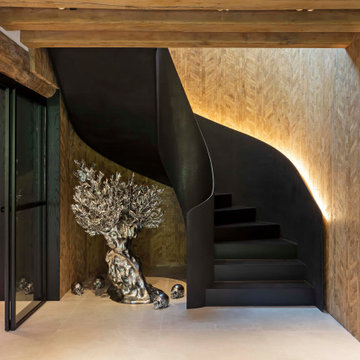
oscarono
Ejemplo de escalera en U urbana de tamaño medio con escalones de metal, contrahuellas de metal, barandilla de metal y madera
Ejemplo de escalera en U urbana de tamaño medio con escalones de metal, contrahuellas de metal, barandilla de metal y madera
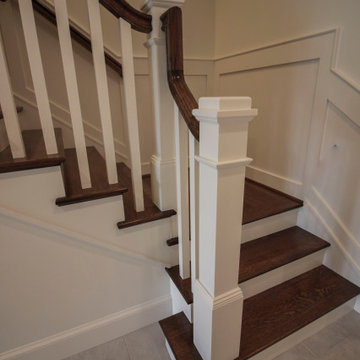
The combination of dark-stained treads and handrails with white-painted vertical balusters and newels, tie the stairs in with the other wonderful architectural elements of this new and elegant home. This well-designed, centrally place staircase features a second story balcony on two sides to the main floor below allowing for natural light to pass throughout the home. CSC 1976-2020 © Century Stair Company ® All rights reserved.
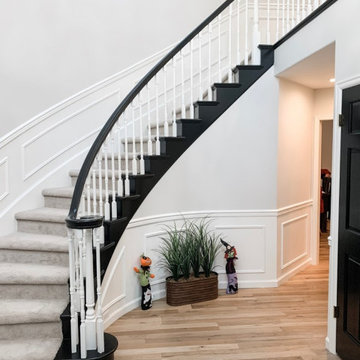
Amazing what a little paint can do! By painting the handrail black and balusters white this staircase is transformed.
Modelo de escalera curva tradicional renovada de tamaño medio con escalones enmoquetados, contrahuellas enmoquetadas, barandilla de madera y boiserie
Modelo de escalera curva tradicional renovada de tamaño medio con escalones enmoquetados, contrahuellas enmoquetadas, barandilla de madera y boiserie
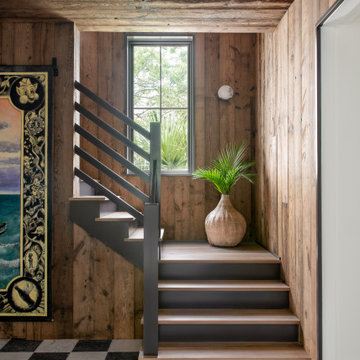
Hallway and staircase featuring antique honed marble flooring in a checkerboard pattern, vertical mushroom board walls with matching wood ceiling.
Ejemplo de escalera en L costera con escalones de madera, contrahuellas de madera pintada y madera
Ejemplo de escalera en L costera con escalones de madera, contrahuellas de madera pintada y madera

View of middle level of tower with views out large round windows and spiral stair to top level. The tower off the front entrance contains a wine room at its base,. A square stair wrapping around the wine room leads up to a middle level with large circular windows. A spiral stair leads up to the top level with an inner glass enclosure and exterior covered deck with two balconies for wine tasting.
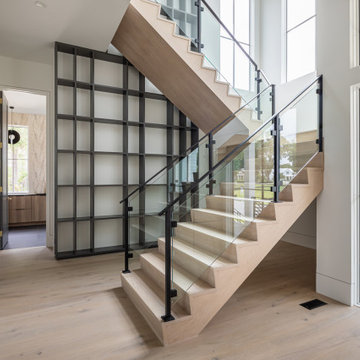
Foto de escalera suspendida grande con escalones de madera, contrahuellas de madera, barandilla de vidrio y madera
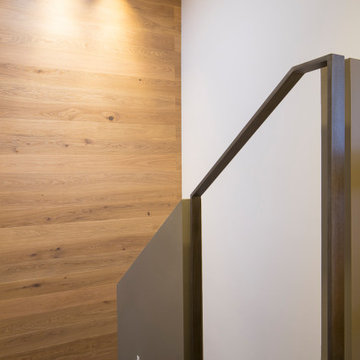
Il vano scala illuminato da un lucernario. Il parapetto, su progetto dello studio, è stato realizzato con setti di cartongesso color grigio scuro a doppia altezza alternati a corrimano continuo in ferro satinato.
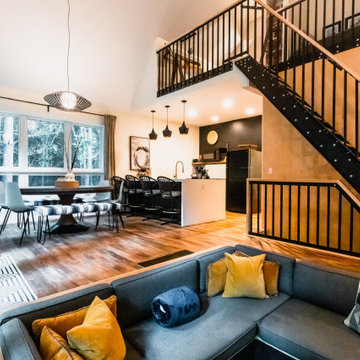
Guests are amazed when they open the door to this small cabin. You would never guess the footprint is just 934sf yet on the main floor alone offers everything you see here, plus and owner's suite, a bath and laundry, and a bunk room.
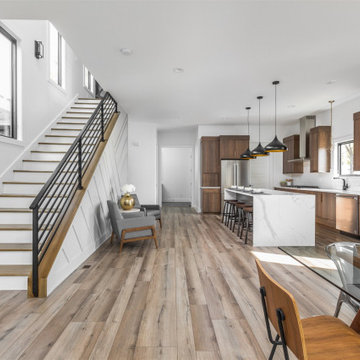
Ejemplo de escalera recta minimalista de tamaño medio con escalones de madera, contrahuellas de madera, barandilla de metal y madera

Foto de escalera en L tradicional renovada pequeña con escalones de madera pintada, contrahuellas de madera, barandilla de metal y madera
2.575 fotos de escaleras con boiserie y madera
7