2.574 fotos de escaleras con boiserie y madera
Filtrar por
Presupuesto
Ordenar por:Popular hoy
101 - 120 de 2574 fotos
Artículo 1 de 3
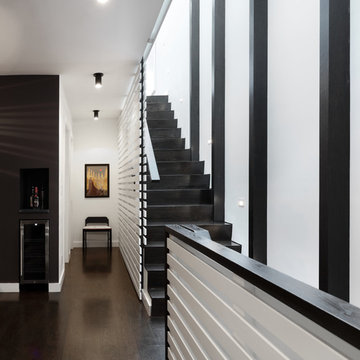
Full gut renovation and facade restoration of an historic 1850s wood-frame townhouse. The current owners found the building as a decaying, vacant SRO (single room occupancy) dwelling with approximately 9 rooming units. The building has been converted to a two-family house with an owner’s triplex over a garden-level rental.
Due to the fact that the very little of the existing structure was serviceable and the change of occupancy necessitated major layout changes, nC2 was able to propose an especially creative and unconventional design for the triplex. This design centers around a continuous 2-run stair which connects the main living space on the parlor level to a family room on the second floor and, finally, to a studio space on the third, thus linking all of the public and semi-public spaces with a single architectural element. This scheme is further enhanced through the use of a wood-slat screen wall which functions as a guardrail for the stair as well as a light-filtering element tying all of the floors together, as well its culmination in a 5’ x 25’ skylight.
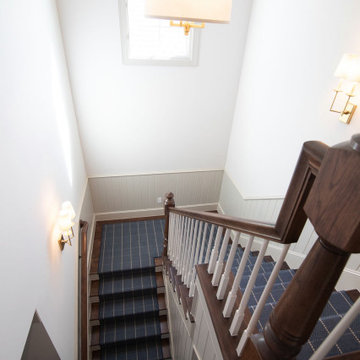
Modelo de escalera en U tradicional grande con escalones de madera, contrahuellas de madera, barandilla de madera y boiserie
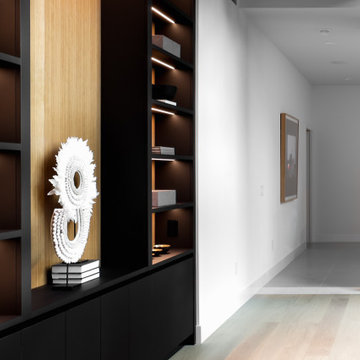
A closer look of the beautiful interior. Intricate lines and only the best materials used for the staircase handrails stairs steps, display cabinet lighting and lovely warm tones of wood.
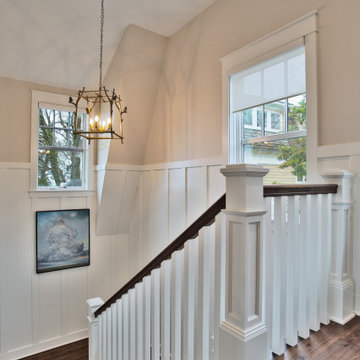
Ejemplo de escalera en U costera con escalones de madera, contrahuellas de madera pintada, barandilla de madera y boiserie

Modelo de escalera en L nórdica pequeña con escalones de madera, contrahuellas de madera, barandilla de metal y madera
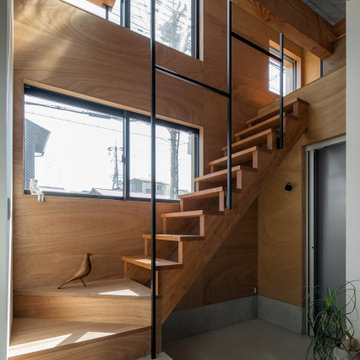
Foto de escalera recta asiática pequeña con escalones de madera, contrahuellas de madera, barandilla de metal y madera
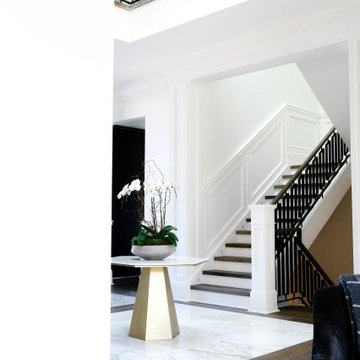
Modelo de escalera en U de estilo zen grande con escalones de madera, barandilla de metal y boiserie
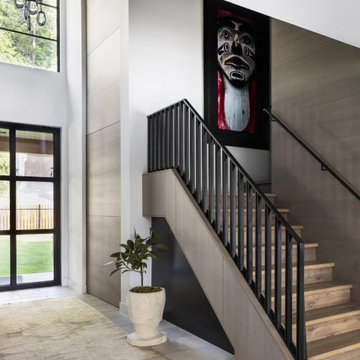
Diseño de escalera en U tradicional renovada de tamaño medio con escalones de madera, contrahuellas de madera, barandilla de metal y madera
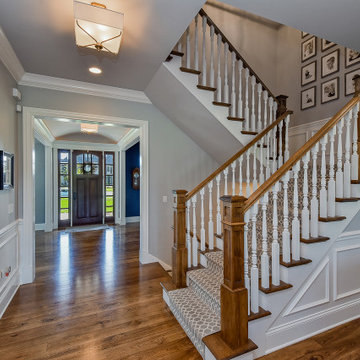
A U-shaped stair with painted wood spindles and painted wainscoting.
Diseño de escalera en U clásica renovada de tamaño medio con escalones de madera, contrahuellas de madera, barandilla de madera y boiserie
Diseño de escalera en U clásica renovada de tamaño medio con escalones de madera, contrahuellas de madera, barandilla de madera y boiserie
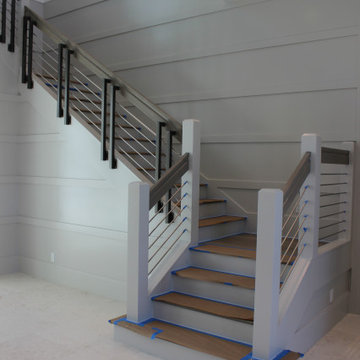
½” stainless steel rod, 1-9/16” stainless steel post, side mounted stainless-steel rod supports, white oak custom handrail with mitered joints, and white oak treads.
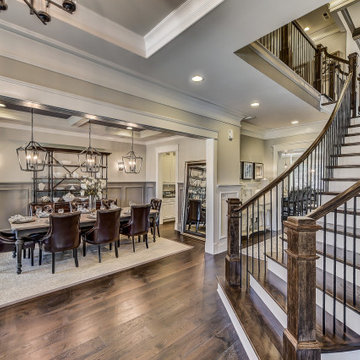
A curved staircase in Charlotte with oak steps, iron balusters, and oak handrails.
Modelo de escalera curva grande con escalones de madera, contrahuellas de madera pintada, barandilla de madera y boiserie
Modelo de escalera curva grande con escalones de madera, contrahuellas de madera pintada, barandilla de madera y boiserie
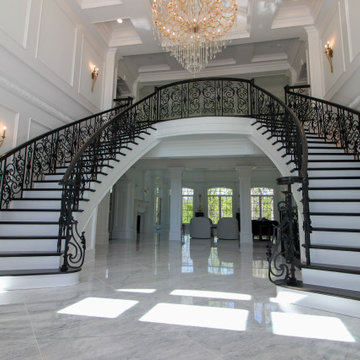
Architectural elements and furnishings in this palatial foyer are the perfect setting for these impressive double-curved staircases. Black painted oak treads and railing complement beautifully the wrought-iron custom balustrade and hardwood flooring, blending harmoniously in the home classical interior. CSC 1976-2022 © Century Stair Company ® All rights reserved.
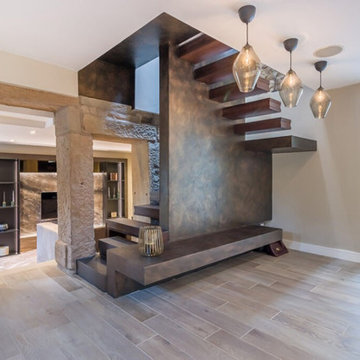
This modernized staircase features sleek brown-painted wooden elements, seamlessly blending contemporary design with the warmth of natural materials. The refined aesthetic of the stairs contributes to a sophisticated and stylish atmosphere, combining the timeless appeal of wood with a modern twist.
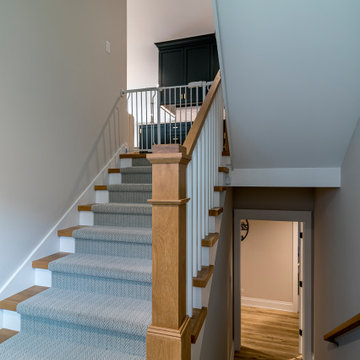
Diseño de escalera recta campestre con escalones de madera, contrahuellas de madera, barandilla de madera y boiserie
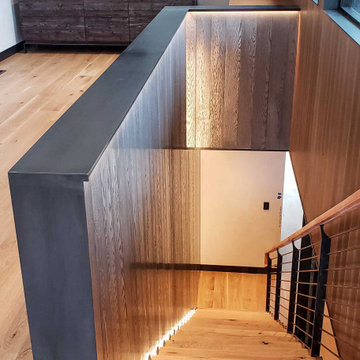
The Ross Peak Steel Stringer Stair and Railing is full of functionality and flair. Steel stringers paired with waterfall style white oak treads, with a continuous grain pattern for a seamless design. A shadow reveal lined with LED lighting follows the stairs up, illuminating the Blue Burned Fir wall. The railing is made of stainless steel posts and continuous stainless steel rod balusters. The hand railing is covered in a high quality leather and hand stitched, tying the contrasting industrial steel with the softness of the wood for a finished look. Below the stairs is the Illuminated Stair Wine Closet, that’s extenuated by stair design and carries the lighting into the space.
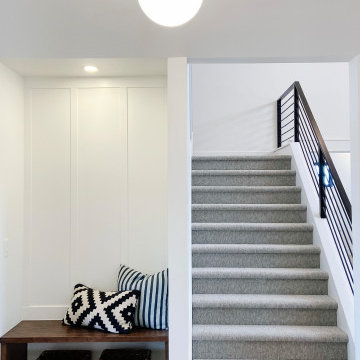
Imagen de escalera de estilo de casa de campo con escalones enmoquetados, contrahuellas enmoquetadas, barandilla de metal y boiserie
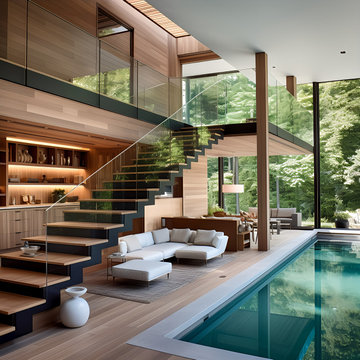
Welcome to Staten Island's North Shore, where sustainable luxury forms in a striking modern home enveloped by lush greenery. This architectural masterpiece, defined by its clean lines and modular construction, is meticulously crafted from reclaimed wood and Cross-Laminated Timber (CLT). Exhibiting the essence of minimalistic design, the house also features textured richness from different shades of vertical wood panels. Drenched in a golden light, it reveals a serene palette of light gray, bronze, and brown, blending harmoniously with the surrounding nature. The expansive glass facades enhance its allure, fostering a seamless indoor and outdoor connection. Above all, this home stands as a symbol of our unwavering dedication to sustainability, regenerative design, and carbon sequestration. This is where modern living meets ecological consciousness.
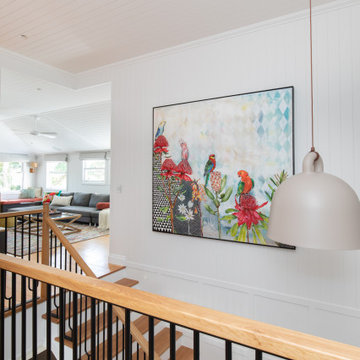
Diseño de escalera en U clásica renovada con escalones de madera, contrahuellas de madera pintada, barandilla de varios materiales y boiserie

Stairway –
Prepared and covered all flooring in work areas
Painted using Sherwin-Williams Emerald Urethane Trim Enamel in Semi-Gloss color in White

Take a home that has seen many lives and give it yet another one! This entry foyer got opened up to the kitchen and now gives the home a flow it had never seen.
2.574 fotos de escaleras con boiserie y madera
6