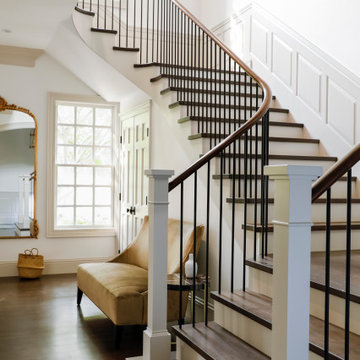823 fotos de escaleras con barandilla de varios materiales y boiserie
Filtrar por
Presupuesto
Ordenar por:Popular hoy
21 - 40 de 823 fotos
Artículo 1 de 3
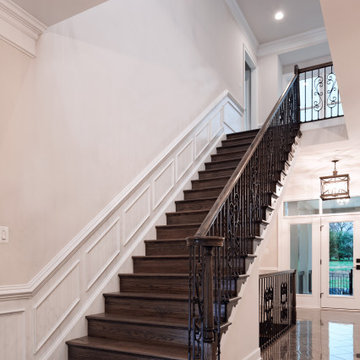
Foto de escalera recta tradicional con escalones de madera, contrahuellas de madera, barandilla de varios materiales y boiserie
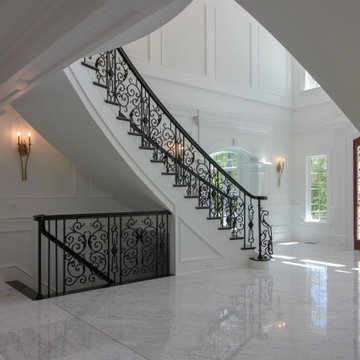
Architectural elements and furnishings in this palatial foyer are the perfect setting for these impressive double-curved staircases. Black painted oak treads and railing complement beautifully the wrought-iron custom balustrade and hardwood flooring, blending harmoniously in the home classical interior. CSC 1976-2022 © Century Stair Company ® All rights reserved.
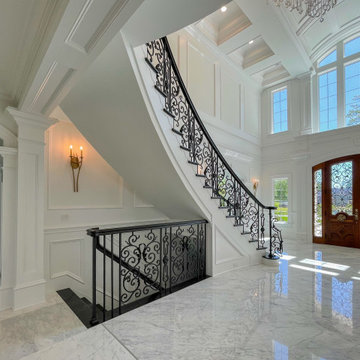
Architectural elements and furnishings in this palatial foyer are the perfect setting for these impressive double-curved staircases. Black painted oak treads and railing complement beautifully the wrought-iron custom balustrade and hardwood flooring, blending harmoniously in the home classical interior. CSC 1976-2022 © Century Stair Company ® All rights reserved.
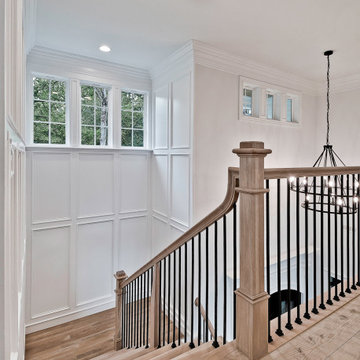
Ejemplo de escalera en U de estilo americano grande con escalones de madera, contrahuellas de madera, barandilla de varios materiales y boiserie
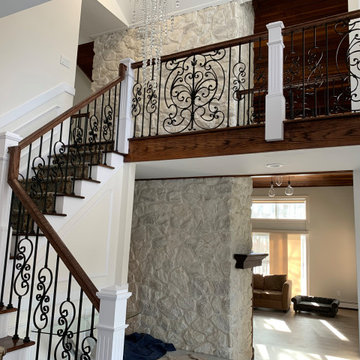
Foto de escalera en L clásica renovada grande con escalones enmoquetados, contrahuellas de madera, barandilla de varios materiales y boiserie
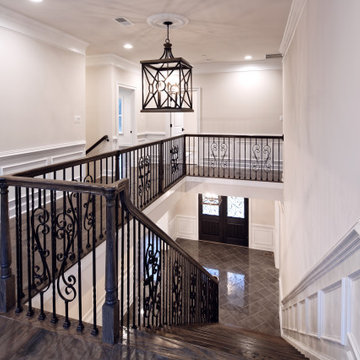
Modelo de escalera recta tradicional con escalones de madera, contrahuellas de madera, barandilla de varios materiales y boiserie
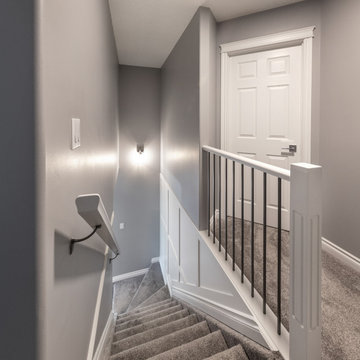
These clients were referred to us by another happy client! They wanted to refresh the main and second levels of their early 2000 home, as well as create a more open feel to their main floor and lose some of the dated highlights like green laminate countertops, oak cabinets, flooring, and railing. A 3-way fireplace dividing the family room and dining nook was removed, and a great room concept created. Existing oak floors were sanded and refinished, the kitchen was redone with new cabinet facing, countertops, and a massive new island with additional cabinetry. A new electric fireplace was installed on the outside family room wall with a wainscoting and brick surround. Additional custom wainscoting was installed in the front entry and stairwell to the upstairs. New flooring and paint throughout, new trim, doors, and railing were also added. All three bathrooms were gutted and re-done with beautiful cabinets, counters, and tile. A custom bench with lockers and cubby storage was also created for the main floor hallway / back entry. What a transformation! A completely new and modern home inside!
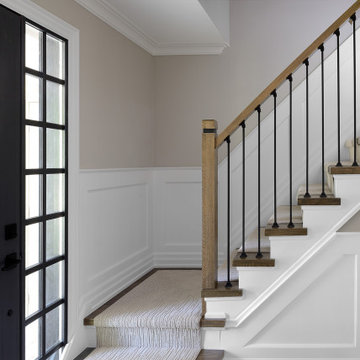
These clients were ready to turn their existing home into their dream home. They wanted to completely gut their main floor to improve the function of the space. Some walls were taken down, others moved, powder room relocated and lots of storage space added to their kitchen. The homeowner loves to bake and cook and really wanted a larger kitchen as well as a large informal dining area for lots of family gatherings. We took this project from concept to completion, right down to furnishings and accessories.
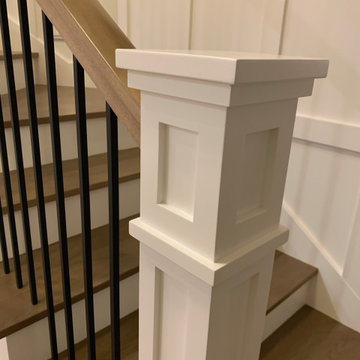
Ejemplo de escalera en L con escalones de madera, contrahuellas de madera, barandilla de varios materiales y boiserie
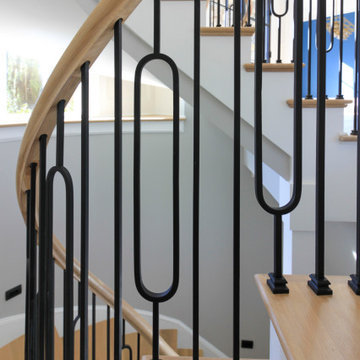
Three floating-curved flights play a spectacular effect in this recently built home; soft wooden oak treads and oak rails blend beautifully with the hardwood flooring, while its balustrade is an architectural decorative confection of black wrought-iron in clean geometrical patterns. CSC 1976-2022 © Century Stair Company ® All rights reserved.
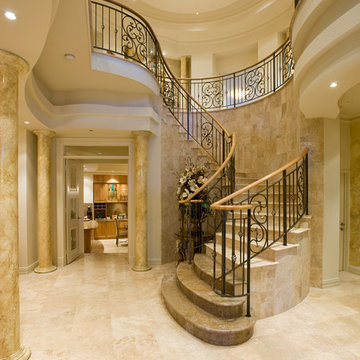
Tuscan inspired bespoke mansion.
- 4 x 3
- formal lounge and dining
- granite kitchen with European appliances, meals and family room
- study
- home theatre with built in bar
- third storey sunroom
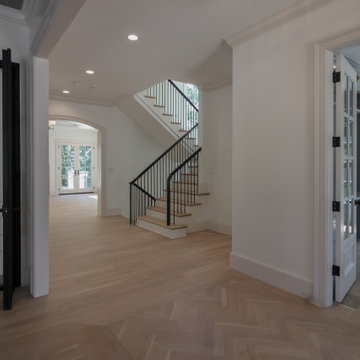
This multistory straight stair embraces nature and simplicity. It features 1" white oak treads, paint grade risers, white oak railing and vertical metal/round balusters; the combination of colors and materials selected for this specific stair design lends a clean and elegant appeal for this brand-new home.CSC 1976-2021 © Century Stair Company ® All rights reserved.
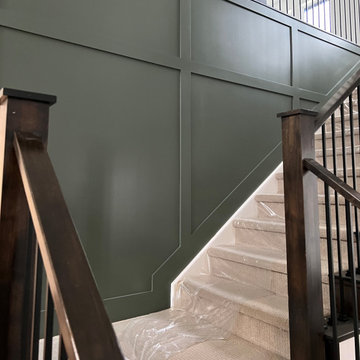
Paneling
Foto de escalera en L de tamaño medio con escalones de madera, contrahuellas enmoquetadas, barandilla de varios materiales y boiserie
Foto de escalera en L de tamaño medio con escalones de madera, contrahuellas enmoquetadas, barandilla de varios materiales y boiserie
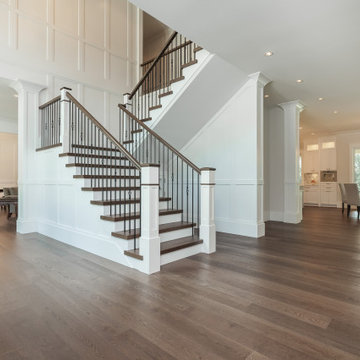
Ejemplo de escalera en U clásica grande con escalones de madera, contrahuellas de madera pintada, barandilla de varios materiales y boiserie
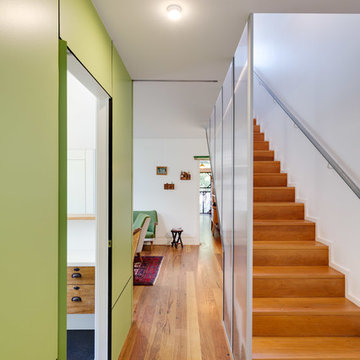
A timber stair with a thin polycarbonate balustrade .
Photo credit: Drew Echberg
Diseño de escalera recta contemporánea de tamaño medio con escalones de madera, contrahuellas de madera, barandilla de varios materiales y boiserie
Diseño de escalera recta contemporánea de tamaño medio con escalones de madera, contrahuellas de madera, barandilla de varios materiales y boiserie
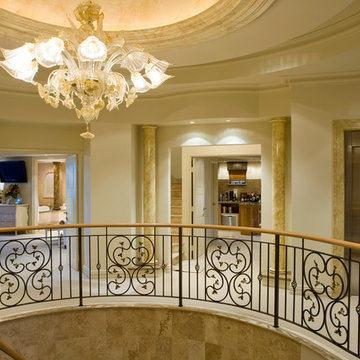
Tuscan inspired bespoke mansion.
- 4 x 3
- formal lounge and dining
- granite kitchen with European appliances, meals and family room
- study
- home theatre with built in bar
- third storey sunroom
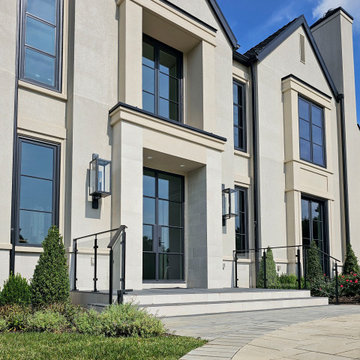
A vertical backdrop of black marble with white-saturated inlay designs frames a unique staircase in this open design home. As it descends into the naturally lit area below, the stairs’ white oak treads combined with glass and matching marble railing system become an unexpected focal point in this one of kind, gorgeous home. CSC 1976-2023 © Century Stair Company ® All rights reserved.
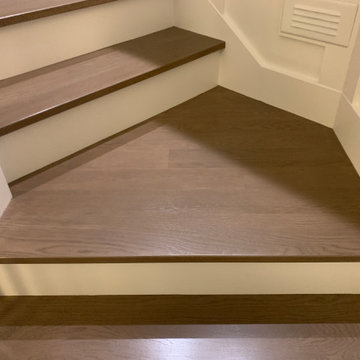
White Oak treads with matched stain.
Foto de escalera en L grande con escalones de madera, contrahuellas de madera, barandilla de varios materiales y boiserie
Foto de escalera en L grande con escalones de madera, contrahuellas de madera, barandilla de varios materiales y boiserie
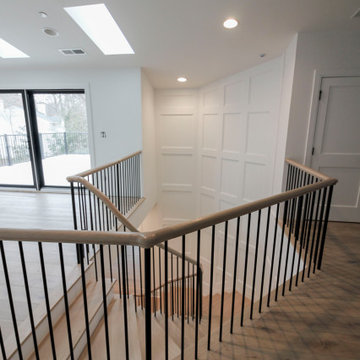
A palatial home with a very unique hexagonal stairwell in the central area of the home, features several spiral floating stairs that wind up to the attic level. Crisp and clean oak treads with softly curved returns, white-painted primed risers, round-metal balusters and a wooden rail system with soft transitions, create a stunning staircase with wonderful focal points. CSC 1976-2023 © Century Stair Company ® All rights reserved.
823 fotos de escaleras con barandilla de varios materiales y boiserie
2
