647 fotos de escaleras con barandilla de madera y boiserie
Filtrar por
Presupuesto
Ordenar por:Popular hoy
161 - 180 de 647 fotos
Artículo 1 de 3
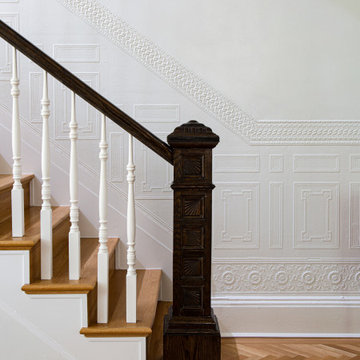
The original plaster wainscot going up the stairwell was preserved as well as the newel post. New balusters and stairs were installed as the existing stair and railing were no longer up to code standards.
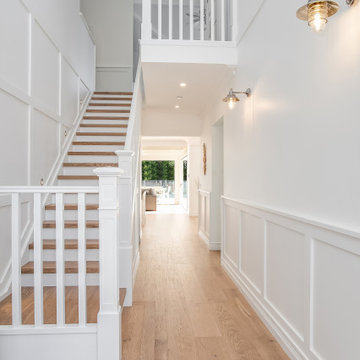
Ejemplo de escalera en L marinera grande con escalones de madera, contrahuellas de madera pintada, barandilla de madera y boiserie
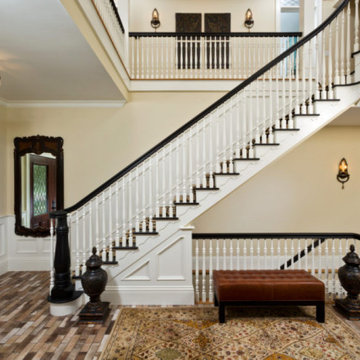
Upon entry the first thing you see is this show stopping grand staircase. Some of the accents that add that elevated luxurious feel to the space are the wainscoting and the curved banister with more classic traditional accents like oil rubbed bronze lighting fixtures and darker wood tones.
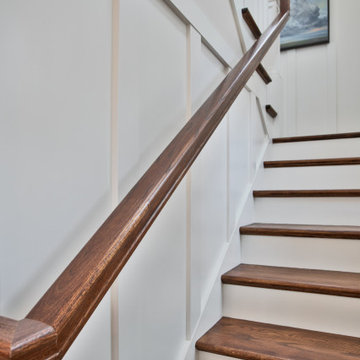
Diseño de escalera en U marinera con escalones de madera, contrahuellas de madera pintada, barandilla de madera y boiserie
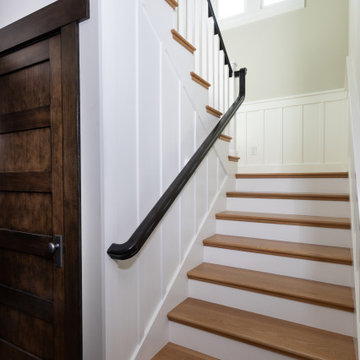
Foto de escalera de estilo americano grande con escalones de madera, contrahuellas de madera, barandilla de madera y boiserie
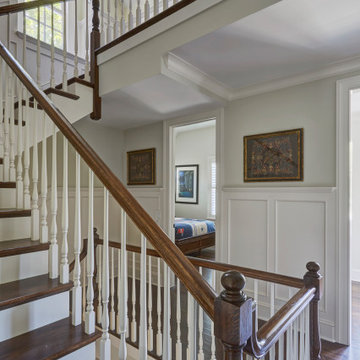
Ejemplo de escalera en L tradicional grande con escalones de madera, contrahuellas de madera pintada, barandilla de madera y boiserie
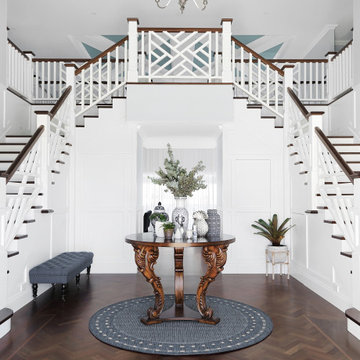
Foto de escalera en U marinera extra grande con escalones de madera, contrahuellas de madera pintada, barandilla de madera y boiserie
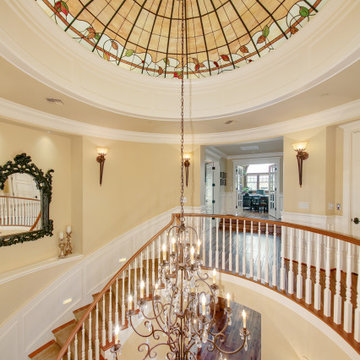
Foto de escalera de caracol tradicional extra grande con escalones de madera, contrahuellas de madera, barandilla de madera y boiserie
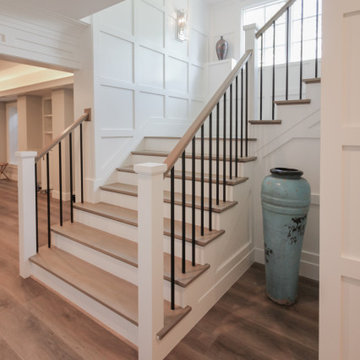
Properly spaced round-metal balusters and simple/elegant white square newels make a dramatic impact in this four-level home. Stain selected for oak treads and handrails match perfectly the gorgeous hardwood floors and complement the white wainscoting throughout the house. CSC 1976-2021 © Century Stair Company ® All rights reserved.
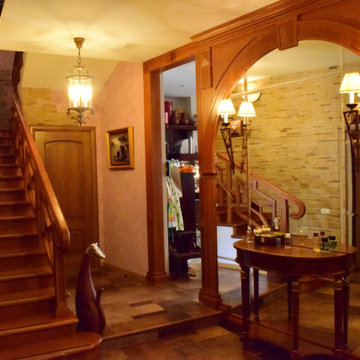
Жилой дом 350 м2.
Жилой дом для семьи из 3-х человек. По желанию заказчиков под одной крышей собраны и жилые помещения, мастерская, зона бассейна и бани. На улице, но под общей крышей находится летняя кухня и зона барбекю. Интерьеры выполнены в строгом классическом стиле. Холл отделён от зоны гостиной и кухни – столовой конструкцией из порталов, выполненной из натурального дерева по индивидуальному проекту. В интерьерах применено множество индивидуальных изделий: витражные светильники, роспись, стеллажи для библиотеки.
Вместе с домом проектировался у участок. Благодаря этому удалось создать единую продуманную композицию , учесть множество нюансов, и заложить основы будущих элементов архитектуры участка, которые будут воплощены в будущем.
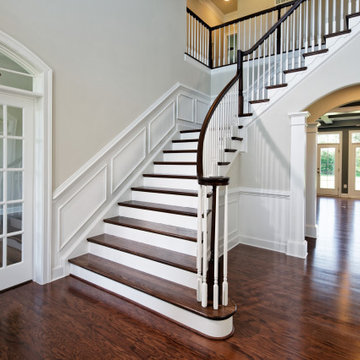
A grand staircase surrounded by architectural excellence including luxury wall treatments like wainscoting and integrated stair railings with elegantly designed newel posts.
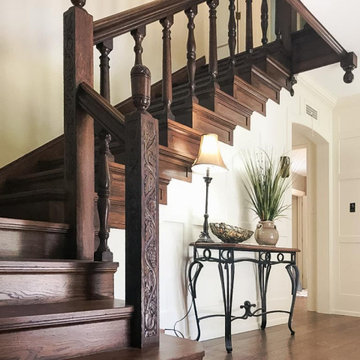
Extensive remodel to this beautiful 1930’s Tudor that included an addition that housed a custom kitchen with box beam ceilings, a family room and an upgraded master suite with marble bath.
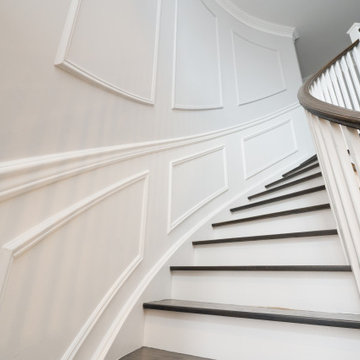
Modelo de escalera curva con escalones de madera, contrahuellas de madera pintada, barandilla de madera y boiserie
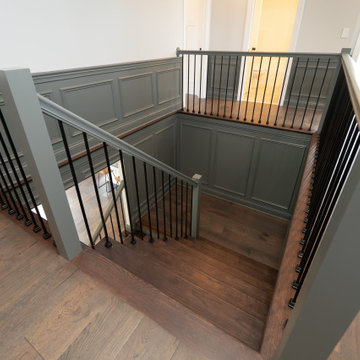
Modelo de escalera en U de estilo americano con escalones de madera, contrahuellas de madera, barandilla de madera y boiserie
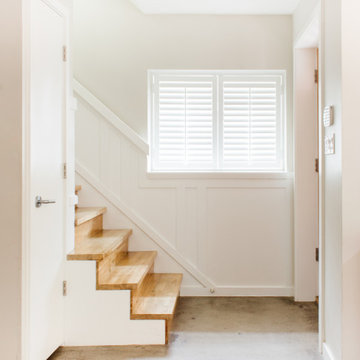
Modelo de escalera en L contemporánea pequeña con escalones de madera, contrahuellas de madera, barandilla de madera y boiserie
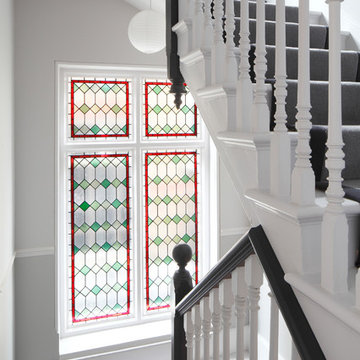
Bedwardine Road is our epic renovation and extension of a vast Victorian villa in Crystal Palace, south-east London.
Traditional architectural details such as flat brick arches and a denticulated brickwork entablature on the rear elevation counterbalance a kitchen that feels like a New York loft, complete with a polished concrete floor, underfloor heating and floor to ceiling Crittall windows.
Interiors details include as a hidden “jib” door that provides access to a dressing room and theatre lights in the master bathroom.
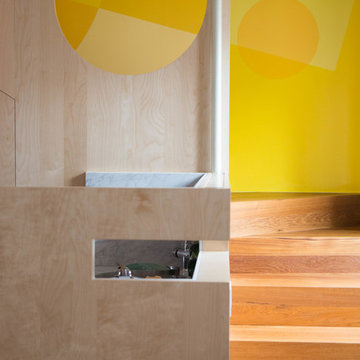
Diseño de escalera en L contemporánea de tamaño medio con escalones de madera, contrahuellas de madera, barandilla de madera y boiserie
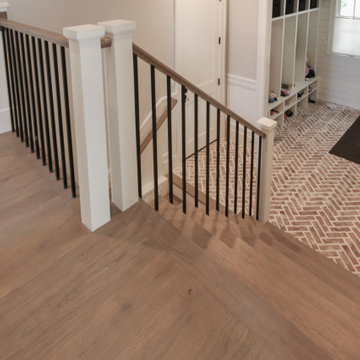
Properly spaced round-metal balusters and simple/elegant white square newels make a dramatic impact in this four-level home. Stain selected for oak treads and handrails match perfectly the gorgeous hardwood floors and complement the white wainscoting throughout the house. CSC 1976-2021 © Century Stair Company ® All rights reserved.
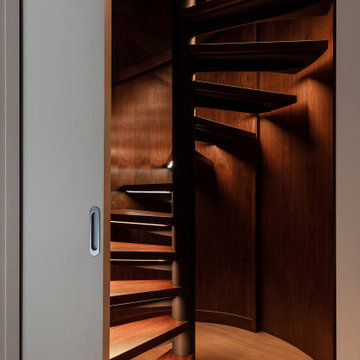
Ejemplo de escalera de caracol actual grande sin contrahuella con escalones de madera, barandilla de madera y boiserie
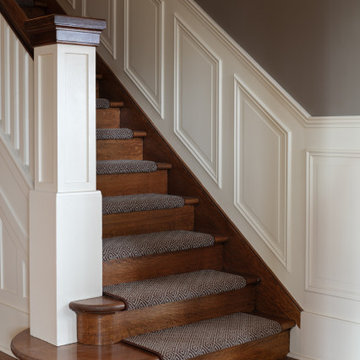
A corroded pipe in the 2nd floor bathroom was the original prompt to begin extensive updates on this 109 year old heritage home in Elbow Park. This craftsman home was build in 1912 and consisted of scattered design ideas that lacked continuity. In order to steward the original character and design of this home while creating effective new layouts, we found ourselves faced with extensive challenges including electrical upgrades, flooring height differences, and wall changes. This home now features a timeless kitchen, site finished oak hardwood through out, 2 updated bathrooms, and a staircase relocation to improve traffic flow. The opportunity to repurpose exterior brick that was salvaged during a 1960 addition to the home provided charming new backsplash in the kitchen and walk in pantry.
647 fotos de escaleras con barandilla de madera y boiserie
9