647 fotos de escaleras con barandilla de madera y boiserie
Filtrar por
Presupuesto
Ordenar por:Popular hoy
141 - 160 de 647 fotos
Artículo 1 de 3
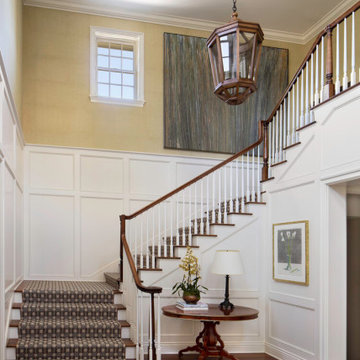
Imagen de escalera en L tradicional con escalones de madera, contrahuellas de madera pintada, barandilla de madera y boiserie
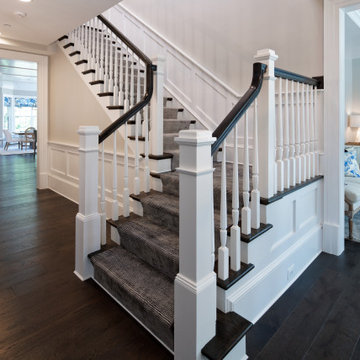
Ejemplo de escalera en L clásica de tamaño medio con escalones enmoquetados, barandilla de madera, boiserie y contrahuellas enmoquetadas
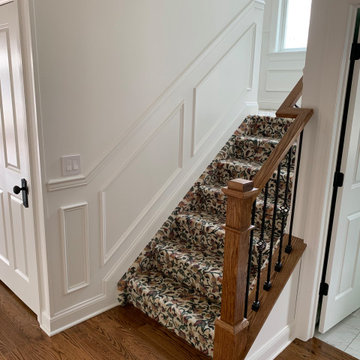
Foto de escalera en U con escalones enmoquetados, contrahuellas enmoquetadas, barandilla de madera y boiserie
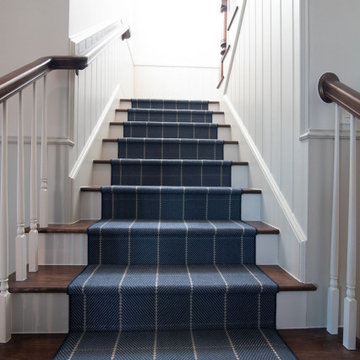
Diseño de escalera en U tradicional grande con escalones de madera, contrahuellas de madera, barandilla de madera y boiserie
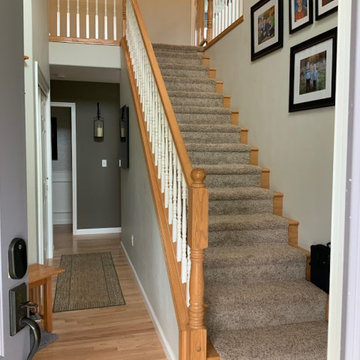
Before photo of our modern stair remodel and wainscot project.
Foto de escalera recta minimalista grande con escalones de madera, contrahuellas de madera pintada, barandilla de madera y boiserie
Foto de escalera recta minimalista grande con escalones de madera, contrahuellas de madera pintada, barandilla de madera y boiserie
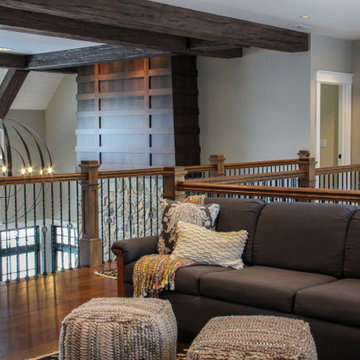
Landing and staircase area that contains sitting area, bookcase and wet bar. Painted white wainscot on walls of staircase. Built-in bookcase. Open catwalk to sitting area. Bar area contains small sink, cabinetry and beverage refrigerator. Quarter sawn white oak hardwood flooring with hand scraped edges and ends (stained medium brown). Marvin Clad Wood Ultimate windows. Carpet runner.
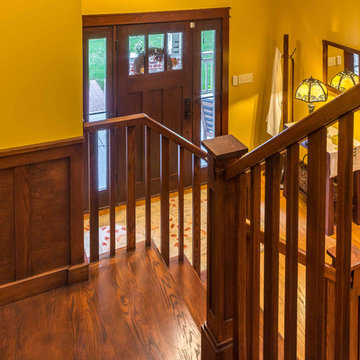
The Stair is open to the Entry, Den, Hall, and the entire second floor Hall. The base of the stair includes a built-in lift-up bench for storage and seating. Wood risers, treads, ballusters, newel posts, railings and wainscoting make for a stunning focal point of both levels of the home. A large transom window over the Stair lets in ample natural light and will soon be home to a custom stained glass window designed and made by the homeowner.
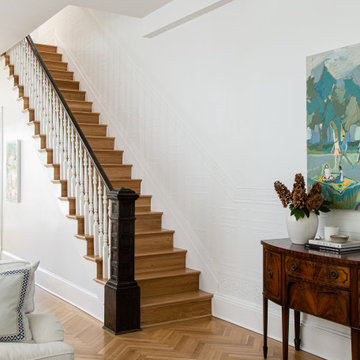
The original plaster wainscot going up the stairwell was preserved as well as the newel post. New balusters and stairs were installed as the existing stair and railing were no longer up to code standards.
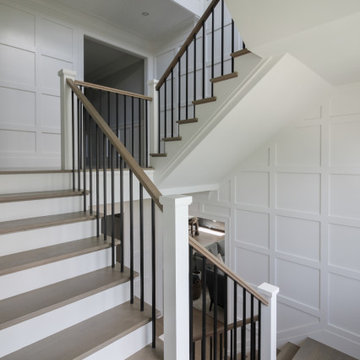
Properly spaced round-metal balusters and simple/elegant white square newels make a dramatic impact in this four-level home. Stain selected for oak treads and handrails match perfectly the gorgeous hardwood floors and complement the white wainscoting throughout the house. CSC 1976-2021 © Century Stair Company ® All rights reserved.
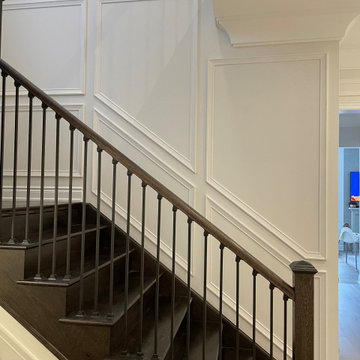
Modelo de escalera en U tradicional grande con escalones de madera, contrahuellas de madera, barandilla de madera y boiserie
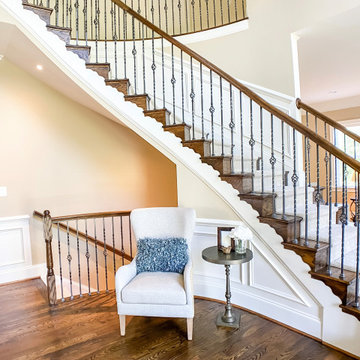
The entryway features a stunning grand staircase and gallery with soaring ceilings. We added a chair and side table to ground the space and invite you in.
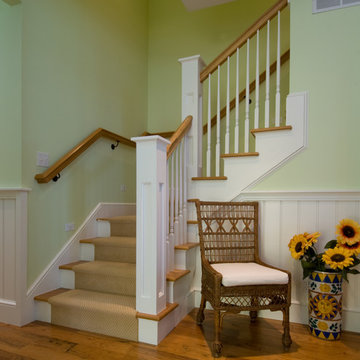
Cute 3,000 sq. ft collage on picturesque Walloon lake in Northern Michigan. Designed with the narrow lot in mind the spaces are nicely proportioned to have a comfortable feel. Windows capture the spectacular view with western exposure.
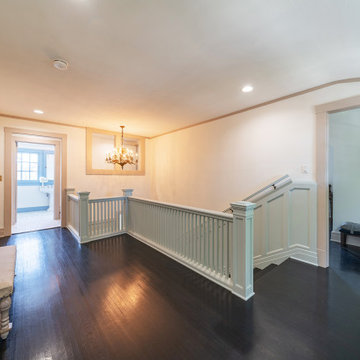
Imagen de escalera en U de estilo americano grande con escalones de madera, contrahuellas de madera, barandilla de madera y boiserie

The mid and upper landing areas.
Foto de escalera en U tradicional renovada grande con escalones de madera, contrahuellas de madera pintada, barandilla de madera y boiserie
Foto de escalera en U tradicional renovada grande con escalones de madera, contrahuellas de madera pintada, barandilla de madera y boiserie
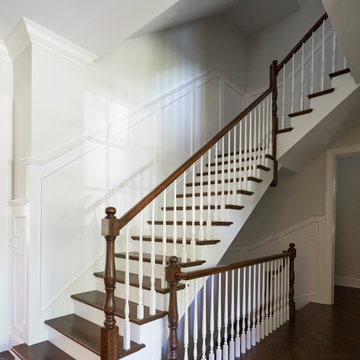
Ejemplo de escalera en L clásica grande con escalones de madera, contrahuellas de madera pintada, barandilla de madera y boiserie
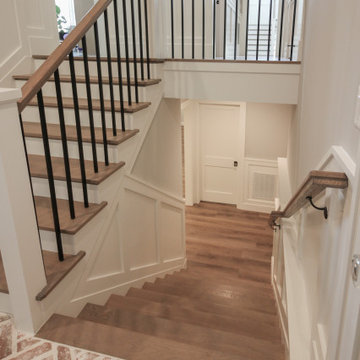
Properly spaced round-metal balusters and simple/elegant white square newels make a dramatic impact in this four-level home. Stain selected for oak treads and handrails match perfectly the gorgeous hardwood floors and complement the white wainscoting throughout the house. CSC 1976-2021 © Century Stair Company ® All rights reserved.
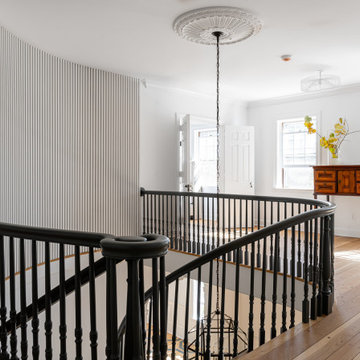
Imagen de escalera de caracol clásica renovada con escalones de madera, contrahuellas de madera, barandilla de madera y boiserie
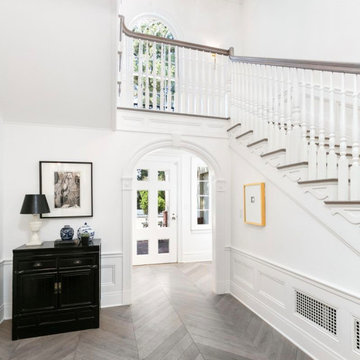
A closeup of the staircase which was recreated to incorporate classic design details. Furniture by others.
Modelo de escalera en U tradicional renovada grande con escalones de madera, contrahuellas de madera pintada, barandilla de madera y boiserie
Modelo de escalera en U tradicional renovada grande con escalones de madera, contrahuellas de madera pintada, barandilla de madera y boiserie
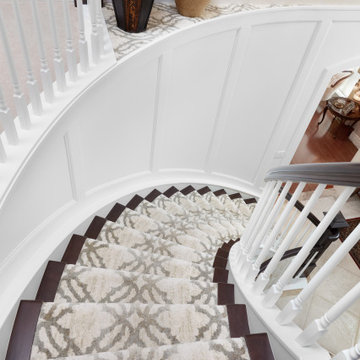
Staircase with custom wainscoting and cherry rail and pillars
Imagen de escalera curva tradicional con escalones enmoquetados, contrahuellas de madera, barandilla de madera y boiserie
Imagen de escalera curva tradicional con escalones enmoquetados, contrahuellas de madera, barandilla de madera y boiserie
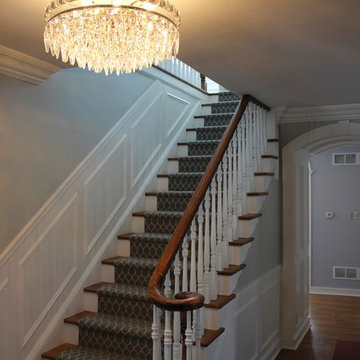
Modelo de escalera recta clásica de tamaño medio con escalones de madera, contrahuellas de madera pintada, barandilla de madera y boiserie
647 fotos de escaleras con barandilla de madera y boiserie
8