761 fotos de escaleras clásicas renovadas sin contrahuella
Filtrar por
Presupuesto
Ordenar por:Popular hoy
141 - 160 de 761 fotos
Artículo 1 de 3
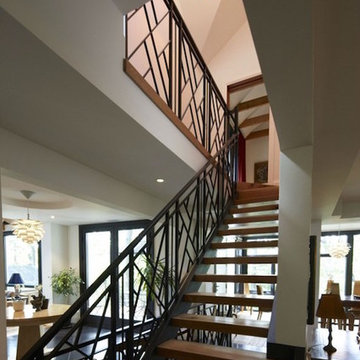
Diseño de escalera recta tradicional renovada de tamaño medio sin contrahuella con escalones de madera
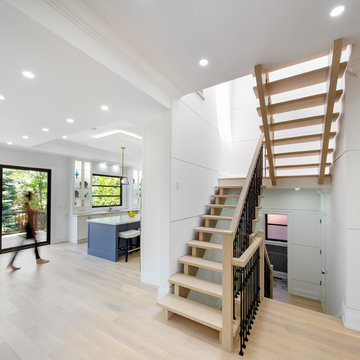
Ejemplo de escalera en U tradicional renovada sin contrahuella con escalones de madera y barandilla de varios materiales
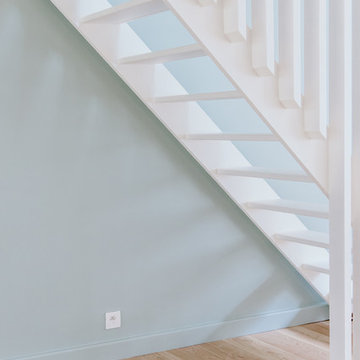
Foto de escalera recta tradicional renovada pequeña sin contrahuella con escalones de madera pintada y barandilla de madera
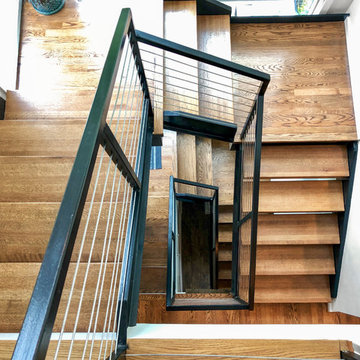
Modelo de escalera de caracol clásica renovada grande sin contrahuella con escalones de madera y barandilla de metal
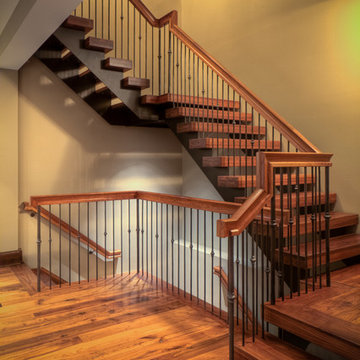
Dale Hall
Ejemplo de escalera en U tradicional renovada grande sin contrahuella con escalones de madera y barandilla de varios materiales
Ejemplo de escalera en U tradicional renovada grande sin contrahuella con escalones de madera y barandilla de varios materiales
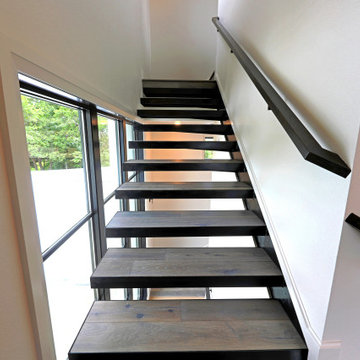
Diseño de escalera suspendida clásica renovada de tamaño medio sin contrahuella con escalones de madera y barandilla de madera
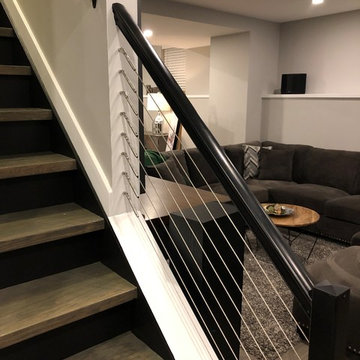
Diseño de escalera recta clásica renovada de tamaño medio sin contrahuella con escalones de madera y barandilla de cable
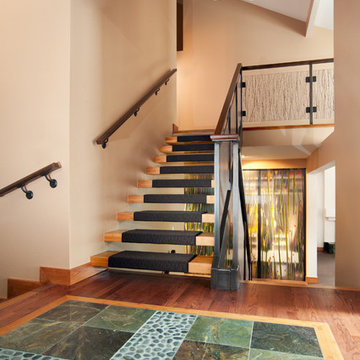
Modelo de escalera tradicional renovada de tamaño medio sin contrahuella con escalones de madera
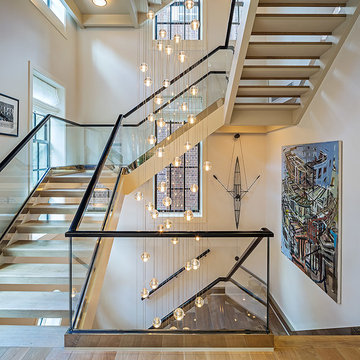
Photography by Peter A. Sellar © 2014 www.photoklik.com
Modelo de escalera en U tradicional renovada sin contrahuella con escalones de madera
Modelo de escalera en U tradicional renovada sin contrahuella con escalones de madera
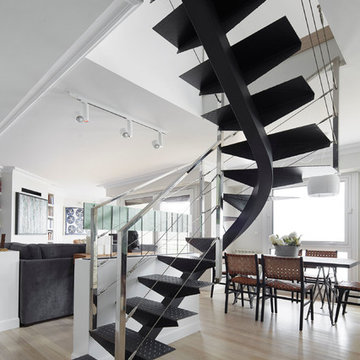
Modelo de escalera curva clásica renovada sin contrahuella con escalones de metal y barandilla de metal
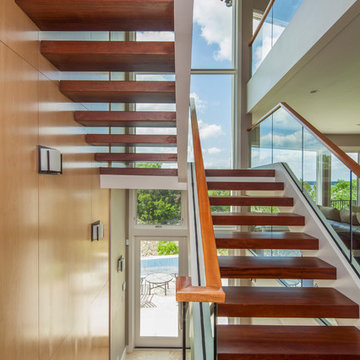
Brazilian cherry treads terminate into the bookmatched and sequenced maple wall. Photo by Tre Dunham
Imagen de escalera en U clásica renovada sin contrahuella con escalones de madera
Imagen de escalera en U clásica renovada sin contrahuella con escalones de madera
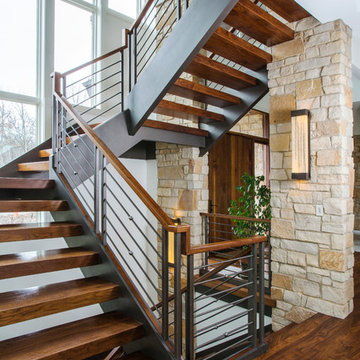
http://www.pickellbuilders.com. Photography by Linda Oyama Bryan.
Floating, open tread, 3"x12" Walnut staircase with Interior Stone Columns. 1/2" diameter horizontal balustrade painted to match "Dark Bronze". Painted Poplar cut stringer.
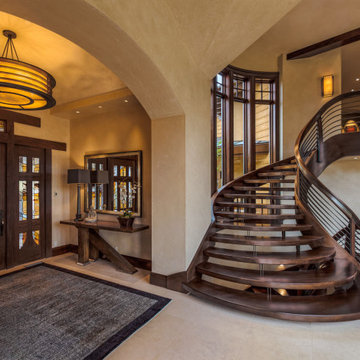
Check out this beauty that we worked on in the Glenwild Golf Club in Park City, Utah! We collaborated with two of the best designers in the industry on this project, Michael Upwall and Leslie Schofield, and every detail was thought through and refined. We built three gorgeous interior staircases, a main entry stair, a back stair near the master suite, and a basement stair, all of which are pictured here. Using African Mahogany and gun blue’d steel, each curve was hand bent and hand carved. We even ensured that the ceiling edge on the lower level was stepped and scalloped to mirror the underside of the bowed stair treads. In addition to these beauties, we also worked on the exterior guardrails. All the exterior steel received a powder coat finish and the handrail was designed to be the mirror opposite of the interior, in that the wood and steel were switched. So great to work with great people. We love what we do!
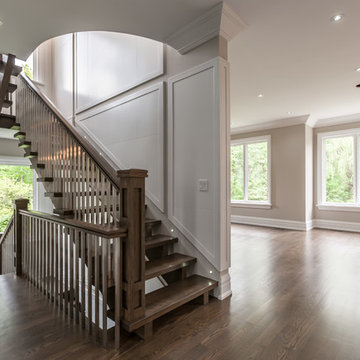
Ejemplo de escalera en U clásica renovada de tamaño medio sin contrahuella con escalones de madera
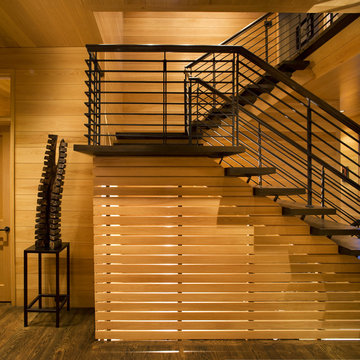
Won 2013 AIANC Design Award
Ejemplo de escalera en U clásica renovada sin contrahuella con escalones de madera y barandilla de metal
Ejemplo de escalera en U clásica renovada sin contrahuella con escalones de madera y barandilla de metal

Photo by: Leonid Furmansky
Foto de escalera recta clásica renovada grande sin contrahuella con escalones de metal
Foto de escalera recta clásica renovada grande sin contrahuella con escalones de metal
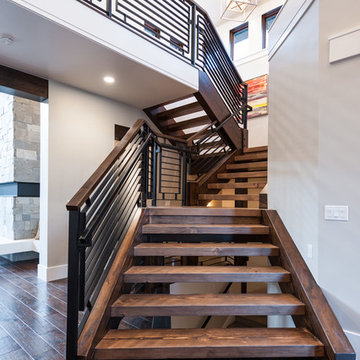
Modelo de escalera en U clásica renovada de tamaño medio sin contrahuella con escalones de madera
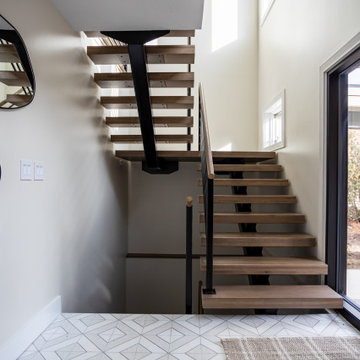
Before we came in, the foyer had no wow factor and didn’t say much about the home. So to fix that, we started by adding a hefty white oak pivot door with large sidelights to let in lots of light. This custom door is a deep, dark chocolate brown stain that complements the custom distressed and stained oak hardwood flooring we installed. In sum, the whole front door unit, including the glass sidelights, is 10 feet long!
Typically, I prefer to install the same flooring throughout a house for continuity. But here, our clients wanted to pack a punch with a statement tile. Plus, being on a lake, they have lots of messy foot traffic passing through, so they wanted a more durable material. They chose to splurge on this tile, a thassos marble with stainless steel grout inlays, but I think it was worth it.
As per the Scandi style, the husband really pushed for a floating staircase, so we designed a 3-floor floating tread staircase connecting the main floor, upstairs, and basement. Truthfully, this was an intense, dangerous install, but we got it done for our clients!
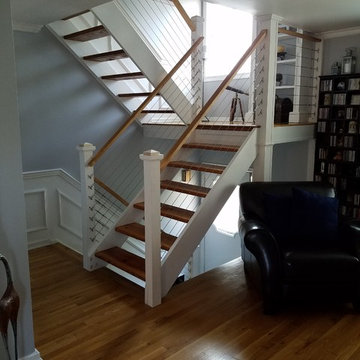
For this project, we installed a cable and wood railing system for our client. The combination of open tread stairs and cable keep the space feeling open and airy and provide an updated look for the home. The wood railing was custom stained to match the existing floors and provide a cohesive look throughout the space.
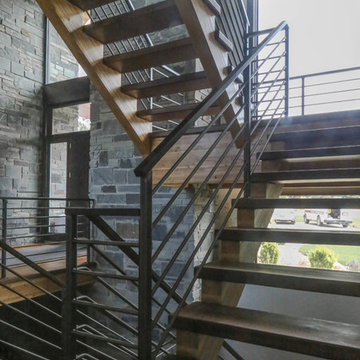
Diseño de escalera en U tradicional renovada grande sin contrahuella con escalones de madera y barandilla de varios materiales
761 fotos de escaleras clásicas renovadas sin contrahuella
8