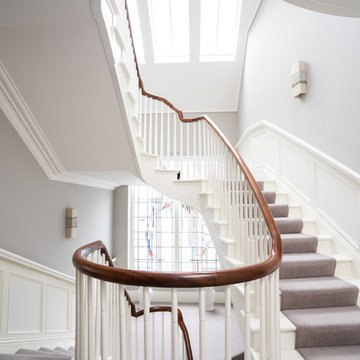1.543 fotos de escaleras clásicas renovadas extra grandes
Filtrar por
Presupuesto
Ordenar por:Popular hoy
121 - 140 de 1543 fotos
Artículo 1 de 3
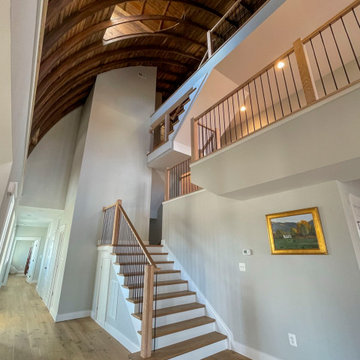
Special care was taken by Century Stair Company to build the architect's and owner's vision of a craftsman style three-level staircase in a bright and airy floor plan with soaring 19'curved/cathedral ceilings and exposed beams. The stairs furnished the rustic living space with warm oak rails and modern vertical black/satin balusters. Century built a freestanding stair and landing between the second and third level to adapt and to maintain the home's livability and comfort. CSC 1976-2023 © Century Stair Company ® All rights reserved.
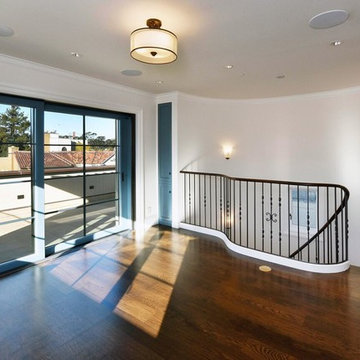
Imagen de escalera curva tradicional renovada extra grande con escalones de madera y contrahuellas de madera
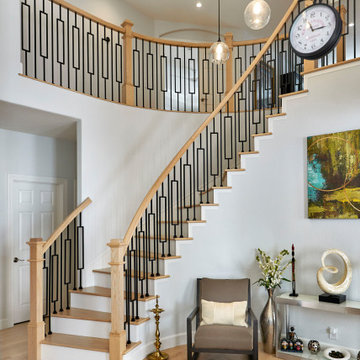
Foto de escalera curva clásica renovada extra grande con escalones de madera, contrahuellas de madera pintada y barandilla de metal
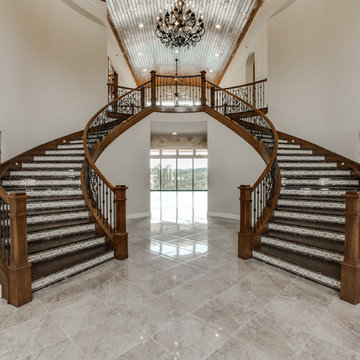
Genuine Custom Homes, LLC. Conveniently contact Michael Bryant via iPhone, email or text for a personalized consultation.
Diseño de escalera curva tradicional renovada extra grande con escalones de madera y contrahuellas con baldosas y/o azulejos
Diseño de escalera curva tradicional renovada extra grande con escalones de madera y contrahuellas con baldosas y/o azulejos
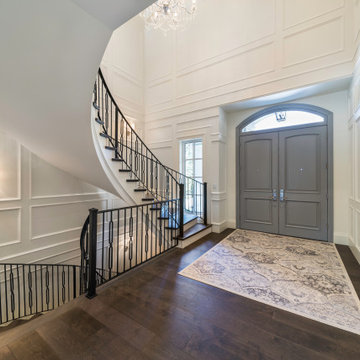
winding stairs
Sarah gallop design inc
Diseño de escalera de caracol tradicional renovada extra grande sin contrahuella con escalones de madera y barandilla de madera
Diseño de escalera de caracol tradicional renovada extra grande sin contrahuella con escalones de madera y barandilla de madera
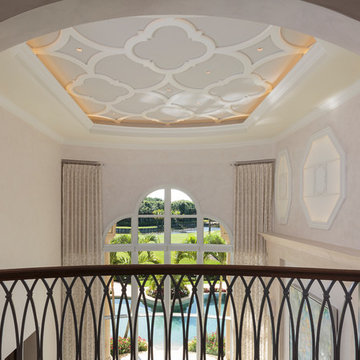
Designer: Lana Knapp, ASID/NCIDQ - Collins & DuPont
Photographer: Lori Hamilton - Hamilton Photography
Imagen de escalera curva clásica renovada extra grande con escalones enmoquetados, contrahuellas de madera y barandilla de metal
Imagen de escalera curva clásica renovada extra grande con escalones enmoquetados, contrahuellas de madera y barandilla de metal
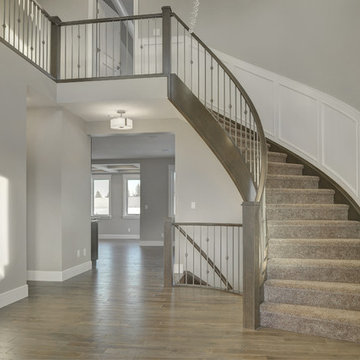
Mike Copeman Photography
Foto de escalera de caracol clásica renovada extra grande con escalones enmoquetados y contrahuellas enmoquetadas
Foto de escalera de caracol clásica renovada extra grande con escalones enmoquetados y contrahuellas enmoquetadas
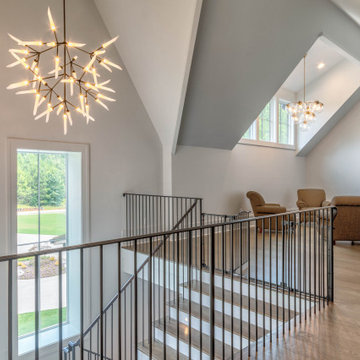
Imagen de escalera en U tradicional renovada extra grande con escalones de madera, contrahuellas de madera pintada y barandilla de metal
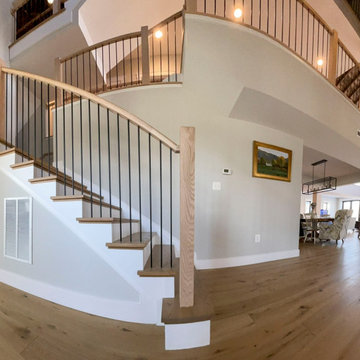
Special care was taken by Century Stair Company to build the architect's and owner's vision of a craftsman style three-level staircase in a bright and airy floor plan with soaring 19'curved/cathedral ceilings and exposed beams. The stairs furnished the rustic living space with warm oak rails and modern vertical black/satin balusters. Century built a freestanding stair and landing between the second and third level to adapt and to maintain the home's livability and comfort. CSC 1976-2023 © Century Stair Company ® All rights reserved.
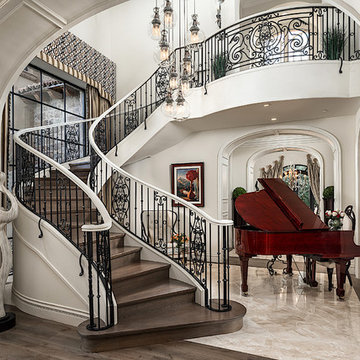
World Renowned Architecture Firm Fratantoni Design created this beautiful home! They design home plans for families all over the world in any size and style. They also have in-house Interior Designer Firm Fratantoni Interior Designers and world class Luxury Home Building Firm Fratantoni Luxury Estates! Hire one or all three companies to design and build and or remodel your home!
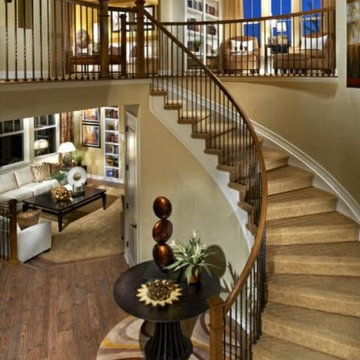
Diseño de escalera curva clásica renovada extra grande con escalones enmoquetados y contrahuellas enmoquetadas
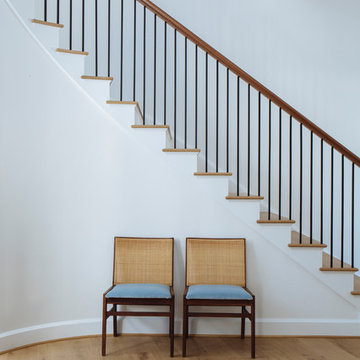
Foto de escalera curva clásica renovada extra grande con escalones de madera y barandilla de varios materiales
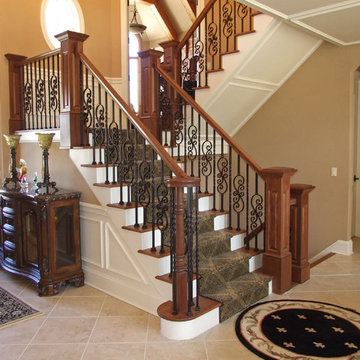
Diseño de escalera en L tradicional renovada extra grande con escalones enmoquetados y contrahuellas enmoquetadas
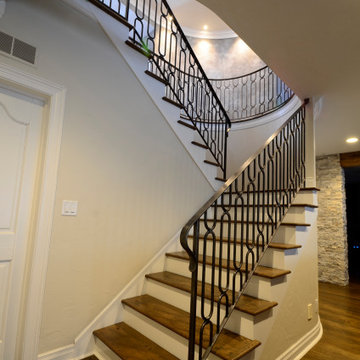
Full Lake Home Renovation
Diseño de escalera tradicional renovada extra grande con ladrillo
Diseño de escalera tradicional renovada extra grande con ladrillo
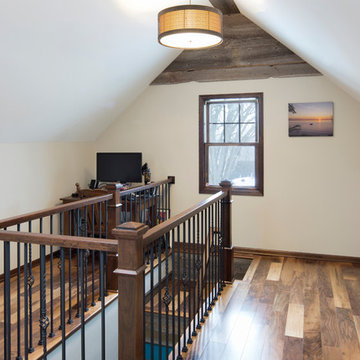
We took this unfinished attic and turned it into a master suite full of whimsical touches. There is a round Hobbit Hole door that leads to a carpeted play room for the kids, a rope swing and 2 secret bookcases that are opened when you pull the secret Harry Potter books.
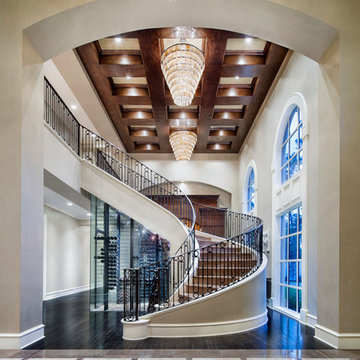
Piston Design
Foto de escalera curva tradicional renovada extra grande
Foto de escalera curva tradicional renovada extra grande
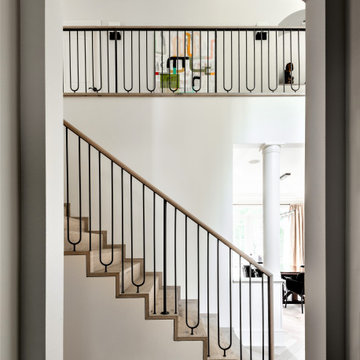
very detailed staircase design - the hallway is very long with more than 24' of railings. we designed the baluster to soften the rhythm and make it more playful, while echoing the numerous beautiful arches around the house into the balusters designs. the top railing was custom from white washed oak to match the floors , and the stairs skirting on both sides designed to be flush with the drywall
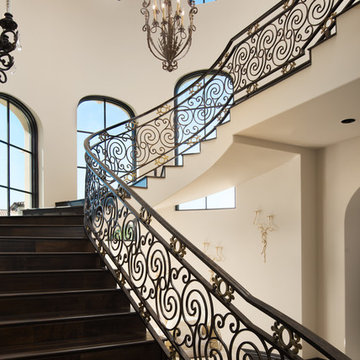
Gorgeous custom wrought iron railing going up the dark wood stairs.
Diseño de escalera curva clásica renovada extra grande con escalones de madera, contrahuellas de madera y barandilla de metal
Diseño de escalera curva clásica renovada extra grande con escalones de madera, contrahuellas de madera y barandilla de metal
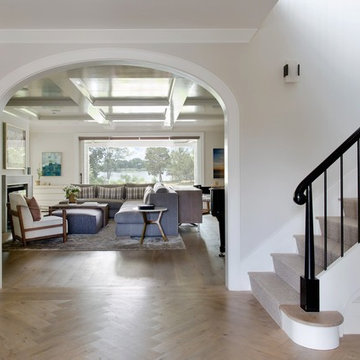
Staircase hall featuring an open archway, radius stair with black railing, oversized lift and slide door and center cut character grade white oak herringbone floor.
1.543 fotos de escaleras clásicas renovadas extra grandes
7
