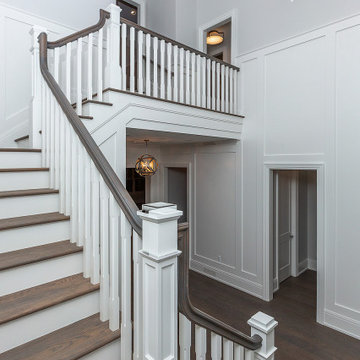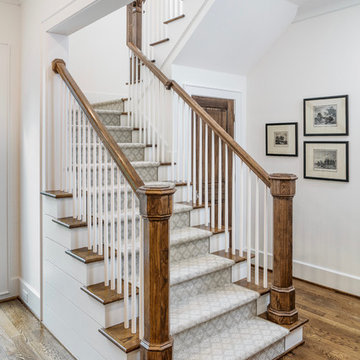1.544 fotos de escaleras clásicas renovadas extra grandes
Filtrar por
Presupuesto
Ordenar por:Popular hoy
181 - 200 de 1544 fotos
Artículo 1 de 3
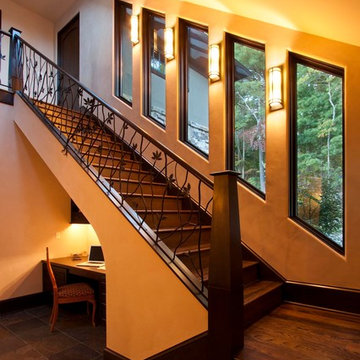
No small feat to have the roof slope and window angles match the stairs.
Photos by Jay Weiland
Foto de escalera recta clásica renovada extra grande con escalones de madera y contrahuellas de madera
Foto de escalera recta clásica renovada extra grande con escalones de madera y contrahuellas de madera
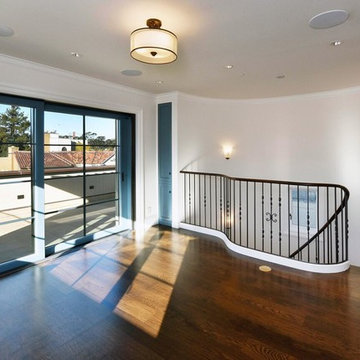
Imagen de escalera curva tradicional renovada extra grande con escalones de madera y contrahuellas de madera
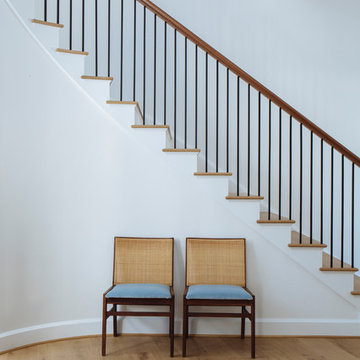
Foto de escalera curva clásica renovada extra grande con escalones de madera y barandilla de varios materiales
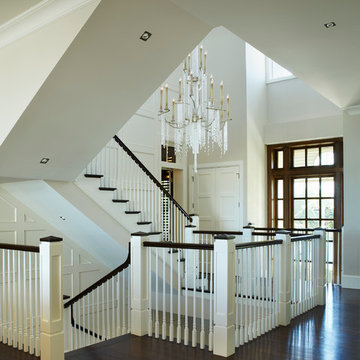
The staircase features American walnut handrails and wood flooring, wood spindle railings, crown moldings, paneled walls and shaker style doors in the background.
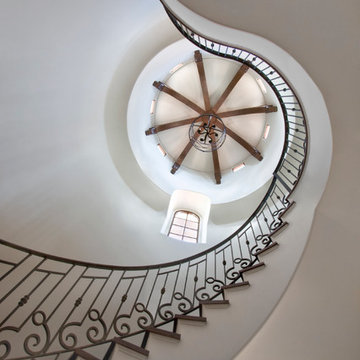
Photo Credit - Janet Lenzen
Imagen de escalera de caracol tradicional renovada extra grande con escalones de madera y contrahuellas de madera
Imagen de escalera de caracol tradicional renovada extra grande con escalones de madera y contrahuellas de madera
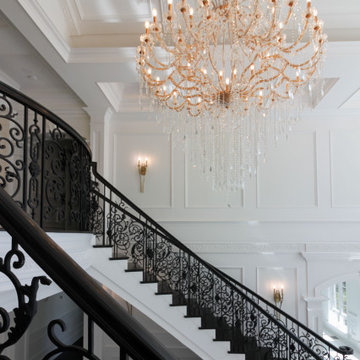
Architectural elements and furnishings in this palatial foyer are the perfect setting for these impressive double-curved staircases. Black painted oak treads and railing complement beautifully the wrought-iron custom balustrade and hardwood flooring, blending harmoniously in the home classical interior. CSC 1976-2022 © Century Stair Company ® All rights reserved.
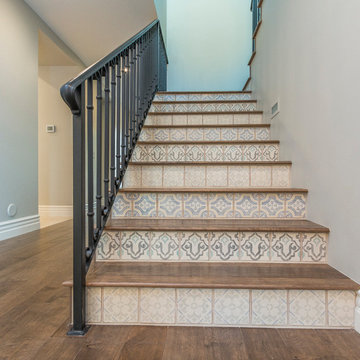
This 7,000 square foot Spec Home in the Arcadia Silverleaf neighborhood was designed by Red Egg Design Group in conjunction with Marbella Homes. All of the finishes, millwork, doors, light fixtures, and appliances were specified by Red Egg and created this Modern Spanish Revival-style home for the future family to enjoy
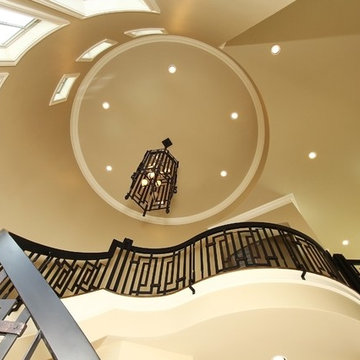
Ejemplo de escalera curva tradicional renovada extra grande con escalones de madera y contrahuellas con baldosas y/o azulejos
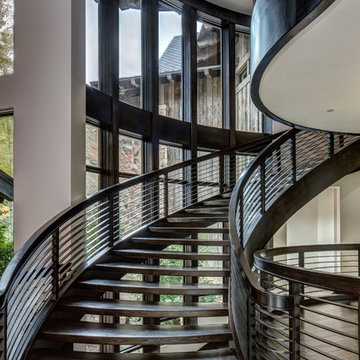
Alan Blakely
Modelo de escalera curva clásica renovada extra grande con escalones de madera y contrahuellas de madera
Modelo de escalera curva clásica renovada extra grande con escalones de madera y contrahuellas de madera
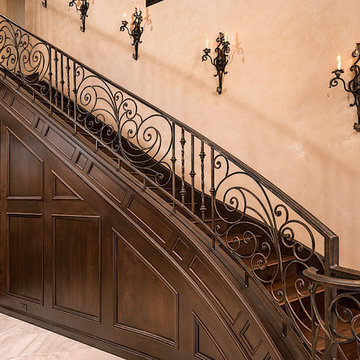
Gorgeous dark wood staircase followed up with upscale wall sconces.
Ejemplo de escalera recta tradicional renovada extra grande con escalones de madera, contrahuellas de madera y barandilla de varios materiales
Ejemplo de escalera recta tradicional renovada extra grande con escalones de madera, contrahuellas de madera y barandilla de varios materiales
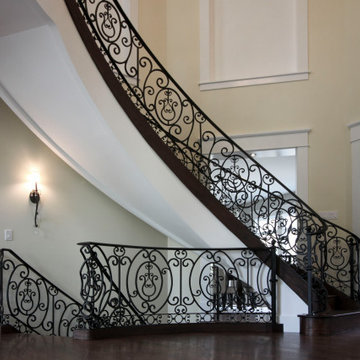
This staircase features wood treads/risers and intricately-patterned wrought iron metal railing, creating a stylish transition between the lower and upper levels and, an ultra-elegant foyer. CSC 1976-2020 © Century Stair Company ® All rights reserved.
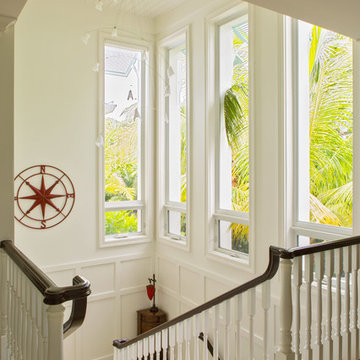
Forever Studios
Ejemplo de escalera en U tradicional renovada extra grande con escalones de madera y contrahuellas de madera pintada
Ejemplo de escalera en U tradicional renovada extra grande con escalones de madera y contrahuellas de madera pintada
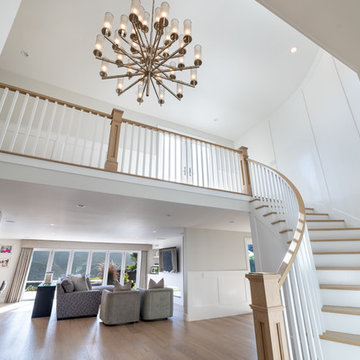
Joe and Denise purchased a large Tudor style home that never truly fit their needs. While interviewing contractors to replace the roof and stucco on their home, it prompted them to consider a complete remodel. With two young daughters and pets in the home, our clients were convinced they needed an open concept to entertain and enjoy family and friends together. The couple also desired a blend of traditional and contemporary styles with sophisticated finishes for the project.
JRP embarked on a new floor plan design for both stories of the home. The top floor would include a complete rearrangement of the master suite allowing for separate vanities, spacious master shower, soaking tub, and bigger walk-in closet. On the main floor, walls separating the kitchen and formal dining room would come down. Steel beams and new SQFT was added to open the spaces up to one another. Central to the open-concept layout is a breathtaking great room with an expansive 6-panel bi-folding door creating a seamless view to the gorgeous hills. It became an entirely new space with structural changes, additional living space, and all-new finishes, inside and out to embody our clients’ dream home.
PROJECT DETAILS:
• Style: Transitional
• Colors: Gray & White
• Lighting Fixtures: unique and bold lighting fixtures throughout every room in the house (pendant lighting, chandeliers, sconces, etc)
• Flooring: White Oak (Titanium wash)
• Photographer: Andrew (Open House VC)
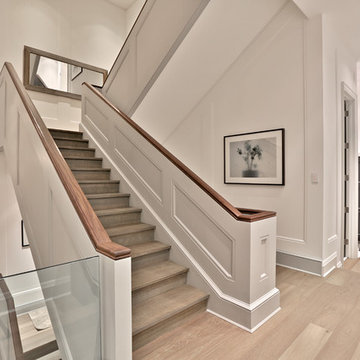
This traditionally elegant stairwell is a good reminder of the importance of keeping your wood stairs consistent with the floor.
Imagen de escalera en U tradicional renovada extra grande con escalones de madera y contrahuellas de madera
Imagen de escalera en U tradicional renovada extra grande con escalones de madera y contrahuellas de madera
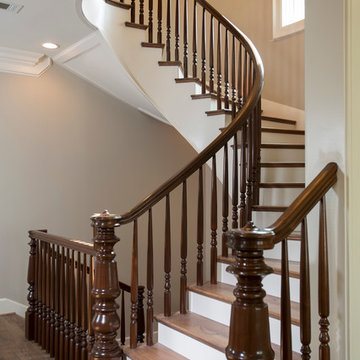
Felix Sanchez (www.felixsanchez.com)
Foto de escalera curva tradicional renovada extra grande con escalones de madera, contrahuellas de madera pintada y barandilla de madera
Foto de escalera curva tradicional renovada extra grande con escalones de madera, contrahuellas de madera pintada y barandilla de madera
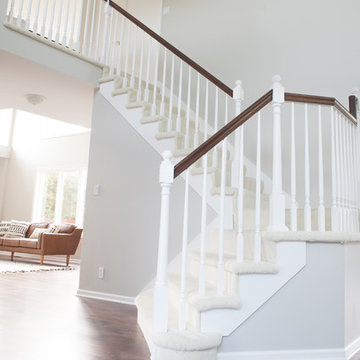
K&E Productions
Diseño de escalera en U clásica renovada extra grande con escalones enmoquetados, contrahuellas enmoquetadas y barandilla de madera
Diseño de escalera en U clásica renovada extra grande con escalones enmoquetados, contrahuellas enmoquetadas y barandilla de madera
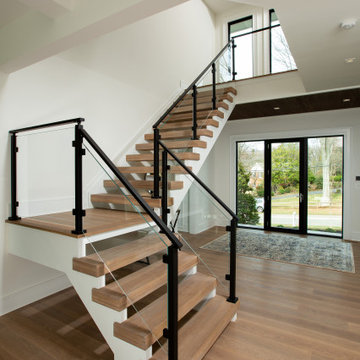
Ejemplo de escalera suspendida clásica renovada extra grande sin contrahuella con escalones de madera y barandilla de metal
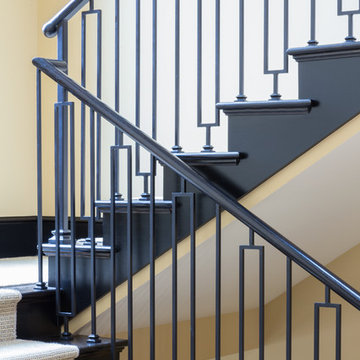
Photo by David Livingston
Ejemplo de escalera clásica renovada extra grande con escalones enmoquetados y contrahuellas enmoquetadas
Ejemplo de escalera clásica renovada extra grande con escalones enmoquetados y contrahuellas enmoquetadas
1.544 fotos de escaleras clásicas renovadas extra grandes
10
