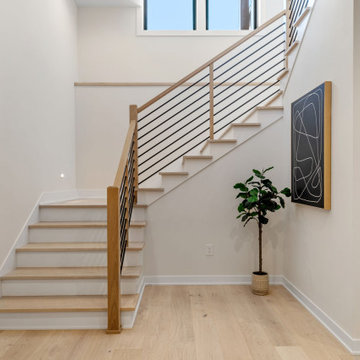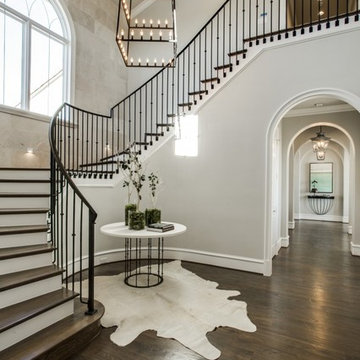3.182 fotos de escaleras clásicas renovadas beige
Filtrar por
Presupuesto
Ordenar por:Popular hoy
1 - 20 de 3182 fotos
Artículo 1 de 3

Imagen de escalera en U tradicional renovada grande con escalones de madera, contrahuellas con baldosas y/o azulejos y barandilla de metal
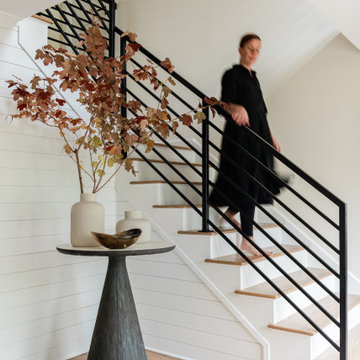
Making the right first impression is important, and with this rustic modern staircase and contrasting pedestal table, it is easy.
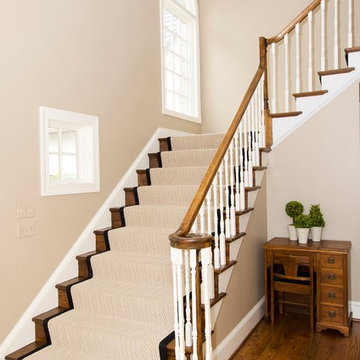
Imagen de escalera en L clásica renovada grande con escalones enmoquetados, contrahuellas de madera y barandilla de madera
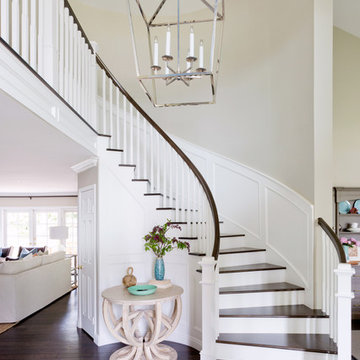
Interior Design by Blackband Design, Photography by Amy Bartlam
Foto de escalera curva clásica renovada con escalones de madera y barandilla de madera
Foto de escalera curva clásica renovada con escalones de madera y barandilla de madera
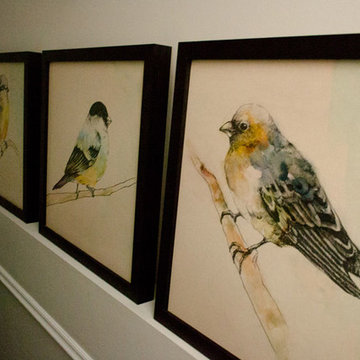
Updated Spec Home: Basement Living Area
I promised you there would be a Season 2 of our series Updated Spec Home and here it is – Basement Family Room. My mom and sister found themselves spending more and more time in this room because it was a great open space to watch television and hang out with my sister’s two border collies.
Color Scheme
We pulled our color scheme from a floral fabric that they saw on a chair at my store, and we used it to reupholster their existing wood accent chairs. We used pops of turquoise and green throughout the space including the long back wall which was perfect to make a feature with this vibrant wallpaper in a geometric design.
Defining the Space
The room was so large that we needed to define different areas. The large rug in the oversized pattern was perfect for the seating area.
Lighting
Since there is only one small window bringing natural light into the space, we painted the remaining walls a light warm gray (Sherwin Williams’ City Loft SW7631) and added several table lamps and a floor lamp for task lighting.
Reusing Existing Furniture
Fortunately the space was large enough so my sister could keep her fabulous worn leather chair and ottoman and my mom could have an upholstered chair and ottoman in a subtle blue and green tweed.
The large hallway leading to the storage area was the perfect place for these small bookcases which house family photos in various silver frames. The bookcases have a special place in our hearts – they belonged to my grandparents. We accessorized with a long painted box which was the perfect scale for the bookcases and a grouping of vibrant botanical prints.
In lieu of a conventional media cabinet, my mom and sister found this one with a built-in fireplace. It brings a lot of warmth into the space – literally!
Painted Furniture
We had Kelly Sisler of Kelly Faux Creations paint their existing glass front cabinet this awesome apple green. Accessories include turquoise floral vases, a metallic circular vase, and a beautiful floral print.
Reading Nook
We positioned this original oil painting in the landing so it would be visible from the seating area. The landing was the perfect spot to display my sister’s collection of art glass. I love the small reading nook created with this rattan wooden accent chair and lantern floor lamp. We were able to make good use of the ledge in the stairwell by leaning these vibrant watercolors.
The dogs even have their own space. Meet my two “nephews” – Dill and Atticus (the one with his back to us pouting). We used this colorful oversized canvas to define their space and break up the long wall.
As you know, one good thing leads to another. Be sure to tune in next week for a surprise addition to this Updated Spec Home. In the meantime, check out this Basement Family Room designed by Robin’s Nest Interiors. Enjoy!
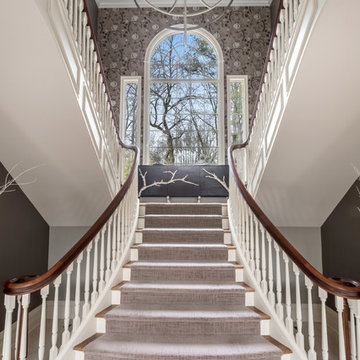
Diseño de escalera en U clásica renovada grande con escalones de madera y contrahuellas de madera pintada
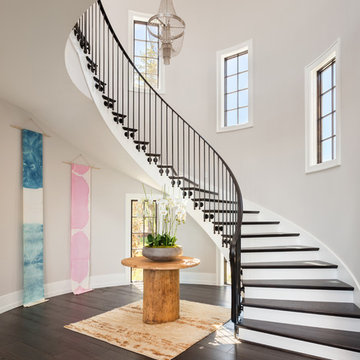
Justin Krug Photography
Imagen de escalera curva clásica renovada extra grande con escalones de madera
Imagen de escalera curva clásica renovada extra grande con escalones de madera
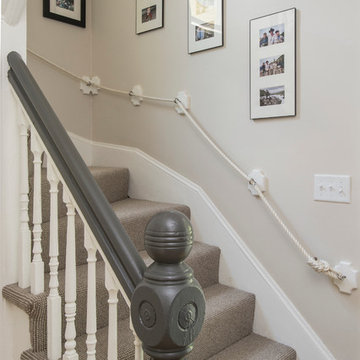
Staircase with kids rope railing in transitional Cambridge townhouse.
Photo by Eric Levin Photography
Imagen de escalera curva clásica renovada pequeña con escalones enmoquetados y contrahuellas enmoquetadas
Imagen de escalera curva clásica renovada pequeña con escalones enmoquetados y contrahuellas enmoquetadas
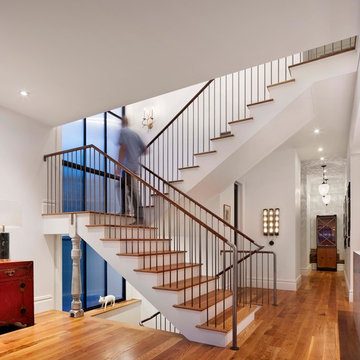
Imagen de escalera en U clásica renovada de tamaño medio con escalones de madera y contrahuellas de madera pintada
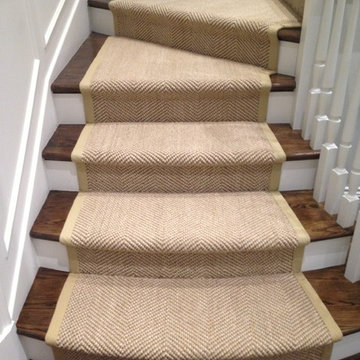
Slightly Curved Stair Runner with Cotton Wide Binding. Custom Template Created and Installed to Fit Perfectly.
Foto de escalera curva tradicional renovada de tamaño medio con escalones de madera y contrahuellas de madera
Foto de escalera curva tradicional renovada de tamaño medio con escalones de madera y contrahuellas de madera
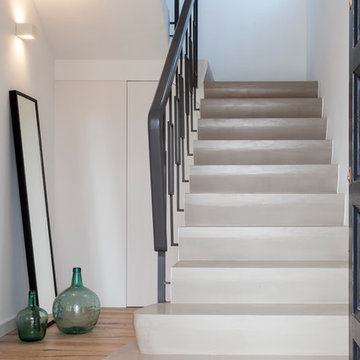
Diseño de escalera en U clásica renovada de tamaño medio con escalones de hormigón y contrahuellas de hormigón
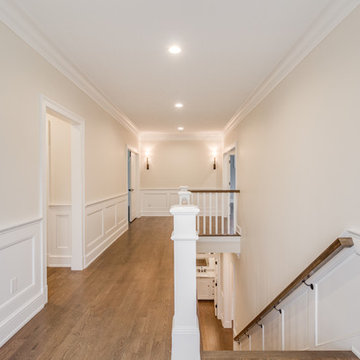
True Spaces Photography
Modelo de escalera recta tradicional renovada con escalones de madera
Modelo de escalera recta tradicional renovada con escalones de madera
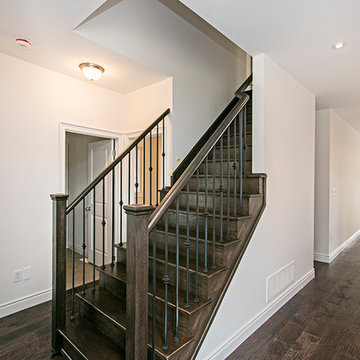
Paul Brown
Ejemplo de escalera recta tradicional renovada de tamaño medio con escalones de madera, contrahuellas de madera y barandilla de metal
Ejemplo de escalera recta tradicional renovada de tamaño medio con escalones de madera, contrahuellas de madera y barandilla de metal
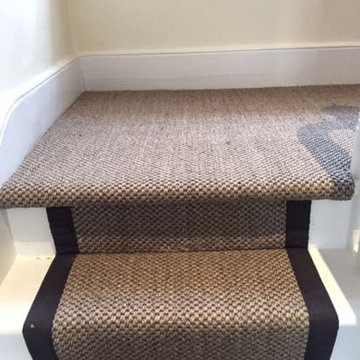
Client: Private Residence In West London
Brief: To supply & install sisal carpet to stairs with black border
Foto de escalera en U clásica renovada de tamaño medio con escalones enmoquetados y contrahuellas enmoquetadas
Foto de escalera en U clásica renovada de tamaño medio con escalones enmoquetados y contrahuellas enmoquetadas
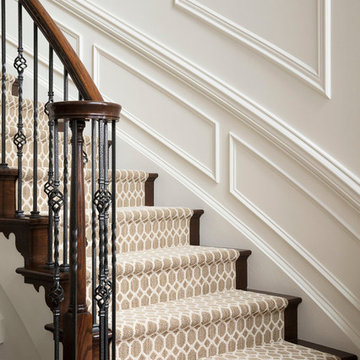
A close up photo showing the picture molding that was added throughout the entry. We used a gloss paint on the molding and walls to provide a cohesive sleek look. The geometric stair runner adds to the contemporary feel. Each stair tread was covered with carpet separately to align the pattern.
Photo Credit:Tracey Brown-Paper Camera
Additional photos at www.trishalbanointeriors.com
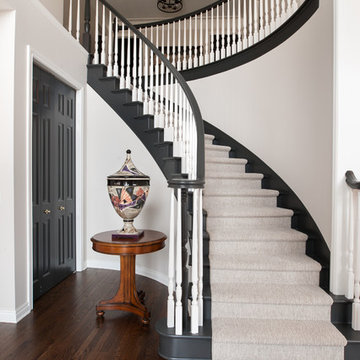
Diseño de escalera curva clásica renovada de tamaño medio con escalones enmoquetados, contrahuellas enmoquetadas y barandilla de madera
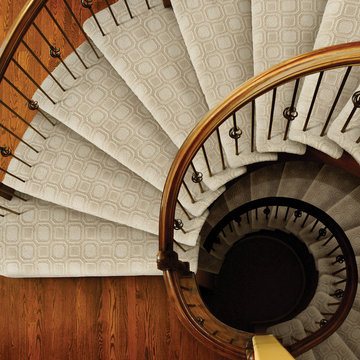
Genoa Carpet on Stairs
Imagen de escalera de caracol tradicional renovada grande con escalones enmoquetados y contrahuellas enmoquetadas
Imagen de escalera de caracol tradicional renovada grande con escalones enmoquetados y contrahuellas enmoquetadas
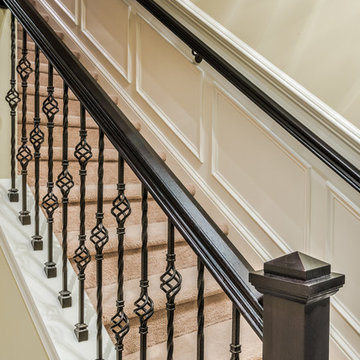
Alan Wycheck Photography
This extensive remodel in Mechanicsburg, PA features a complete redesign of the kitchen, pantry, butler's pantry and master bathroom as well as repainting and refinishing many areas throughout the house.
3.182 fotos de escaleras clásicas renovadas beige
1
