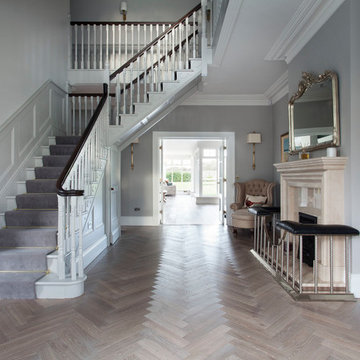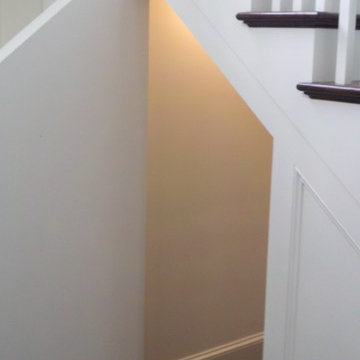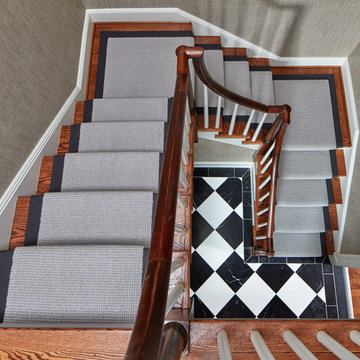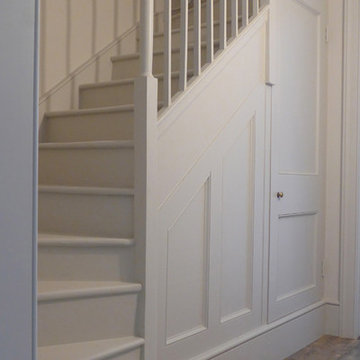8.094 fotos de escaleras clásicas grises
Filtrar por
Presupuesto
Ordenar por:Popular hoy
101 - 120 de 8094 fotos
Artículo 1 de 3
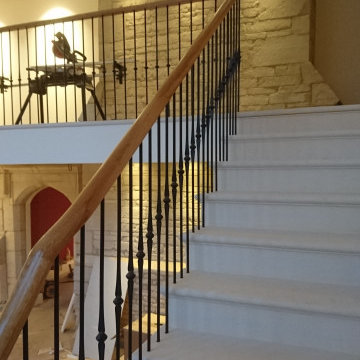
Cantilevered limestone staircase with wrought iron spindles topped with a continuous Oak handrail
Imagen de escalera curva clásica de tamaño medio con escalones de piedra caliza, contrahuellas de piedra caliza y barandilla de varios materiales
Imagen de escalera curva clásica de tamaño medio con escalones de piedra caliza, contrahuellas de piedra caliza y barandilla de varios materiales
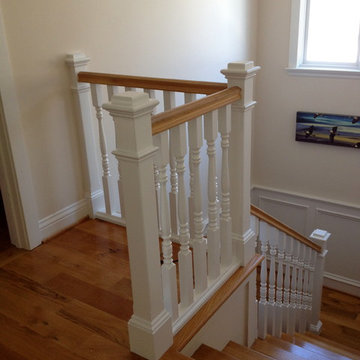
Ejemplo de escalera recta clásica de tamaño medio con escalones de madera y contrahuellas de madera
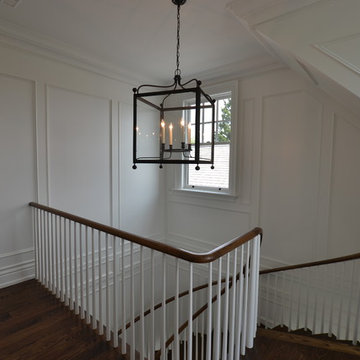
This truly magnificent King City Project is the ultra-luxurious family home you’ve been dreaming of! This immaculate 5 bedroom residence has stunning curb appeal, with a beautifully designed white Cape Cod wood siding, professionally landscaped gardens, precisely positioned home on 3 acre lot and a private driveway leading up to the 4 car garage including workshop.
This beautiful 8200 square foot Georgian style home is every homeowners dream plus a beautiful 5800 square foot walkout basement. The English inspired exterior cladding and landscaping has an endless array of attention and detail. The handpicked materials of the interior has endless exceptional unfinished oak hardwood throughout, varying 9” to 12” plaster crown mouldings throughout and see each room accented with upscale interior light fixtures. Spend the end of your hard worked days in our beautiful Conservatory walking out of the kitchen/family room, this open concept room his met with high ceilings and 60 linear feet of glass looking out onto 3 acres of land.
Our exquisite Bloomsbury Kitchen designed kitchen is a hand painted work of art. Simple but stunning craftsmanship for this gourmet kitchen with a 10ft calacatta island and countertops. 2 apron sinks incorporated into counter and islands with 2-Georgian Bridge polished nickel faucets. Our 60” range will help every meal taste better than the last. 3 stainless steel fridges. The bright breakfast area is ideal for enjoying morning meals and conversation while overlooking the verdant backyard, or step out to the conservatory to savor your meals under the stars. All accented with Carrara backsplash.
Also, on the main level is the expansive Master Suite with stunning views of the countryside, and a magnificent ensuite washroom, featuring built-in cabinetry, a makeup counter, an oversized glass shower, and a separate free standing tub. All is sitting on a beautifully layout of carrara floor tiles. All bedrooms have abundant walk-in closet space, large windows and full ensuites with heated floor in all tiled areas.
Hardwood floors throughout have been such an important detail in this home. We take a lot of pride in the finish as well as the planning that went into designing the floors. We have a wide variety of French parque flooring, herringbone in main areas as well as chevron in our dining room and eating areas. Feel the texture on your feet as this oak hardwood comes to life with its beautiful stained finished.
75% of the home is a paneling heaven. The entire first floor leading up to the second floor has extensive recessed panels, archways and bead board from floor to ceiling to give it that country feel. Our main floor spiral staircase is nothing but luxury with its simple handrails and beautifully stained steps.
Walk out onto two Garden Walkways, one off of the kitchen and the other off of the master bedroom hallway. BBQ area or just relaxing in front of a wood burning fireplace looking off of a porch with clean cut glass railings.
Our wood burning fireplace can be seen in the basement, first floor and exterior of the garden walkway terrace. These fireplaces are cladded with Owen Sound limestone and having a herringbone designed box. To help enjoy these fireplaces, take full advantage of the two storey electronic dumbwaiter elevator for the firewood.
Get work done in our 600 square foot office, that is surrounded by oak recessed paneling, custom crafted built ins and hand carved oak desk, all looking onto 3 acres of country side.
Enjoy wine? See our beautifully designed wine cellar finished with marble border and pebble stone floor to give you that authentic feel of a real winery. This handcrafted room holds up to 3000 bottles of wine and is a beautiful feature every home should have. Wine enthusiasts will love the climatized wine room for displaying and preserving your extensive collection. This wine room has floor to ceiling glass looking onto the family room of the basement with a wood burning fireplace.
After your long meal and couple glasses of wine, see our 1500 square foot gym with all the latest equipment and rubber floor and surrounded in floor to ceiling mirrors. Once you’re done with your workout, you have the option of using our traditional sauna, infrared sauna or taking a dip in the hot tub.
Extras include a side entrance to the mudroom, two spacious cold rooms, a CVAC system throughout, 400 AMP Electrical service with generator for entire home, a security system, built-in speakers throughout and Control4 Home automation system that includes lighting, audio & video and so much more. A true pride of ownership and masterpiece built and managed by Dellfina Homes Inc.
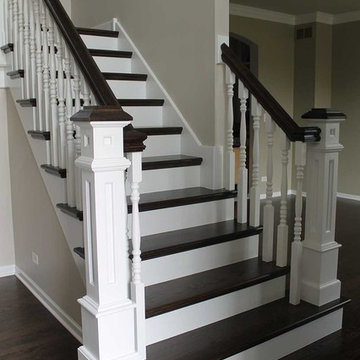
Imagen de escalera en L clásica de tamaño medio con escalones de madera y contrahuellas de madera pintada
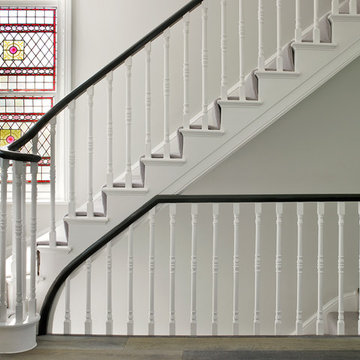
Nick Smith
Ejemplo de escalera en U clásica con escalones enmoquetados y contrahuellas enmoquetadas
Ejemplo de escalera en U clásica con escalones enmoquetados y contrahuellas enmoquetadas
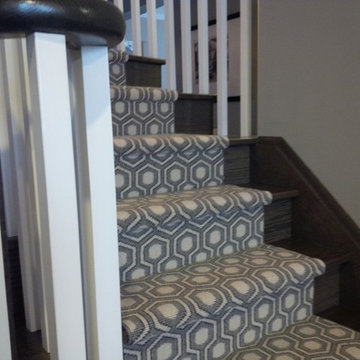
Geometric Carpet runner, for stairs in Toronto Geometric design, David hicks collection
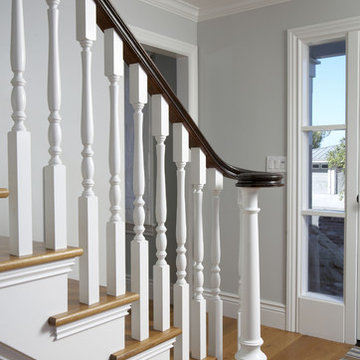
A traditional stair railing
Ejemplo de escalera recta clásica de tamaño medio con escalones de madera y contrahuellas de madera pintada
Ejemplo de escalera recta clásica de tamaño medio con escalones de madera y contrahuellas de madera pintada
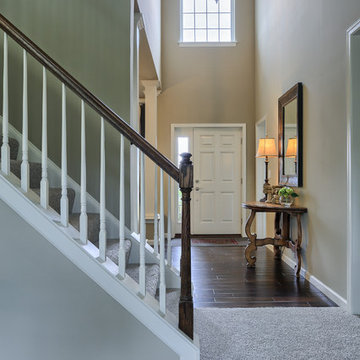
Don’t stare at that closed door too long… you’ll miss the window opening! The staircase and two story entry of the Davenport model at 2701 Box Elder Court, Harrisburg at Autumn Oaks.
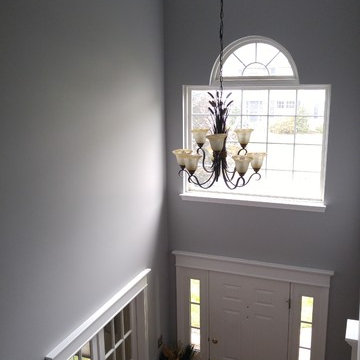
Above Door Trim
Imagen de escalera recta clásica de tamaño medio con escalones de madera, contrahuellas de madera y barandilla de madera
Imagen de escalera recta clásica de tamaño medio con escalones de madera, contrahuellas de madera y barandilla de madera
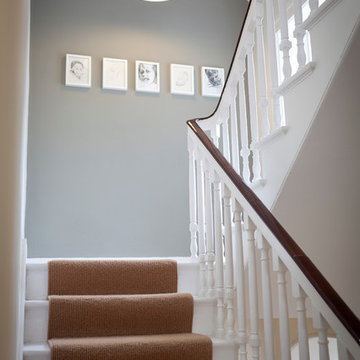
Half landing
Ejemplo de escalera en U clásica grande con escalones enmoquetados y contrahuellas enmoquetadas
Ejemplo de escalera en U clásica grande con escalones enmoquetados y contrahuellas enmoquetadas
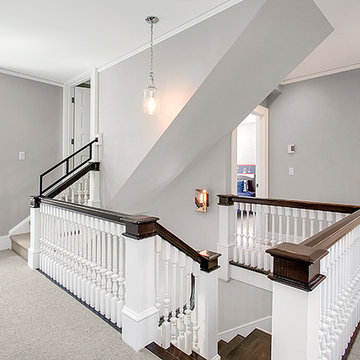
Modelo de escalera curva tradicional de tamaño medio con escalones de madera y contrahuellas de madera
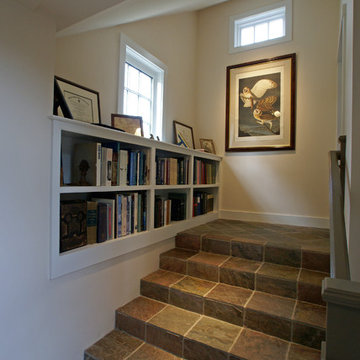
One of the biggest challenges when working on a historic home is how to blend new spaces into the existing structure. For this home – the Boardman Homestead, one of the oldest in Ipswich, Massachusetts – the owners wanted to add a first floor master suite without corrupting the exterior lines of the house. To accomplish this, we designed an independent structure that we connected to the original kitchen via a wing. Expansive, south-facing French doors bring in natural light and open from the bedroom onto a private, wooden patio. Inside, the suite features a wood-burning fireplace, en suite bathroom, and spacious walk-in closet. Combining these elements with a cathedral ceiling and a generous number of large windows creates a space that is open, light, and yet still cozy.
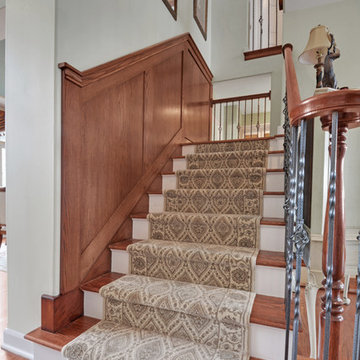
Imagen de escalera en U tradicional grande con escalones de madera y contrahuellas de madera pintada
Restored original staircase.
Diseño de escalera recta clásica de tamaño medio con escalones de madera y contrahuellas de madera pintada
Diseño de escalera recta clásica de tamaño medio con escalones de madera y contrahuellas de madera pintada
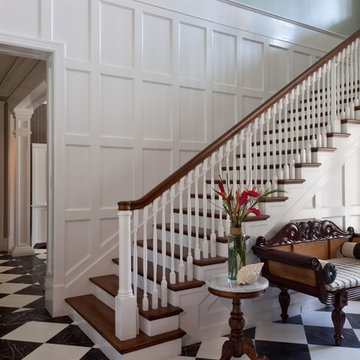
Old Florida Tropical Bayfront Residence
Lori Hamilton Photography
George Cott Photography
Foto de escalera tradicional con escalones de madera y contrahuellas de madera pintada
Foto de escalera tradicional con escalones de madera y contrahuellas de madera pintada
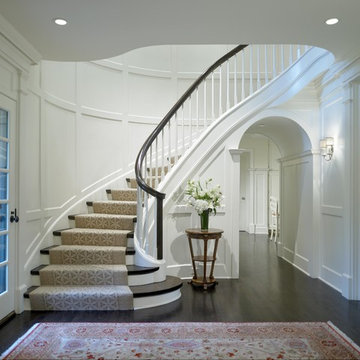
Nathan Kirkman Photography
Ejemplo de escalera curva tradicional de tamaño medio con barandilla de madera, escalones de madera y contrahuellas de madera pintada
Ejemplo de escalera curva tradicional de tamaño medio con barandilla de madera, escalones de madera y contrahuellas de madera pintada
8.094 fotos de escaleras clásicas grises
6
