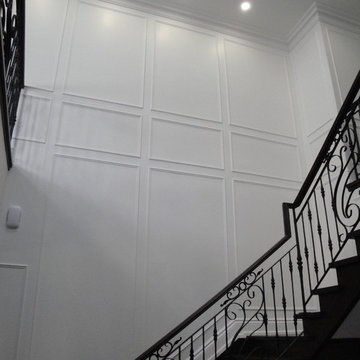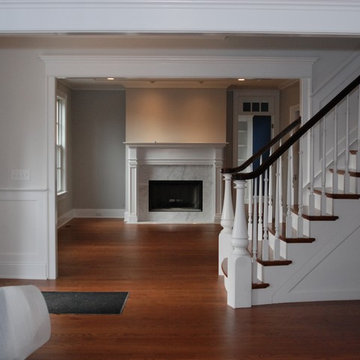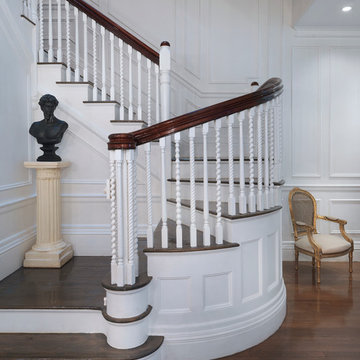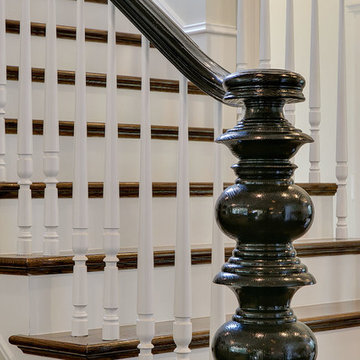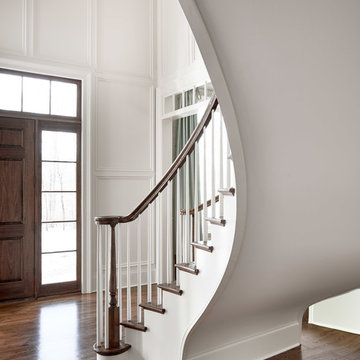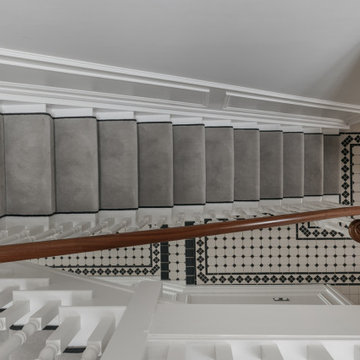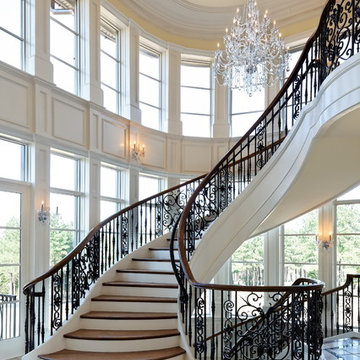8.094 fotos de escaleras clásicas grises
Filtrar por
Presupuesto
Ordenar por:Popular hoy
81 - 100 de 8094 fotos
Artículo 1 de 3
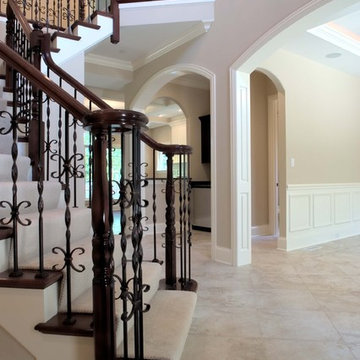
A custom home builder in Chicago's western suburbs, Summit Signature Homes, ushers in a new era of residential construction. With an eye on superb design and value, industry-leading practices and superior customer service, Summit stands alone. Custom-built homes in Clarendon Hills, Hinsdale, Western Springs, and other western suburbs.
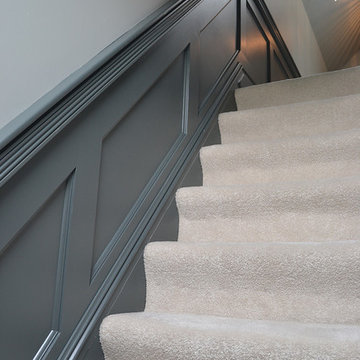
Wood panelled hallway, stairs and landing over three floors in a period property in Swinton, Manchester. Understairs storage cupboards and bespoke hallway console. Painted in farrow and ball colours
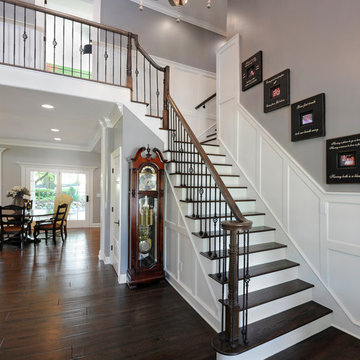
This remodel consisted of a whole house transformation. We took this 3 bedroom dated home and turned it into a 5 bedroom award winning showpiece, all without an addition. By reworking the awkward floor plan and lowering the living room floor to be level with the rest of the house we were able to create additional space within the existing footprint of the home. What was once the small lack-luster master suite, is now 2 kids bedrooms that share a jack and jill bath. The master suite was relocated to the first floor, and the kitchen that was located right at the front door, is now located in the back of the home with great access to the patio overlooking the golf course.
View more about this project and our company at our website: www.davefox.com
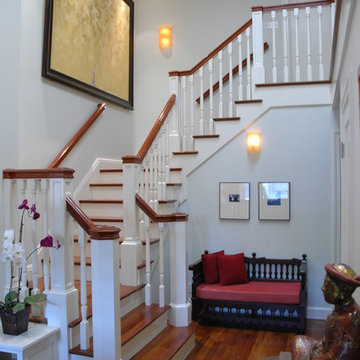
Imagen de escalera clásica con escalones de madera, contrahuellas de madera pintada y barandilla de madera
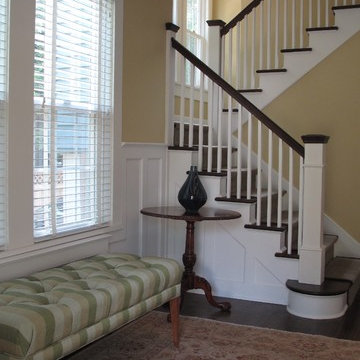
MLC Interiors
35 Old Farm Road
Basking Ridge, NJ 07920
Imagen de escalera en U clásica de tamaño medio con escalones enmoquetados, contrahuellas enmoquetadas y barandilla de madera
Imagen de escalera en U clásica de tamaño medio con escalones enmoquetados, contrahuellas enmoquetadas y barandilla de madera
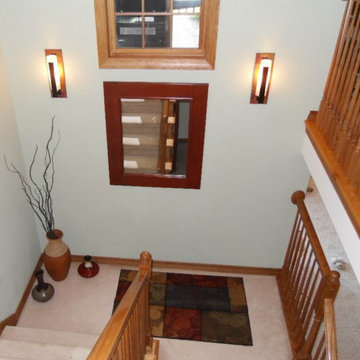
Diseño de escalera en U tradicional de tamaño medio con escalones enmoquetados, contrahuellas enmoquetadas y barandilla de madera
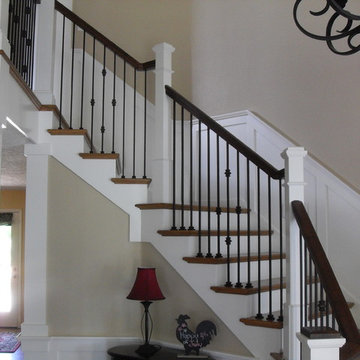
Post to post handrail system. 2091 box newels with oil rubbed wrought iron balusters and adjustable knuckles. The iron is from the Versatile series House of Forgings
Portland Stair Company
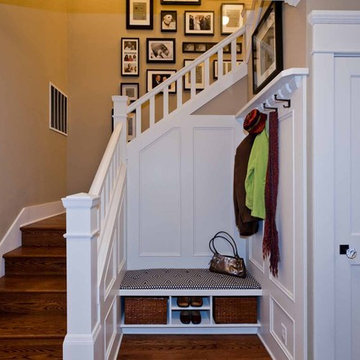
A custom staircase with a seating and coat area at the bottom. The stairs boast high-quality craftsmanship that seamlessly fit with the rest of the home.
For more about Angela Todd Studios, click here: https://www.angelatoddstudios.com/
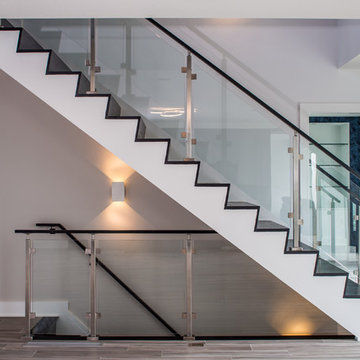
Ejemplo de escalera suspendida tradicional de tamaño medio con escalones de mármol, contrahuellas de vidrio y barandilla de metal
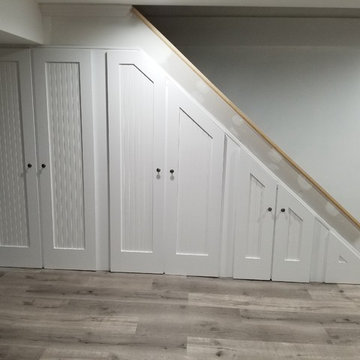
This basement needed to utilize every square foot of storage. These shaker style doors were built to hide the stored items under the stairs.
Ejemplo de escalera recta tradicional pequeña con escalones de madera
Ejemplo de escalera recta tradicional pequeña con escalones de madera
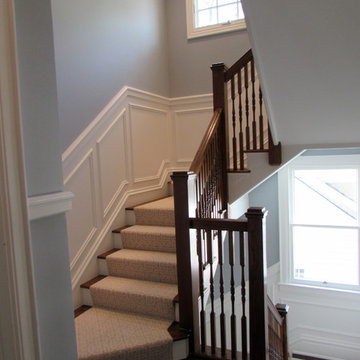
Existing wainscot details were replicated for the new stairway up. The patterned carpet runner provides a clear path to this new respite.
Diseño de escalera en L tradicional de tamaño medio con escalones enmoquetados, contrahuellas de madera pintada y barandilla de madera
Diseño de escalera en L tradicional de tamaño medio con escalones enmoquetados, contrahuellas de madera pintada y barandilla de madera
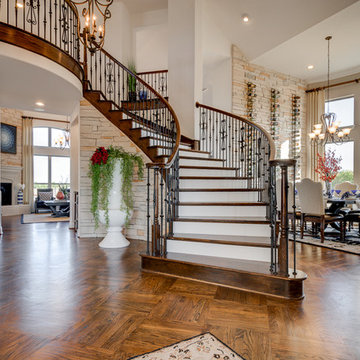
Hunter Coon - True Homes Photography
Foto de escalera curva tradicional sin contrahuella con escalones de madera
Foto de escalera curva tradicional sin contrahuella con escalones de madera
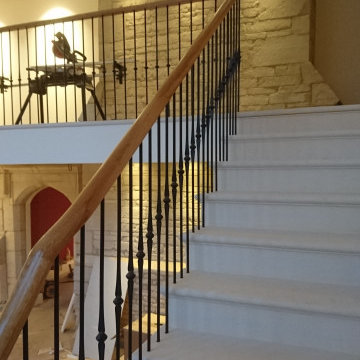
Cantilevered limestone staircase with wrought iron spindles topped with a continuous Oak handrail
Imagen de escalera curva clásica de tamaño medio con escalones de piedra caliza, contrahuellas de piedra caliza y barandilla de varios materiales
Imagen de escalera curva clásica de tamaño medio con escalones de piedra caliza, contrahuellas de piedra caliza y barandilla de varios materiales
8.094 fotos de escaleras clásicas grises
5
