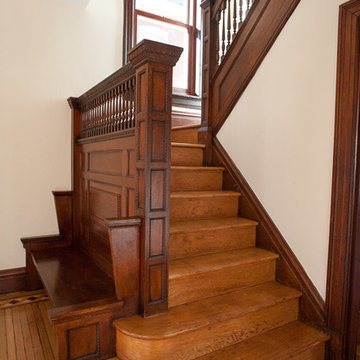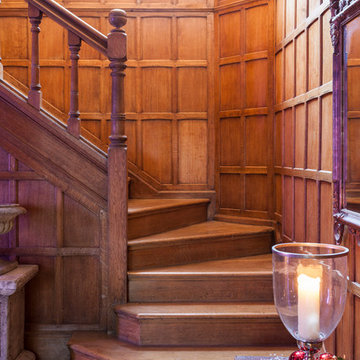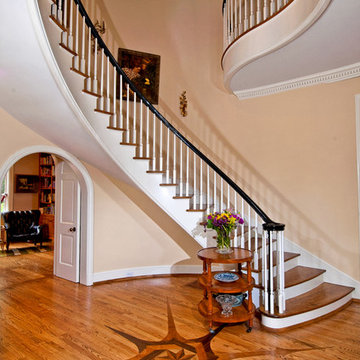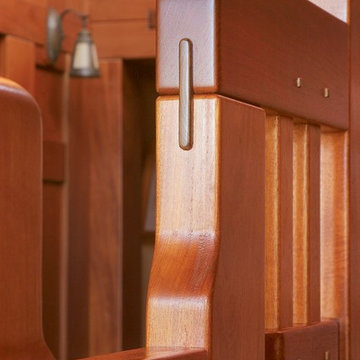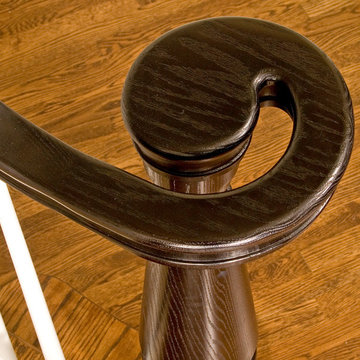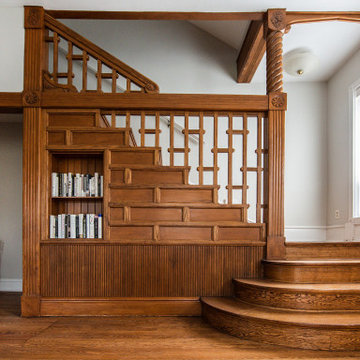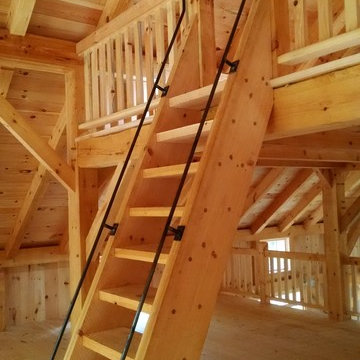2.488 fotos de escaleras clásicas en colores madera
Filtrar por
Presupuesto
Ordenar por:Popular hoy
61 - 80 de 2488 fotos
Artículo 1 de 3
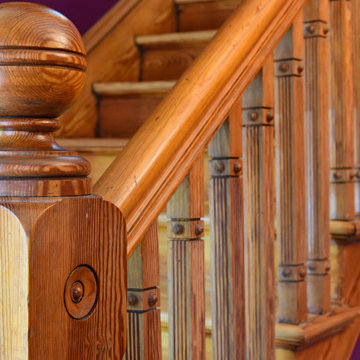
Designed and Built by Sacred Oak Homes
Photo by Stephen G. Donaldson
Imagen de escalera en L clásica con escalones de madera, contrahuellas de madera y barandilla de madera
Imagen de escalera en L clásica con escalones de madera, contrahuellas de madera y barandilla de madera
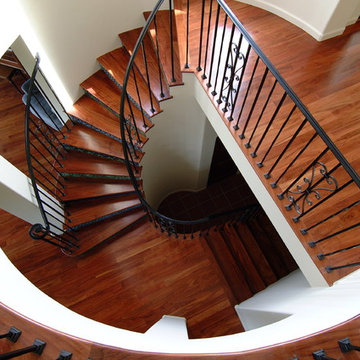
Foto de escalera curva tradicional grande con escalones de madera, contrahuellas con baldosas y/o azulejos y barandilla de metal
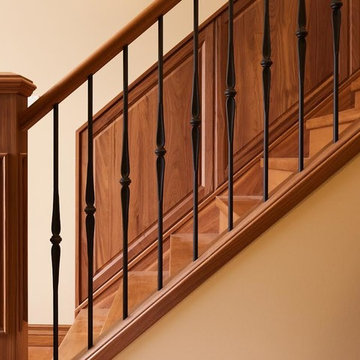
Ejemplo de escalera en L tradicional con escalones de madera, contrahuellas de madera y barandilla de metal

The front staircase of this historic Second Empire Victorian home was beautifully detailed but dark and in need of restoration. It gained lots of light and became a focal point when we removed the walls that formerly enclosed the living spaces. Adding a small window brought even more light. We meticulously restored the balusters, newel posts, curved plaster, and trim. It took finesse to integrate the existing stair with newly leveled floor, raised ceiling, and changes to adjoining walls. The copper color accent wall really brings out the elegant line of this staircase.
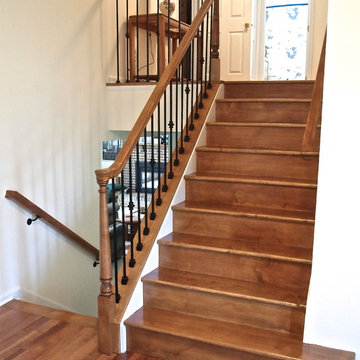
The original stairs were carpeted and had a knee wall going up the stairs and at the top of the hallway. We removed the knee wall and installed a maple railing with rod iron balusters and installed new maple risers and treads.
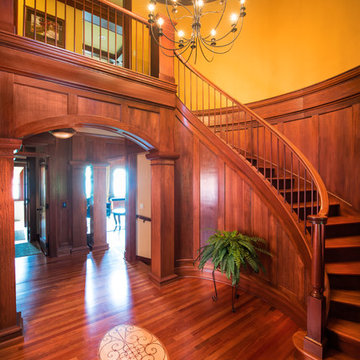
Treleven Photography
Diseño de escalera curva tradicional de tamaño medio con escalones de madera, contrahuellas de madera y barandilla de madera
Diseño de escalera curva tradicional de tamaño medio con escalones de madera, contrahuellas de madera y barandilla de madera

Ben Hosking Photography
Imagen de escalera en U tradicional de tamaño medio con escalones de madera y contrahuellas de madera
Imagen de escalera en U tradicional de tamaño medio con escalones de madera y contrahuellas de madera
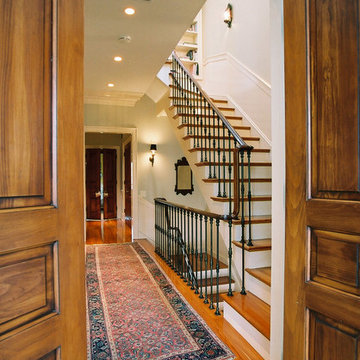
The clients’ vision was inspired by the French country manors of the Champagne region. BGD&C made this vision a reality and created a true “Art-de-Vivre” manor with its sophisticated exterior, hand-carved stone, a kitchen designed and exactly detailed with custom tiles from Monet’s kitchen in Giverny, France and interior detailing that exudes an early 20th century French ambiance. VHT Photography
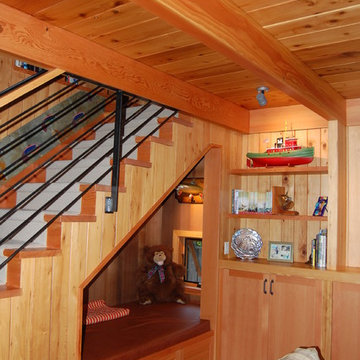
The space under the stairwell is used to create a quaint reading nook for the children in this vacation home.
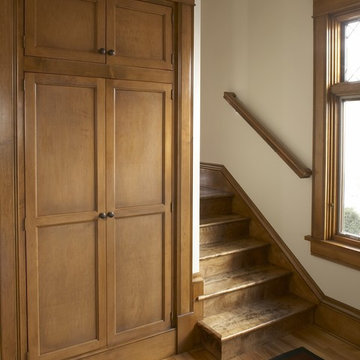
TreHus completely renovated this classic 1903 home. Modern systems and conveniences were welcomed while existing finishes were left in place or honored in the choice of new finishes.
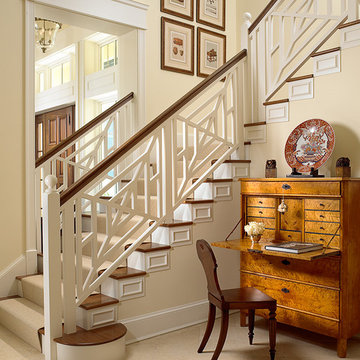
Foto de escalera en L clásica de tamaño medio con escalones de madera y contrahuellas de madera pintada
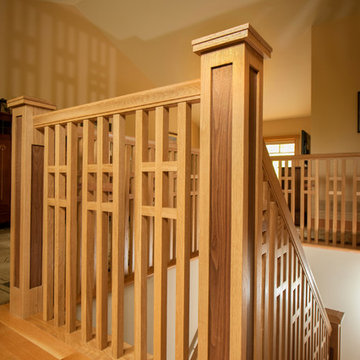
Diseño de escalera en U tradicional de tamaño medio con escalones de madera y contrahuellas de madera
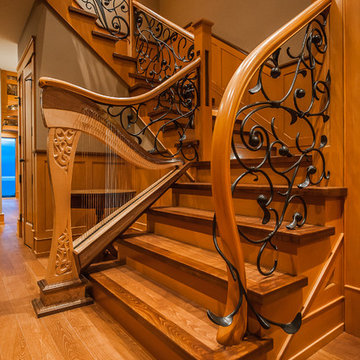
Custom staircase with playable harp.
Diseño de escalera en U clásica con escalones de madera y contrahuellas de madera
Diseño de escalera en U clásica con escalones de madera y contrahuellas de madera
2.488 fotos de escaleras clásicas en colores madera
4
