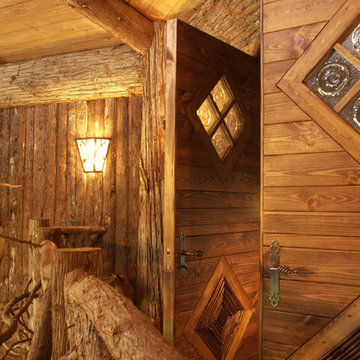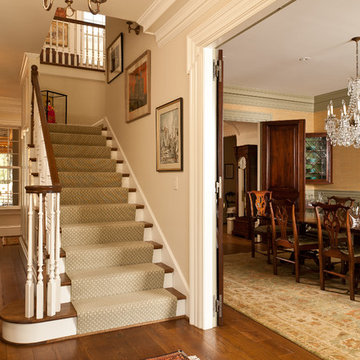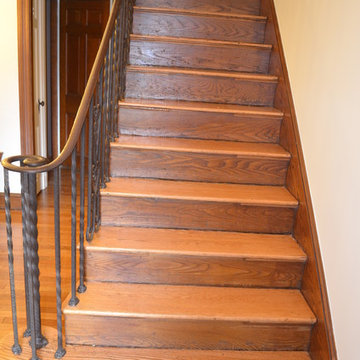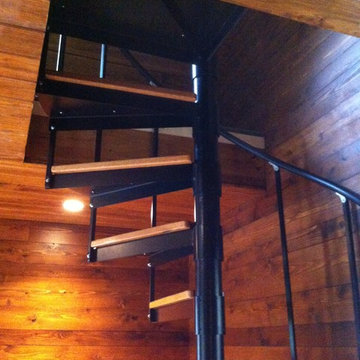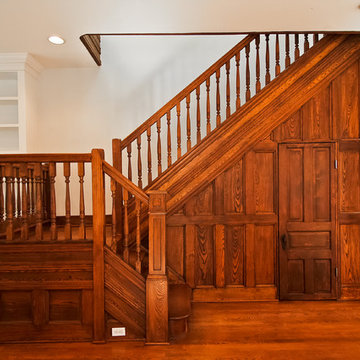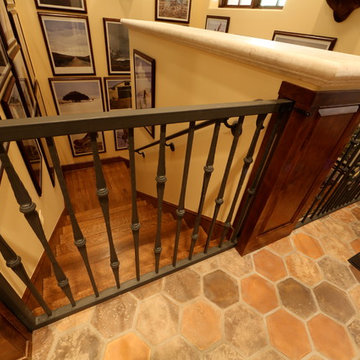2.488 fotos de escaleras clásicas en colores madera
Filtrar por
Presupuesto
Ordenar por:Popular hoy
161 - 180 de 2488 fotos
Artículo 1 de 3
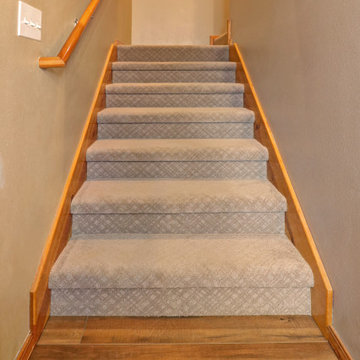
Foto de escalera en U clásica con escalones enmoquetados, contrahuellas enmoquetadas y barandilla de madera
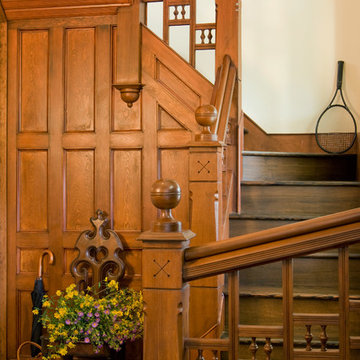
Private
Diseño de escalera en L clásica con escalones de madera y contrahuellas de madera
Diseño de escalera en L clásica con escalones de madera y contrahuellas de madera
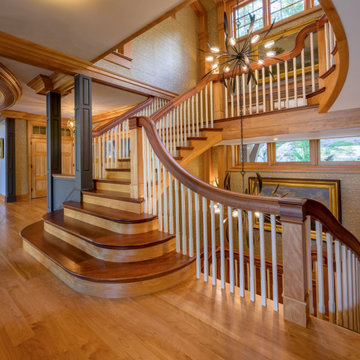
Architectural and Landscape Design By Bonin Architects & Associates
www.boninarchitects.com
Photography by John W. Hession
Foto de escalera clásica extra grande
Foto de escalera clásica extra grande
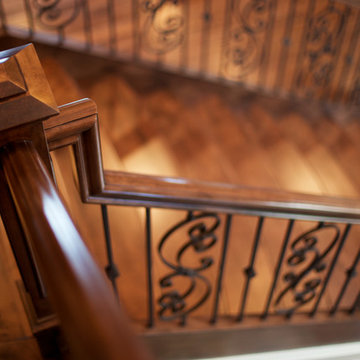
This custom stair is classic and elegant in every way. The centerpiece of the home, its grand flare and dual access landing are impressive and inviting to all who enter.
The convex (curved front) treads of this stair offer a soft flowing feel. Stairs from both sides of the landing allow access to either side of the home. Beautiful and practical.
Ryan Patrick Kelly Photographs
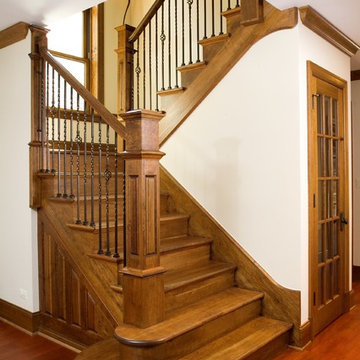
Dan Kullman, Bitterjester
Ejemplo de escalera en U clásica grande con escalones de madera y contrahuellas de madera
Ejemplo de escalera en U clásica grande con escalones de madera y contrahuellas de madera
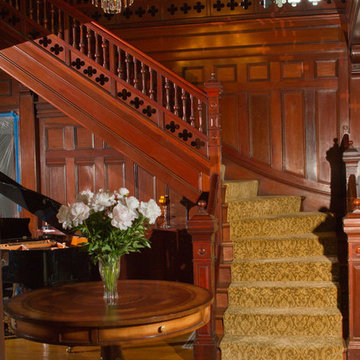
Hayward Photography
Modelo de escalera en L tradicional grande con escalones enmoquetados y contrahuellas de madera
Modelo de escalera en L tradicional grande con escalones enmoquetados y contrahuellas de madera
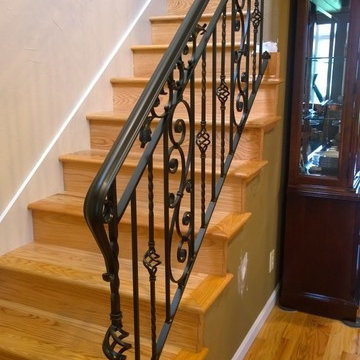
Ejemplo de escalera recta clásica de tamaño medio con escalones de madera, contrahuellas de madera y barandilla de metal
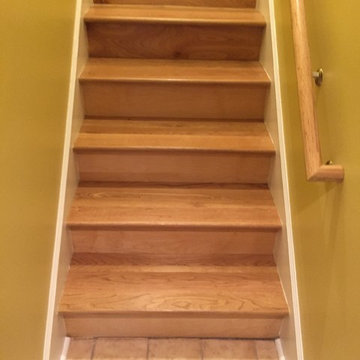
Finish-on-site oak natural staircase conversion single-piece treads and natural oak risers.
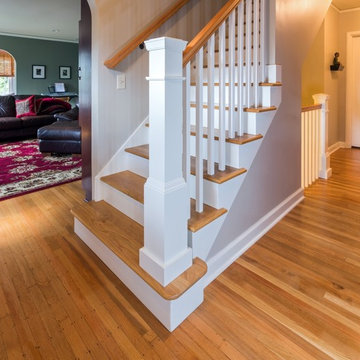
Diseño de escalera recta clásica de tamaño medio con escalones de madera, contrahuellas de madera pintada y barandilla de madera
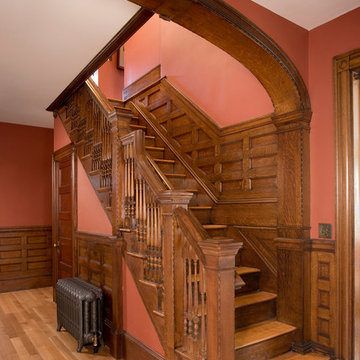
Way back in the late 1970s, the owners of an 1894 Victorian in Somerville hired Charlie Allen Renovations to renovate and restore their home, a landmark property that had been divided into apartments and lost some of its period charm. This was a memorable project and it was a shock when the homeowners called in December 2014 to let us know that their home had been badly damaged by a fire. They asked if we could once again restore it to its original prominence.
This time nearly every original element of the home needed to be restored or rebuilt.
We began the process by carefully removing all original moulding and paneling, which was then catalogued, thoroughly cleaned, and stored away. Belfor, a property restoration firm, was hired to remove soot and smoky odors, which required opening the walls and then rebuilding them. Numerous decorative elements throughout the home, including an intricate stained glass window in the dining room, had been too badly damaged to be restored; these were carefully remade by both our talented team and by an exceptional group of project partners, to match their original design.
All of the windows in the house had to be replaced, and all of its floors needed to be refinished. Tile hearth surrounding the dining room fireplace and the living room fireplace mantel and surround were removed, cleaned, and replaced.
The homeowners also took the opportunity to have some long-desired renovations accomplished, including remodeling the outdated kitchen, which now features an expansive island, pantry closet, new cork flooring, backsplash, and greenhouse window.
Today, the house is fully both meticulously restored and remodeled, and the owners are happily back home. At its conclusion, the project was awarded with the Somerville Historic Preservation Commission’s 2017 Directors Award and a 2018 Contractor of the Year Gold Award.
Along with Belfor, additional project partners include Jackson Schillaci Woodworking, master finisher Wayne Towle, and Jim Anderson Stained Glass.
Photo by Shelly Harrison Photography
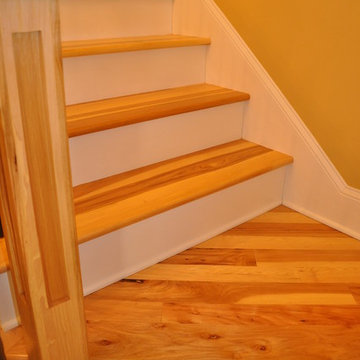
Natural Hickory Stairs with wrought iron accent newels and a double twist. Hickory is the hardest of all North American Species. Which makes it a very durable floor with an active household. Hickory has a variety of shades and movement that can add warmth and light to just about any atmosphere.
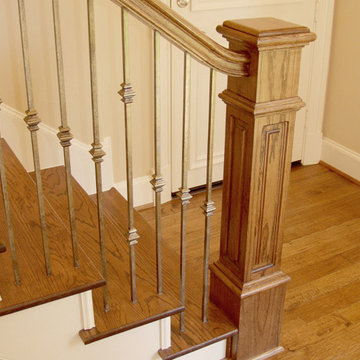
This stair remodel uses antique nickle wrought iron balusters with oak stair treads, oak railing and an oak box newel. CheapStairParts.com
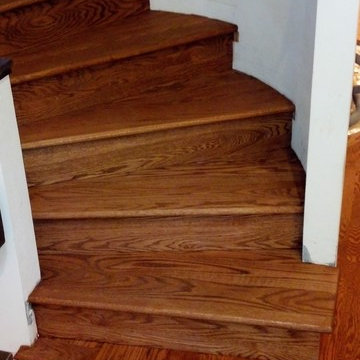
This rounded staircase was stained with miniwax duraseal 1 part English Chestnut 1 part Gunstock and finished with Pallman waterborne floor finish.
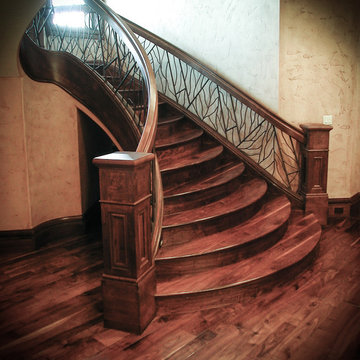
Accompanying the photos of this finished project are two CAD drawings. The first is the original stair design in the building plans. The homeowner wanted something more interesting, more organic and asked us to redesign the staircase along those lines. The second drawing is what we came up with and the photos are the results! The stair is freestanding with Alder stringers, handrail and box newels. The handrail is a custom profile and the handrail fittings at the Upper Floor and Landing transitions were all hand carved onsite. The one at the Landing was a single fitting about 4' long to connect the upper handrail with the lower handrail. To avoid having endgrain we first bent a roughly 4" thick (3/16" layers) x 18" tall blank around that 18" radius, at the pitch of the stair. Once bent, the transition between the two rails was hand carved. The tree branch guardrail infill is made from steel round bar with a natural tree bark textured surface. Note the large "W" within the branch design as requested by the Owner to represent their family name. Lastly the treads and risers are walnut and have a hand scrape and sand finish. How do you think it turned out?
2.488 fotos de escaleras clásicas en colores madera
9
