2.574 fotos de escaleras con boiserie y madera
Filtrar por
Presupuesto
Ordenar por:Popular hoy
41 - 60 de 2574 fotos
Artículo 1 de 3
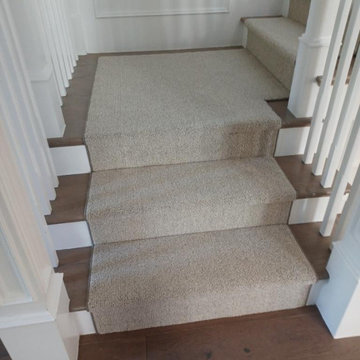
Westley Stair runner from Hibernia Mills. 71% Wool / 29% Polysilk makes this the perfect classic compliment to any staircase.
Diseño de escalera recta tradicional con escalones enmoquetados, contrahuellas enmoquetadas, barandilla de madera y madera
Diseño de escalera recta tradicional con escalones enmoquetados, contrahuellas enmoquetadas, barandilla de madera y madera

Scala di accesso ai soppalchi retrattile. La scala è stata realizzata con cosciali in ferro e pedate in legno di larice; corre su due binari per posizionarsi verticale e liberare lo spazio. I soppalchi sono con struttura in ferro e piano in perline di larice massello di 4 cm maschiate. La parete in legno delimita la cabina armadio
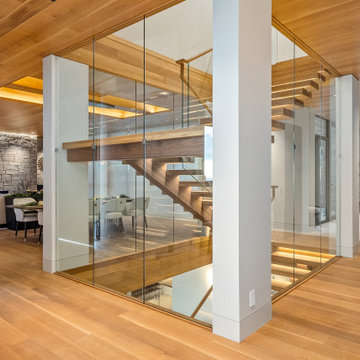
Modelo de escalera recta actual grande con escalones de madera, contrahuellas de madera, barandilla de madera y madera
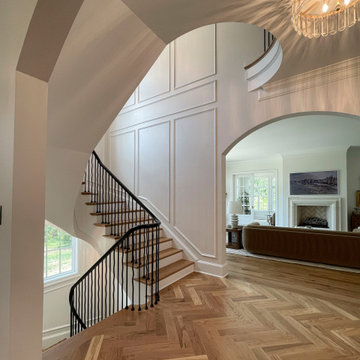
A grand hall entrance features a head-turning floating white oak staircase; it features an interesting geometrical pattern for its vertically-placed satin black metal balusters, and a very creative black-painted maple railing system to function as starting newels. CSC 1976-2023 © Century Stair Company ® All rights reserved.

Diseño de escalera en L campestre sin contrahuella con escalones de madera, barandilla de metal y madera
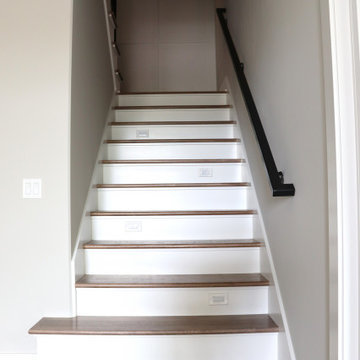
Imagen de escalera en U con escalones de madera, contrahuellas de madera, barandilla de metal y boiserie
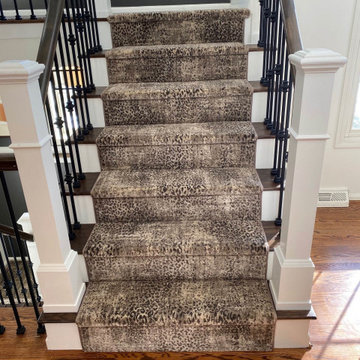
King Cheetah in Dune by Stanton Corporation installed as a stair runner in Clarkston, MI.
Modelo de escalera en U tradicional renovada de tamaño medio con escalones de madera, contrahuellas enmoquetadas, barandilla de metal y madera
Modelo de escalera en U tradicional renovada de tamaño medio con escalones de madera, contrahuellas enmoquetadas, barandilla de metal y madera

Diseño de escalera recta actual pequeña sin contrahuella con escalones de madera, barandilla de metal y madera
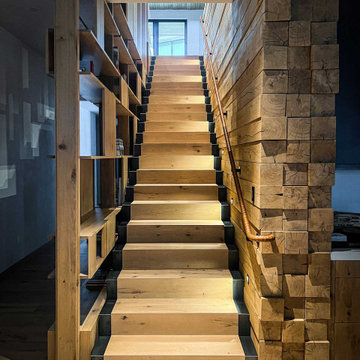
This custom Spiral Wrap leather railing is contrasted with a rustic beam wall and glass guard rail at the top. Designed with a custom steel radius as it curves with the flow of the staircase.
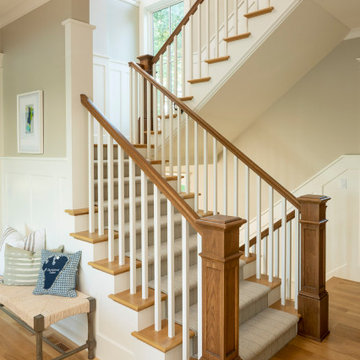
Ejemplo de escalera marinera con escalones enmoquetados, contrahuellas de madera y boiserie
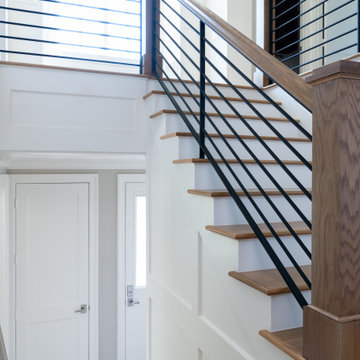
The patterned floor tile was repeated on the Laundry Room backsplash. White wainscoting in the stairwell is functional and creates visual interest
Foto de escalera en L tradicional renovada con escalones de madera, contrahuellas de madera, barandilla de metal y boiserie
Foto de escalera en L tradicional renovada con escalones de madera, contrahuellas de madera, barandilla de metal y boiserie
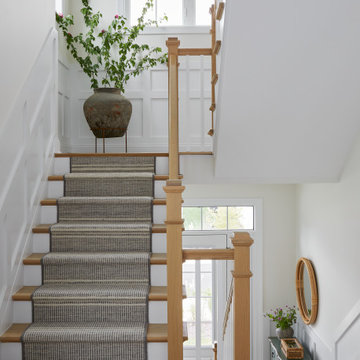
Coastal Stairwell with Custom Stair Runner
Ejemplo de escalera costera con escalones de madera, contrahuellas de madera pintada, barandilla de madera y boiserie
Ejemplo de escalera costera con escalones de madera, contrahuellas de madera pintada, barandilla de madera y boiserie

Irreplaceable features of this State Heritage listed home were restored and make a grand statement within the entrance hall.
Foto de escalera en U clásica grande con escalones de madera, contrahuellas de madera, barandilla de madera y boiserie
Foto de escalera en U clásica grande con escalones de madera, contrahuellas de madera, barandilla de madera y boiserie
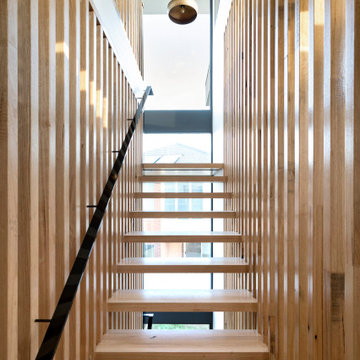
The main internal feature of the house, the design of the floating staircase involved extensive days working together with a structural engineer to refine so that each solid timber stair tread sat perfectly in between long vertical timber battens without the need for stair stringers. This unique staircase was intended to give a feeling of lightness to complement the floating facade and continuous flow of internal spaces.
The warm timber of the staircase continues throughout the refined, minimalist interiors, with extensive use for flooring, kitchen cabinetry and ceiling, combined with luxurious marble in the bathrooms and wrapping the high-ceilinged main bedroom in plywood panels with 10mm express joints.

Foyer in center hall colonial. Wallpaper was removed and a striped paint treatment executed with different sheens of the same color. Wainscoting was added and handrail stained ebony. New geometric runner replaced worn blue carpet.
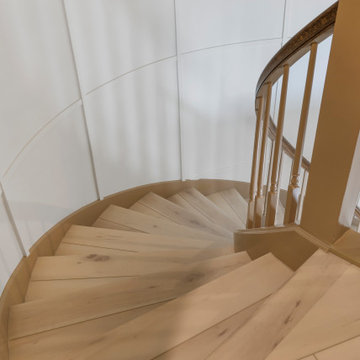
Clean and bright for a space where you can clear your mind and relax. Unique knots bring life and intrigue to this tranquil maple design. With the Modin Collection, we have raised the bar on luxury vinyl plank. The result is a new standard in resilient flooring. Modin offers true embossed in register texture, a low sheen level, a rigid SPC core, an industry-leading wear layer, and so much more.
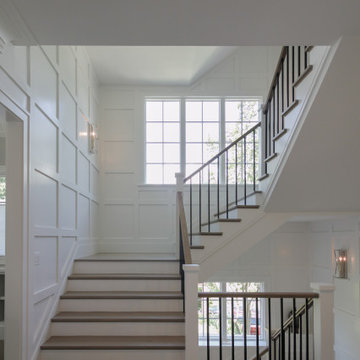
Properly spaced round-metal balusters and simple/elegant white square newels make a dramatic impact in this four-level home. Stain selected for oak treads and handrails match perfectly the gorgeous hardwood floors and complement the white wainscoting throughout the house. CSC 1976-2021 © Century Stair Company ® All rights reserved.

Staircase to second floor
Imagen de escalera recta rústica de tamaño medio con escalones de madera, contrahuellas de metal, barandilla de metal y madera
Imagen de escalera recta rústica de tamaño medio con escalones de madera, contrahuellas de metal, barandilla de metal y madera
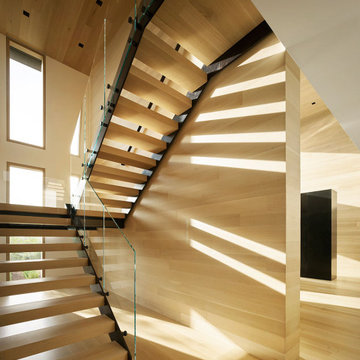
A minimal palette of rift-sawn white oak and white plaster informs the interior spaces. The seeming simplicity of forms and materiality is the result of rigorous alignments and geometries, from the stone coursing on the exterior to the sequenced wood-plank coursing of the interior.
Architecture by CLB – Jackson, Wyoming – Bozeman, Montana.

A compact yet comfortable contemporary space designed to create an intimate setting for family and friends.
Modelo de escalera recta actual pequeña con escalones de madera, contrahuellas de madera, barandilla de vidrio y madera
Modelo de escalera recta actual pequeña con escalones de madera, contrahuellas de madera, barandilla de vidrio y madera
2.574 fotos de escaleras con boiserie y madera
3