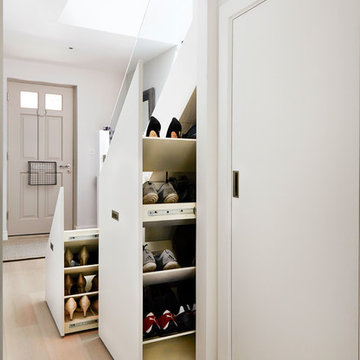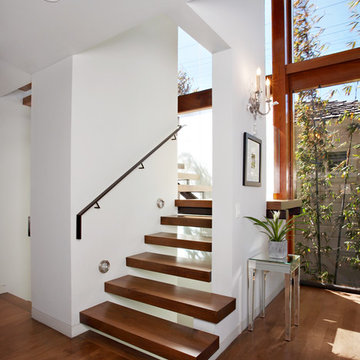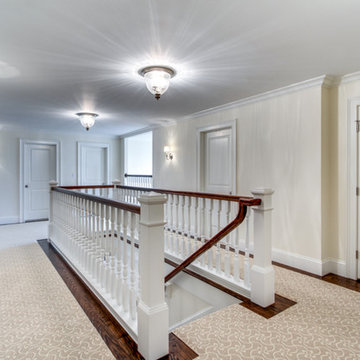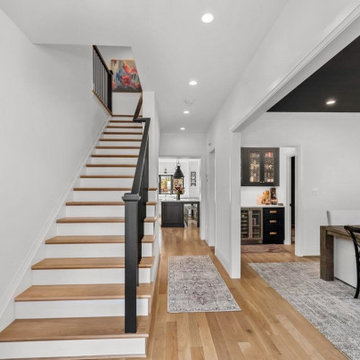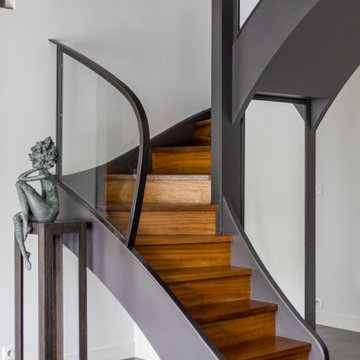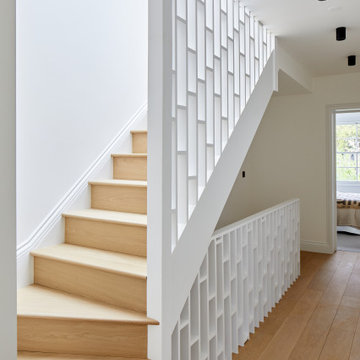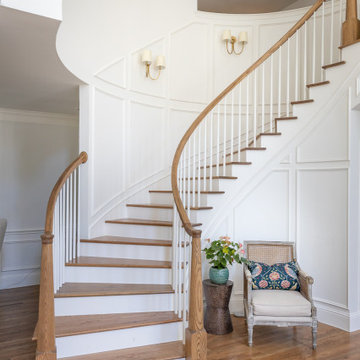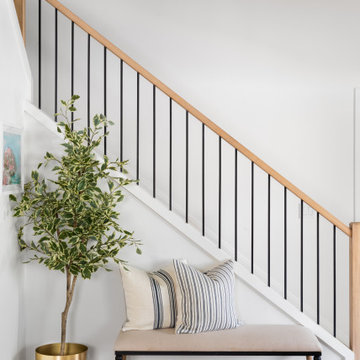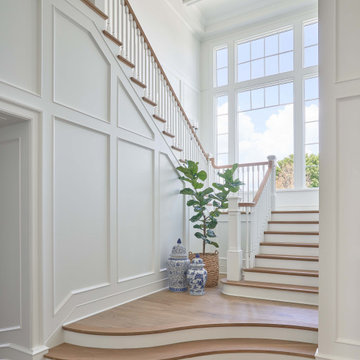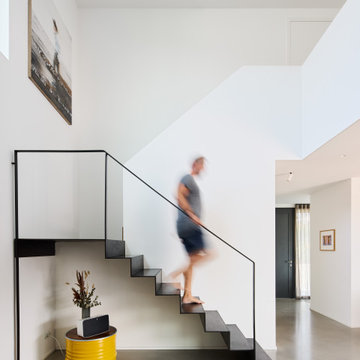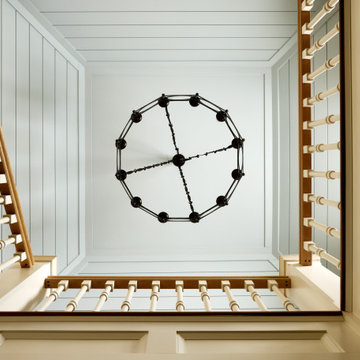77.261 fotos de escaleras blancas
Filtrar por
Presupuesto
Ordenar por:Popular hoy
21 - 40 de 77.261 fotos
Artículo 1 de 2
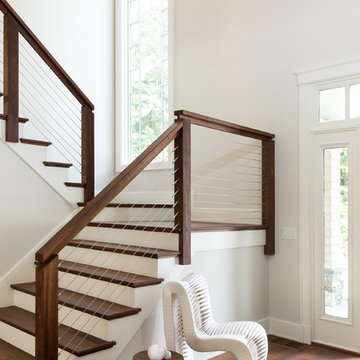
Emily O'Brien
Ejemplo de escalera en U tradicional renovada grande con escalones de madera, contrahuellas de madera pintada y barandilla de cable
Ejemplo de escalera en U tradicional renovada grande con escalones de madera, contrahuellas de madera pintada y barandilla de cable

Atelier MEP
Modelo de escalera en L actual de tamaño medio con escalones de madera y contrahuellas de metal
Modelo de escalera en L actual de tamaño medio con escalones de madera y contrahuellas de metal
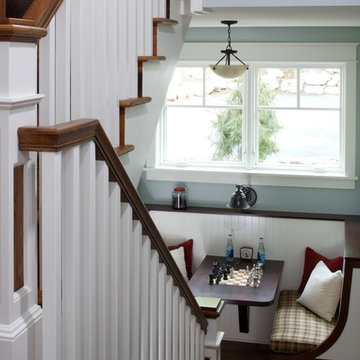
The classic 5,000-square-foot, five-bedroom Blaine boasts a timeless, traditional façade of stone and cedar shake. Inspired by both the relaxed Shingle Style that swept the East Coast at the turn of the century, and the all-American Four Square found around the country. The home features Old World architecture paired with every modern convenience, along with unparalleled craftsmanship and quality design.
The curb appeal starts at the street, where a caramel-colored shingle and stone façade invite you inside from the European-style courtyard. Other highlights include irregularly shaped windows, a charming dovecote and cupola, along with a variety of welcoming window boxes on the street side. The lakeside includes two porches designed to take full advantage of the views, a lower-level walk out, and stone arches that lend an aura of both elegance and permanence.
Step inside, and the interiors will not disappoint. The spacious foyer featuring a wood staircase leads into a large, open living room with a natural stone fireplace, rustic beams and nearby walkout deck. Also adjacent is a screened-in porch that leads down to the lower level, and the lakeshore. The nearby kitchen includes a large two-tiered multi-purpose island topped with butcher block, perfect for both entertaining and food preparation. This informal dining area allows for large gatherings of family and friends. Leave the family area, cross the foyer and enter your private retreat — a master bedroom suite attached to a luxurious master bath, private sitting room, and sun room. Who needs vacation when it’s such a pleasure staying home?
The second floor features two cozy bedrooms, a bunkroom with built-in sleeping area, and a convenient home office. In the lower level, a relaxed family room and billiards area are accompanied by a pub and wine cellar. Further on, two additional bedrooms await.
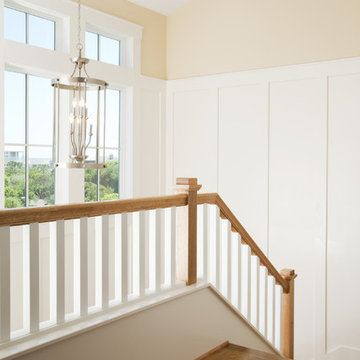
Our client wanted to build a home that would fit the environment at Figure Eight Island, with a coastal feel and clean lines. This home is about 4,500 square feet and has amazing views of the sound and waterway in the rear. Built in 2010 and constructed with resale in mind, it has been hugely popular with its guests.

Modern staircase with black metal railing, large windows and black sconces.
Diseño de escalera suspendida minimalista de tamaño medio con escalones de madera, contrahuellas de madera y barandilla de metal
Diseño de escalera suspendida minimalista de tamaño medio con escalones de madera, contrahuellas de madera y barandilla de metal
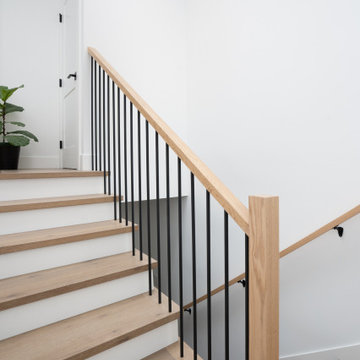
Diseño de escalera en U tradicional renovada con escalones de madera, contrahuellas de madera pintada y barandilla de madera

A modern staircase that is both curved and u-shaped, with fluidly floating wood stair railing. Cascading glass teardrop chandelier hangs from the to of the 3rd floor.
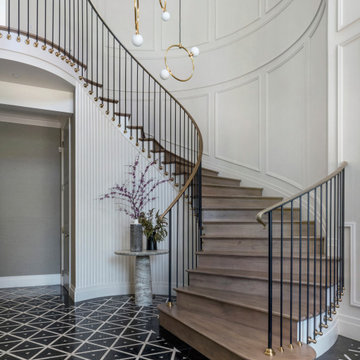
Atherton Family Estate in Atherton, California
Photography: David Duncan Livingston

Imagen de escalera en U tradicional renovada pequeña con escalones de madera, contrahuellas de madera pintada, barandilla de madera y boiserie
77.261 fotos de escaleras blancas
2
