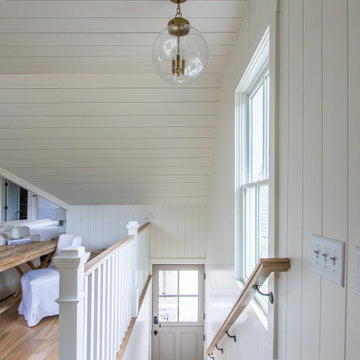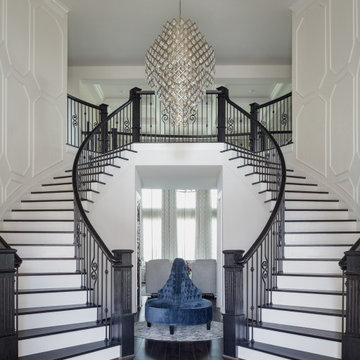1.185 fotos de escaleras blancas con todos los tratamientos de pared
Filtrar por
Presupuesto
Ordenar por:Popular hoy
121 - 140 de 1185 fotos
Artículo 1 de 3
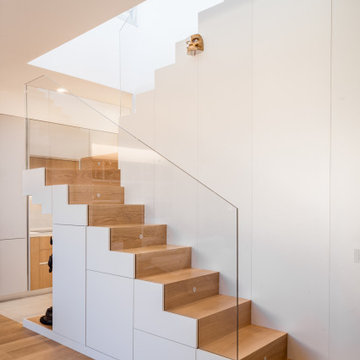
CASA AF | AF HOUSE
Open space ingresso, scale che portano alla terrazza con nicchia per statua
Open space: entrance, wooden stairs leading to the terrace with statue niche
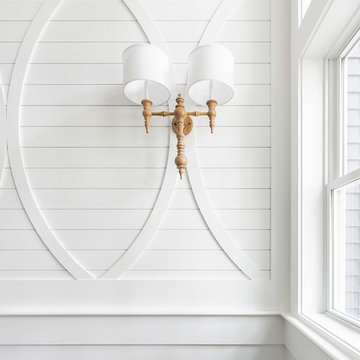
Gorgeous detailing from a custom back staircase, which was once a simple hope on a wishlist.
•
Whole Home Renovation + Addition, 1879 Built Home
Wellesley, MA
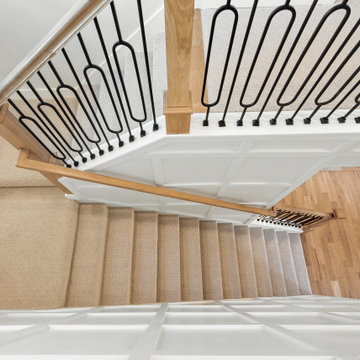
Ejemplo de escalera en U clásica renovada grande con escalones enmoquetados, contrahuellas enmoquetadas, barandilla de metal y panelado
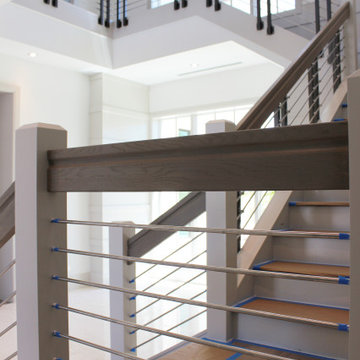
½” stainless steel rod, 1-9/16” stainless steel post, side mounted stainless-steel rod supports, white oak custom handrail with mitered joints, and white oak treads.
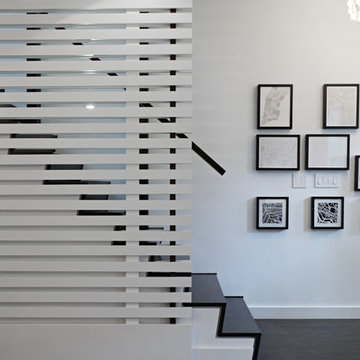
Full gut renovation and facade restoration of an historic 1850s wood-frame townhouse. The current owners found the building as a decaying, vacant SRO (single room occupancy) dwelling with approximately 9 rooming units. The building has been converted to a two-family house with an owner’s triplex over a garden-level rental.
Due to the fact that the very little of the existing structure was serviceable and the change of occupancy necessitated major layout changes, nC2 was able to propose an especially creative and unconventional design for the triplex. This design centers around a continuous 2-run stair which connects the main living space on the parlor level to a family room on the second floor and, finally, to a studio space on the third, thus linking all of the public and semi-public spaces with a single architectural element. This scheme is further enhanced through the use of a wood-slat screen wall which functions as a guardrail for the stair as well as a light-filtering element tying all of the floors together, as well its culmination in a 5’ x 25’ skylight.
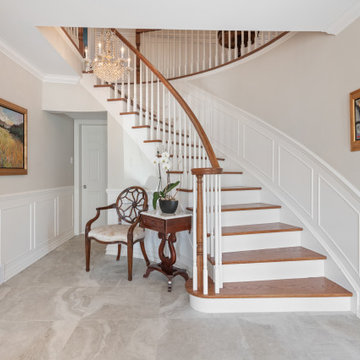
Elegant curved staircase with wainscoting
Foto de escalera curva clásica de tamaño medio con escalones de madera, contrahuellas de madera pintada, barandilla de madera y boiserie
Foto de escalera curva clásica de tamaño medio con escalones de madera, contrahuellas de madera pintada, barandilla de madera y boiserie
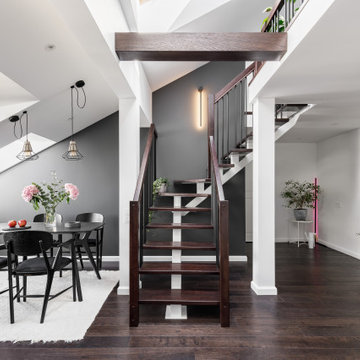
Гостиная-столовая в двухуровневой мансардной квартире
Modelo de escalera actual grande con papel pintado
Modelo de escalera actual grande con papel pintado
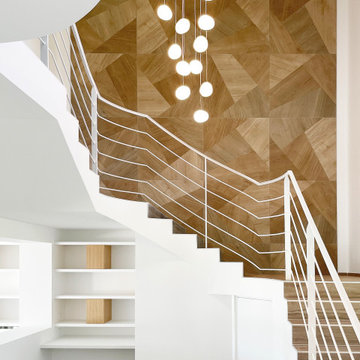
. Lustre GREGG :
https://www.foscarini.com/fr/
Ejemplo de escalera en U minimalista grande con escalones de madera, contrahuellas de madera, barandilla de metal y boiserie
Ejemplo de escalera en U minimalista grande con escalones de madera, contrahuellas de madera, barandilla de metal y boiserie
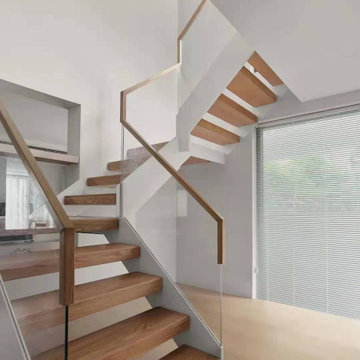
•Metal stair stringer white powder coating
•clear tempered glass railing infill
•red oak tread
•red oak capping handrail
Foto de escalera en U moderna de tamaño medio sin contrahuella con escalones de madera, barandilla de vidrio y panelado
Foto de escalera en U moderna de tamaño medio sin contrahuella con escalones de madera, barandilla de vidrio y panelado
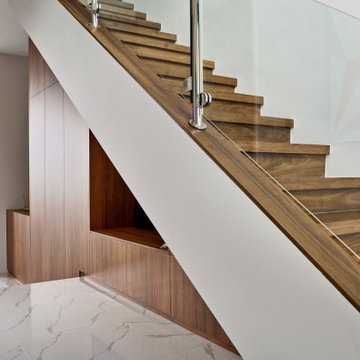
A bold entrance into this home.....
Bespoke custom joinery integrated nicely under the stairs
Diseño de escalera actual grande con ladrillo
Diseño de escalera actual grande con ladrillo
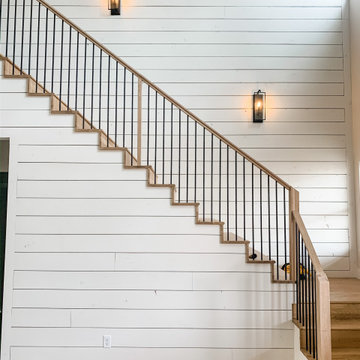
Staircase - oak and metal
Foto de escalera en L de estilo de casa de campo grande con escalones de madera, contrahuellas de madera, barandilla de varios materiales y machihembrado
Foto de escalera en L de estilo de casa de campo grande con escalones de madera, contrahuellas de madera, barandilla de varios materiales y machihembrado
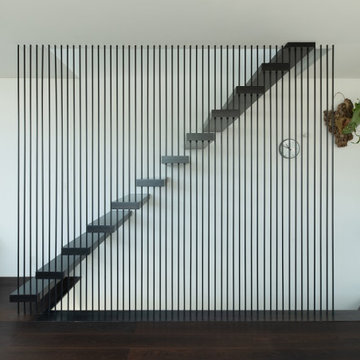
Ejemplo de escalera suspendida vintage de tamaño medio sin contrahuella con escalones de madera, barandilla de metal y machihembrado
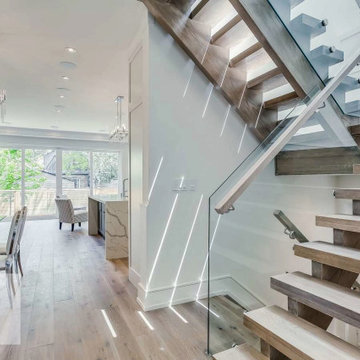
Foto de escalera recta tradicional renovada de tamaño medio sin contrahuella con escalones de madera, barandilla de vidrio y boiserie
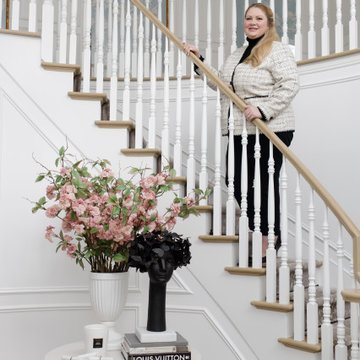
Welcome to the foyer at The French Chateau. This is the space I first fell in love with; as I have wanted a home with a curved staircase since I was a little girl. Immediately upon entering, you are greeted with the view of our round foyer table as seen here. The objects I have chosen to accentuate this area are meaningful to me. For example, the tall pink cherry blossoms put my favorite color, pink, on display. The gardenia candle is intended to welcome guests with a soft, pretty scent. The sculpture is called "Butterflies for Brains". My name, Vanessa, means butterfly. My maternal grandmother, Ruth, loved butterflies as well. So this sculpture not only visually reminds me of her, but it also is symbolic of who I am and how I view the world. At first blush the phrase 'butterflies for brains" may imply being flighty or whimsical...but to me instead it means being creative and living life as a creative, always looking for beauty.
Bespoke panelling dresses the stairwell with a simple elegance, while the adjacent internal courtyard delivers light, breeze and garden vista.
Diseño de escalera en U costera grande con escalones de madera, contrahuellas de madera pintada, barandilla de varios materiales y boiserie
Diseño de escalera en U costera grande con escalones de madera, contrahuellas de madera pintada, barandilla de varios materiales y boiserie
Bespoke panelling dresses the stairwell with a simple elegance, while the adjacent internal courtyard delivers light, breeze and garden vista.
Ejemplo de escalera en U costera grande con escalones de madera, contrahuellas de madera pintada, barandilla de varios materiales y boiserie
Ejemplo de escalera en U costera grande con escalones de madera, contrahuellas de madera pintada, barandilla de varios materiales y boiserie
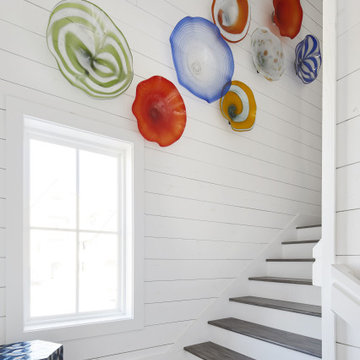
Port Aransas Beach House Staircase
Foto de escalera en U costera de tamaño medio con escalones de madera, machihembrado y contrahuellas de madera pintada
Foto de escalera en U costera de tamaño medio con escalones de madera, machihembrado y contrahuellas de madera pintada
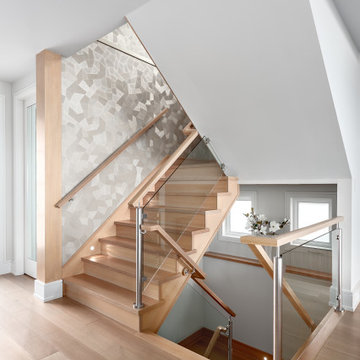
Foto de escalera en U costera de tamaño medio con escalones de madera, contrahuellas de madera, barandilla de madera y papel pintado
1.185 fotos de escaleras blancas con todos los tratamientos de pared
7
