1.187 fotos de escaleras blancas con todos los tratamientos de pared
Filtrar por
Presupuesto
Ordenar por:Popular hoy
101 - 120 de 1187 fotos
Artículo 1 de 3
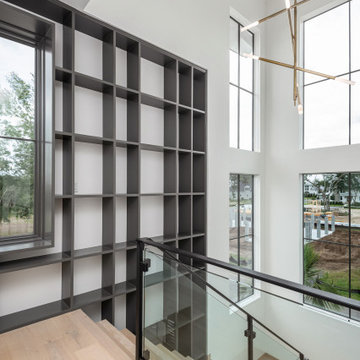
Two Story Built-in flanking a free standing staircase
with glass and metal railing.
Modern Staircase Design.
Diseño de escalera en L minimalista grande con escalones de madera, contrahuellas de madera, barandilla de metal y madera
Diseño de escalera en L minimalista grande con escalones de madera, contrahuellas de madera, barandilla de metal y madera
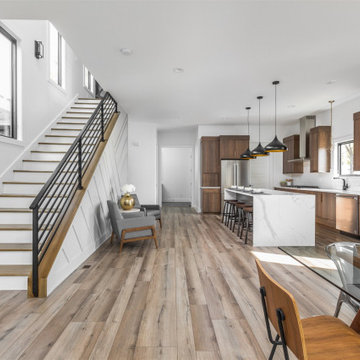
Ejemplo de escalera recta minimalista de tamaño medio con escalones de madera, contrahuellas de madera, barandilla de metal y madera
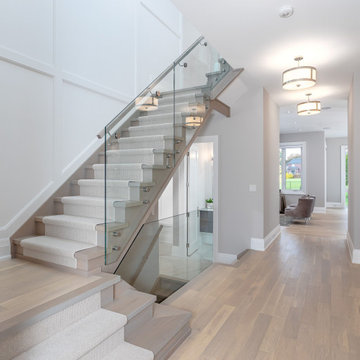
Ejemplo de escalera en U tradicional renovada de tamaño medio con escalones de madera, barandilla de vidrio, contrahuellas de madera y panelado

Foto de escalera en L tradicional renovada pequeña con escalones de madera pintada, contrahuellas de madera, barandilla de metal y madera

Foto de escalera marinera grande con escalones de madera, contrahuellas de madera pintada, barandilla de metal y machihembrado
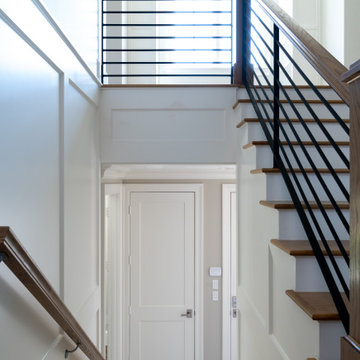
The patterned floor tile was repeated on the Laundry Room backsplash. White wainscoting in the stairwell is functional and creates visual interest
Ejemplo de escalera en L clásica renovada con escalones de madera, contrahuellas de madera, barandilla de metal y boiserie
Ejemplo de escalera en L clásica renovada con escalones de madera, contrahuellas de madera, barandilla de metal y boiserie
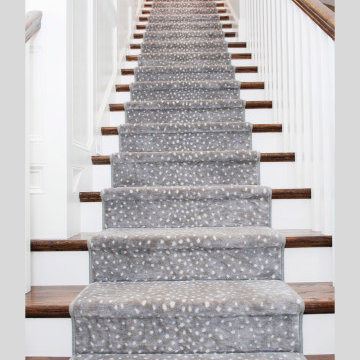
Modelo de escalera recta tradicional renovada de tamaño medio con escalones enmoquetados, contrahuellas enmoquetadas, barandilla de madera y panelado
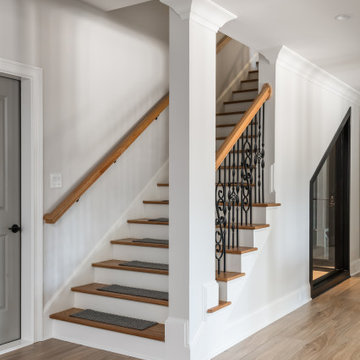
This full basement renovation included adding a mudroom area, media room, a bedroom, a full bathroom, a game room, a kitchen, a gym and a beautiful custom wine cellar. Our clients are a family that is growing, and with a new baby, they wanted a comfortable place for family to stay when they visited, as well as space to spend time themselves. They also wanted an area that was easy to access from the pool for entertaining, grabbing snacks and using a new full pool bath.We never treat a basement as a second-class area of the house. Wood beams, customized details, moldings, built-ins, beadboard and wainscoting give the lower level main-floor style. There’s just as much custom millwork as you’d see in the formal spaces upstairs. We’re especially proud of the wine cellar, the media built-ins, the customized details on the island, the custom cubbies in the mudroom and the relaxing flow throughout the entire space.
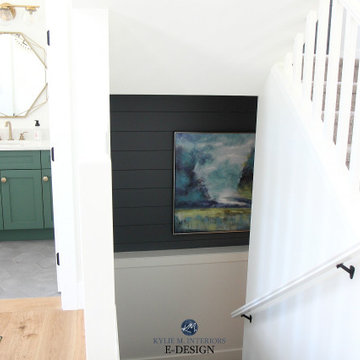
A shot of the powder room layout and how it relates to teh staircase going up and down. Feature wall in shiplap with Sherwin Williams Web Gray and Pure White walls, trim and railings.

A staircase is so much more than circulation. It provides a space to create dramatic interior architecture, a place for design to carve into, where a staircase can either embrace or stand as its own design piece. In this custom stair and railing design, completed in January 2020, we wanted a grand statement for the two-story foyer. With walls wrapped in a modern wainscoting, the staircase is a sleek combination of black metal balusters and honey stained millwork. Open stair treads of white oak were custom stained to match the engineered wide plank floors. Each riser painted white, to offset and highlight the ascent to a U-shaped loft and hallway above. The black interior doors and white painted walls enhance the subtle color of the wood, and the oversized black metal chandelier lends a classic and modern feel.
The staircase is created with several “zones”: from the second story, a panoramic view is offered from the second story loft and surrounding hallway. The full height of the home is revealed and the detail of our black metal pendant can be admired in close view. At the main level, our staircase lands facing the dining room entrance, and is flanked by wall sconces set within the wainscoting. It is a formal landing spot with views to the front entrance as well as the backyard patio and pool. And in the lower level, the open stair system creates continuity and elegance as the staircase ends at the custom home bar and wine storage. The view back up from the bottom reveals a comprehensive open system to delight its family, both young and old!
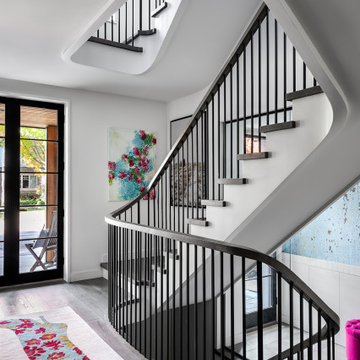
Entry with Curved Sculptural Staircase
Imagen de escalera curva tradicional renovada de tamaño medio con escalones de madera, contrahuellas de madera pintada, barandilla de madera y papel pintado
Imagen de escalera curva tradicional renovada de tamaño medio con escalones de madera, contrahuellas de madera pintada, barandilla de madera y papel pintado

Ejemplo de escalera recta rústica con escalones de madera, contrahuellas de madera, barandilla de madera y machihembrado
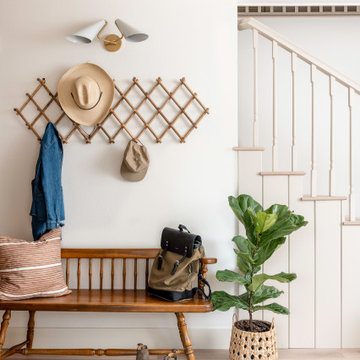
Entry way with antique wood bench, hanging coat rack, and white and gold sconce lighting.
Foto de escalera en L pequeña con escalones de madera, contrahuellas de madera, barandilla de madera y panelado
Foto de escalera en L pequeña con escalones de madera, contrahuellas de madera, barandilla de madera y panelado
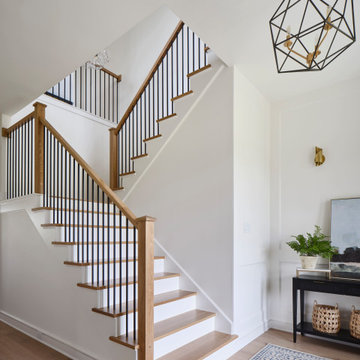
Foto de escalera costera con contrahuellas de madera, barandilla de varios materiales y panelado
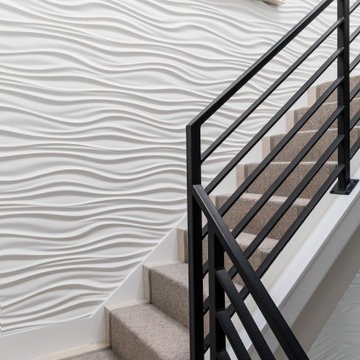
Design Principal: Justene Spaulding
Junior Designer: Keegan Espinola
Photography: Joyelle West
Diseño de escalera en U actual grande con escalones de madera, contrahuellas de madera, barandilla de metal y panelado
Diseño de escalera en U actual grande con escalones de madera, contrahuellas de madera, barandilla de metal y panelado
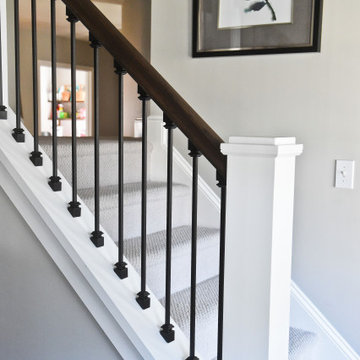
Updated staircase with new railing and new carpet.
Foto de escalera recta clásica renovada grande con escalones enmoquetados, contrahuellas enmoquetadas, barandilla de metal y todos los tratamientos de pared
Foto de escalera recta clásica renovada grande con escalones enmoquetados, contrahuellas enmoquetadas, barandilla de metal y todos los tratamientos de pared
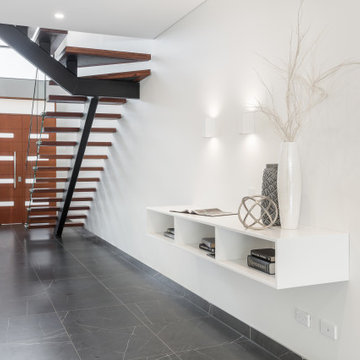
Modelo de escalera suspendida moderna pequeña sin contrahuella con escalones de madera, barandilla de vidrio y panelado
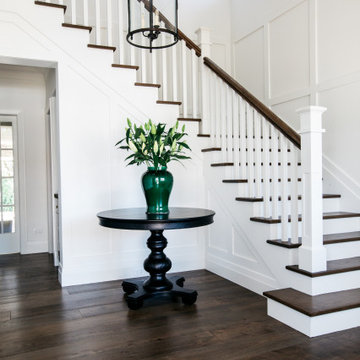
Classic stair in Californian Bungalow entry
Imagen de escalera en L marinera de tamaño medio con escalones de madera, contrahuellas de madera, barandilla de madera y panelado
Imagen de escalera en L marinera de tamaño medio con escalones de madera, contrahuellas de madera, barandilla de madera y panelado
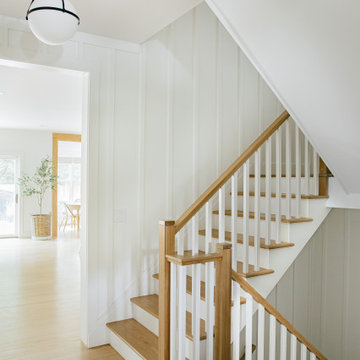
Diseño de escalera en L costera grande con escalones de madera, contrahuellas de madera pintada, barandilla de madera y panelado
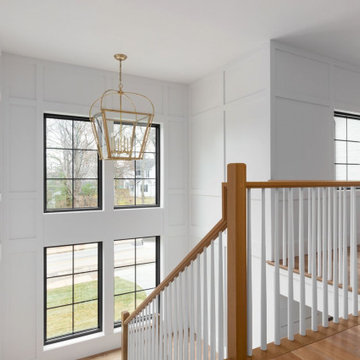
Modelo de escalera en U de estilo de casa de campo grande con escalones de madera, contrahuellas de madera pintada, barandilla de madera y panelado
1.187 fotos de escaleras blancas con todos los tratamientos de pared
6