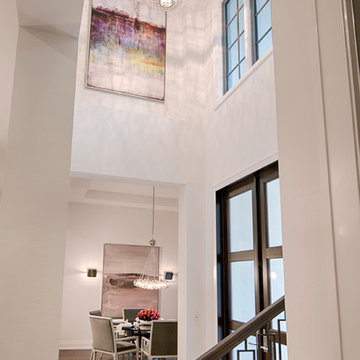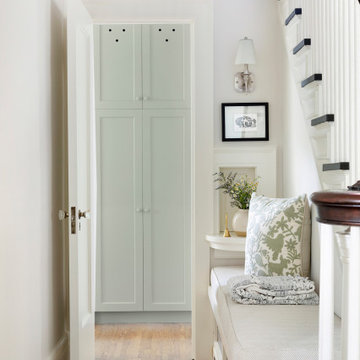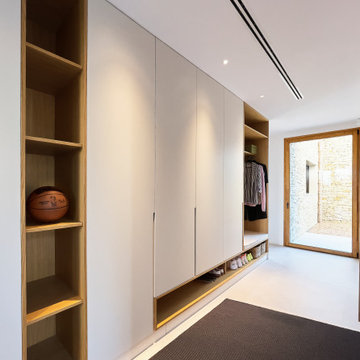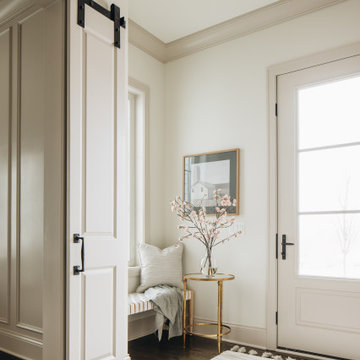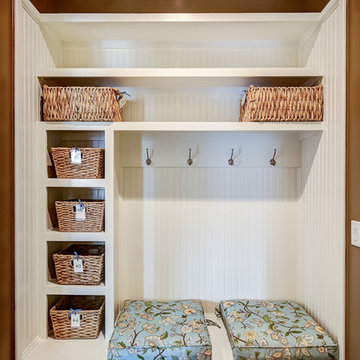39.928 fotos de entradas violetas, beige
Filtrar por
Presupuesto
Ordenar por:Popular hoy
1 - 20 de 39.928 fotos
Artículo 1 de 3

Modelo de distribuidor clásico grande con paredes beige, puerta doble, puerta de madera oscura, suelo beige y suelo de piedra caliza

Detail shot of the completed styling of a foyer console table complete with black mirror, white table lamp, vases, books, table artwork and bowl in addition to the custom white paneling, chandelier, rug and medium wood floors in Charlotte, NC.

The Ranch Pass Project consisted of architectural design services for a new home of around 3,400 square feet. The design of the new house includes four bedrooms, one office, a living room, dining room, kitchen, scullery, laundry/mud room, upstairs children’s playroom and a three-car garage, including the design of built-in cabinets throughout. The design style is traditional with Northeast turn-of-the-century architectural elements and a white brick exterior. Design challenges encountered with this project included working with a flood plain encroachment in the property as well as situating the house appropriately in relation to the street and everyday use of the site. The design solution was to site the home to the east of the property, to allow easy vehicle access, views of the site and minimal tree disturbance while accommodating the flood plain accordingly.

Modelo de distribuidor clásico renovado de tamaño medio con paredes blancas, suelo de madera clara, puerta tipo holandesa, puerta negra, suelo marrón y vigas vistas

Here is an architecturally built house from the early 1970's which was brought into the new century during this complete home remodel by opening up the main living space with two small additions off the back of the house creating a seamless exterior wall, dropping the floor to one level throughout, exposing the post an beam supports, creating main level on-suite, den/office space, refurbishing the existing powder room, adding a butlers pantry, creating an over sized kitchen with 17' island, refurbishing the existing bedrooms and creating a new master bedroom floor plan with walk in closet, adding an upstairs bonus room off an existing porch, remodeling the existing guest bathroom, and creating an in-law suite out of the existing workshop and garden tool room.

Diseño de vestíbulo posterior clásico renovado con paredes negras y suelo negro

Imagen de hall tradicional grande con paredes blancas, suelo de baldosas de cerámica, puerta simple, suelo multicolor, puerta de vidrio y casetón

Kyle J. Caldwell Photography
Modelo de puerta principal clásica renovada con paredes blancas, suelo de madera oscura, puerta simple, puerta blanca y suelo marrón
Modelo de puerta principal clásica renovada con paredes blancas, suelo de madera oscura, puerta simple, puerta blanca y suelo marrón

Entering the property, the white tones of the hallway bring about a uniquely Victorian feeling to the place. The framed photos on the wall give the place life, a sense of homeliness — that this is not just a house, but a welcoming family home. The clear lines and design also let the beautiful chevron pattern of the floor to pop-out.

Ejemplo de vestíbulo posterior actual pequeño con suelo de baldosas de porcelana, puerta simple, puerta blanca y suelo gris
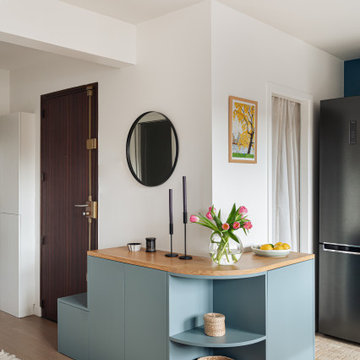
Le meuble d'entrée marquant la transition avec l'espace cuisine
Ejemplo de distribuidor nórdico de tamaño medio con paredes azules, suelo de madera clara, puerta simple y puerta de madera oscura
Ejemplo de distribuidor nórdico de tamaño medio con paredes azules, suelo de madera clara, puerta simple y puerta de madera oscura

Mud room with black cabinetry, timber feature hooks, terrazzo floor tile, black steel framed rear door.
Imagen de vestíbulo posterior actual de tamaño medio con paredes blancas, suelo de terrazo y puerta negra
Imagen de vestíbulo posterior actual de tamaño medio con paredes blancas, suelo de terrazo y puerta negra

We offer a wide variety of coffered ceilings, custom made in different styles and finishes to fit any space and taste.
For more projects visit our website wlkitchenandhome.com
.
.
.
#cofferedceiling #customceiling #ceilingdesign #classicaldesign #traditionalhome #crown #finishcarpentry #finishcarpenter #exposedbeams #woodwork #carvedceiling #paneling #custombuilt #custombuilder #kitchenceiling #library #custombar #barceiling #livingroomideas #interiordesigner #newjerseydesigner #millwork #carpentry #whiteceiling #whitewoodwork #carved #carving #ornament #librarydecor #architectural_ornamentation

Tore out stairway and reconstructed curved white oak railing with bronze metal horizontals. New glass chandelier and onyx wall sconces at balcony.
Ejemplo de distribuidor abovedado actual grande con paredes grises, suelo de mármol, puerta simple, puerta de madera en tonos medios y suelo beige
Ejemplo de distribuidor abovedado actual grande con paredes grises, suelo de mármol, puerta simple, puerta de madera en tonos medios y suelo beige

Ejemplo de entrada tradicional renovada con paredes multicolor, suelo de madera oscura, puerta de vidrio y papel pintado
39.928 fotos de entradas violetas, beige
1
