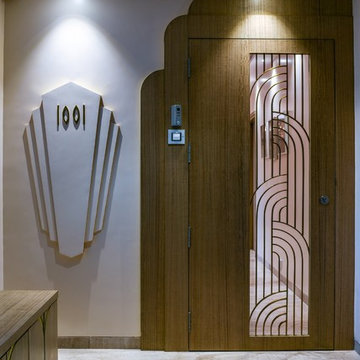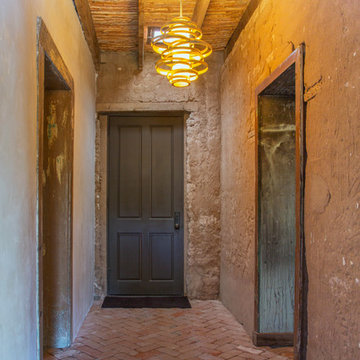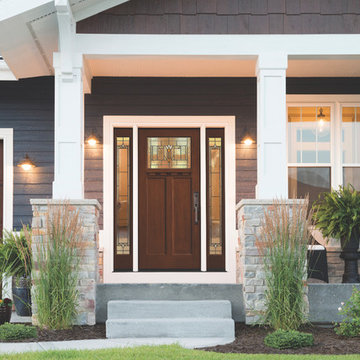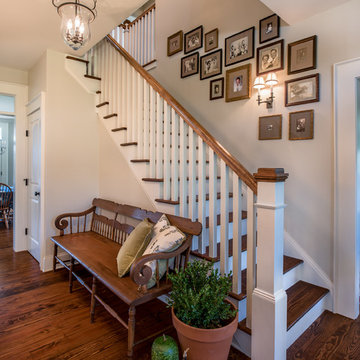129.988 fotos de entradas rojas, marrones
Filtrar por
Presupuesto
Ordenar por:Popular hoy
81 - 100 de 129.988 fotos
Artículo 1 de 3
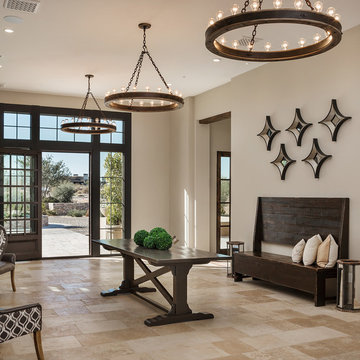
Cantabrica Estates is a private gated community located in North Scottsdale. Spec home available along with build-to-suit and incredible view lots.
For more information contact Vicki Kaplan at Arizona Best Real Estate
Spec Home Built By: LaBlonde Homes
Photography by: Leland Gebhardt

Family of the character of rice field.
In the surrounding is the countryside landscape, in a 53 yr old Japanese house of 80 tsubos,
the young couple and their children purchased it for residence and decided to renovate.
Making the new concept of living a new life in a 53 yr old Japanese house 53 years ago and continuing to the next generation, we can hope to harmonize between the good ancient things with new things and thought of a house that can interconnect the middle area.
First of all, we removed the part which was expanded and renovated in the 53 years of construction, returned to the original ricefield character style, and tried to insert new elements there.
The Original Japanese style room was made into a garden, and the edge side was made to be outside, adding external factors, creating a comfort of the space where various elements interweave.
The rich space was created by externalizing the interior and inserting new things while leaving the old stuff.
田の字の家
周囲には田園風景がひろがる築53年80坪の日本家屋。
若い夫婦と子が住居として日本家屋を購入しリノベーションをすることとなりました。
53年前の日本家屋を新しい生活の場として次の世代へ住み継がれていくことをコンセプトとし、古く良きモノと新しいモノとを調和させ、そこに中間領域を織り交ぜたような住宅はできないかと考えました。
まず築53年の中で増改築された部分を取り除き、本来の日本家屋の様式である田の字の空間に戻します。そこに必要な空間のボリュームを落とし込んでいきます。そうすることで、必要のない空間(余白の空間)が生まれます。そこに私たちは、外的要素を挿入していくことを試みました。
元々和室だったところを坪庭にしたり、縁側を外部に見立てたりすることで様々な要素が織り交ざりあう空間の心地よさを作り出しました。
昔からある素材を残しつつ空間を新しく作りなおし、そこに外部的要素を挿入することで
豊かな暮らしを生みだしています。
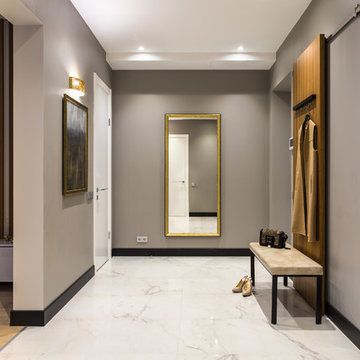
Материалы исполнения: алюминиевый профиль raumplus, затемненное стекло AGC.
Дизайнер: Ольга Иванова, ointerior
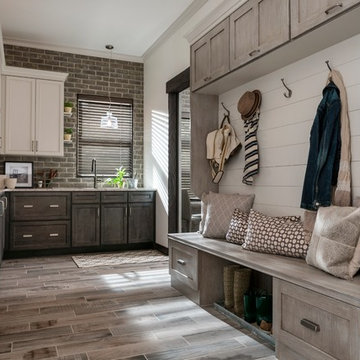
Imagen de vestíbulo posterior clásico renovado con paredes blancas y suelo marrón
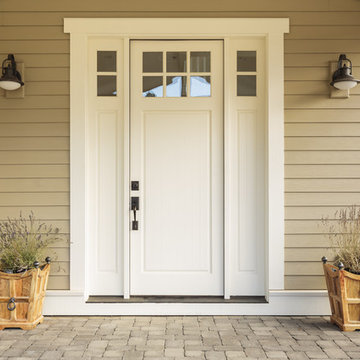
Modelo de puerta principal clásica de tamaño medio con paredes beige, puerta simple y puerta blanca
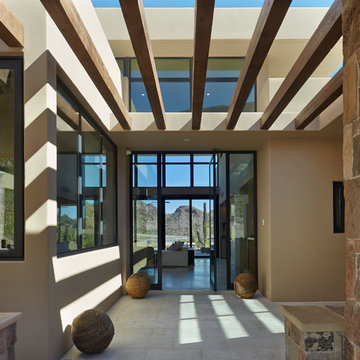
Robin Stancliff
Diseño de distribuidor de estilo americano grande con paredes beige, suelo de piedra caliza, puerta pivotante, puerta de vidrio y suelo beige
Diseño de distribuidor de estilo americano grande con paredes beige, suelo de piedra caliza, puerta pivotante, puerta de vidrio y suelo beige

Diseño de vestíbulo posterior clásico renovado de tamaño medio con paredes beige, suelo laminado y suelo marrón
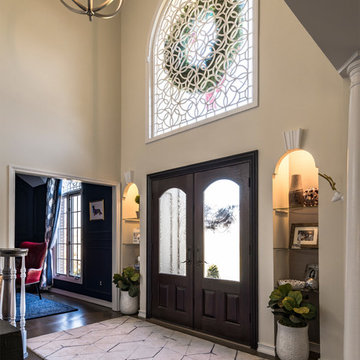
George Paxton
Diseño de distribuidor clásico renovado grande con paredes blancas, suelo de madera oscura, puerta doble, puerta de madera oscura y suelo gris
Diseño de distribuidor clásico renovado grande con paredes blancas, suelo de madera oscura, puerta doble, puerta de madera oscura y suelo gris
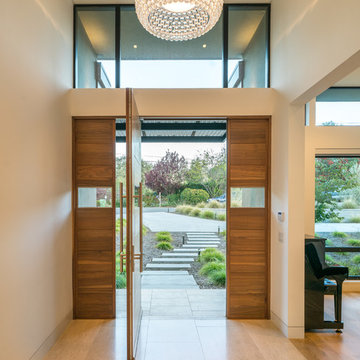
This contemporary residence was completed in 2017. A prominent feature of the home is the large great room with retractable doors that extend the indoor spaces to the outdoors.
Photo Credit: Jason Liske
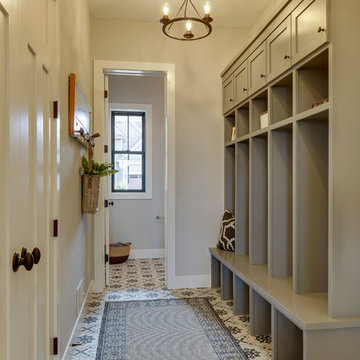
Mudroom with built in custom enameled cabinetry, farmhouse tiles, and white shaker millwork.
Diseño de vestíbulo posterior campestre con paredes grises, suelo de baldosas de porcelana y suelo gris
Diseño de vestíbulo posterior campestre con paredes grises, suelo de baldosas de porcelana y suelo gris
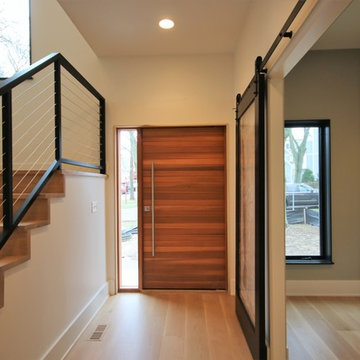
Foto de hall minimalista de tamaño medio con paredes blancas, suelo de madera clara, puerta simple, puerta de madera oscura y suelo beige
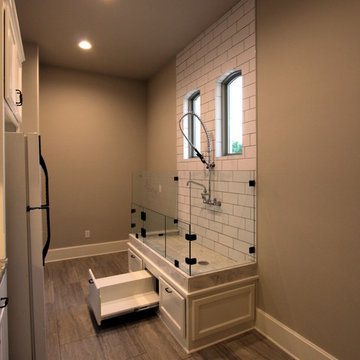
Ejemplo de vestíbulo posterior mediterráneo grande con paredes beige, suelo laminado, puerta simple, puerta blanca y suelo beige
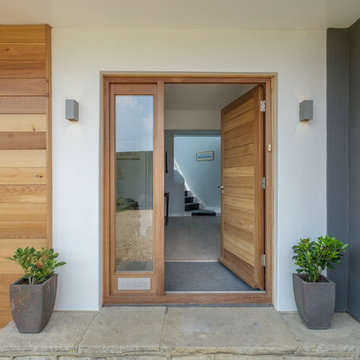
Steve Thearle (Thearle Photography)
Diseño de puerta principal actual con paredes blancas, puerta simple, puerta de madera en tonos medios y suelo gris
Diseño de puerta principal actual con paredes blancas, puerta simple, puerta de madera en tonos medios y suelo gris
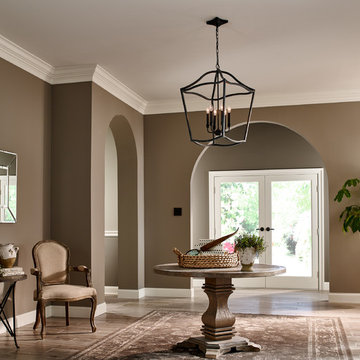
Foto de distribuidor tradicional de tamaño medio con suelo de madera clara, puerta doble, puerta blanca, suelo marrón y paredes beige
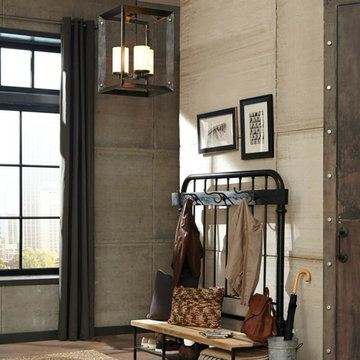
Imagen de distribuidor rústico de tamaño medio con paredes beige, suelo de madera oscura y suelo marrón

This entryway features a custom designed front door,hand applied silver glitter ceiling, natural stone tile walls, and wallpapered niches. Interior Design by Carlene Zeches, Z Interior Decorations. Photography by Randall Perry Photography
129.988 fotos de entradas rojas, marrones
5
